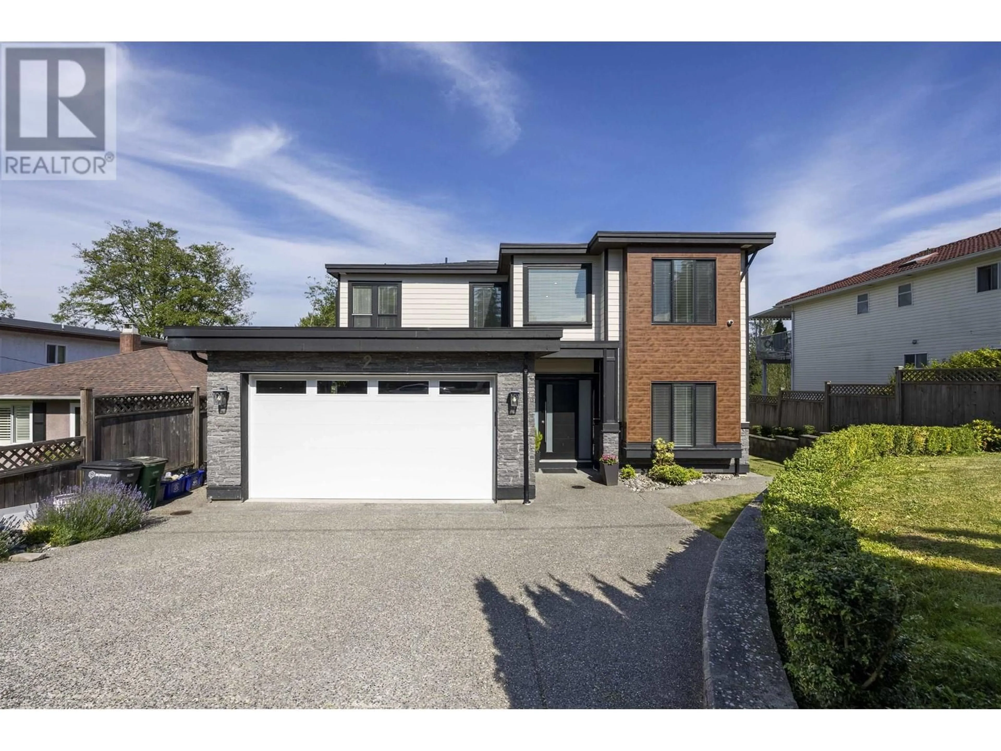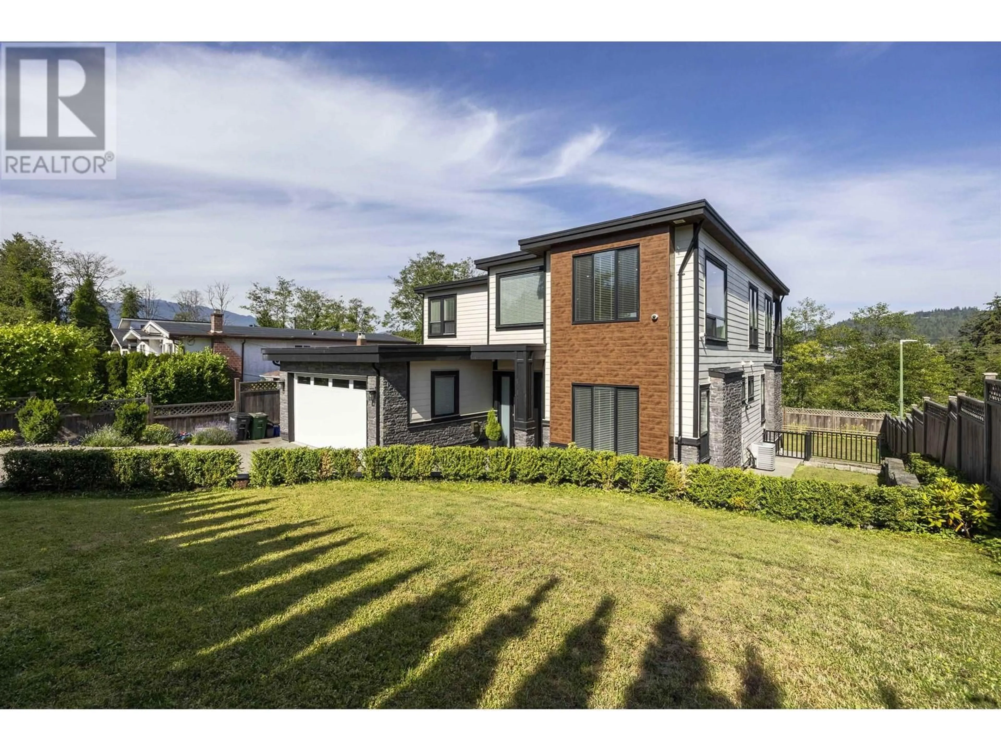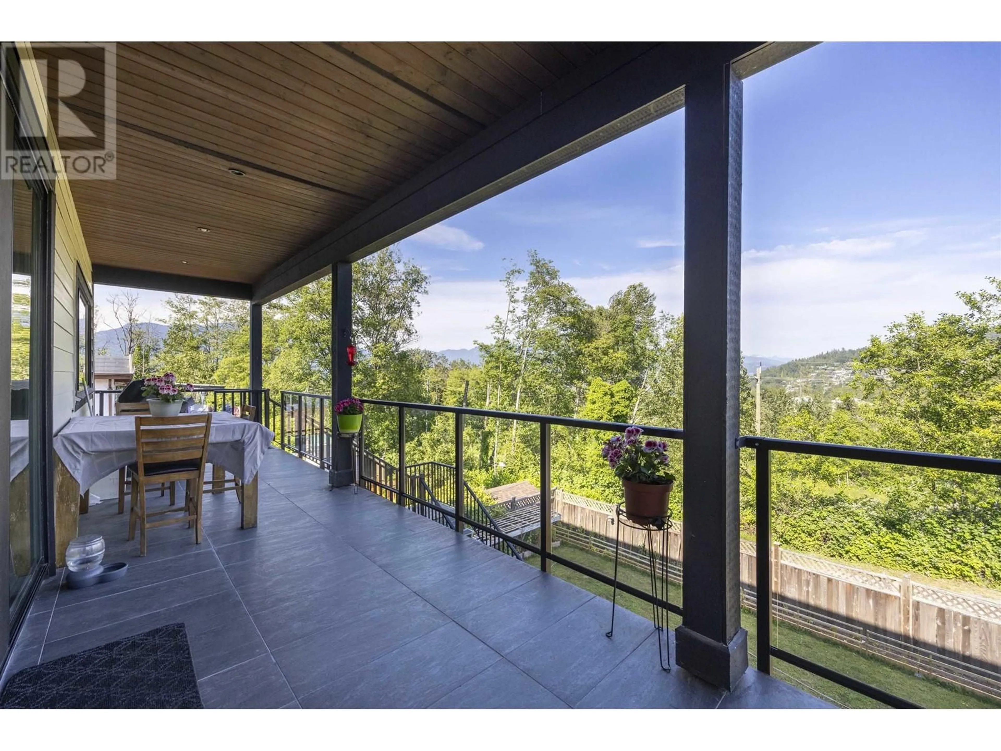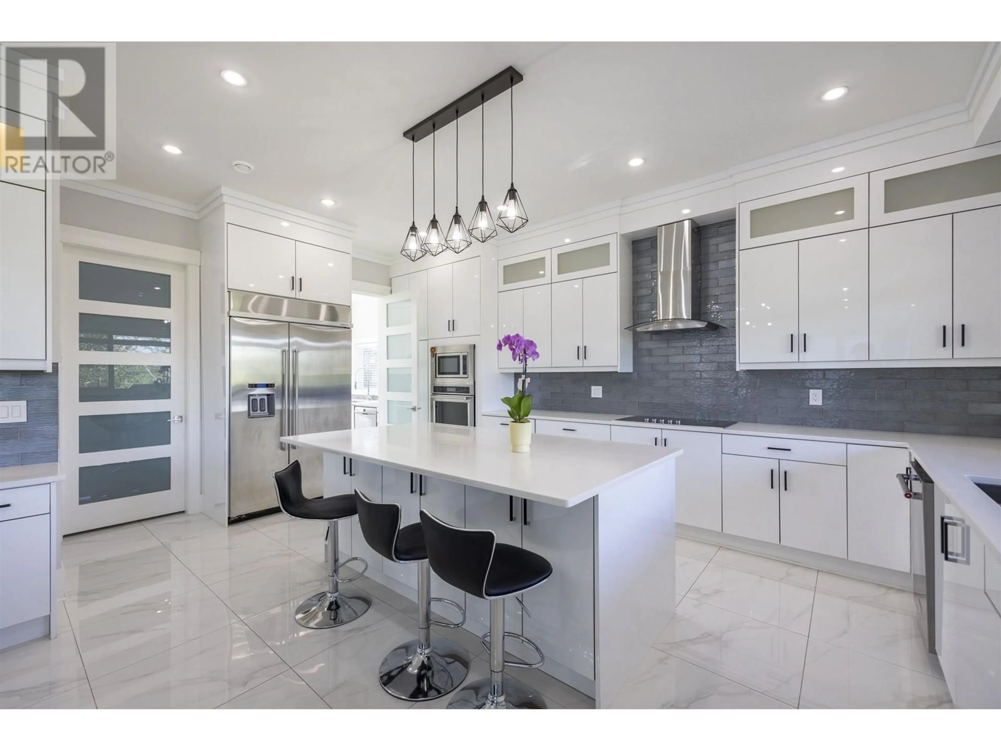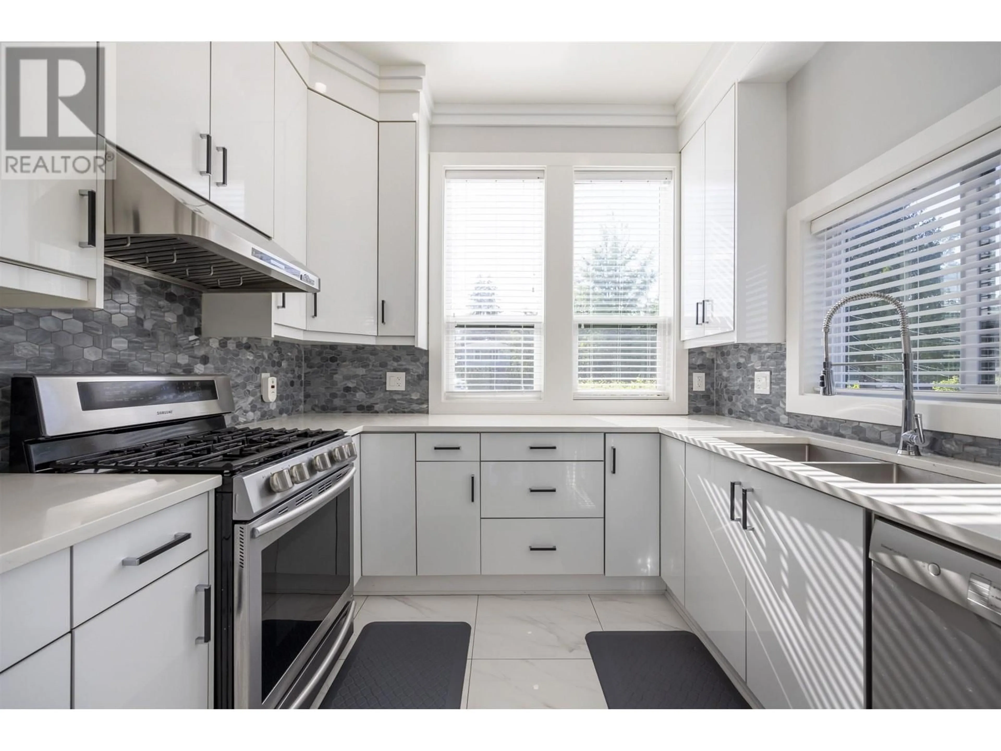2 N FELL AVENUE, Burnaby, British Columbia V5B1L2
Contact us about this property
Highlights
Estimated ValueThis is the price Wahi expects this property to sell for.
The calculation is powered by our Instant Home Value Estimate, which uses current market and property price trends to estimate your home’s value with a 90% accuracy rate.Not available
Price/Sqft$871/sqft
Est. Mortgage$14,979/mo
Tax Amount ()-
Days On Market222 days
Description
This meticulously crafted home is situated on a substantial 7,425 sqft lot in the highly sought-after and tranquil Capitol Hill neighborhood. The unique floor plan provides stunning ocean and mountain views. The residence features a spacious open-concept design, a chef's kitchen with a grand island, a large wok kitchen, and a generous covered deck off the living room. It includes 4 grand ensuite bedrooms, a spa-like master bathroom, 3 walk-in closets, engineered hardwood floors, radiant heating, and a legal two-bedroom suite in the basement. Additional amenities include an AC system, HRV, built-in vacuum system, and video security system. The property is zoned R5 with potential for a duplex lot. Nearby schools include Capitol Hill Elementary and Burnaby North Secondary. (id:39198)
Property Details
Interior
Features
Exterior
Parking
Garage spaces 6
Garage type Garage
Other parking spaces 0
Total parking spaces 6
Property History
 20
20
