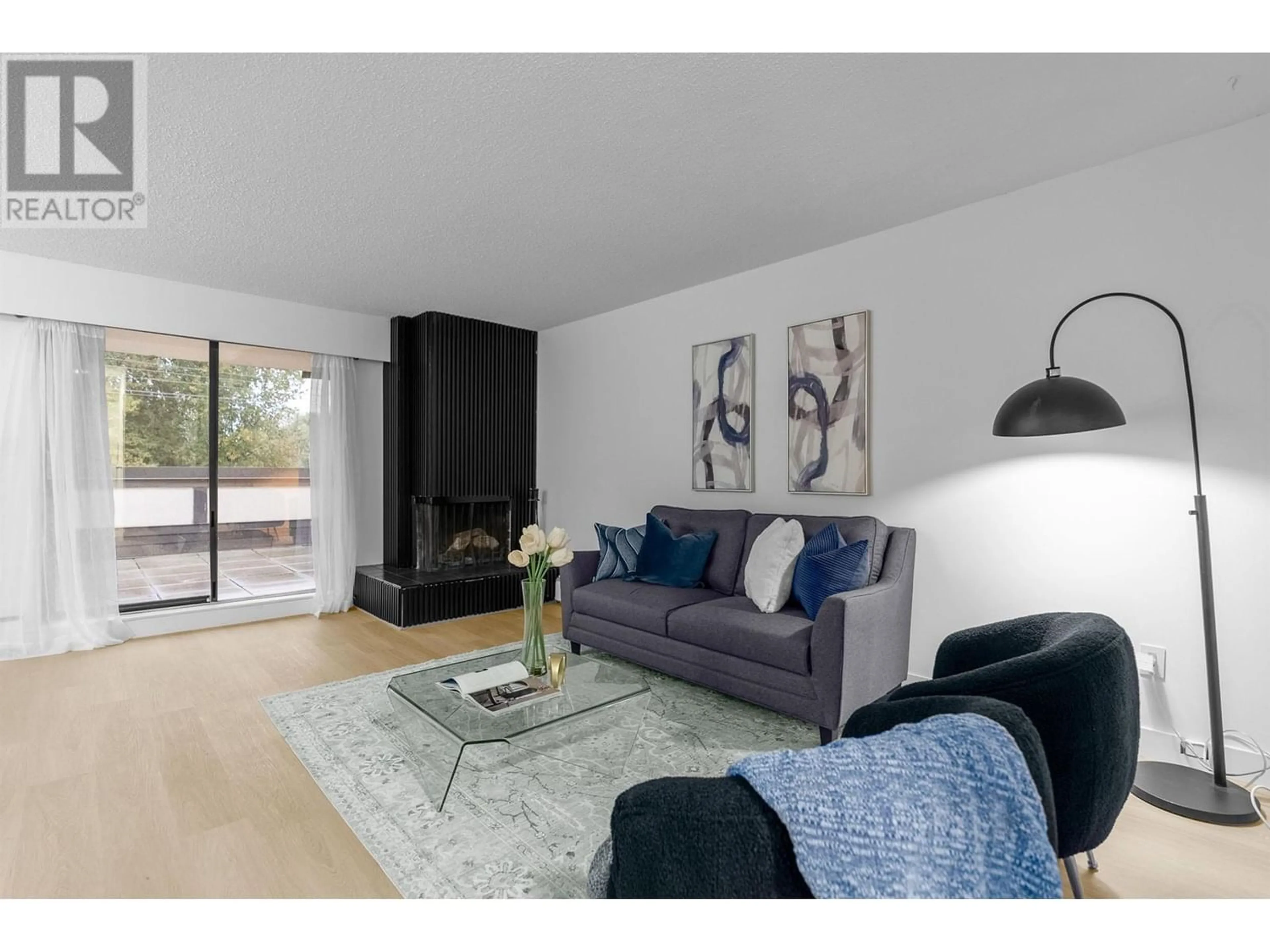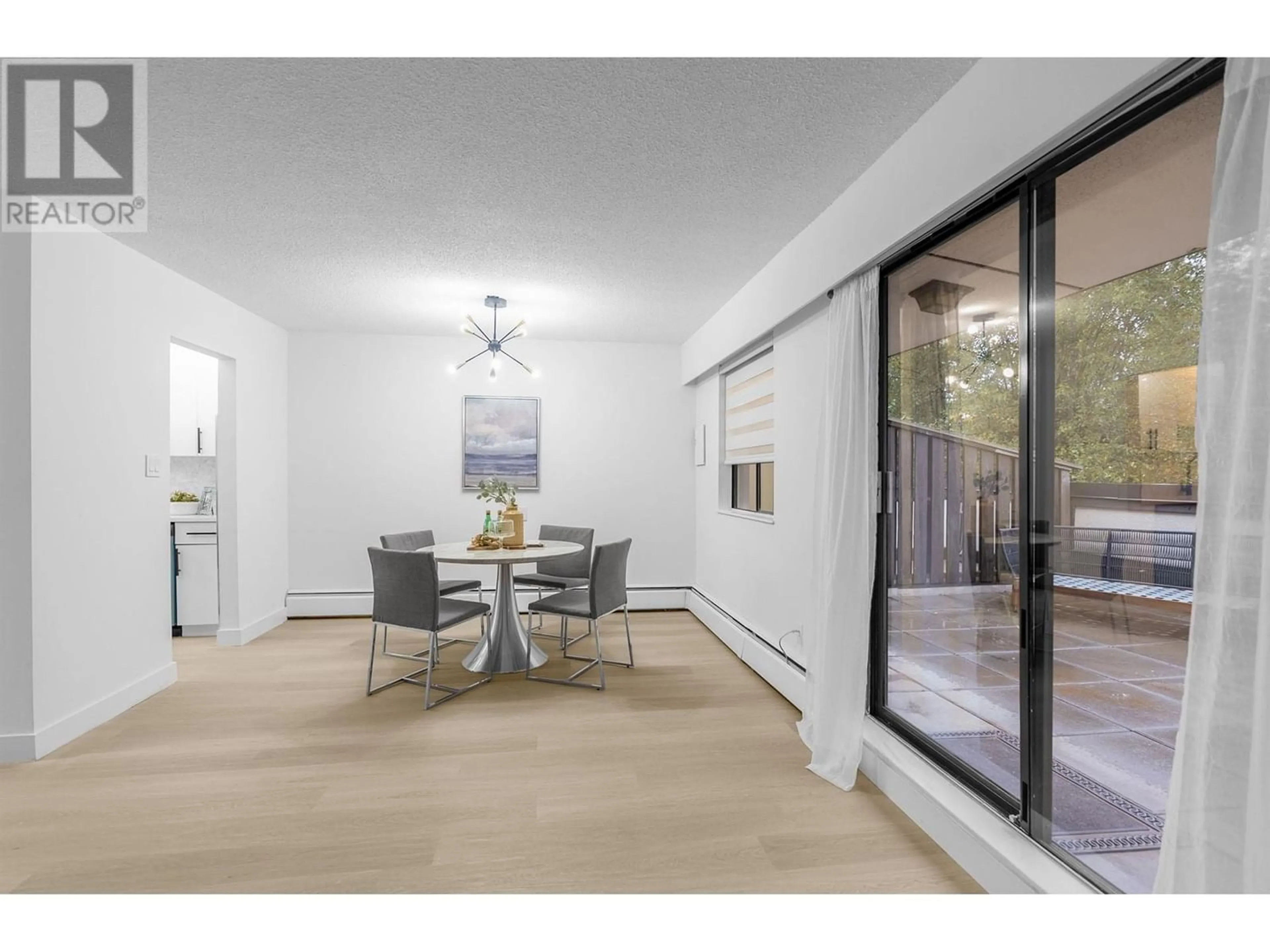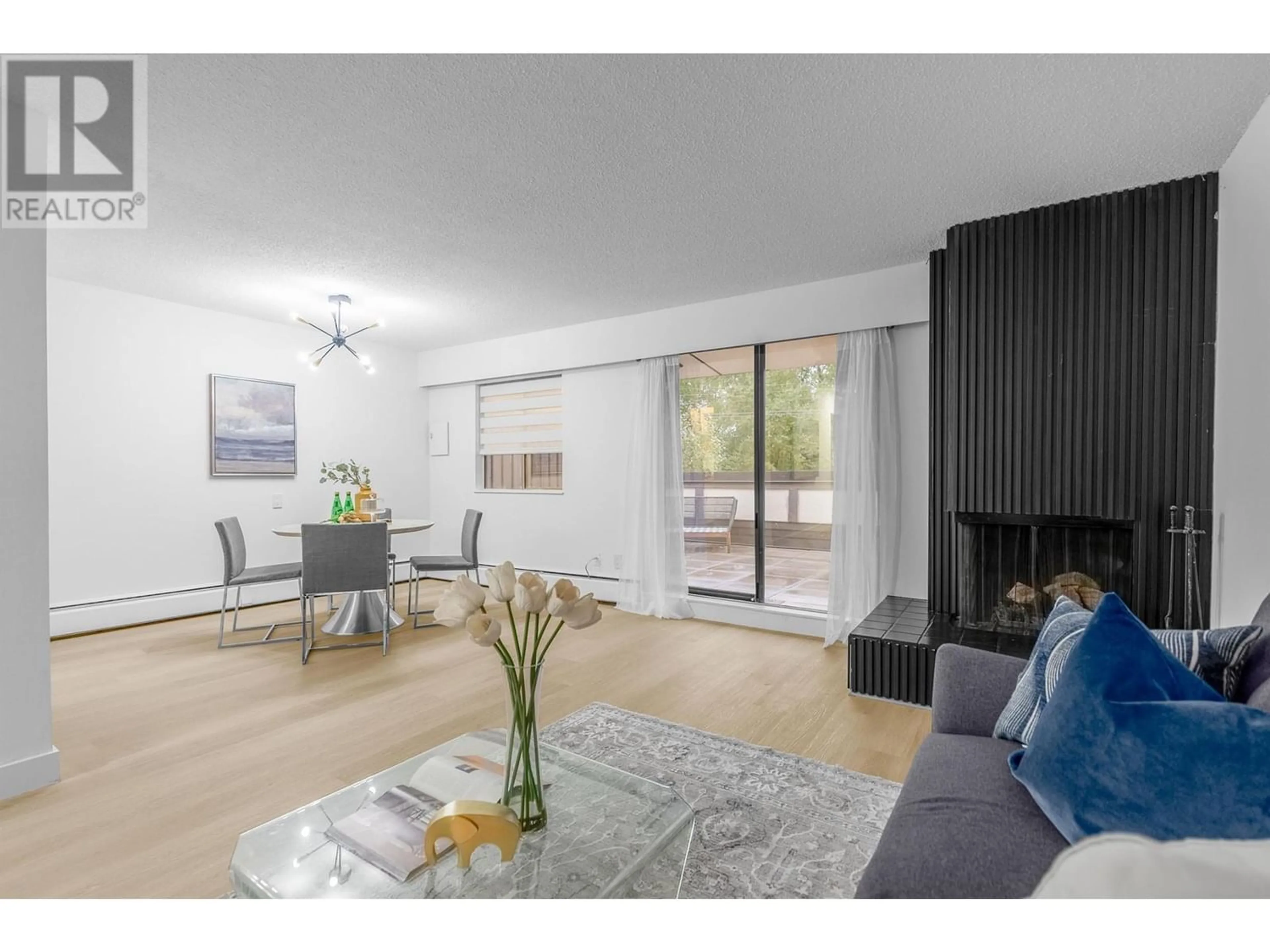8893 HORNE STREET, Burnaby, British Columbia V3N4J8
Contact us about this property
Highlights
Estimated ValueThis is the price Wahi expects this property to sell for.
The calculation is powered by our Instant Home Value Estimate, which uses current market and property price trends to estimate your home’s value with a 90% accuracy rate.Not available
Price/Sqft$589/sqft
Est. Mortgage$3,517/mo
Maintenance fees$571/mo
Tax Amount ()-
Days On Market293 days
Description
Welcome to this beautifully renovated 2 level townhouse in the heart of Burnaby. With 3 bedrooms and 2.5 bathrooms, this home has been meticulously updated with no detail spared. Step inside and you'll immediately notice the fresh renovations throughout. The kitchen has been completely remodeled with stone countertops, a matching backsplash, new cabinets, and all new fixtures. The bathrooms have also received a stunning makeover, featuring new cabinets, stone countertops, and modern fixtures. This townhouse offers the perfect blend of style and convenience. Located centrally, you'll have easy access to the skytrain and shopping options like Costco and Lougheed Mall. Enjoy the outdoors on one of the two patios, perfect for relaxing or entertaining guests. Don't miss your chance to own this gorgeous townhouse in Burnaby. Priced at $799,000, this limited offer won't last long. Contact us today to schedule a viewing and make this your dream home. (id:39198)
Property Details
Interior
Features
Exterior
Features
Parking
Garage spaces 1
Garage type Underground
Other parking spaces 0
Total parking spaces 1
Condo Details
Inclusions
Property History
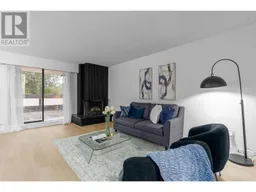 18
18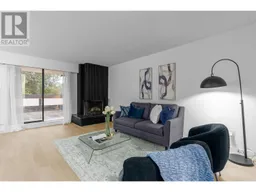 25
25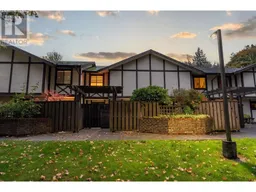 25
25
