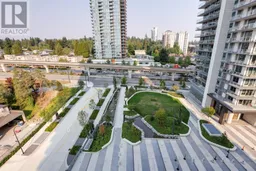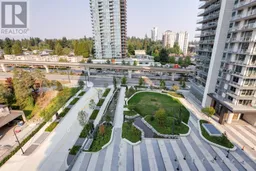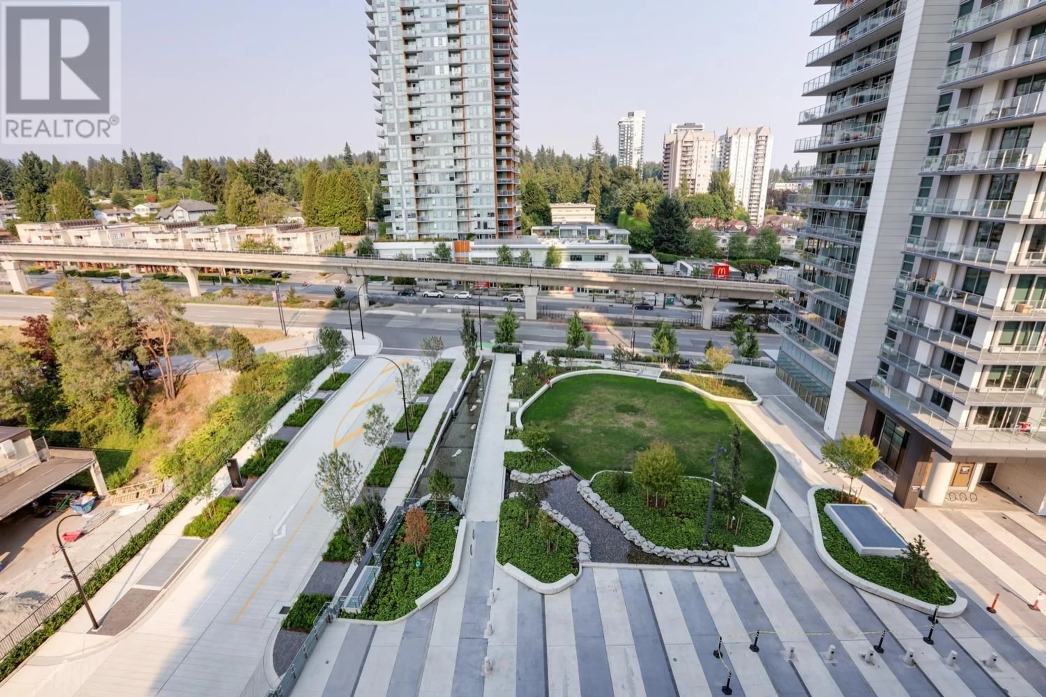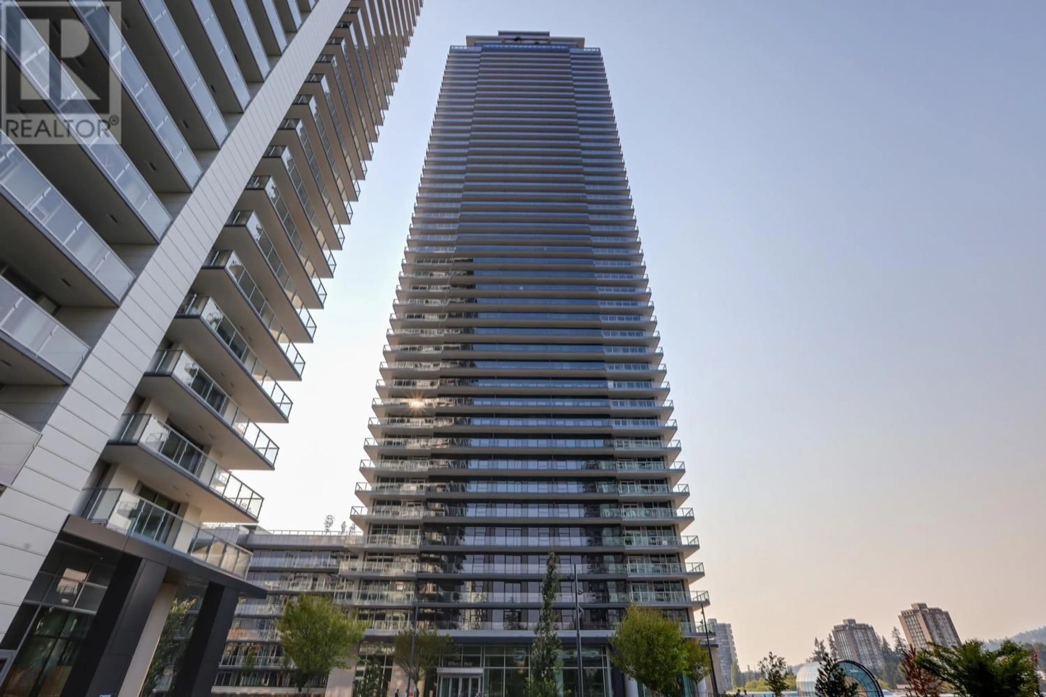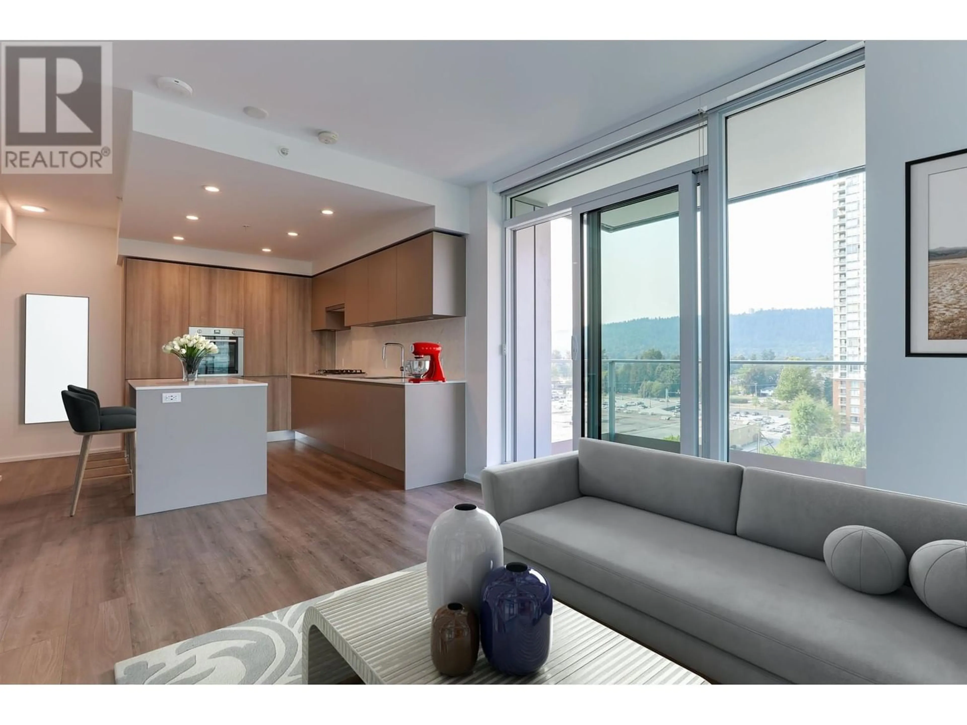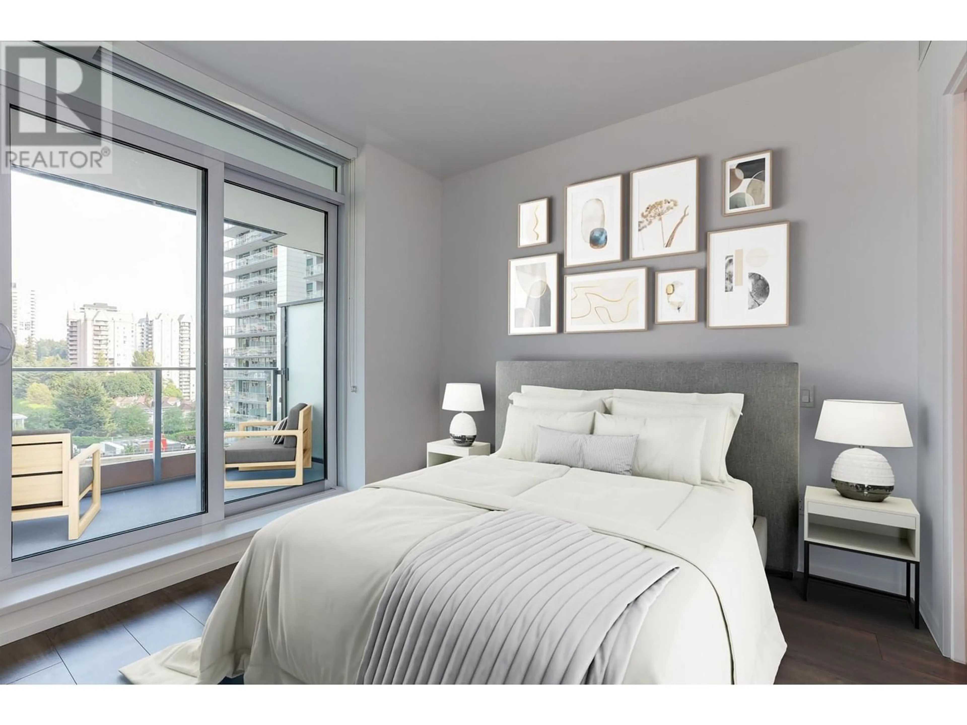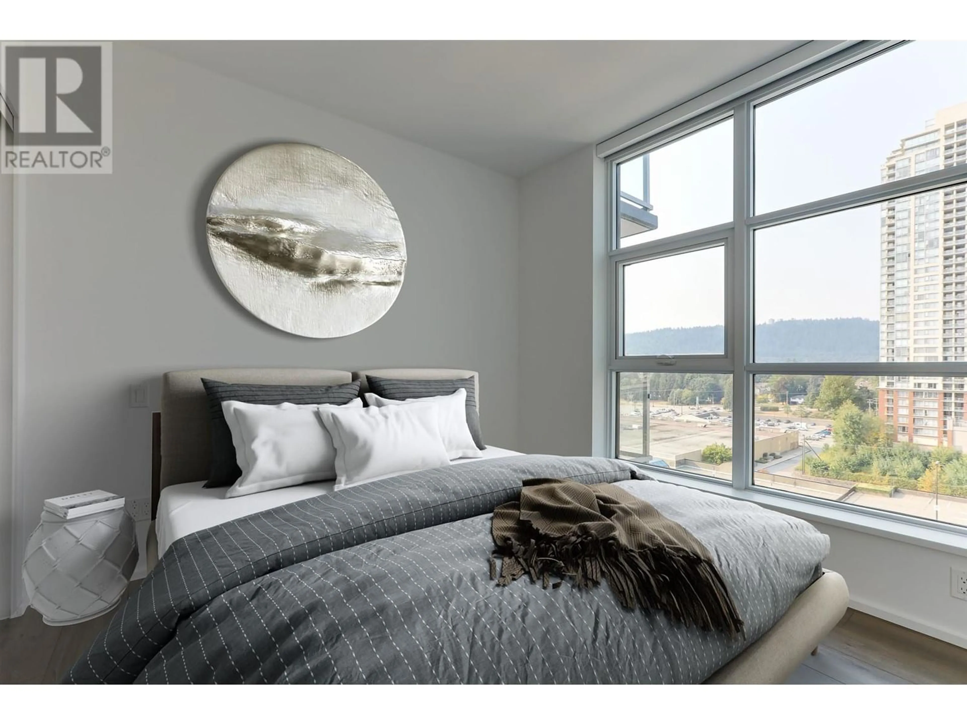801 3809 EVERGREEN PLACE, Burnaby, British Columbia V3J1N5
Contact us about this property
Highlights
Estimated ValueThis is the price Wahi expects this property to sell for.
The calculation is powered by our Instant Home Value Estimate, which uses current market and property price trends to estimate your home’s value with a 90% accuracy rate.Not available
Price/Sqft$941/sqft
Est. Mortgage$3,814/mo
Maintenance fees$542/mo
Tax Amount ()-
Days On Market1 year
Description
Beautiful, Brand New, Bodacious. This modern unit in the highly sought after Lougheed Tower 1 offers unmatched convenience through its optimal location. Less than 5 minute walk from Lougheed Skytrain Station, Lougheed Mall and a 5 minute drive to ALL levels of school. This comfortable unit offers mesmerizing UNOBSTRUCTED views of the sunrise and sunset through its wraparound balcony! 7 elevators in the tower! Stainless steel appliances from Bosch, quartz countertops and AC, this unit is just waiting for you to move in. Offers on a first come first serve basis! Evertyhing included in your strata fees! BONUS!! This unit comes with the largest corner parking stall (can fit a bus!) OPEN HOUSE: SAT & SUN 2:00PM - 4:00PM ALL OFFERS ARE ENCOURAGED! (id:39198)
Property Details
Interior
Features
Exterior
Parking
Garage spaces 1
Garage type Underground
Other parking spaces 0
Total parking spaces 1
Condo Details
Inclusions
Property History
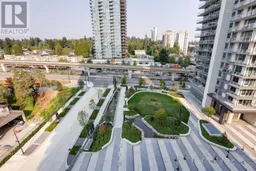 40
40