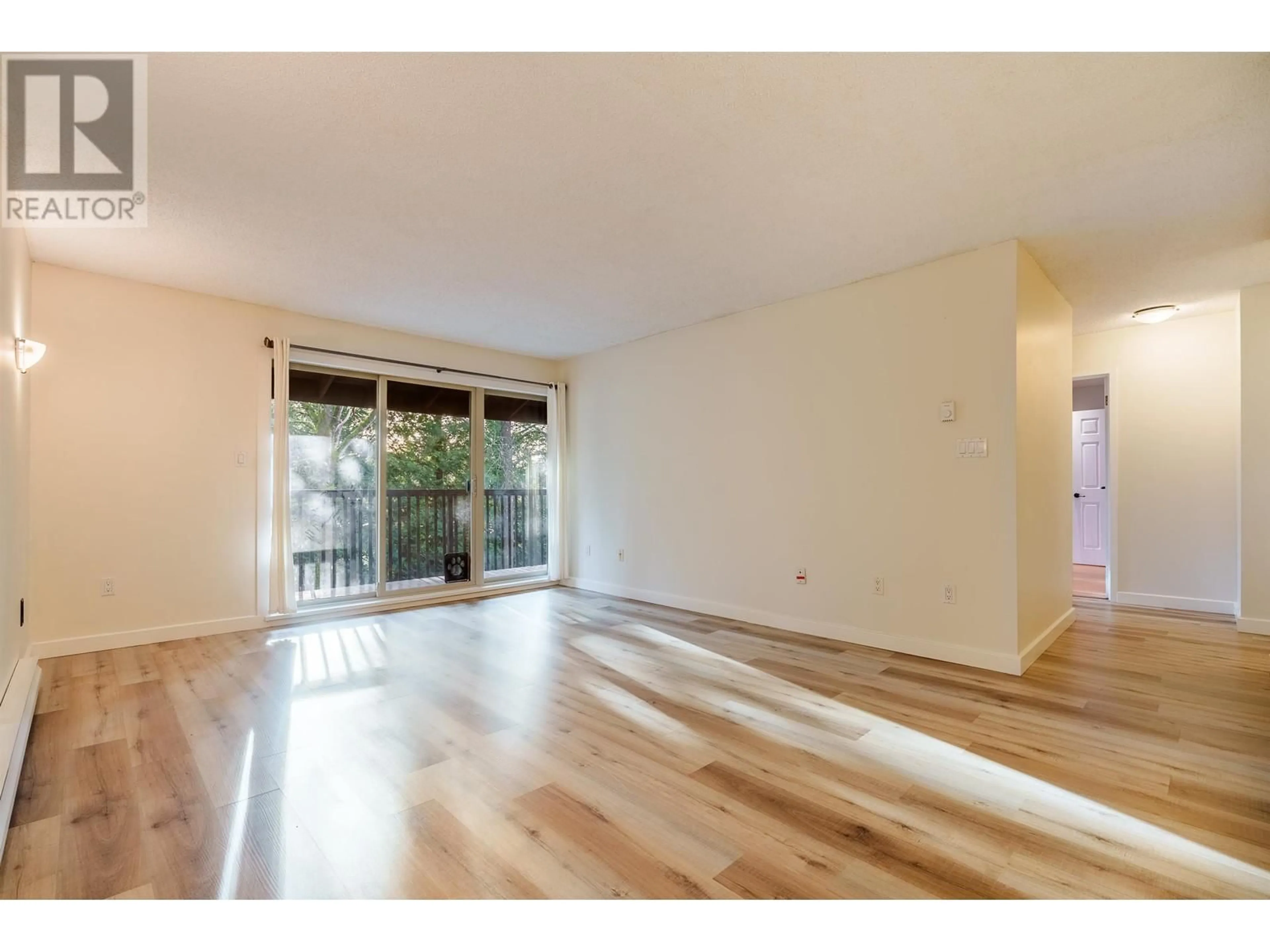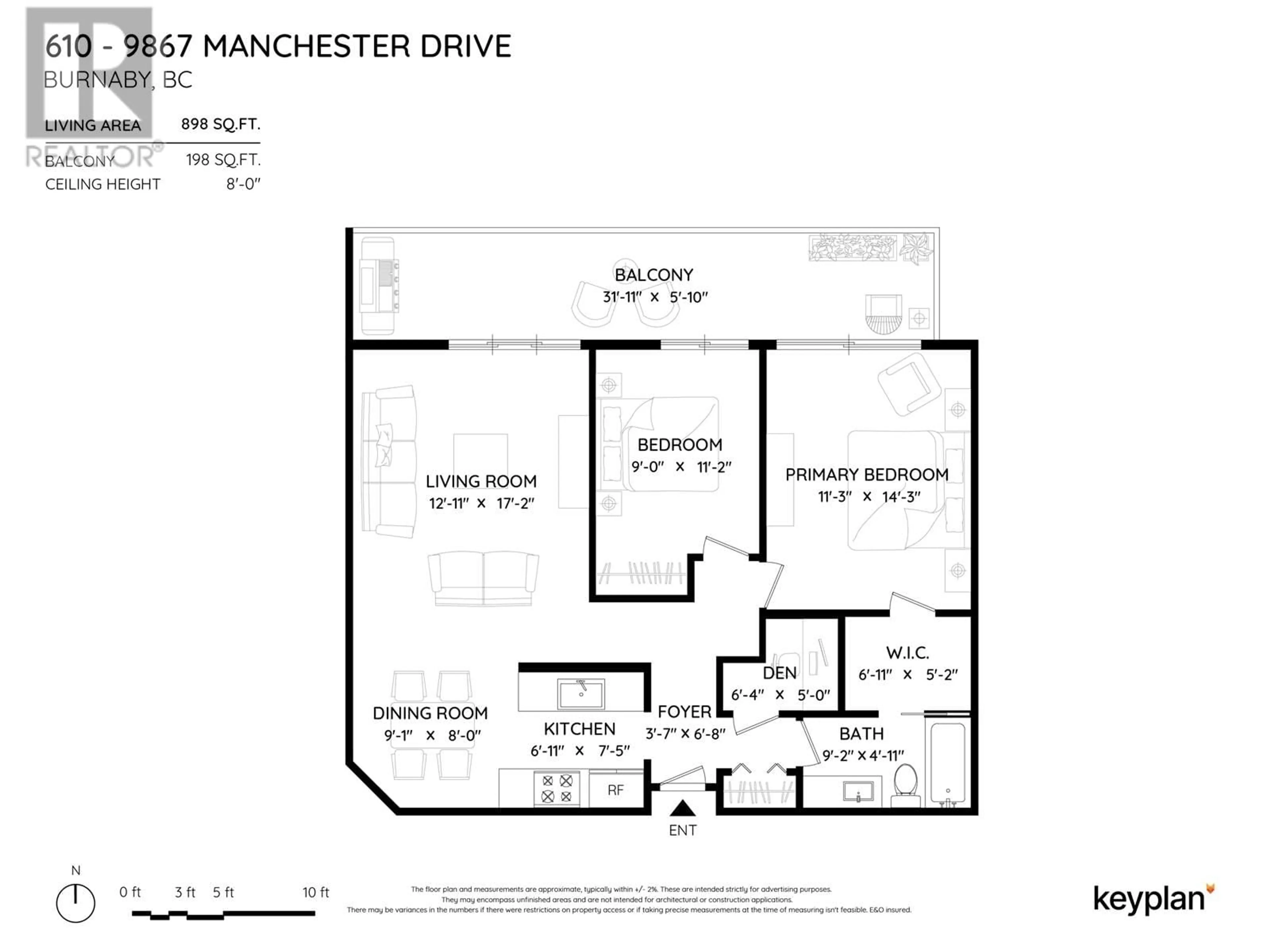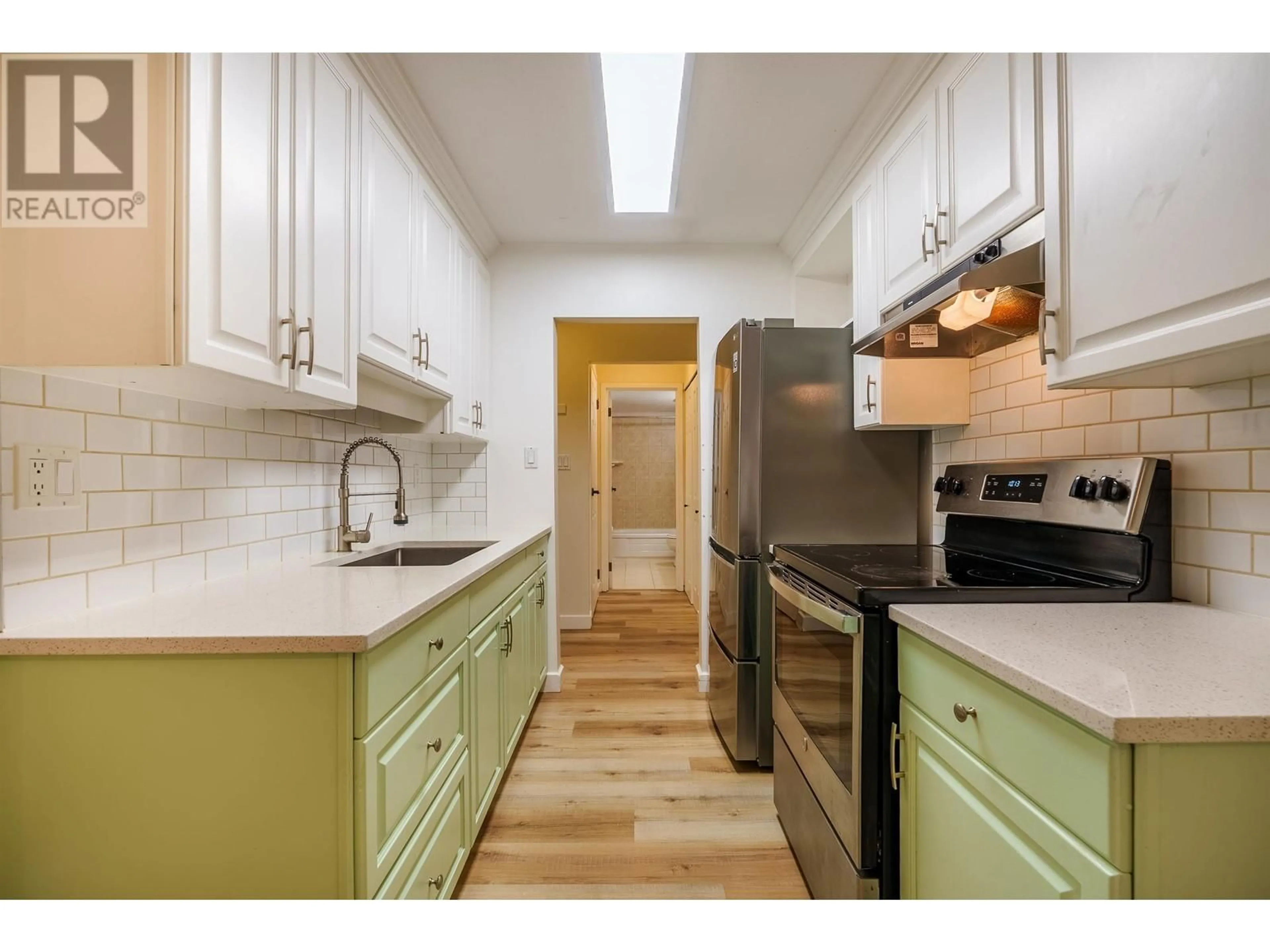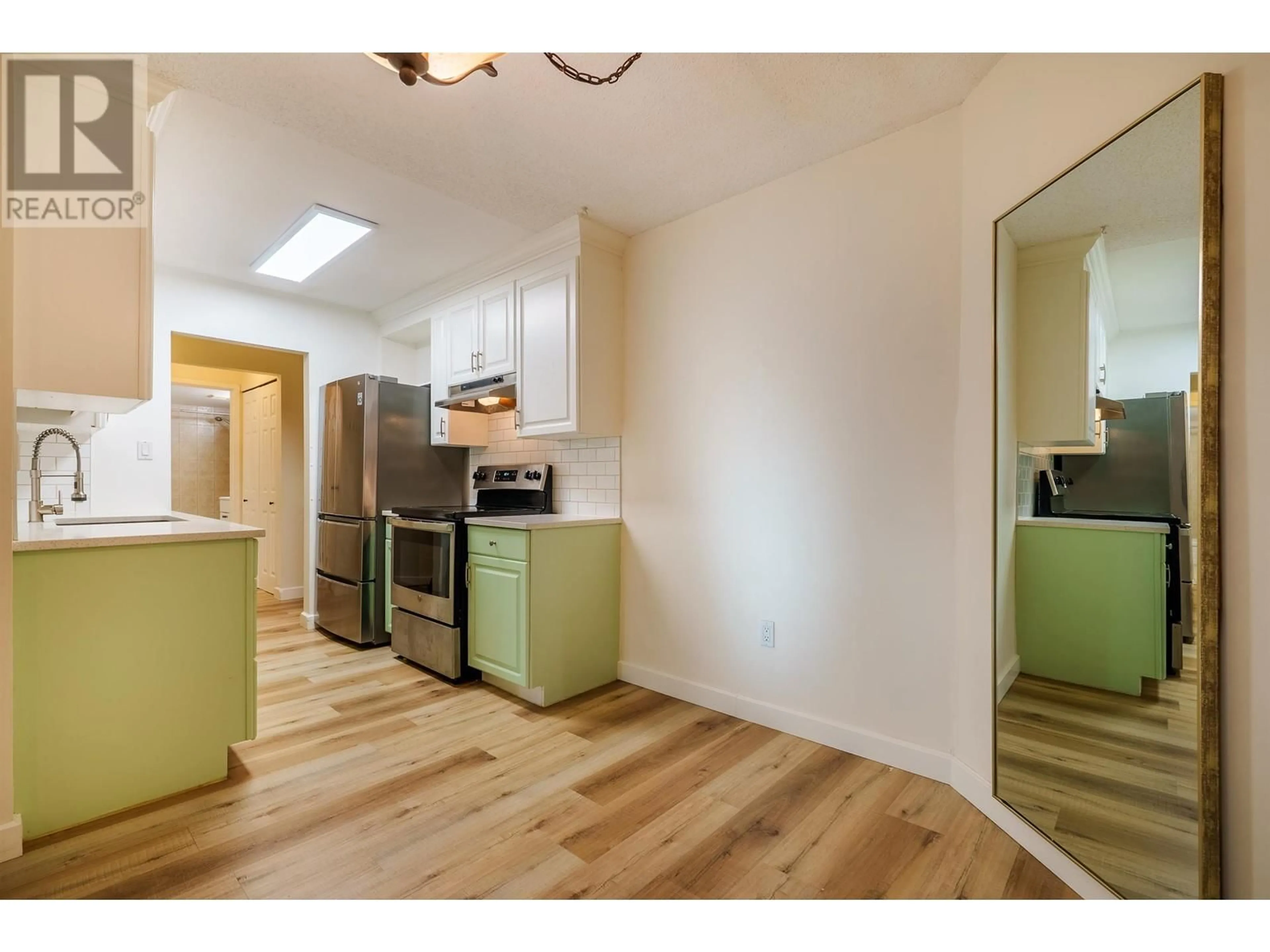610 9867 MANCHESTER DRIVE, Burnaby, British Columbia V3N4P6
Contact us about this property
Highlights
Estimated ValueThis is the price Wahi expects this property to sell for.
The calculation is powered by our Instant Home Value Estimate, which uses current market and property price trends to estimate your home’s value with a 90% accuracy rate.Not available
Price/Sqft$622/sqft
Est. Mortgage$2,401/mo
Maintenance fees$519/mo
Tax Amount ()-
Days On Market3 hours
Description
Welcome to your top-floor haven at Barclay Woods built by Bosa! This 2 bed, 1 bath offers comfortable living in a prime Burnaby location. Situated on the 6th-floor, this 898 sq.ft. unit features a functional layout with ample natural light. The unit features a versatile in-suite storage room-perfect as an office or cozy den. Conveniently located near Lougheed Town Centre, Lougheed SkyTrain Station, shopping, dining, and schools, this home offers both comfort and accessibility. A smart choice for both investors and homeowners seeking value in a prime location. (id:39198)
Upcoming Open House
Property Details
Exterior
Parking
Garage spaces 1
Garage type -
Other parking spaces 0
Total parking spaces 1
Condo Details
Amenities
Exercise Centre, Shared Laundry
Inclusions
Property History
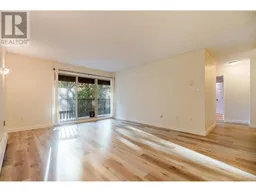 30
30
