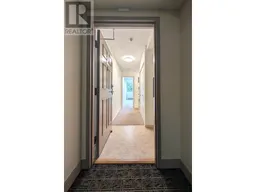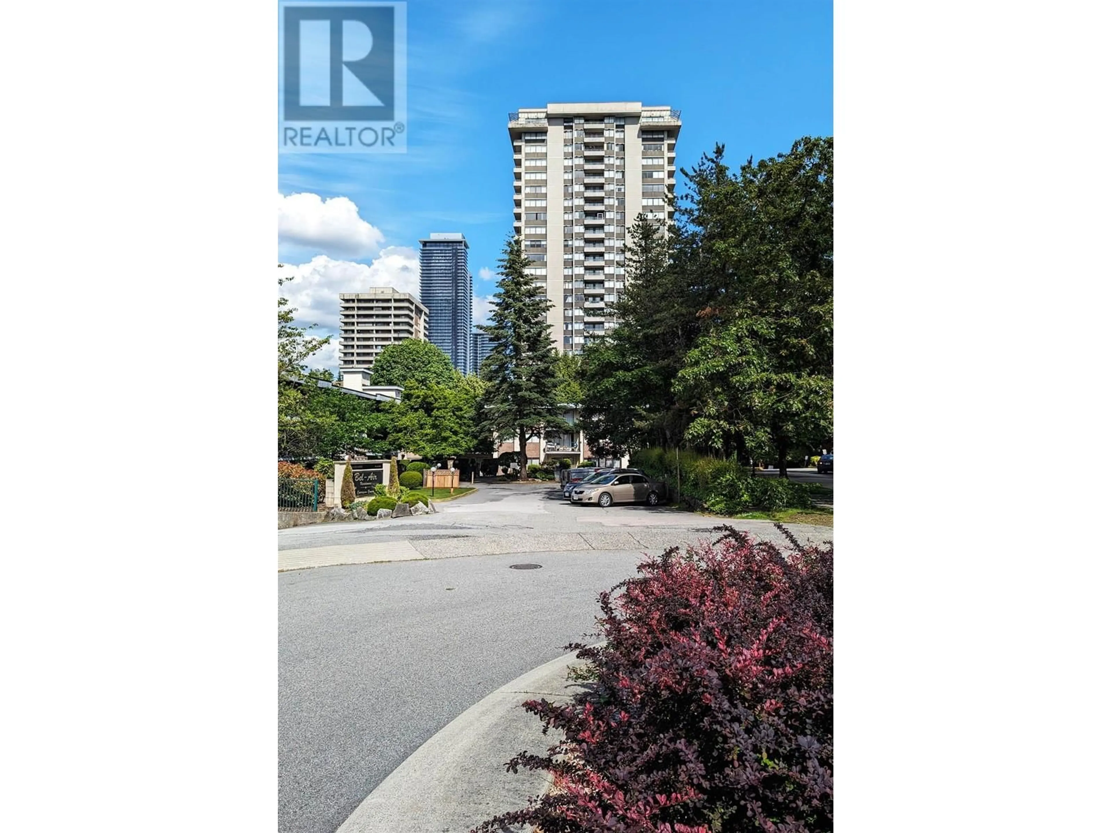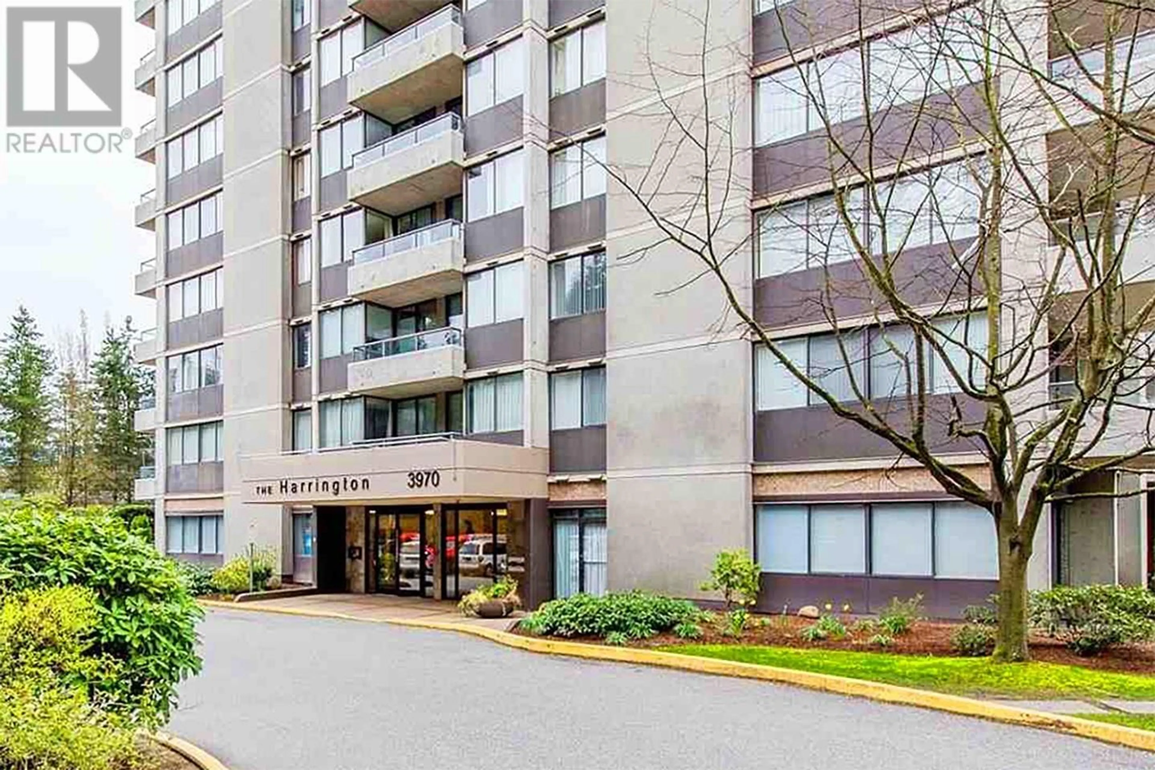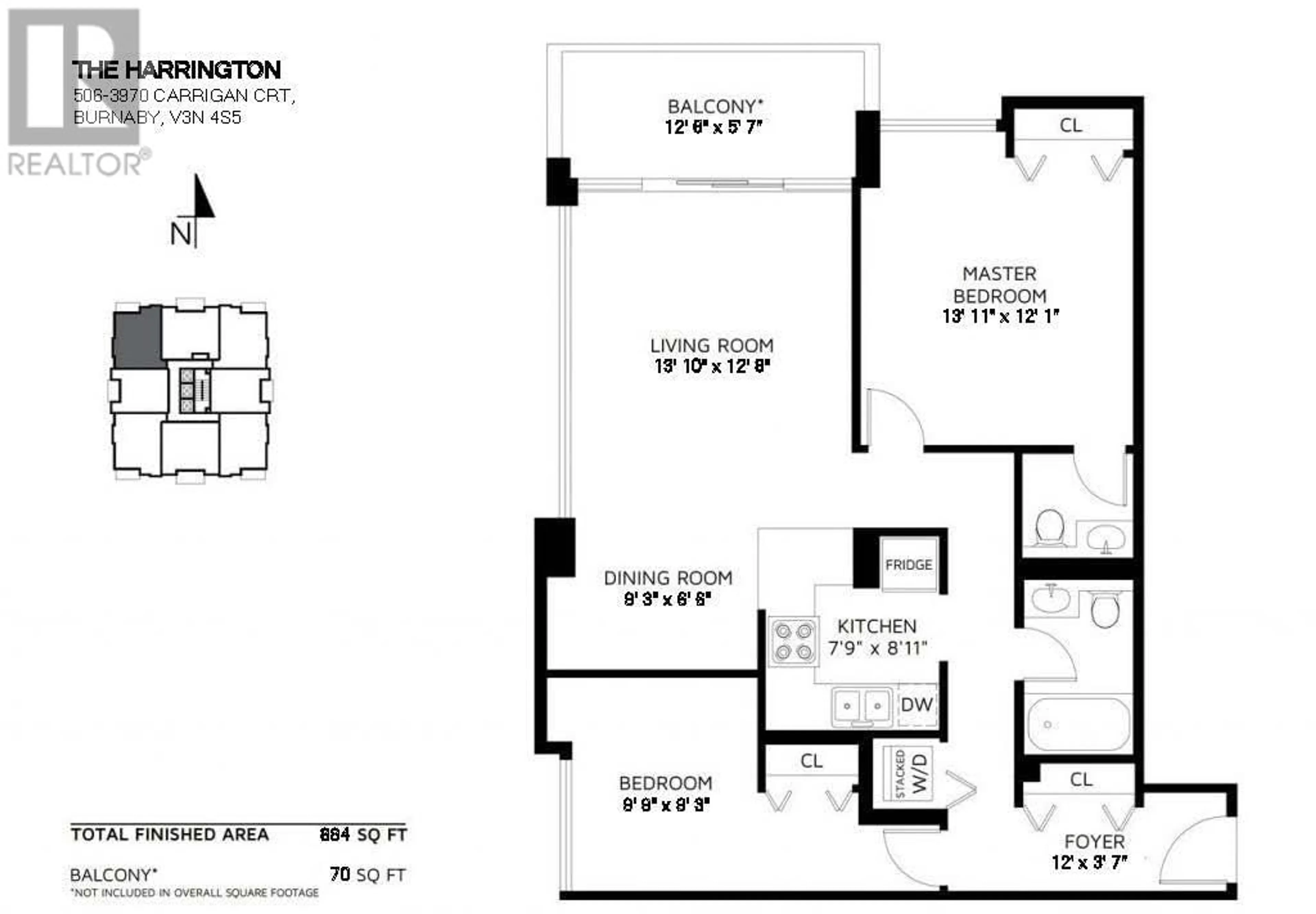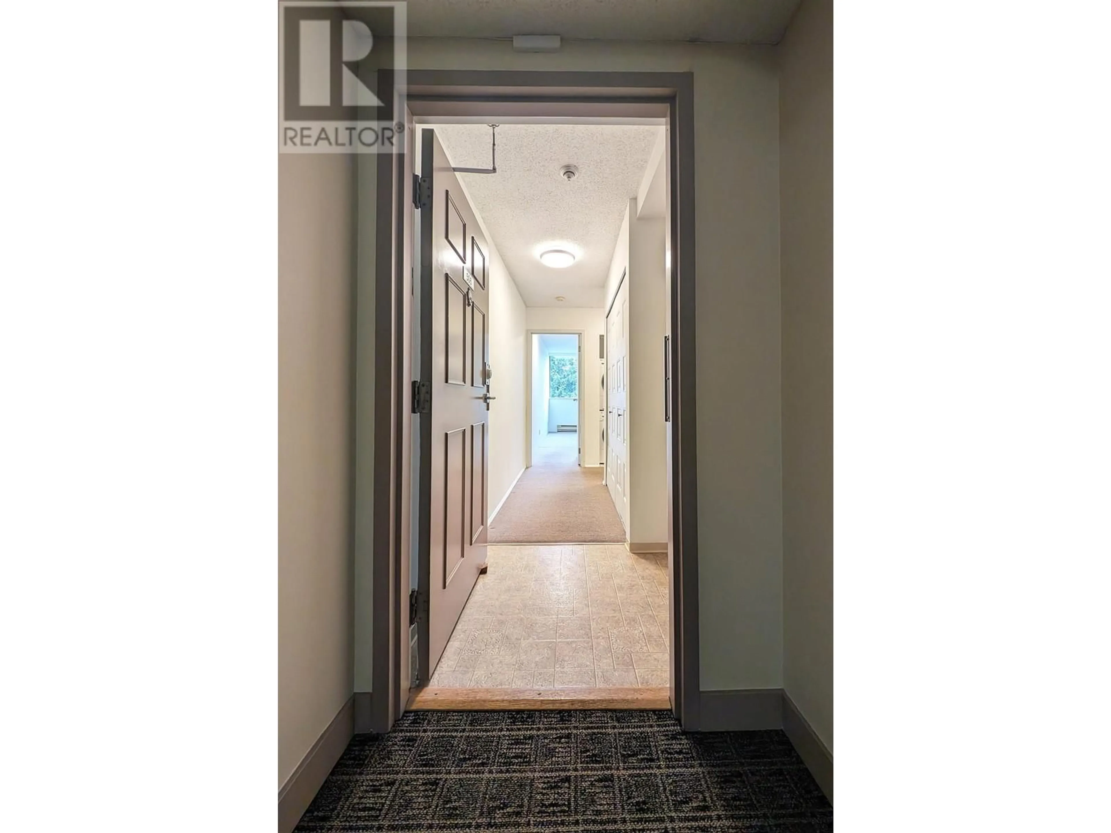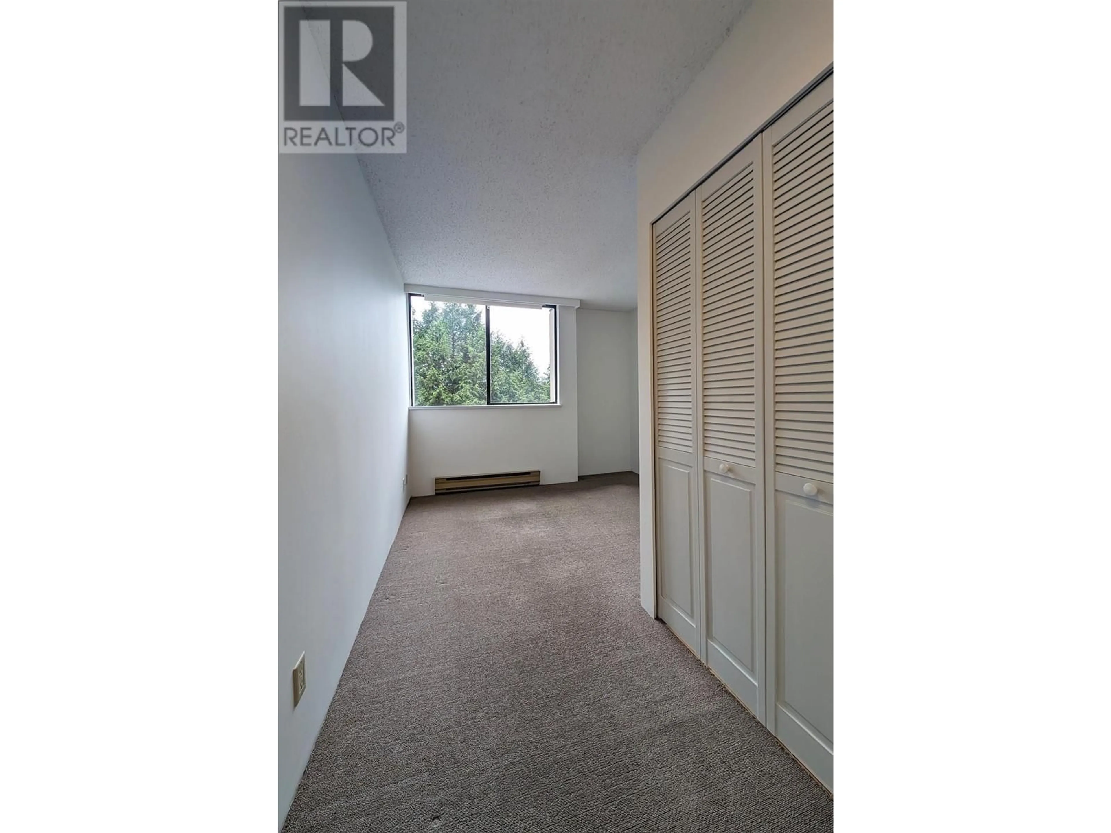506 3970 CARRIGAN COURT, Burnaby, British Columbia V3N4S5
Contact us about this property
Highlights
Estimated ValueThis is the price Wahi expects this property to sell for.
The calculation is powered by our Instant Home Value Estimate, which uses current market and property price trends to estimate your home’s value with a 90% accuracy rate.Not available
Price/Sqft$665/sqft
Est. Mortgage$2,525/mo
Maintenance fees$435/mo
Tax Amount ()-
Days On Market6 hours
Description
Discover The HARRINGTON - Your Perfect Home in the Heart of Lougheed Town Centre! This corner unit offers 2 bed/1.5 bath with North-West exposure. Excellent floor plan with separate bedrooms and baths, and a sunny balcony. A short walk to Skytrain station, bus loops, shops, daycare, schools, banks, Cameron Library. Easy access to SFU and HWY1. Coming with one wide parking stall and one big size storage. Proactive Strata with lots of upgrades, piping in 2002, tower roof in 2006, lobby and hallway improvements in 2015, 3 new elevators in 2016, balcony restoration in 2016, parking repairs in 2018, podium water proofing 2024/25 just now finished. A modernized, fully concrete building featuring EV car charging stations, fiber optic internet and freshly landscaped garden (2024/25). EV Charging Stations and carwash. 2 cats are allowed, no dogs. Rentals allowed with restrictions. (id:39198)
Property Details
Exterior
Parking
Garage spaces 1
Garage type Underground
Other parking spaces 0
Total parking spaces 1
Condo Details
Amenities
Laundry - In Suite
Inclusions
Property History
 32
32