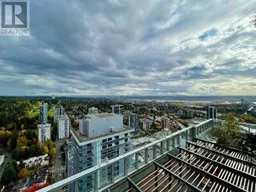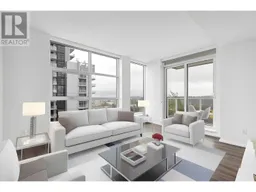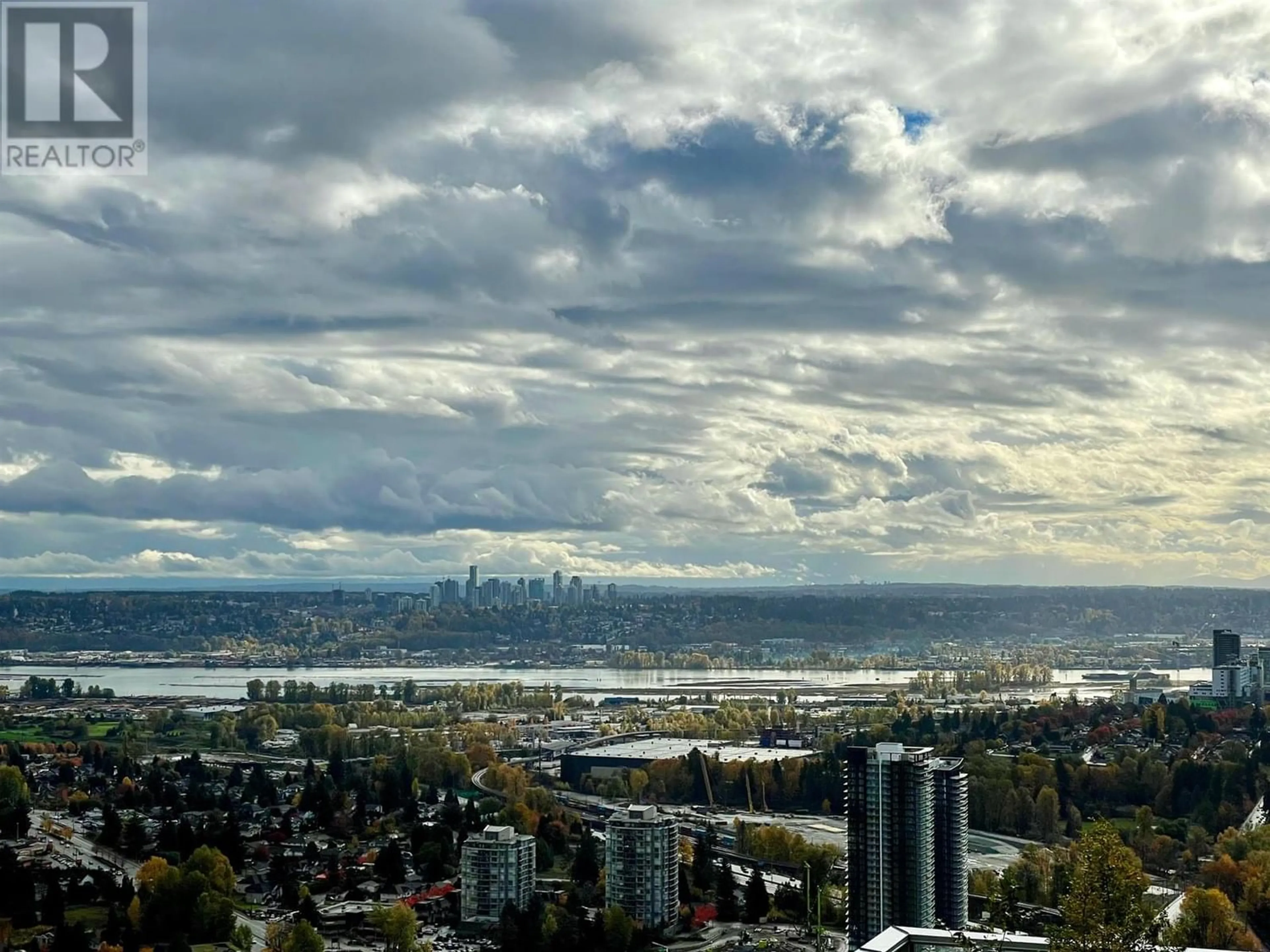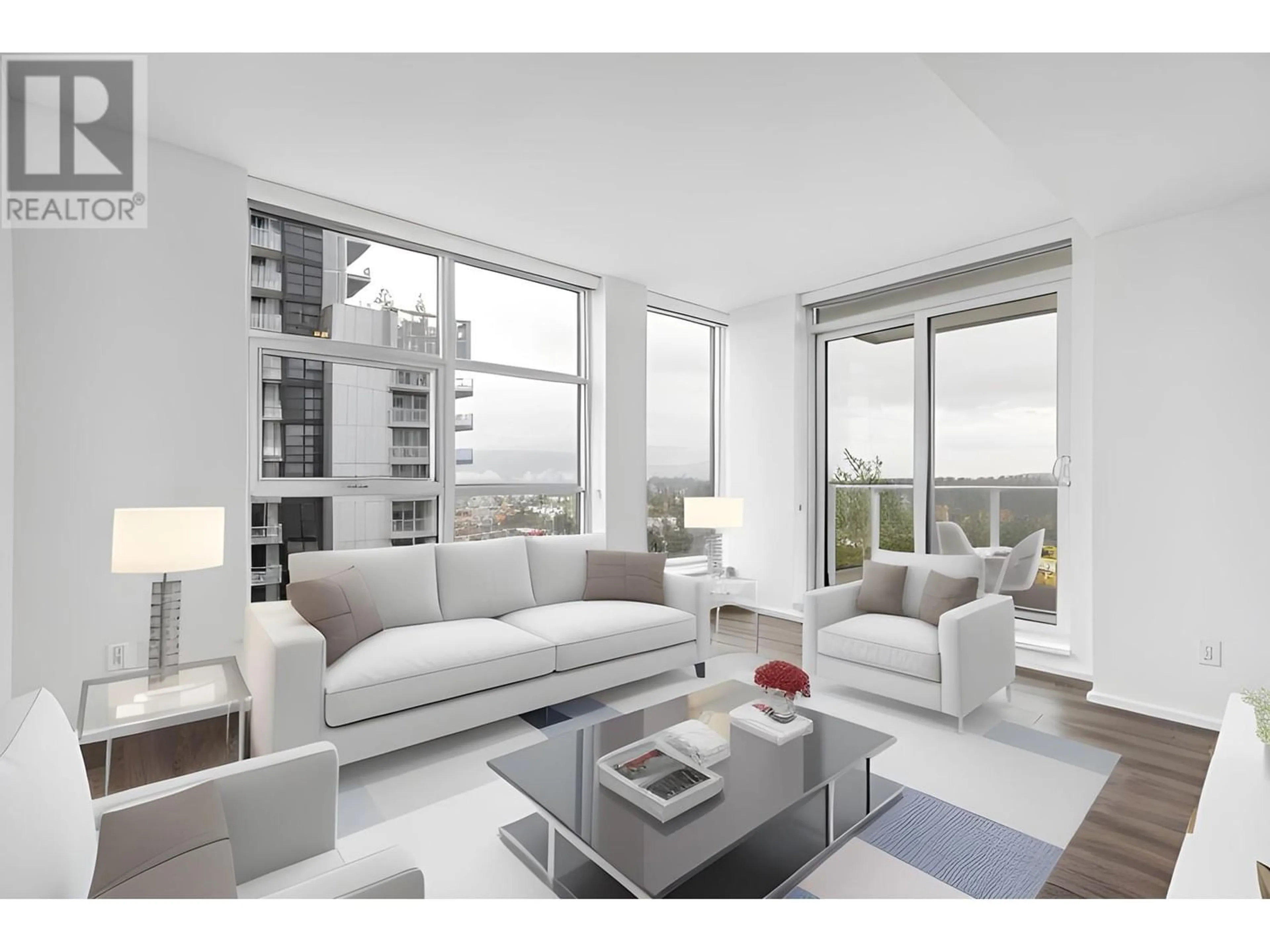4405 3833 EVERGREEN PLACE, Burnaby, British Columbia V3J0M2
Contact us about this property
Highlights
Estimated ValueThis is the price Wahi expects this property to sell for.
The calculation is powered by our Instant Home Value Estimate, which uses current market and property price trends to estimate your home’s value with a 90% accuracy rate.Not available
Price/Sqft$1,115/sqft
Est. Mortgage$5,579/mo
Maintenance fees$724/mo
Tax Amount ()-
Days On Market220 days
Description
What if you COULD have it all? Single level Sky Suite living in the heart of Lougheed on the 44th floor. This brand new 3 bedroom home is perfect if you're looking to downsize, or grow the family. Three spacious bedrooms with plenty of storage space. The master features a huge walk in closet. Two balconies offer amazing views, and the principal one has the added luxury of a patio below, so you don't feel like you're that high up in the building. Double fridge freezer, house size side by side laundry with plenty of additional space solves all the typical condo living issues. Parking and storage. Building amenities are unsurpassed, featuring a huge gym, party rooms, outdoor kitchens, pitch & putt - more like a country club! Walk to the mall & SkyTrain. Call today for your private showing. (id:39198)
Property Details
Interior
Features
Exterior
Parking
Garage spaces 1
Garage type Underground
Other parking spaces 0
Total parking spaces 1
Condo Details
Amenities
Exercise Centre, Laundry - In Suite, Recreation Centre
Inclusions
Property History
 36
36 38
38 38
38

