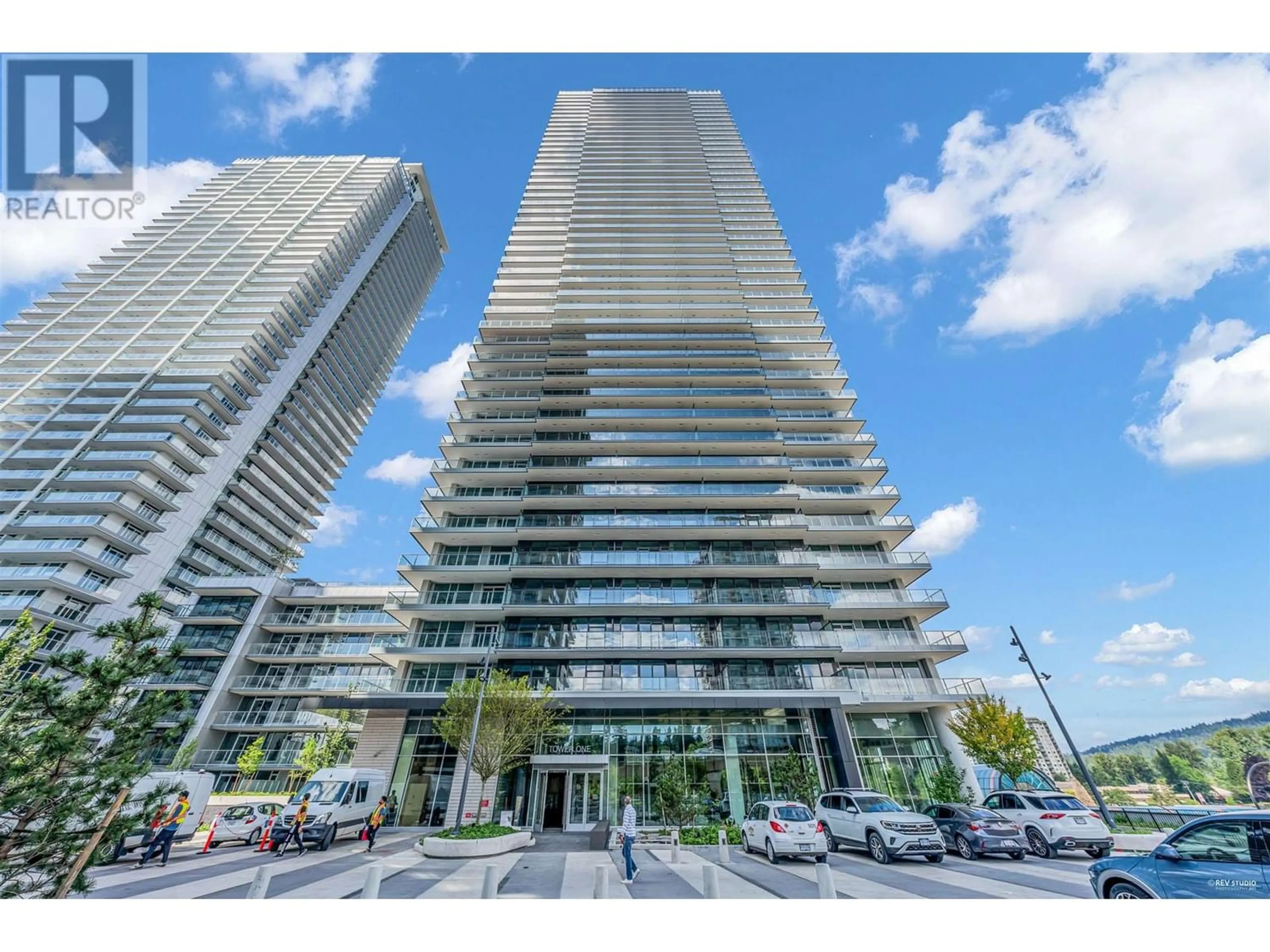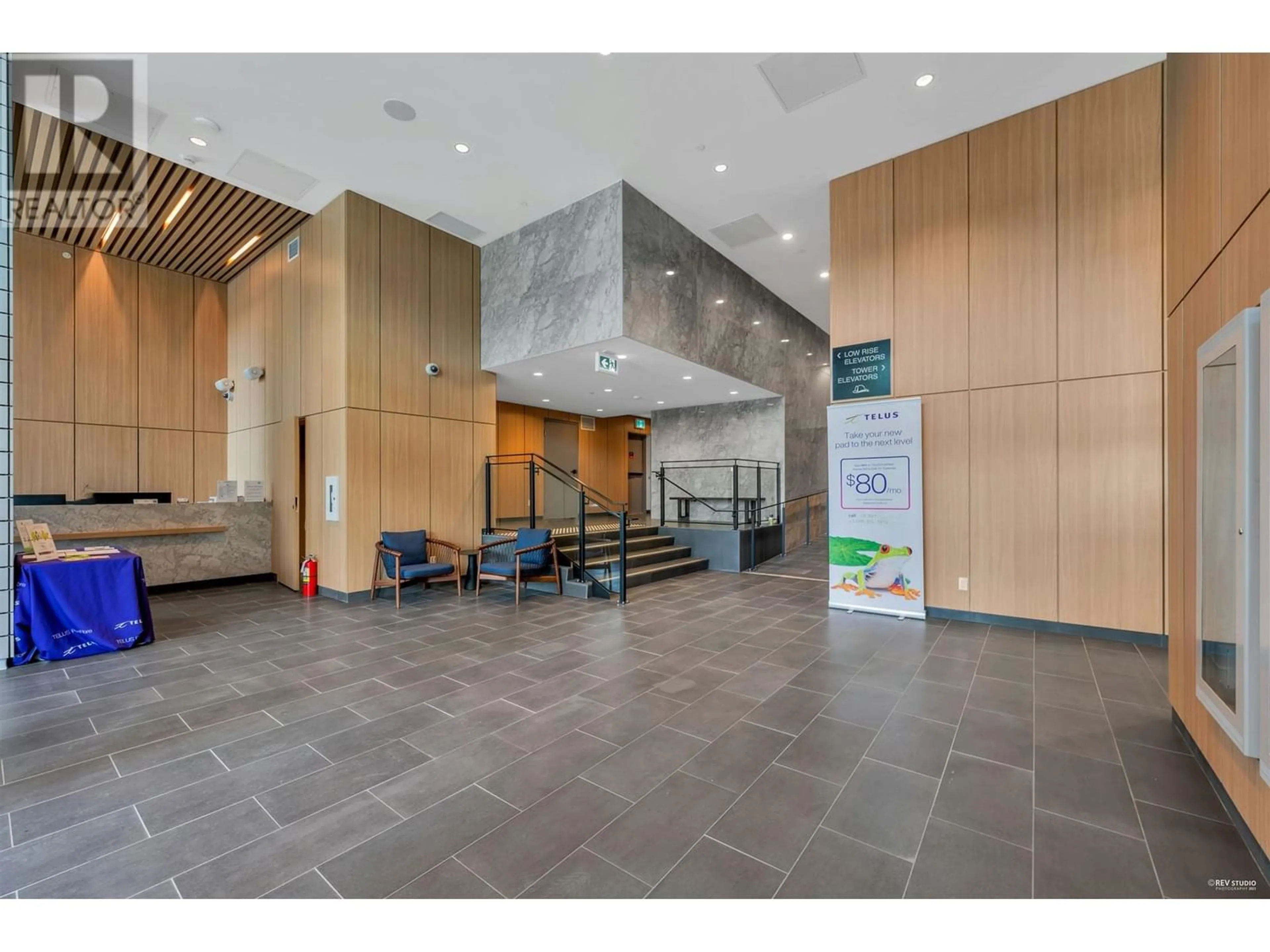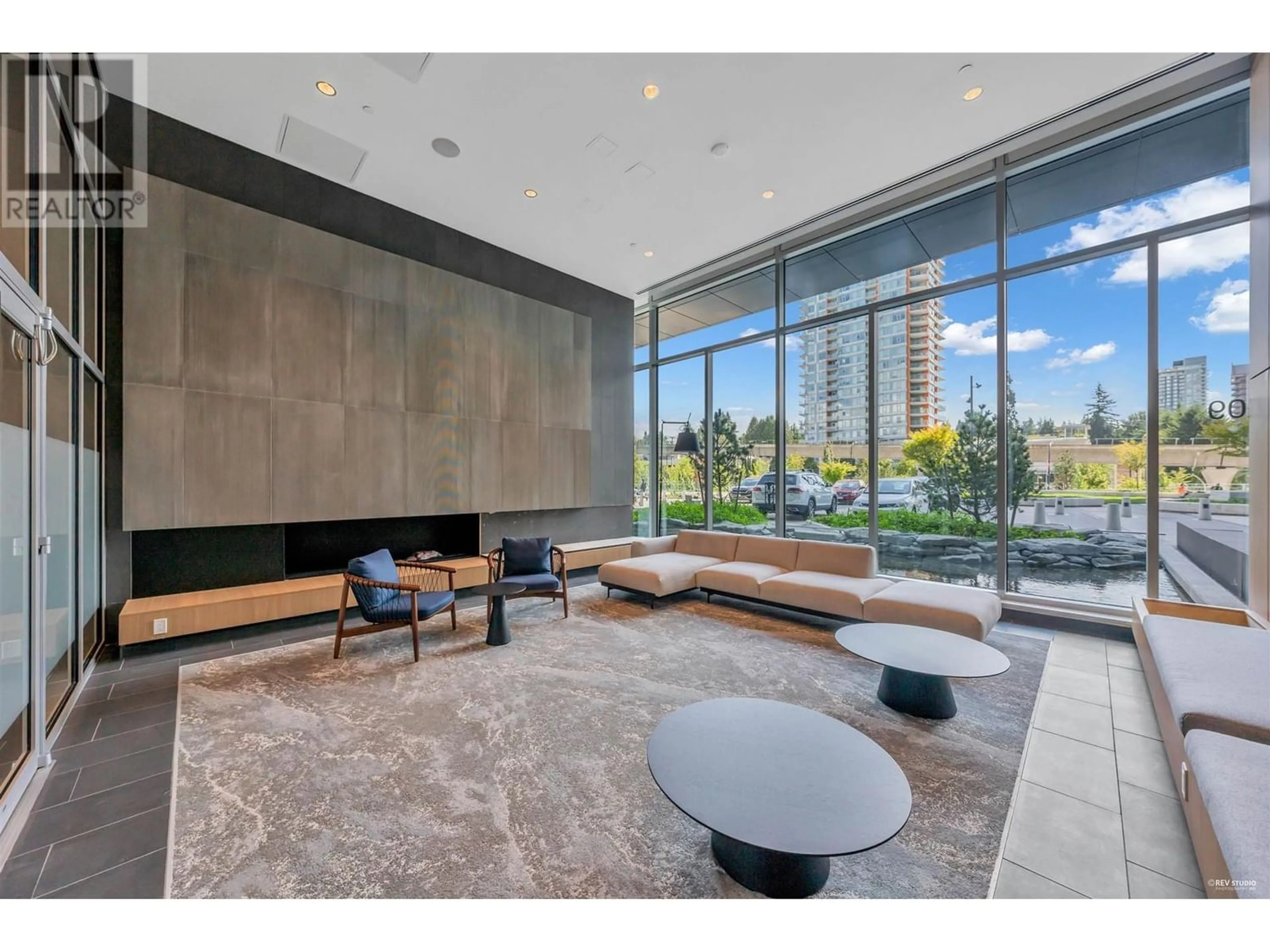4401 3809 EVERGREEN PLACE, Burnaby, British Columbia V3J0M1
Contact us about this property
Highlights
Estimated ValueThis is the price Wahi expects this property to sell for.
The calculation is powered by our Instant Home Value Estimate, which uses current market and property price trends to estimate your home’s value with a 90% accuracy rate.Not available
Price/Sqft$1,203/sqft
Est. Mortgage$4,874/mo
Maintenance fees$542/mo
Tax Amount ()-
Days On Market284 days
Description
Stunning Panoramic NE View to Mts. & City from the unit. World class designed community in the Lougheed Mall, integrated transit hub with 2 Sky Train Lines directly on site. Three Bed + two bath with Open floor plan embraces living room space and extend to the opening panoramic mountain view. Generous kitchen Island with breakfast bar & European Bosch appliances equipped include side by side Washer & Dryer, laminate wood floor, convenient USB and 4-plug outlets. Easy access to 18,000 sf. in 3 floor facility with yoga studio, table tennis & billiard lounge, study & business spaces, children's play area, music & & craft rooms, private event lounges, outdoor roof top lounges with BBQ facilities & pet run at podium level. 1 Parking :#2150(P2), Storage :#1018(P1). (id:39198)
Property Details
Interior
Features
Exterior
Parking
Garage spaces 1
Garage type Underground
Other parking spaces 0
Total parking spaces 1
Condo Details
Inclusions
Property History
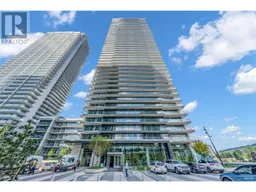 33
33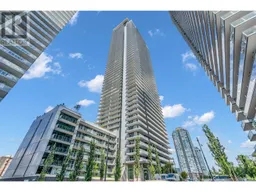 33
33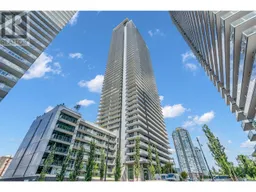 40
40
