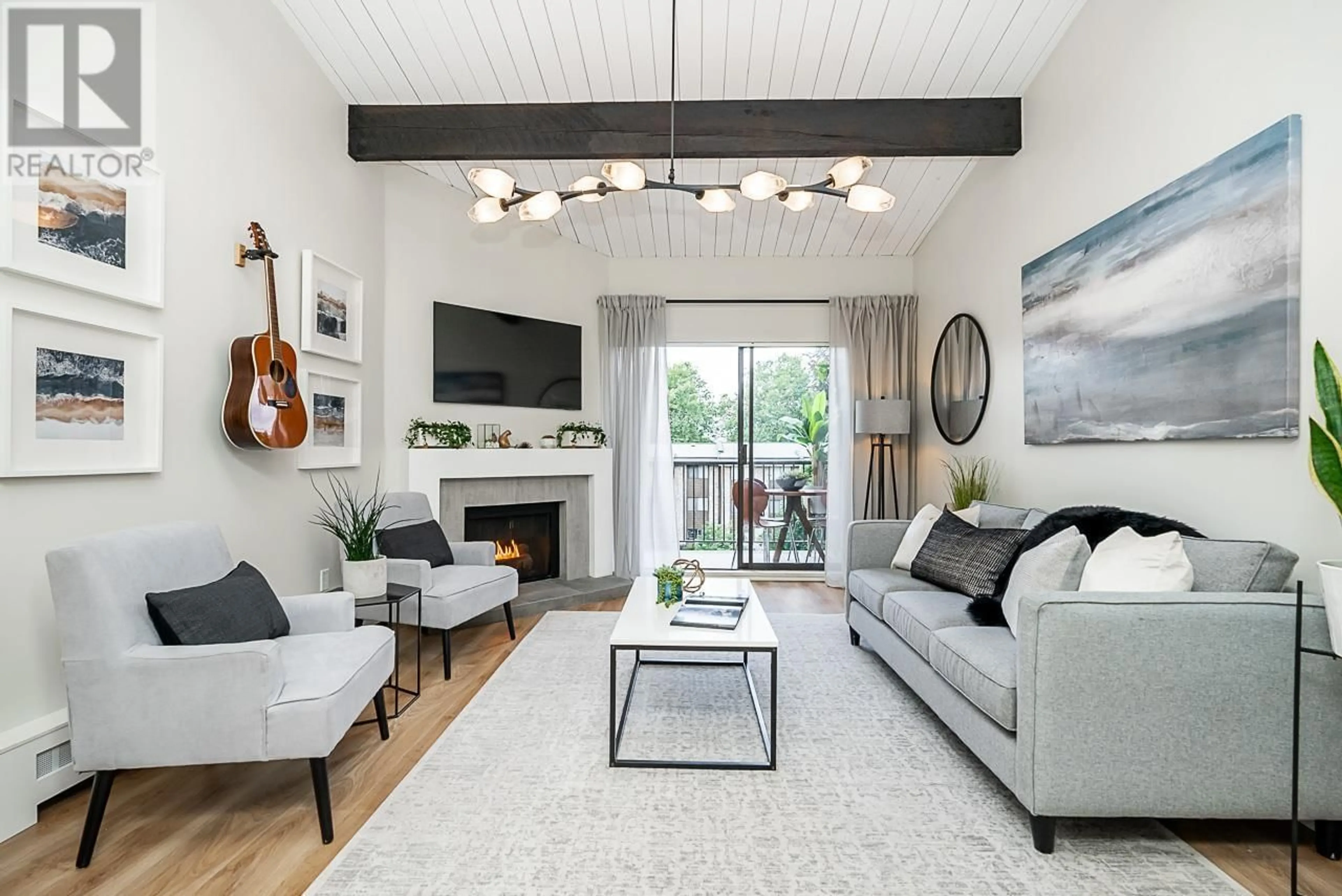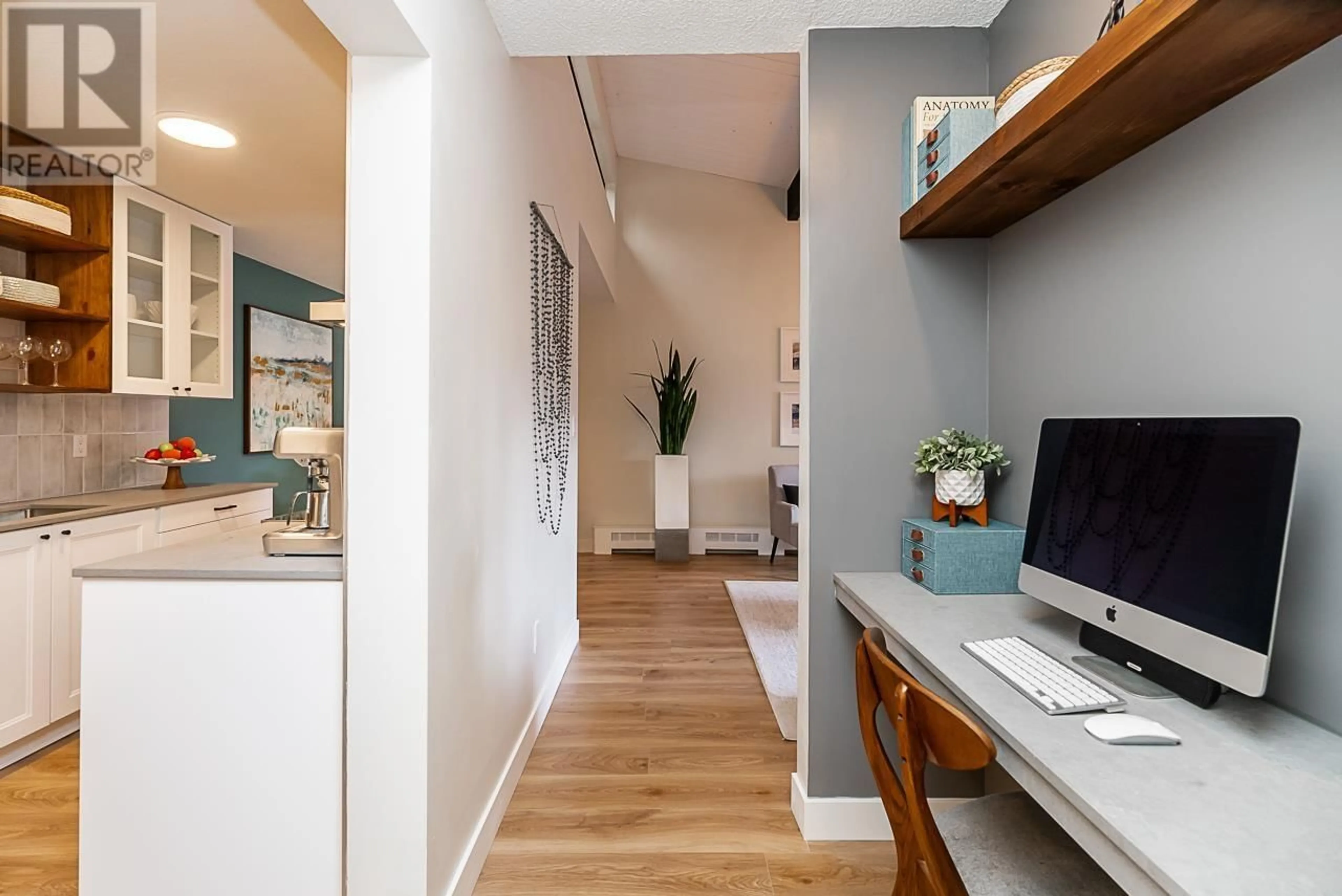334 9101 HORNE STREET, Burnaby, British Columbia V3N4M3
Contact us about this property
Highlights
Estimated ValueThis is the price Wahi expects this property to sell for.
The calculation is powered by our Instant Home Value Estimate, which uses current market and property price trends to estimate your home’s value with a 90% accuracy rate.Not available
Price/Sqft$624/sqft
Est. Mortgage$2,447/mo
Maintenance fees$564/mo
Tax Amount ()-
Days On Market7 days
Description
This BEAUTIFULLY RENOVATED 2 Bed, 1 bath WEST FACING home w/vaulted ceilings has it all! Huge, gorgeous new kitchen w/quartz countertops, S/S appliances & backsplash are just some of the many features of this spacious home. Fully renovated spa bathroom w/double sink vanity, deep soaker tub, new tiles, lighting & insuite laundry. Living room has a cozy gas fireplace, separate dining space, new floors and a built-in workspace. Private patio looks out to a lush, serene courtyard. Amenities include an indoor pool, gym, workshop, common room & car wash. 1 parking & 1 storage. A quick walk to Lougheed Mall, Costco, Burnaby Lake & easy access to HWY 1/ Lougheed HWY. Rentals & pets ok (no size restriction). (id:39198)
Property Details
Interior
Features
Exterior
Features
Parking
Garage spaces 1
Garage type Underground
Other parking spaces 0
Total parking spaces 1
Condo Details
Amenities
Exercise Centre, Laundry - In Suite, Recreation Centre
Inclusions
Property History
 29
29 29
29 30
30

