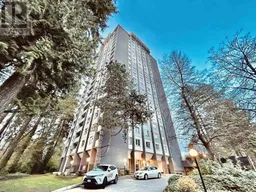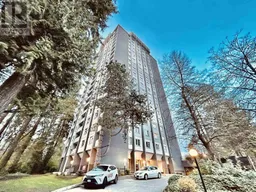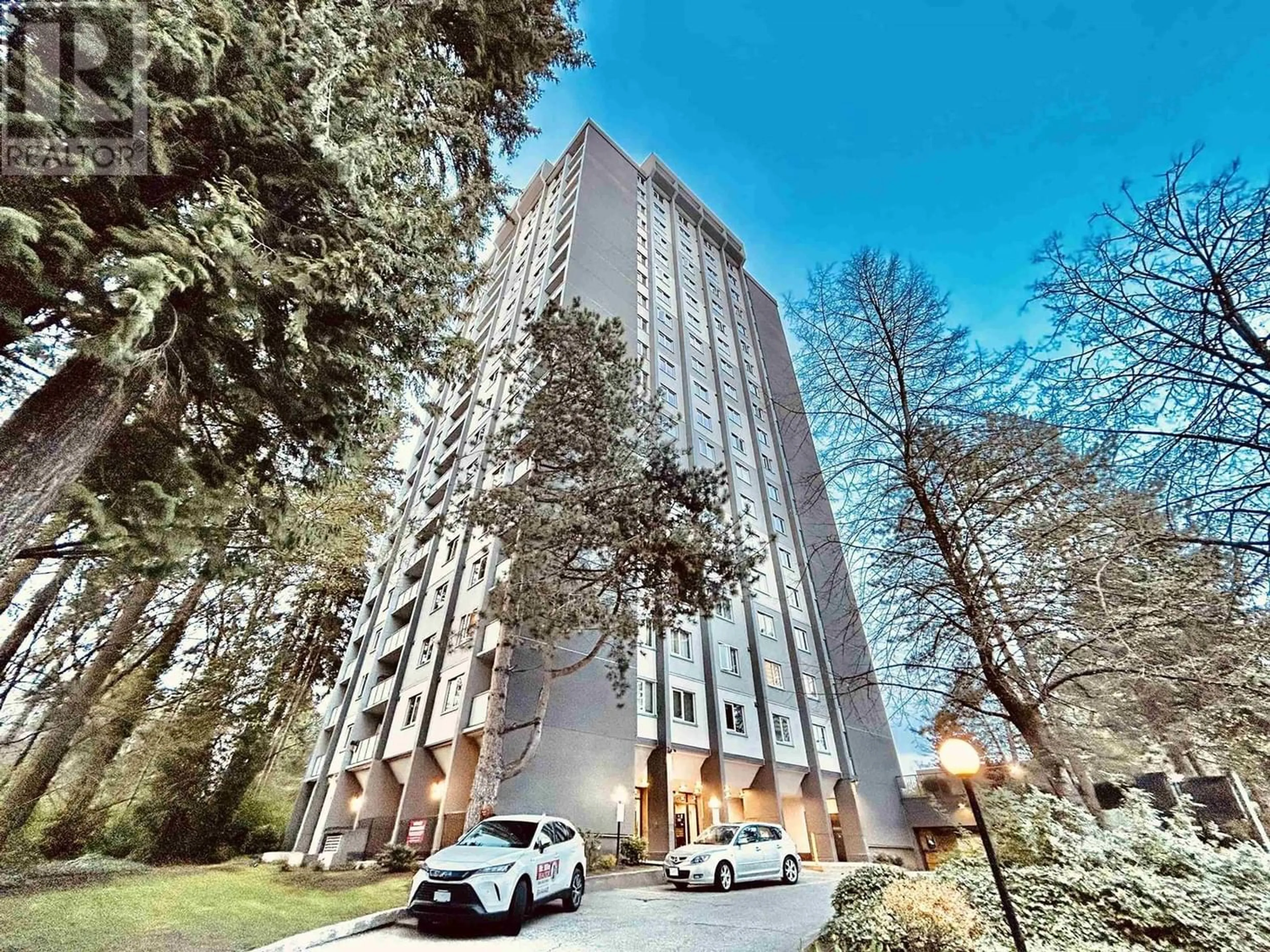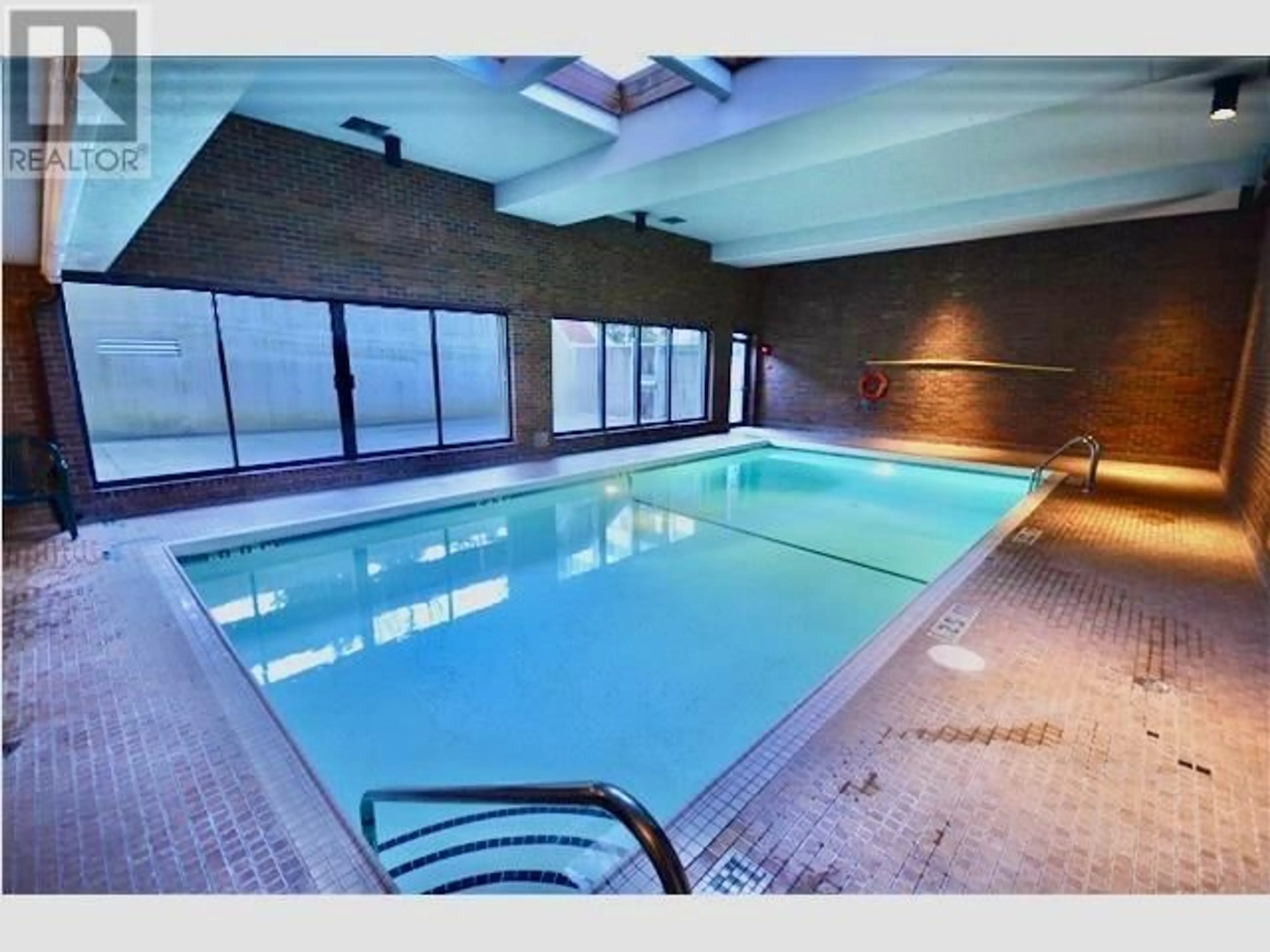205 9541 ERICKSON DRIVE, Burnaby, British Columbia V3J7N8
Contact us about this property
Highlights
Estimated ValueThis is the price Wahi expects this property to sell for.
The calculation is powered by our Instant Home Value Estimate, which uses current market and property price trends to estimate your home’s value with a 90% accuracy rate.Not available
Price/Sqft$597/sqft
Est. Mortgage$1,924/mo
Maintenance fees$377/mo
Tax Amount ()-
Days On Market177 days
Description
The spacious and functional 1 bed + 1 bath layout condo is complemented by a private balcony facing West. The large master masterbedroom with a walk-in closet is perfect for comfort and relaxation. Move-in ready 2nd floor condo in popular Erickson Tower: a fully remediated CONCRETE building with many major projects completed, including full rain screening, windows, sliding doors & balcony railings, new roof (2020), & re-piping (2016). Renovations include newer light fixtures, paint, appliances, & laminate flooring throughout. One parking +1 locker. Access to the indoor pool, sauna, and gym. It is located in a prime area steps away from Lougheed Mall, Skytrain Station, library, Cameron Recreation Centre, and schools. Now is rented. The excellent tenant would like to stay.2 cats are allowed (id:39198)
Property Details
Interior
Features
Exterior
Features
Parking
Garage spaces 1
Garage type Underground
Other parking spaces 0
Total parking spaces 1
Condo Details
Amenities
Recreation Centre, Shared Laundry
Inclusions
Property History
 22
22 23
23

