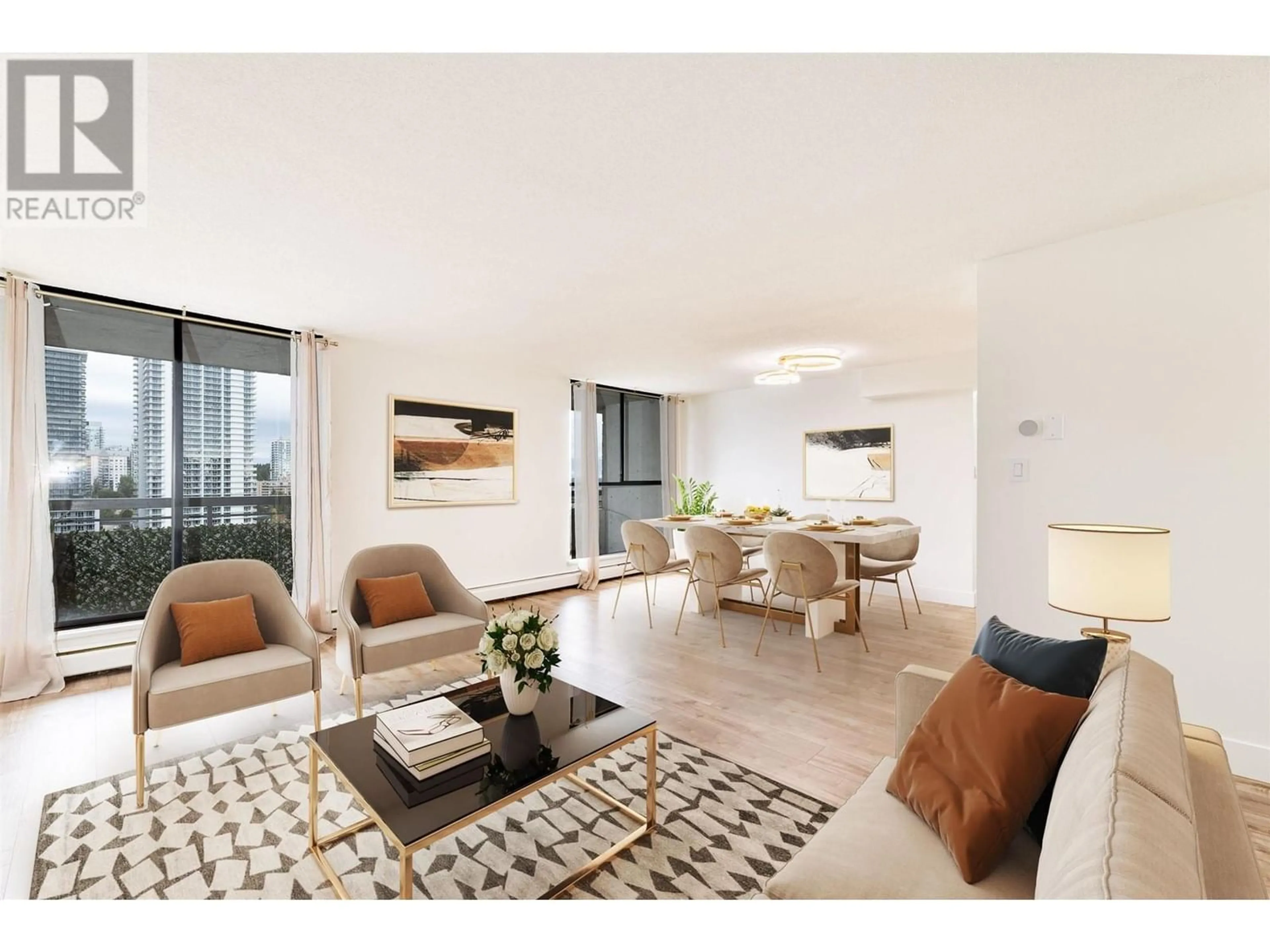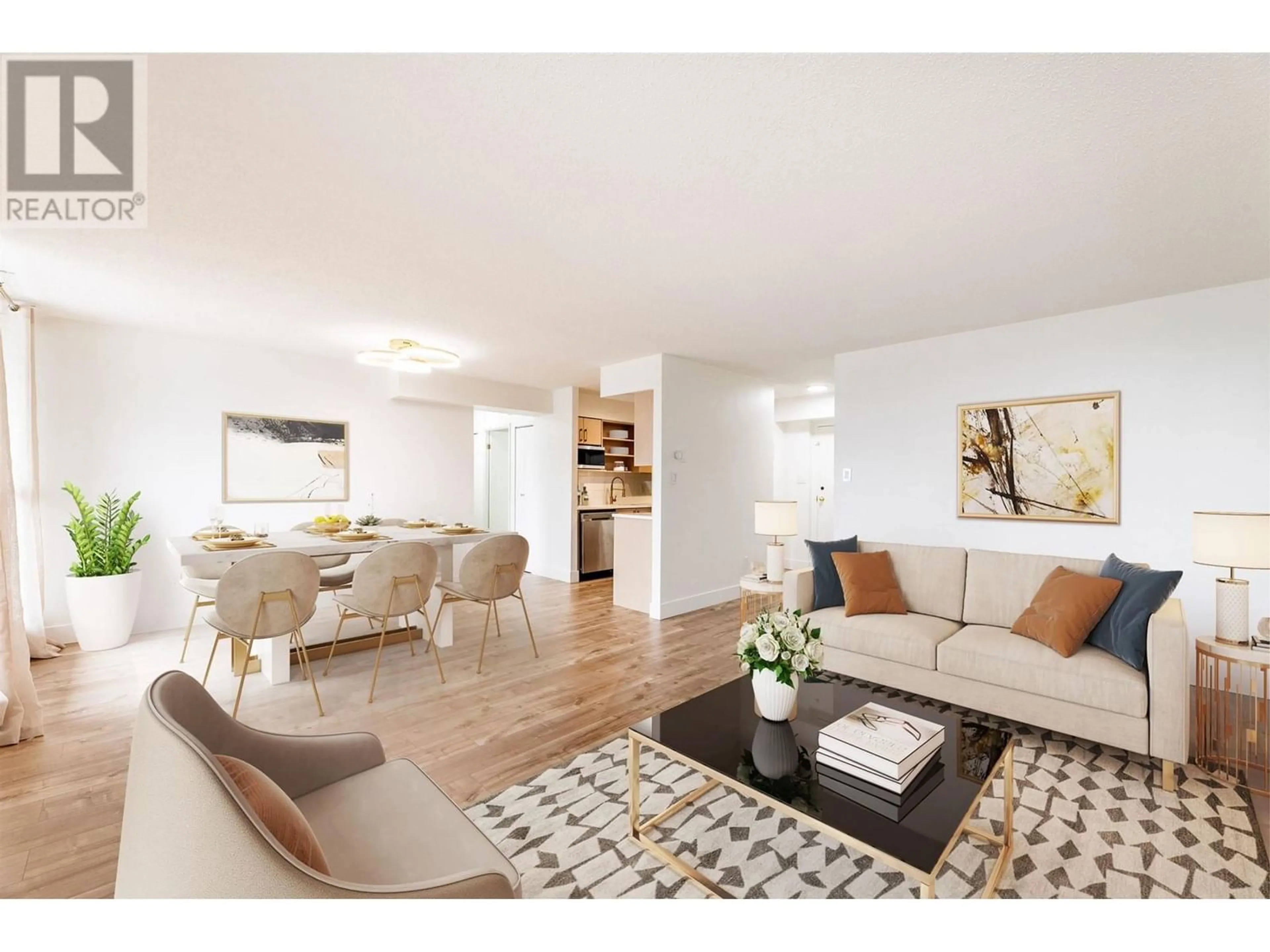2004 3771 BARTLETT COURT, Burnaby, British Columbia V3J7G8
Contact us about this property
Highlights
Estimated ValueThis is the price Wahi expects this property to sell for.
The calculation is powered by our Instant Home Value Estimate, which uses current market and property price trends to estimate your home’s value with a 90% accuracy rate.Not available
Price/Sqft$652/sqft
Est. Mortgage$2,658/mo
Maintenance fees$562/mo
Tax Amount ()-
Days On Market283 days
Description
Rise above the ordinary with this incomparable residence high above the cityscape in the heart of Northeast Burnaby! Enjoy sweeping unobstructed views from 2 large (270 sq ft) balconies from the 20th floor of the Burnaby/ Coquitlam skyline & Mount Baker. Boasting an impressive 948 square ft of tranquil living space, tastefully renovated with a contemporary design. Complete with new paint, flooring and countertops/backsplash, cabinetry, lighting/plumbing fixtures and appliances. The principal bedroom is a true retreat, boasting stunning views of the city, skyline &mountains, an en-suite bathroom and best of all its own private balcony. The second bedroom is also beautifully sized and is perfect for guests or a home office. Residents of the building have access to a range of amenities. OPEN HOUSE FEB 11th, 2 to 4PM. (id:39198)
Property Details
Interior
Features
Exterior
Features
Parking
Garage spaces 1
Garage type Underground
Other parking spaces 0
Total parking spaces 1
Condo Details
Inclusions
Property History
 28
28 30
30 32
32

