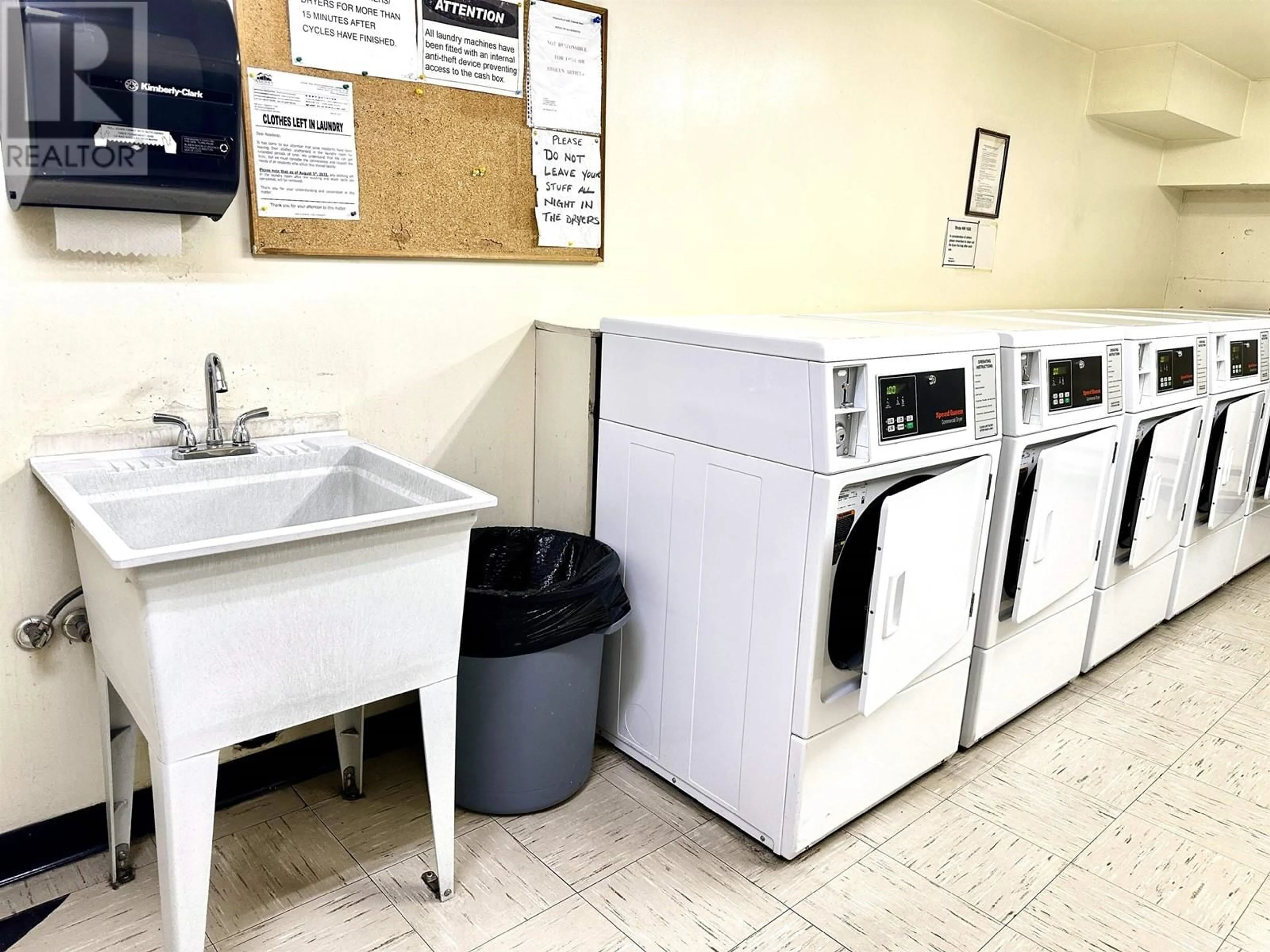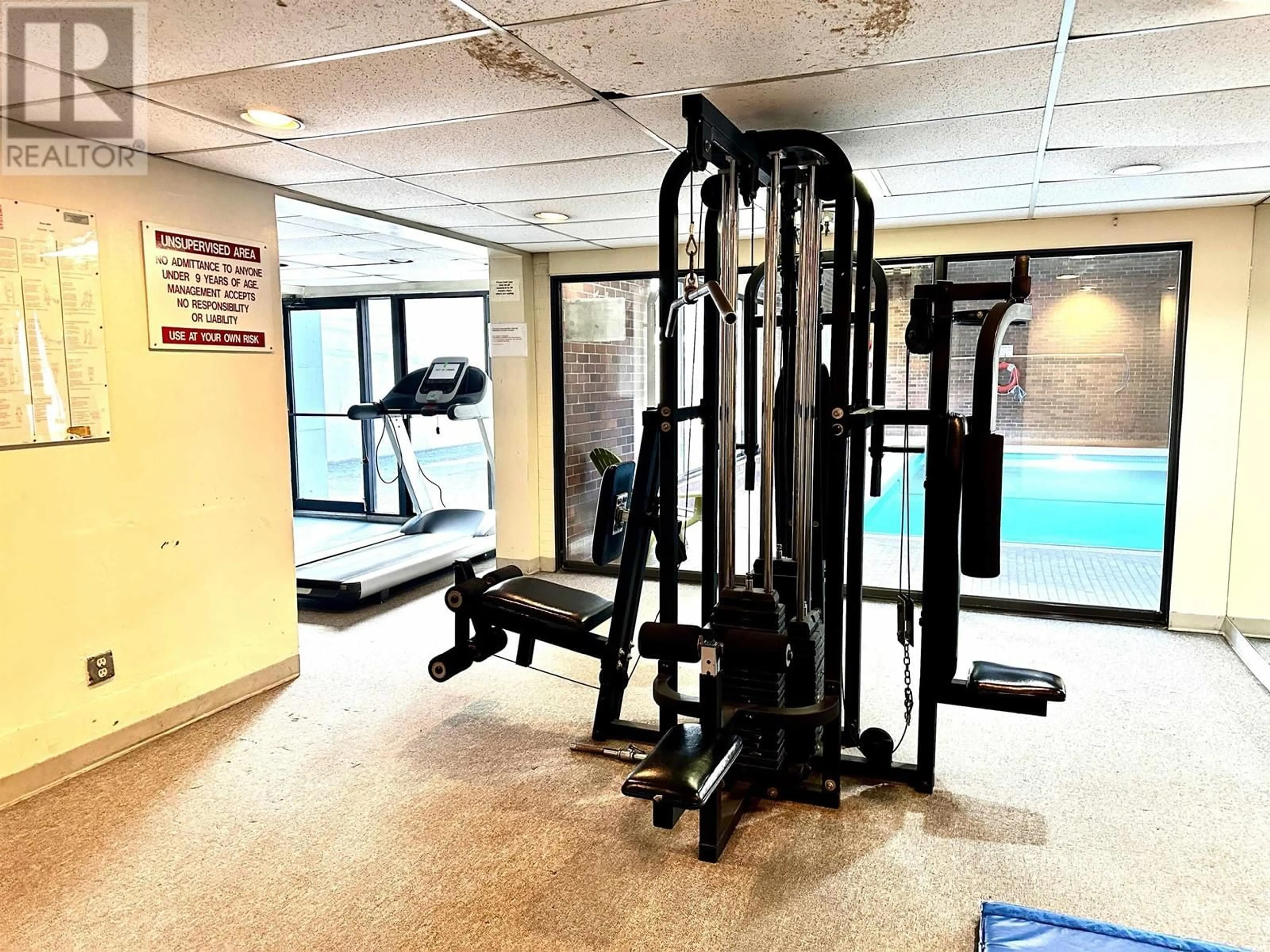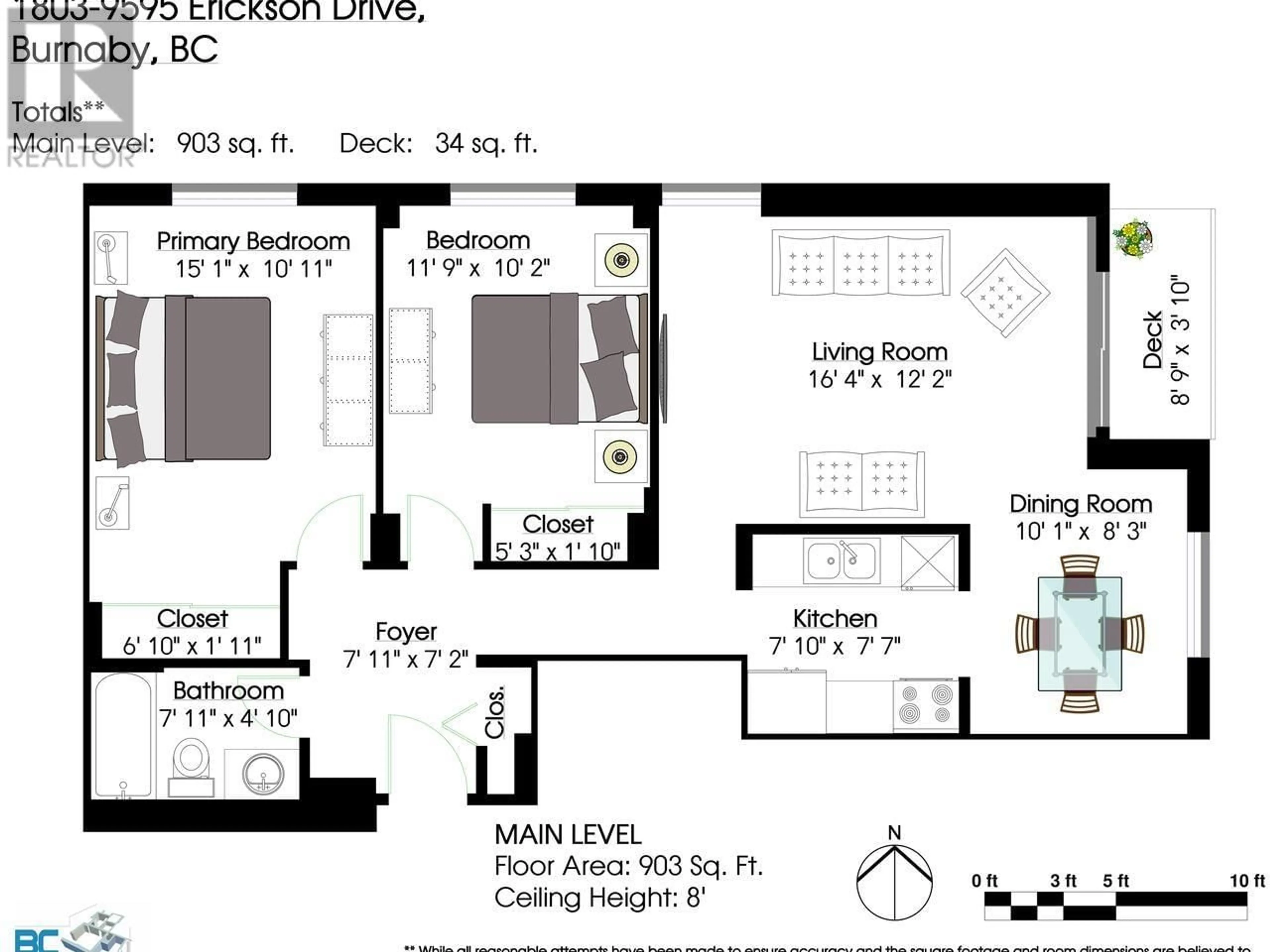1804 9595 ERICKSON DRIVE, Burnaby, British Columbia V3J7N9
Contact us about this property
Highlights
Estimated ValueThis is the price Wahi expects this property to sell for.
The calculation is powered by our Instant Home Value Estimate, which uses current market and property price trends to estimate your home’s value with a 90% accuracy rate.Not available
Price/Sqft$586/sqft
Est. Mortgage$2,276/mo
Maintenance fees$395/mo
Tax Amount ()-
Days On Market7 days
Description
LOCATION! LOCATION! LOCATION! In the heart of Lougheed Center. Steps away from all shoppings, restaurants, sky train station and bus loop. With 1 bedroom's price you can enjoy this 2 bedrooms 1 bath spacious east/north corner unit. Newer upgrades including wood shaker cabinets, stainless steel appliances, quartz countertops, wide plank laminate flooring and beautiful bathroom. New Paint! This higher unit also offers fantastic view of Mt Baker. 2 parking stalls and 1 storage locker included. No pets except fish and bird. Shared laundry and amenities in the building. You will stop your search here for the convenience and affordable price. (id:39198)
Property Details
Interior
Features
Exterior
Features
Parking
Garage spaces 2
Garage type -
Other parking spaces 0
Total parking spaces 2
Condo Details
Amenities
Exercise Centre, Shared Laundry
Inclusions
Property History
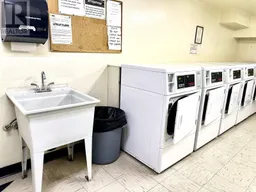 37
37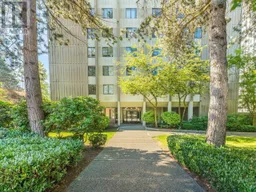 21
21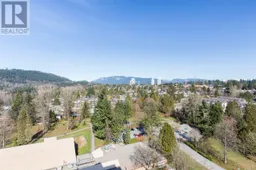 9
9
