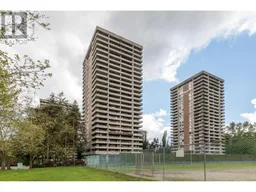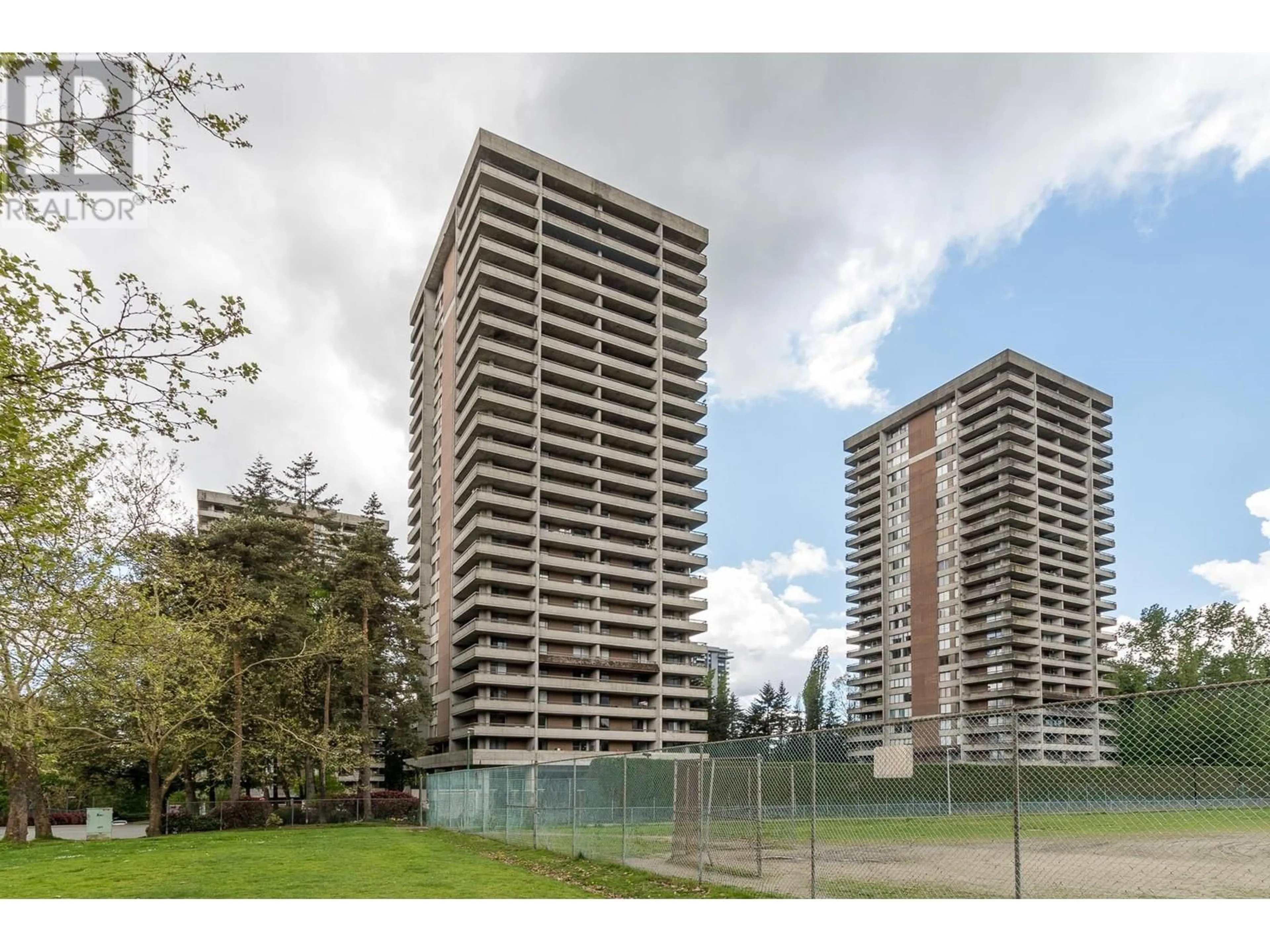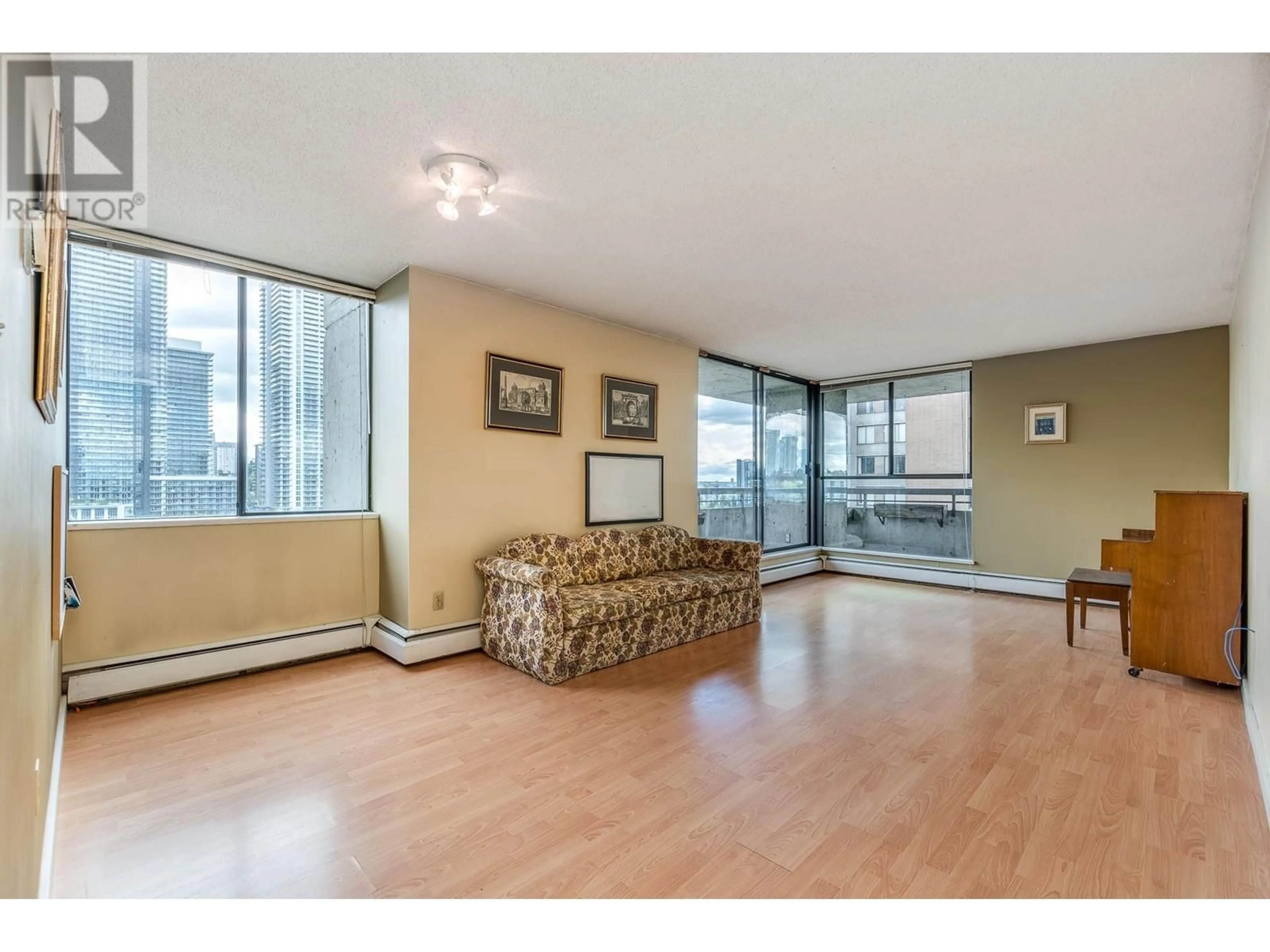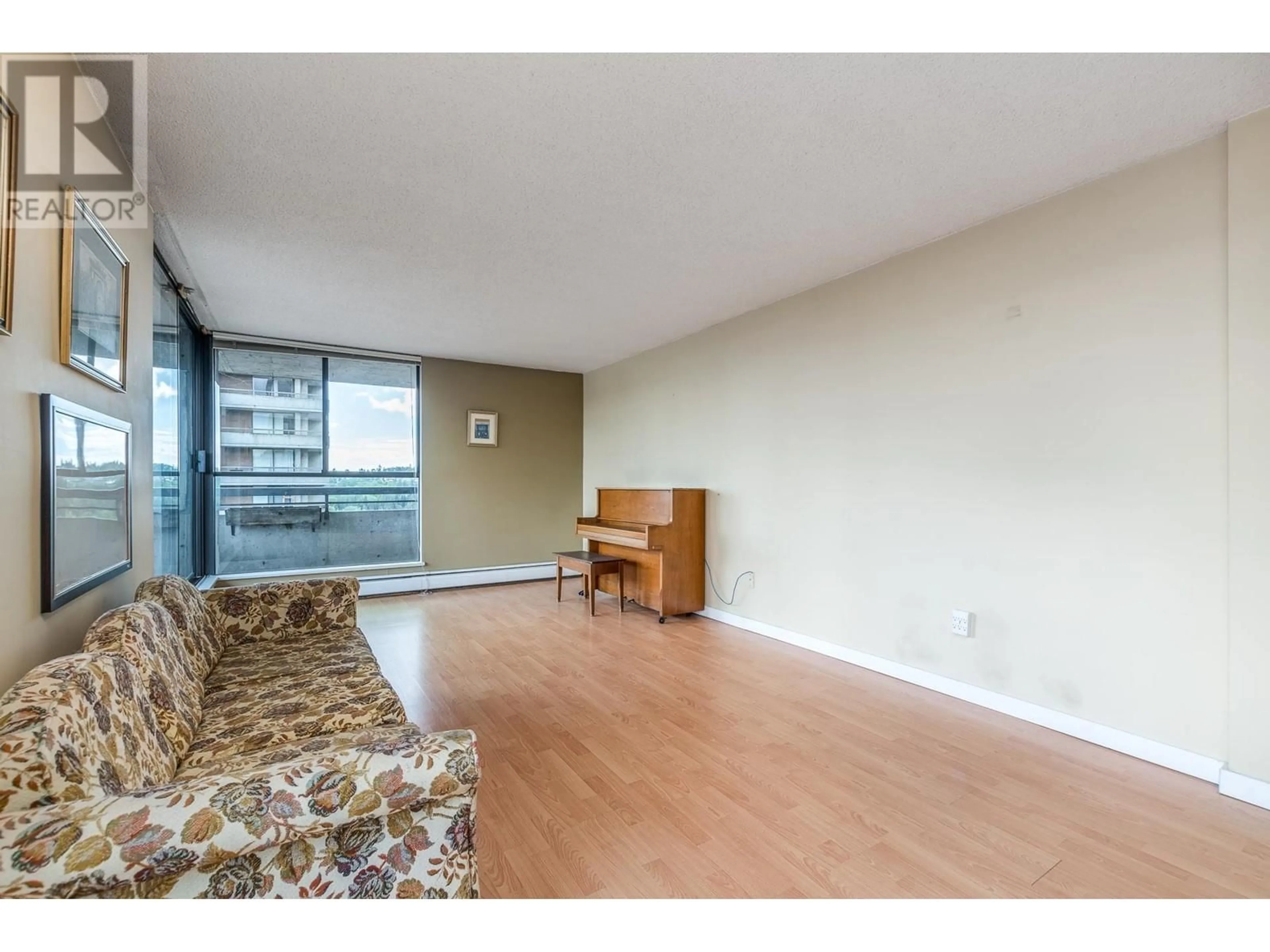1405 3755 BARTLETT COURT, Burnaby, British Columbia V3J7G7
Contact us about this property
Highlights
Estimated ValueThis is the price Wahi expects this property to sell for.
The calculation is powered by our Instant Home Value Estimate, which uses current market and property price trends to estimate your home’s value with a 90% accuracy rate.Not available
Price/Sqft$623/sqft
Est. Mortgage$1,803/mo
Maintenance fees$439/mo
Tax Amount ()-
Days On Market142 days
Description
14th floor, SouthEast 1 bedroom corner suite at The Oaks at Timberlea. Very bright unit with laminate flooring throughout the living area and bedroom. Some updates over the years include tile flooring in kitchen and partially updated bathroom. Great layout awaits your further updating ideas. Large 390+ SQFT deck with sweeping views of West Coquitlam and beyond, and peek-a-boo view to Metrotown. Great opportunity at this price!! The complex has a full amenities package including gym, library, saunas, hot tub, and swimming pool. Maintenance fee includes heat and hot water. (id:39198)
Property Details
Interior
Features
Exterior
Features
Parking
Garage spaces 1
Garage type -
Other parking spaces 0
Total parking spaces 1
Condo Details
Amenities
Exercise Centre, Shared Laundry
Inclusions
Property History
 30
30


