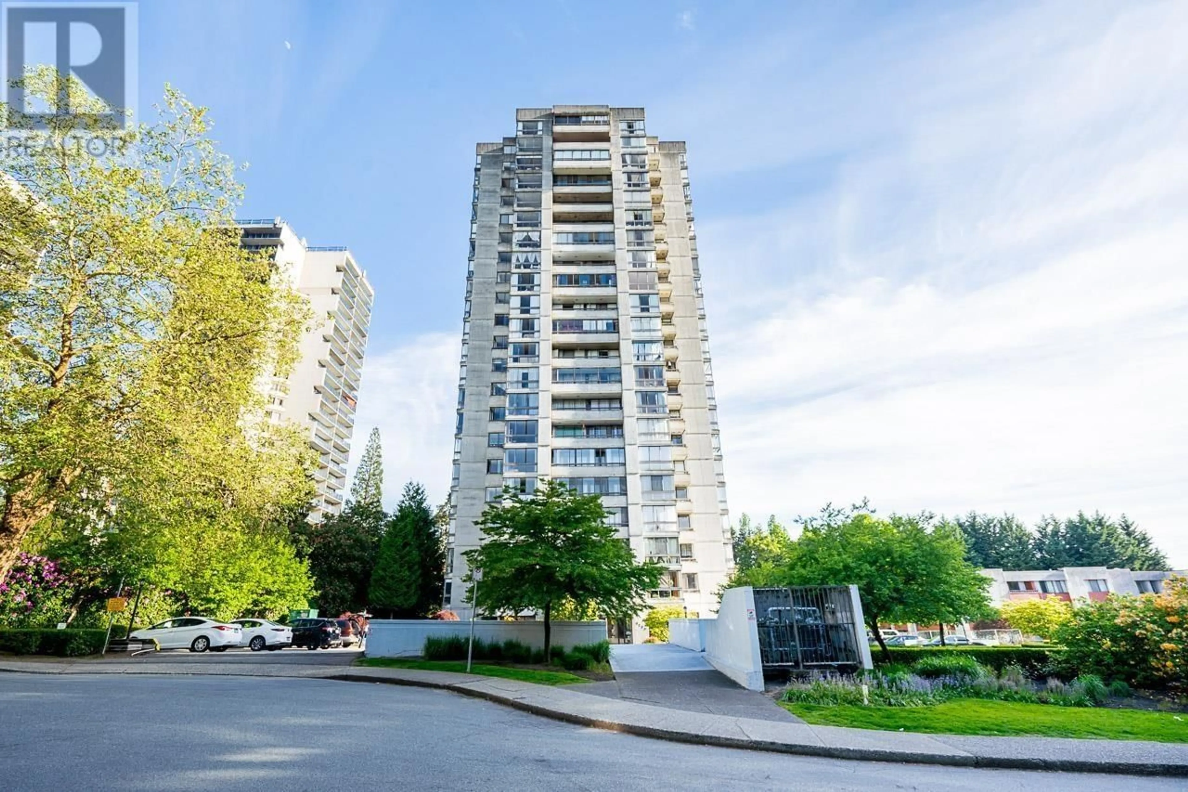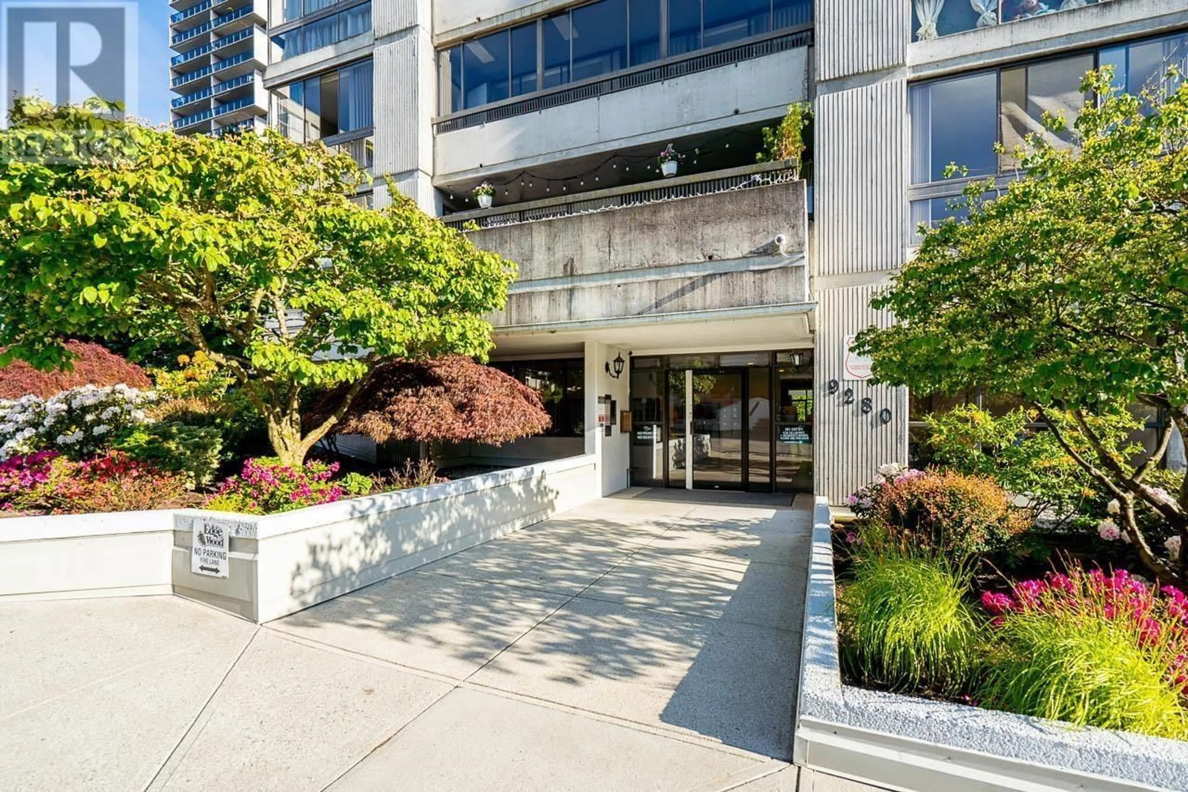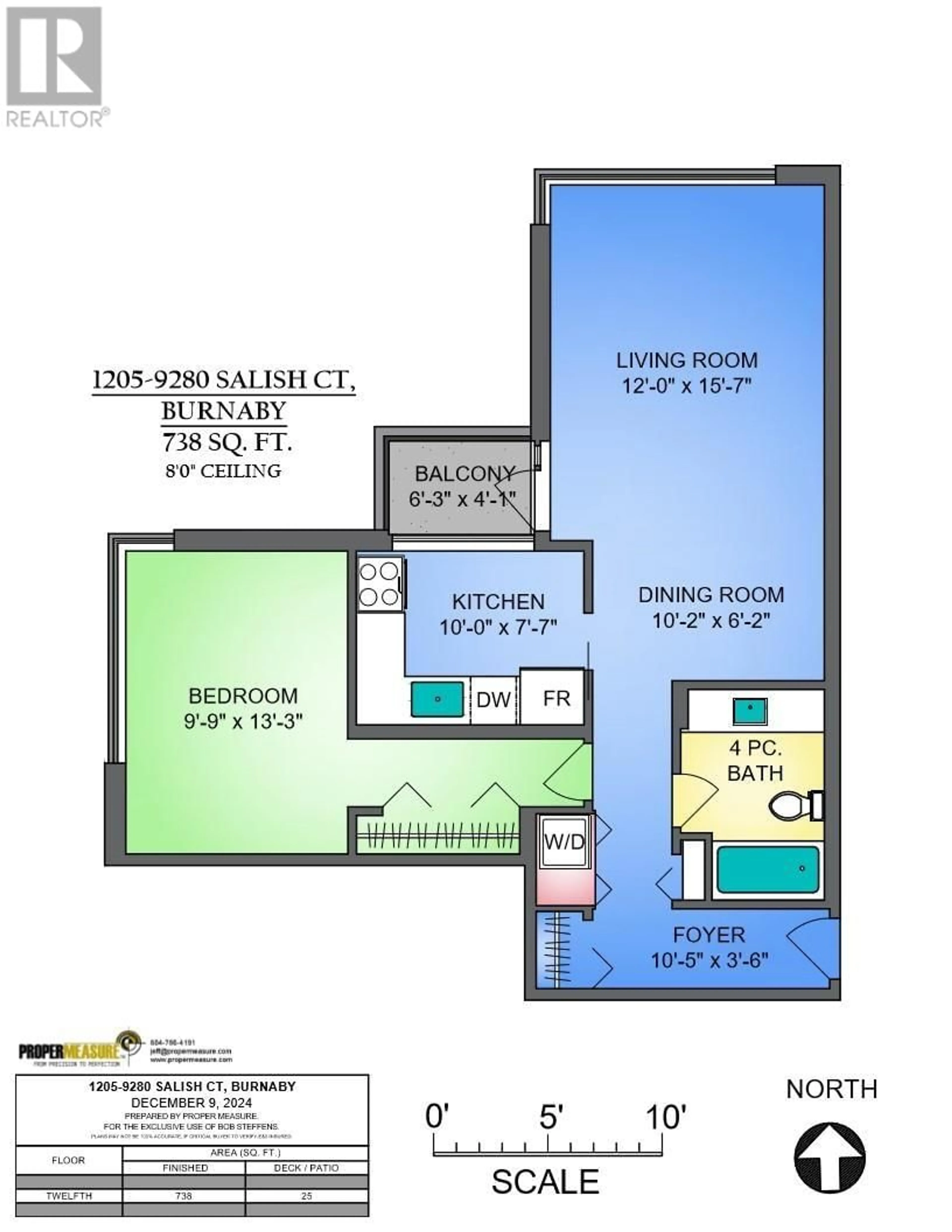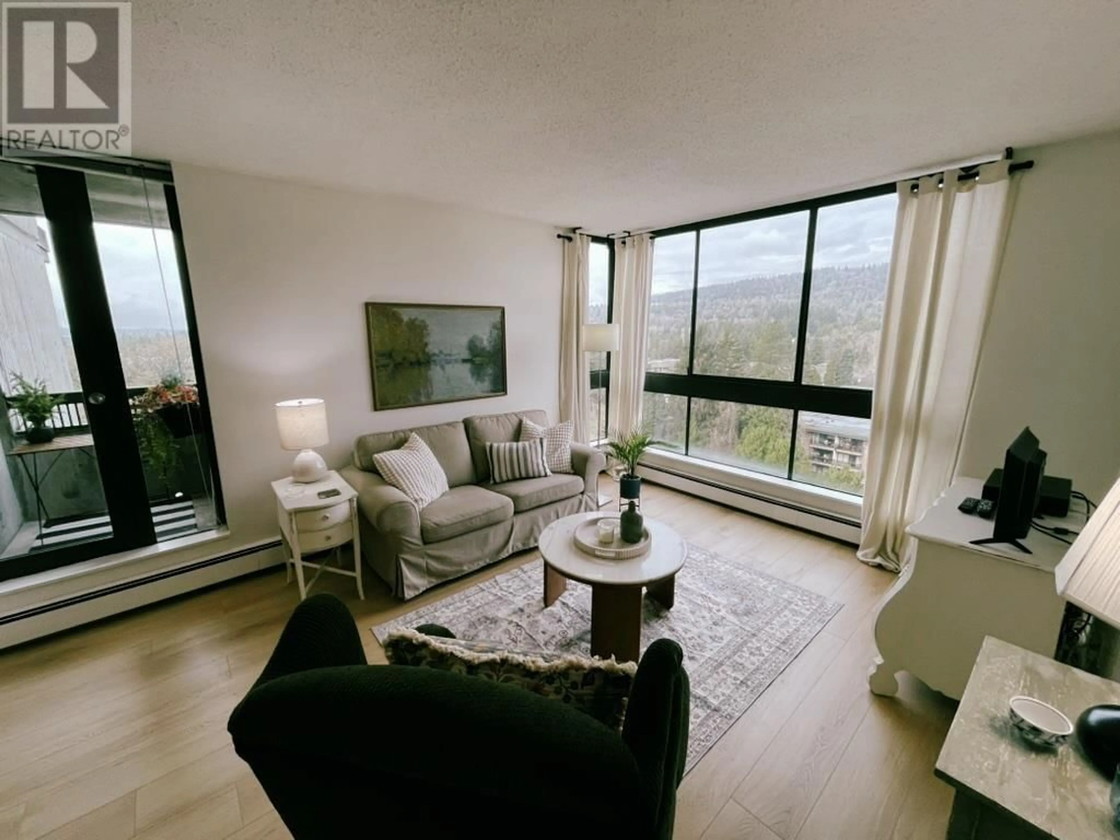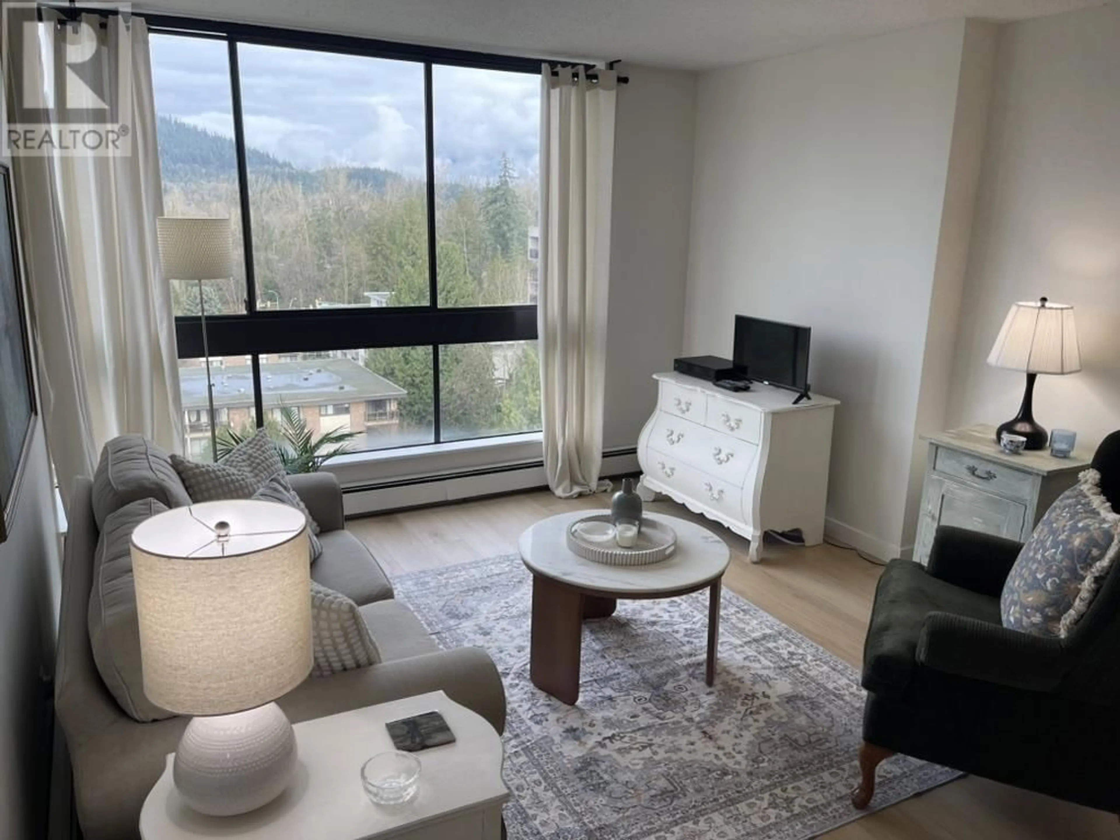1205 9280 SALISH COURT, Burnaby, British Columbia V3J7J8
Contact us about this property
Highlights
Estimated ValueThis is the price Wahi expects this property to sell for.
The calculation is powered by our Instant Home Value Estimate, which uses current market and property price trends to estimate your home’s value with a 90% accuracy rate.Not available
Price/Sqft$697/sqft
Est. Mortgage$2,212/mo
Maintenance fees$345/mo
Tax Amount ()-
Days On Market12 days
Description
This super-cute 1 -bdrm corner unit is absolutely fantastic! Completely updated from top to bottom with high-end finishings throughout. Enjoy a sparkling brand new kitchen with S/S fridge, stove and dishwasher plus gorgeous Silestone countertops & tile backsplash -even the plumbing hardware is brand new! With floor--to-ceiling windows, the living room offers lots of natural ight & gorgeous, sweeping, year round views to the N/West from Metrotown to SFU. The lge bdrm also takes advantage of the views with more oversize windows. The in-suite laundry is also brand new, energy efficient and even offers bluetooth connectivity. This suite features brand new designer flooring throughout and has just been professionally painted in neutral colors. Walk to Skytrain & the Mall. Outdoor pool too! (id:39198)
Property Details
Interior
Features
Exterior
Features
Parking
Garage spaces 1
Garage type -
Other parking spaces 0
Total parking spaces 1
Condo Details
Amenities
Laundry - In Suite, Shared Laundry
Inclusions

