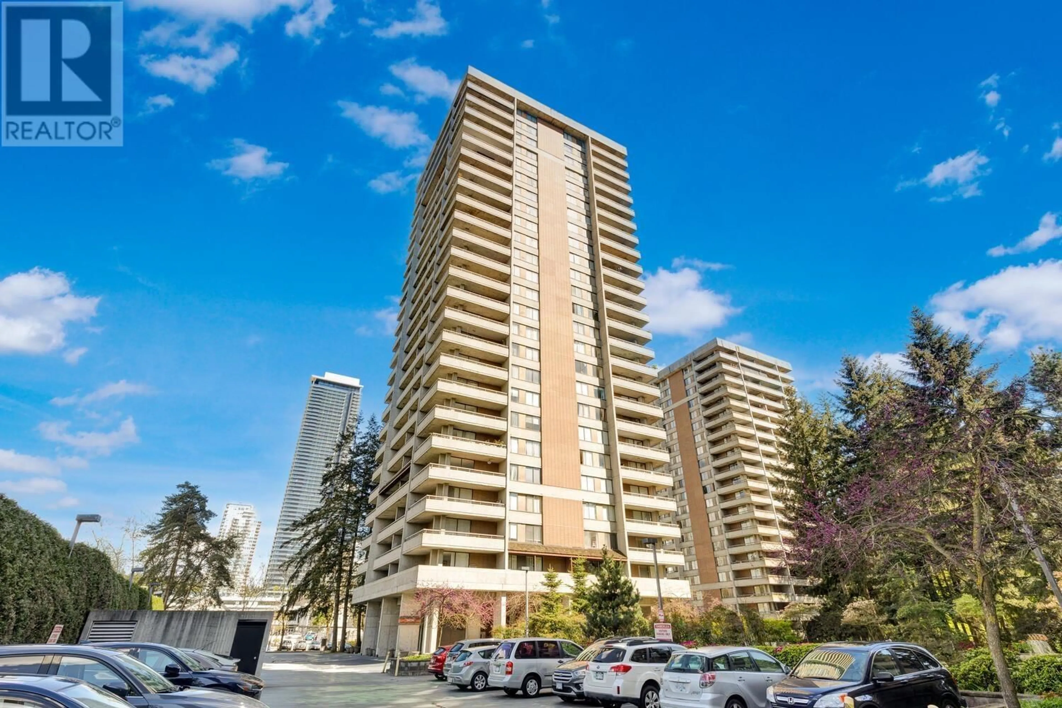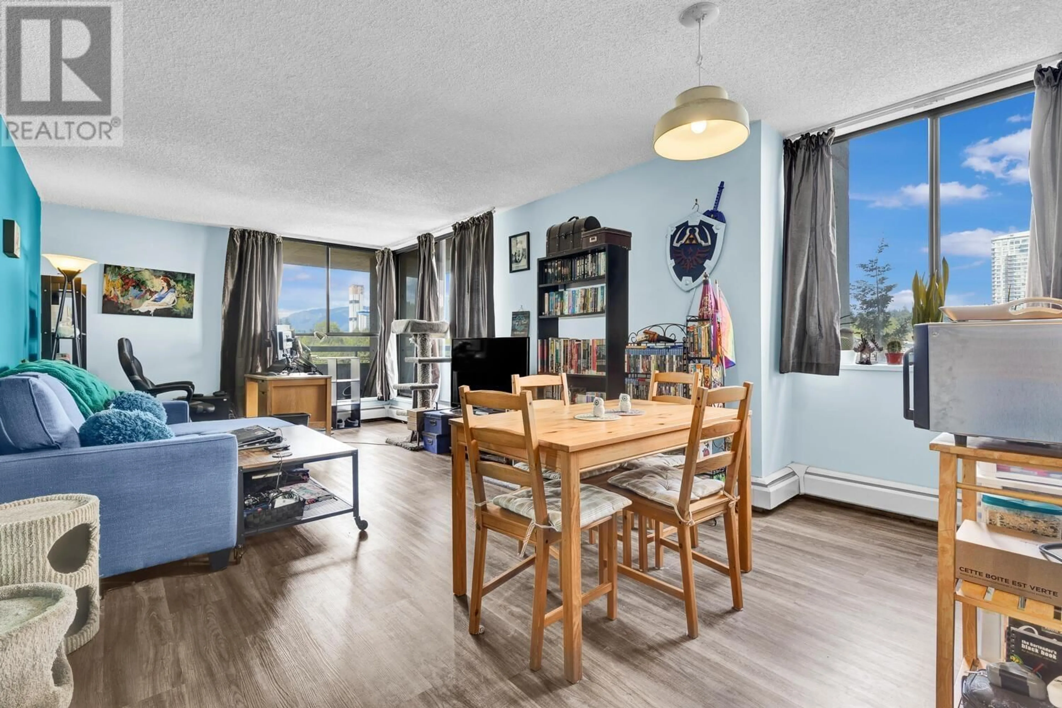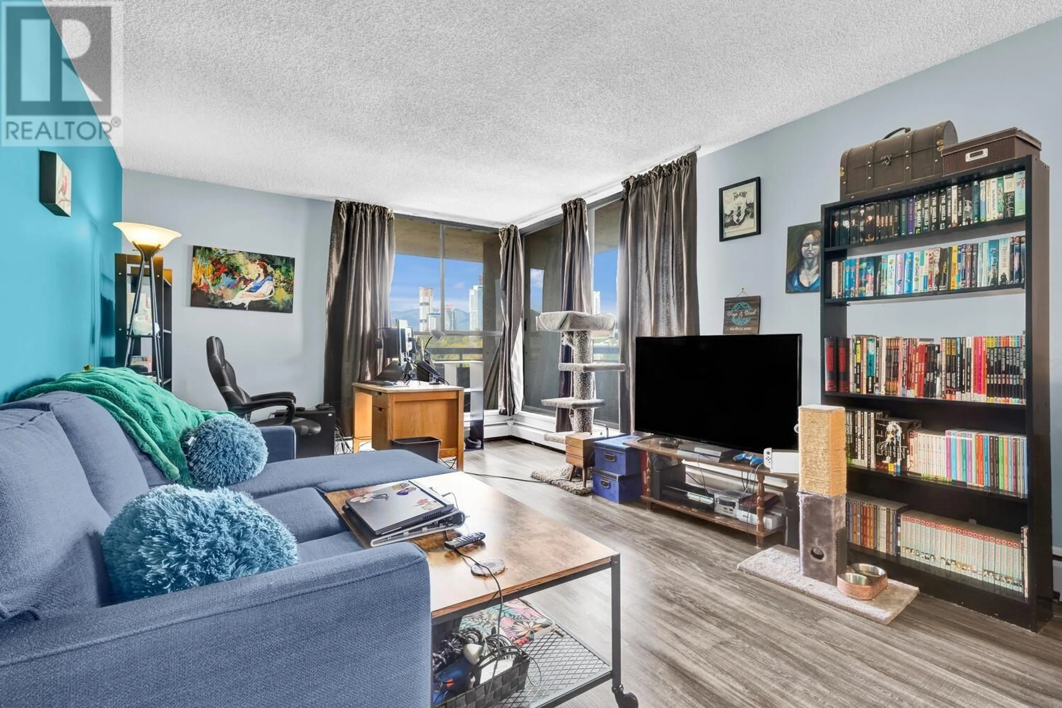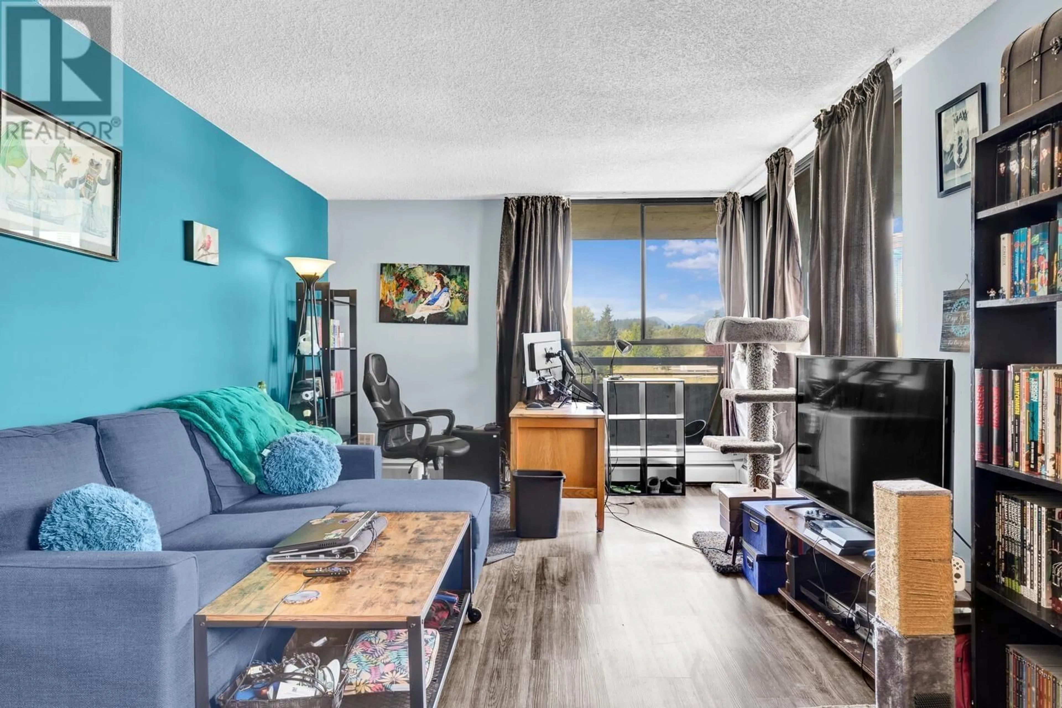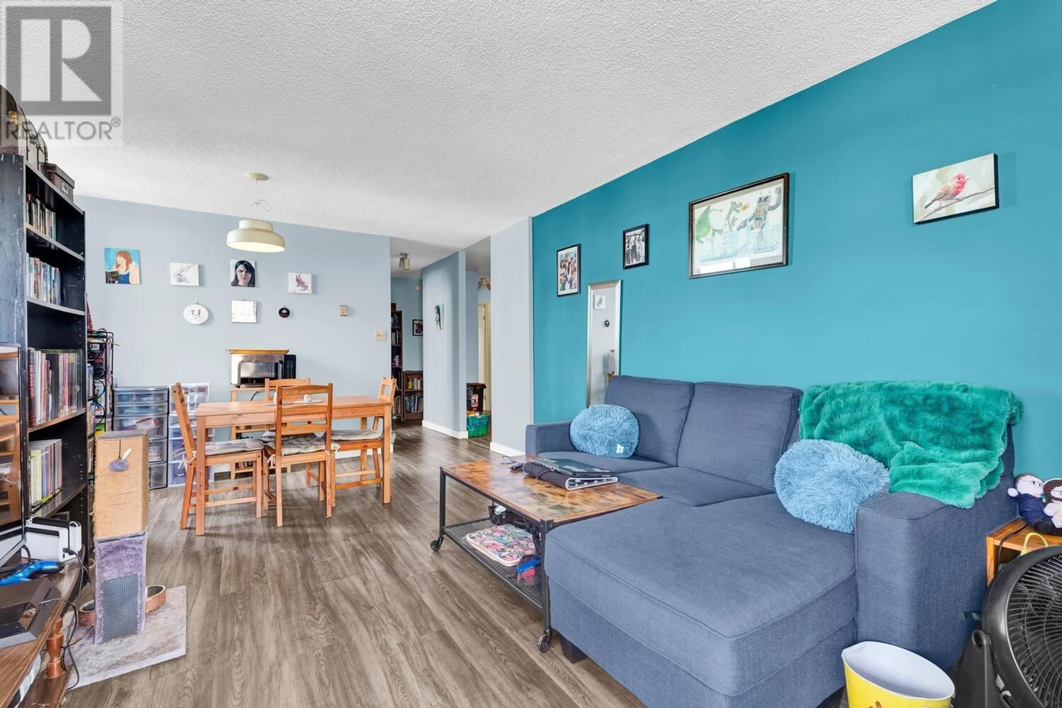1106 3755 BARTLETT COURT, Burnaby, British Columbia V3J7G7
Contact us about this property
Highlights
Estimated ValueThis is the price Wahi expects this property to sell for.
The calculation is powered by our Instant Home Value Estimate, which uses current market and property price trends to estimate your home’s value with a 90% accuracy rate.Not available
Price/Sqft$589/sqft
Est. Mortgage$1,846/mo
Maintenance fees$474/mo
Tax Amount ()-
Days On Market171 days
Description
Welcome to The Oaks at Timberlea. 729 sqft 1 bdrm 11th floor corner unit with loads of natural light w/partial views of Mnt. Baker & surrounding local Mountains & more. New luxury vinyl plank flooring. Lrg 1 bdrm & 4 pc bath & spacious living & Dining. Kitchen has newer Stainless Fridge & Stove. Huge wrap around deck for your outdoor living. Building amenities include shared laundry, indoor pool, hot tub, sauna, gym, lounge room, library, workshop, ping pong & billiards area & more. 1 parking & 1 storage included. Visitor Parking. Steps to Skytrain, Cameron Rec Centre, Lougheed Mall, Walmart, London Drugs, Northgate Village Shopping w/BC Liquor Store, Save-On-Foods, Banks, Restaurants & more. No dogs. Only 1 cat allowed. No more than 2 residents. Rentals Allowed (no short term) (id:39198)
Property Details
Interior
Features
Exterior
Features
Parking
Garage spaces 1
Garage type -
Other parking spaces 0
Total parking spaces 1
Condo Details
Amenities
Exercise Centre, Recreation Centre, Shared Laundry
Inclusions

