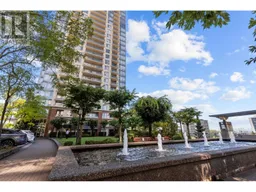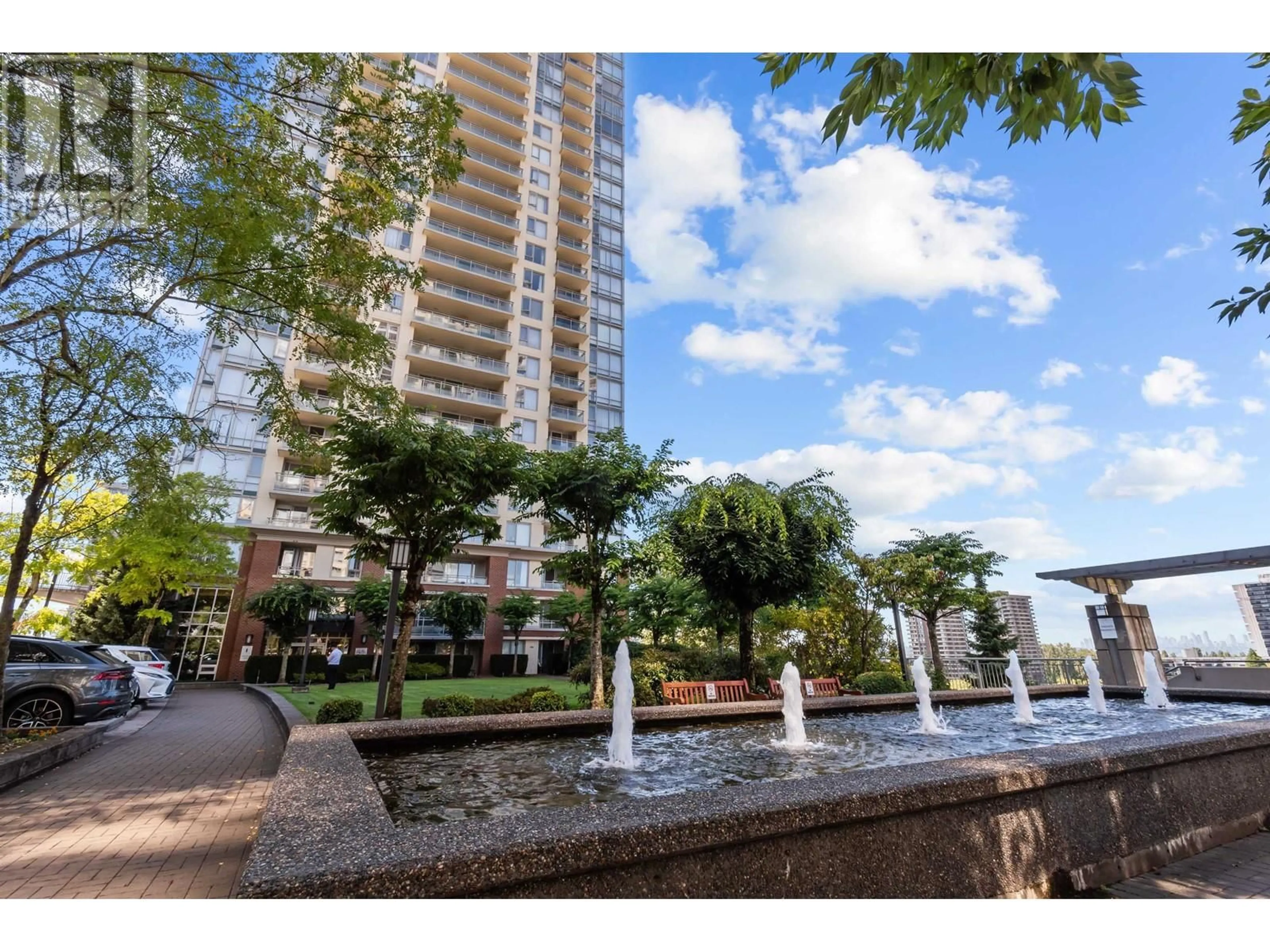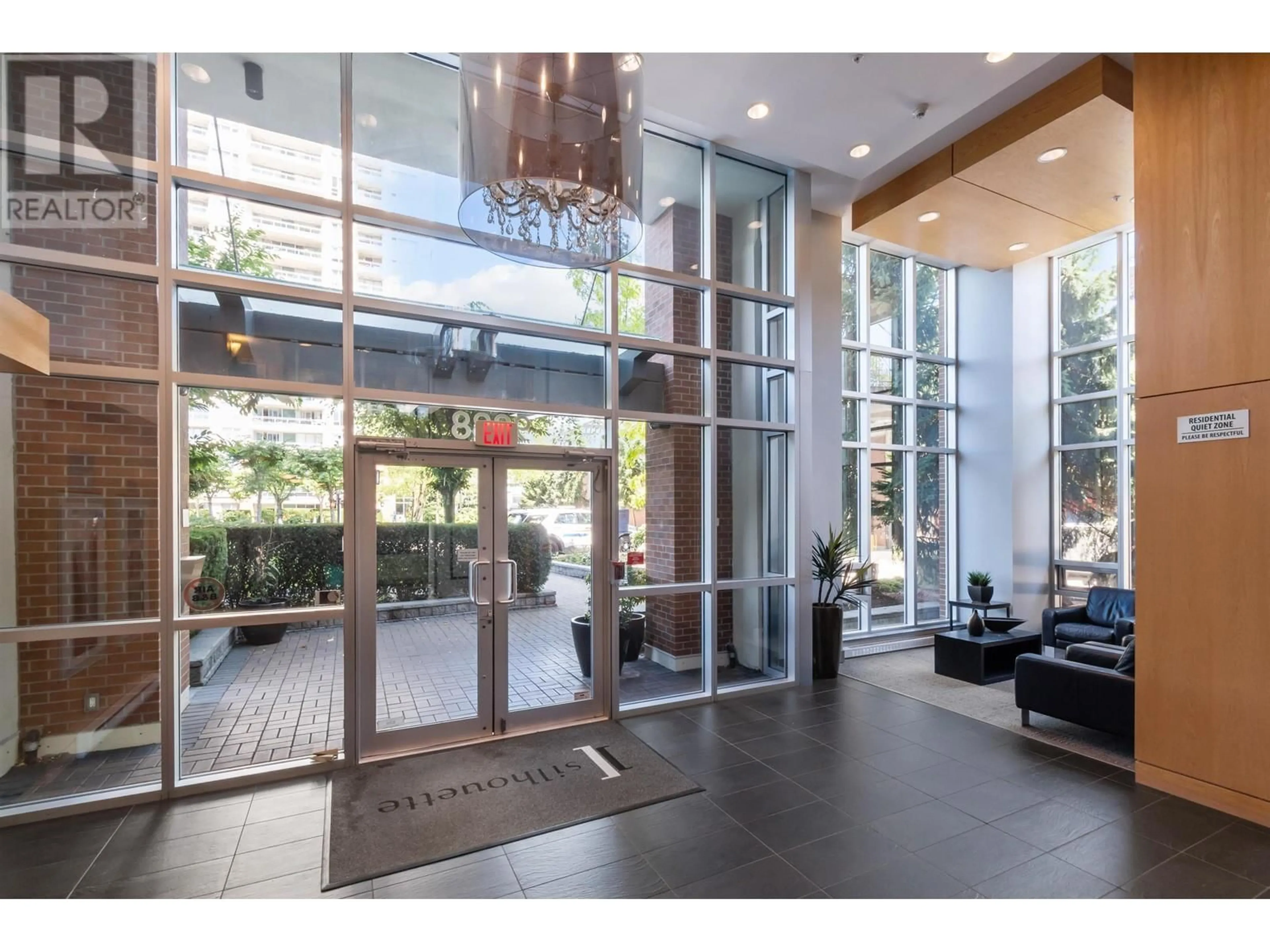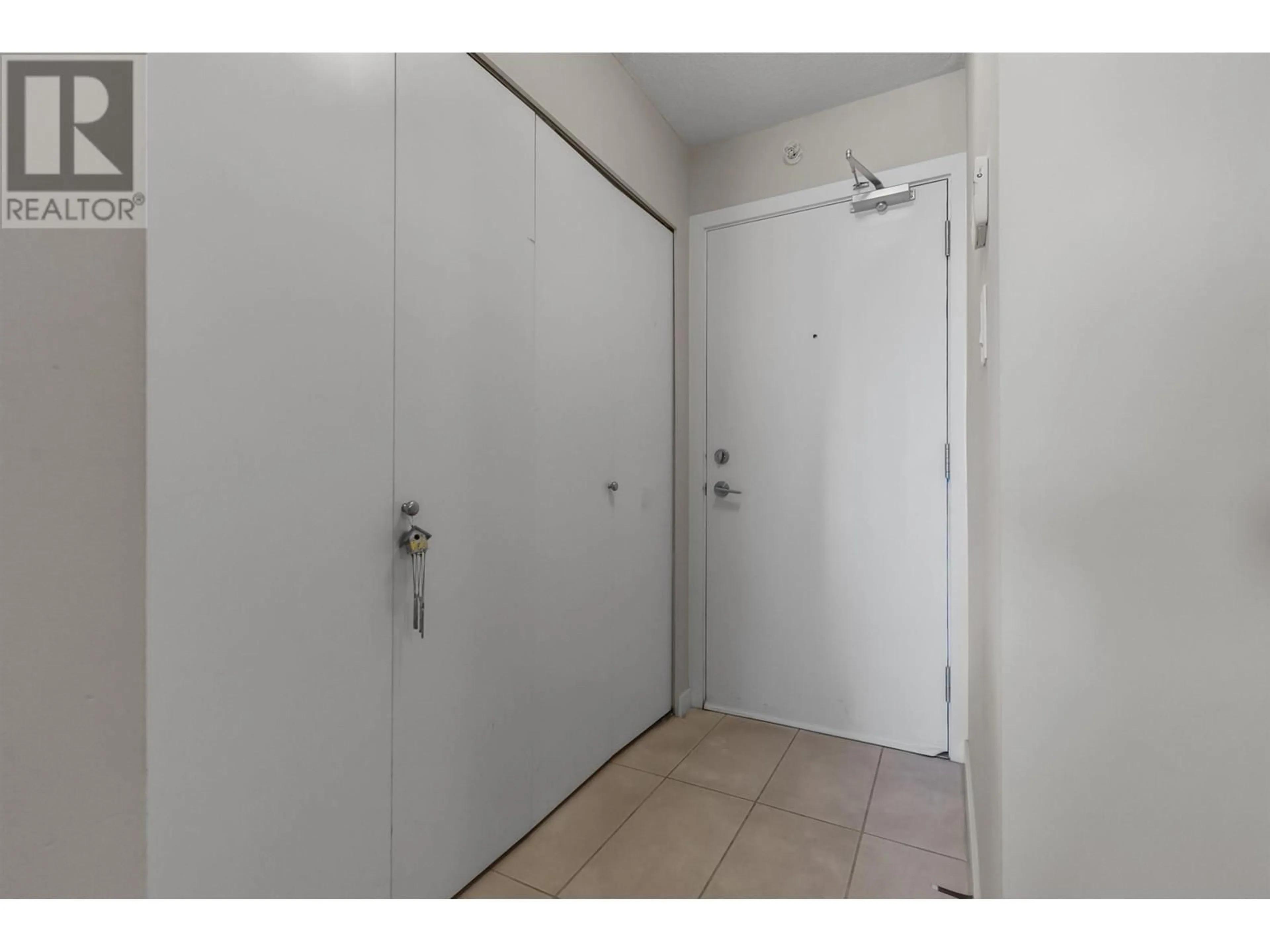106 9888 CAMERON STREET, Burnaby, British Columbia V3J0A4
Contact us about this property
Highlights
Estimated ValueThis is the price Wahi expects this property to sell for.
The calculation is powered by our Instant Home Value Estimate, which uses current market and property price trends to estimate your home’s value with a 90% accuracy rate.Not available
Price/Sqft$817/sqft
Est. Mortgage$2,963/mo
Maintenance fees$426/mo
Tax Amount ()-
Days On Market10 days
Description
Location, Location, and Location! SILHOUETTE by Ledingham McAllister, South Tower with nice city views, centrally located in Lougheed Town Center. This well maintained 2bd/2 bath unit is on the main floor from the main entrance, so no need to take an elevator, but it offers equivalent to 5th floor heights of South exposure city views with 2 balconies. Excellent floor plan with separate rooms and baths. A gourmet kitchen with a gas stove, SS appliances, new paint & new floor throughout. Fantastic amenities including a gym, party room, guest suites and rooftop gardens. A short walk to Sky train station, bus loops, Shoppers, Save On foods, Walmart, Tim Horton, daycare, schools, Cameron library etc. Easy access to SFU and HWY #1. One parking and one storage, and easy to show. (id:39198)
Property Details
Interior
Features
Exterior
Parking
Garage spaces 1
Garage type Underground
Other parking spaces 0
Total parking spaces 1
Condo Details
Amenities
Exercise Centre, Guest Suite, Laundry - In Suite, Recreation Centre
Inclusions
Property History
 28
28


