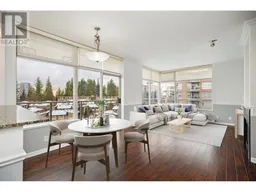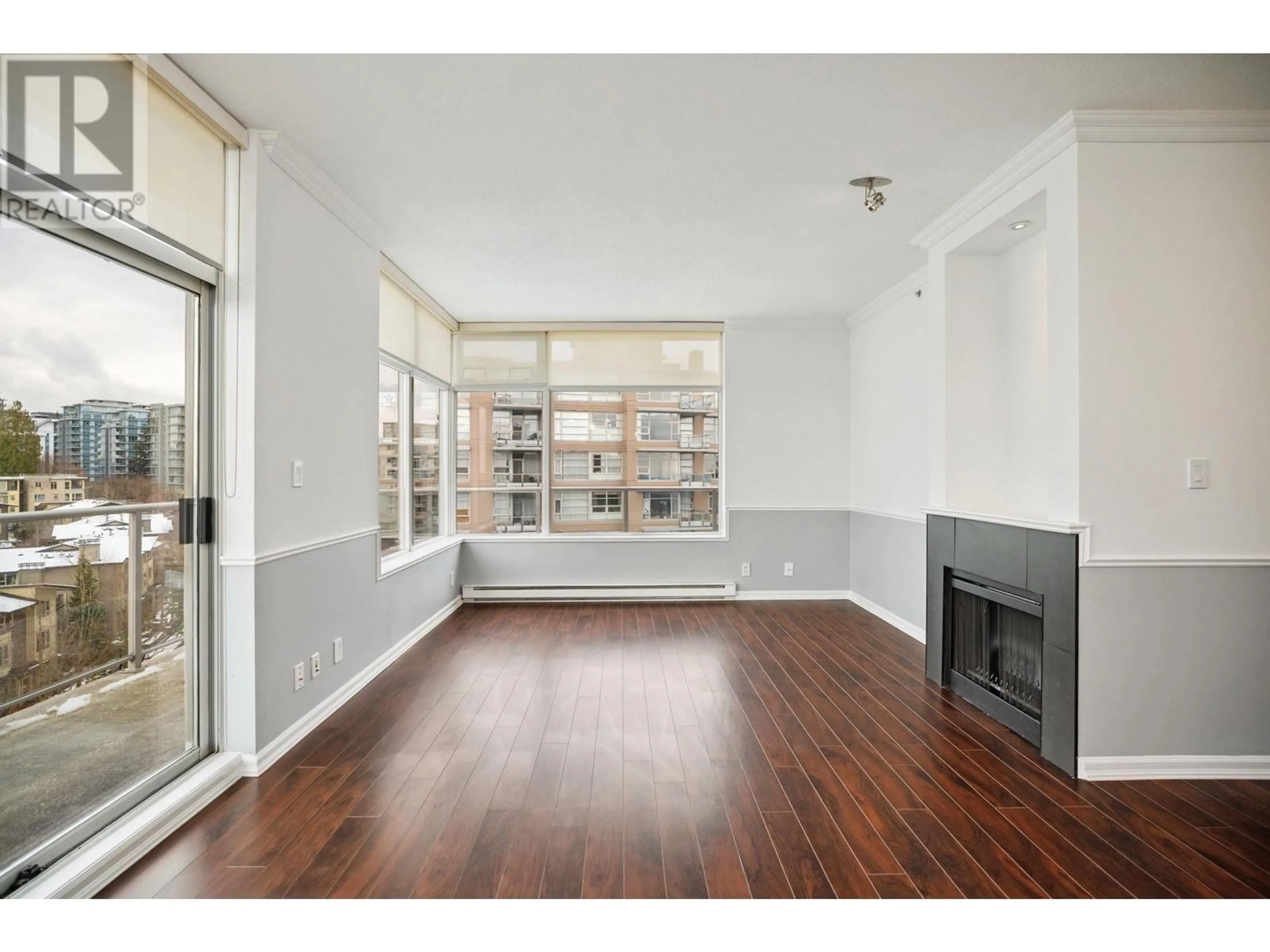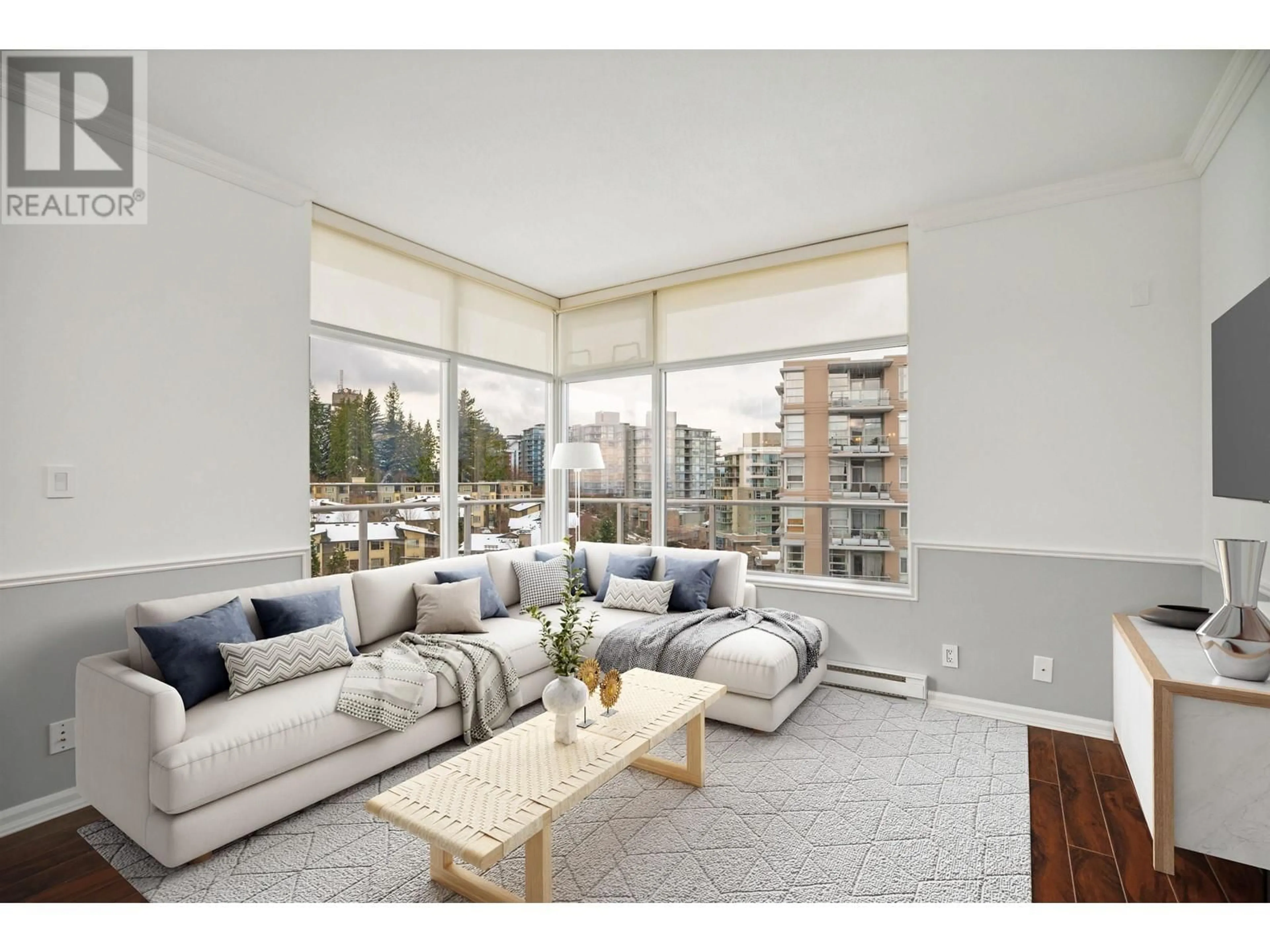904 9288 UNIVERSITY CRESCENT, Burnaby, British Columbia V5A4X7
Contact us about this property
Highlights
Estimated ValueThis is the price Wahi expects this property to sell for.
The calculation is powered by our Instant Home Value Estimate, which uses current market and property price trends to estimate your home’s value with a 90% accuracy rate.Not available
Price/Sqft$653/sqft
Est. Mortgage$2,959/mo
Maintenance fees$563/mo
Tax Amount ()-
Days On Market28 days
Description
Welcome to NOVO I, by highly reputable INTERGULF - one of the most sought after developments in SFU/UniverCity! This rare 2 bed + 2 bath PENTHOUSE LEVEL corner home boasts magnificent views from every room from the mountains, to the city, to the water & comes appointed with a bright & spacious 1054sf layout, 212sf wrap around balcony, laminate HW floors, granite counters, S/S appliances, ample cabinet space + 2 rare side-by-side parking stalls (not tandem)! Well maintained & recently repainted building with a very large CRF (over $1.8m), gym, party rm & so much more! Conveniently located just steps to SFU, grocers, restaurants, parks, trails & University Highlands Elementary. This one ticks all the boxes as an excellent investment property or home to live in! OVER $100K UNDER ASSESSMENT VALUE! (id:39198)
Property Details
Interior
Features
Exterior
Parking
Garage spaces 2
Garage type Underground
Other parking spaces 0
Total parking spaces 2
Condo Details
Amenities
Exercise Centre
Inclusions
Property History
 38
38



