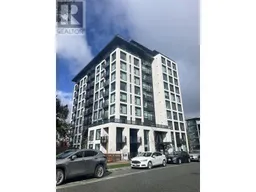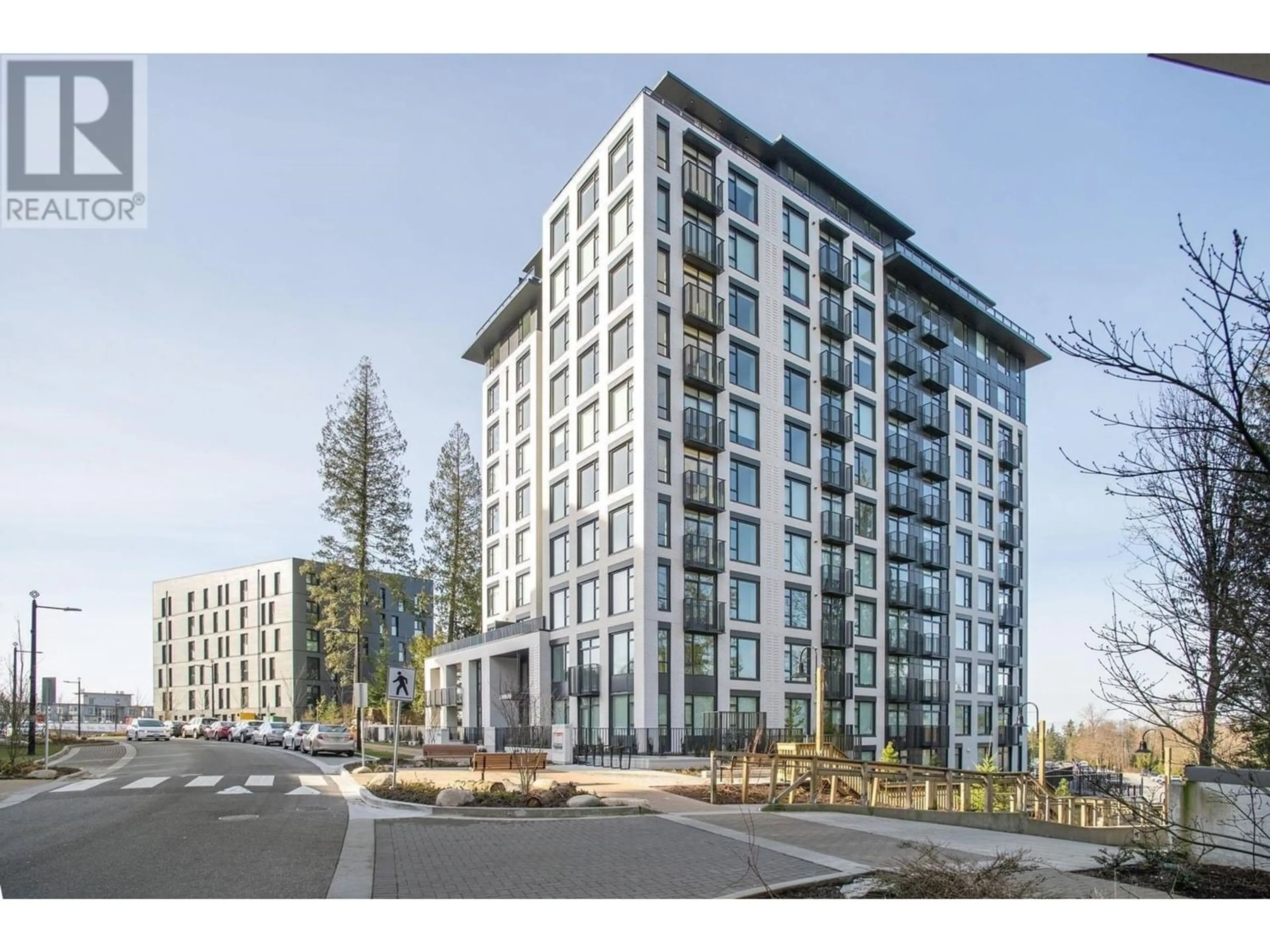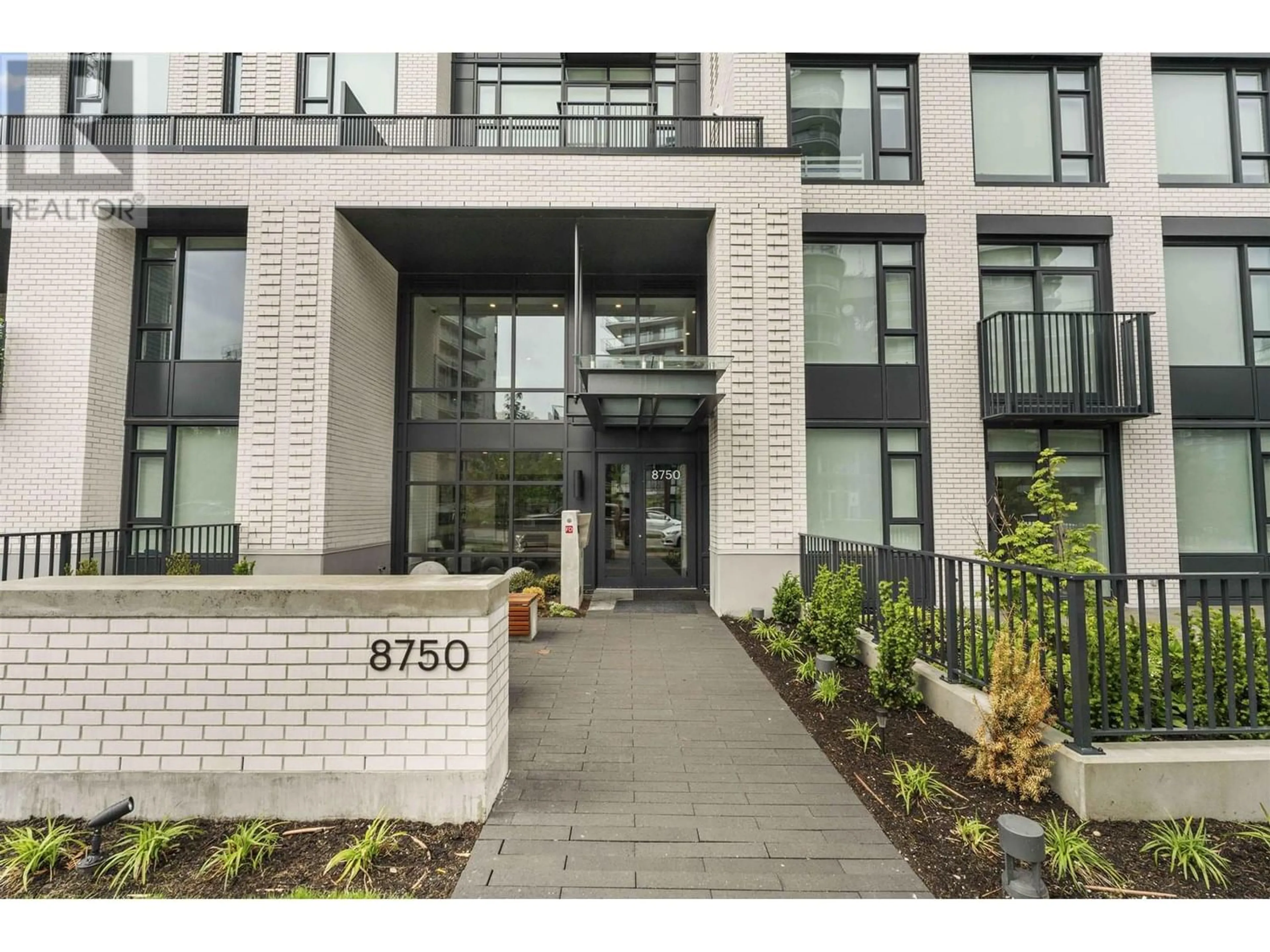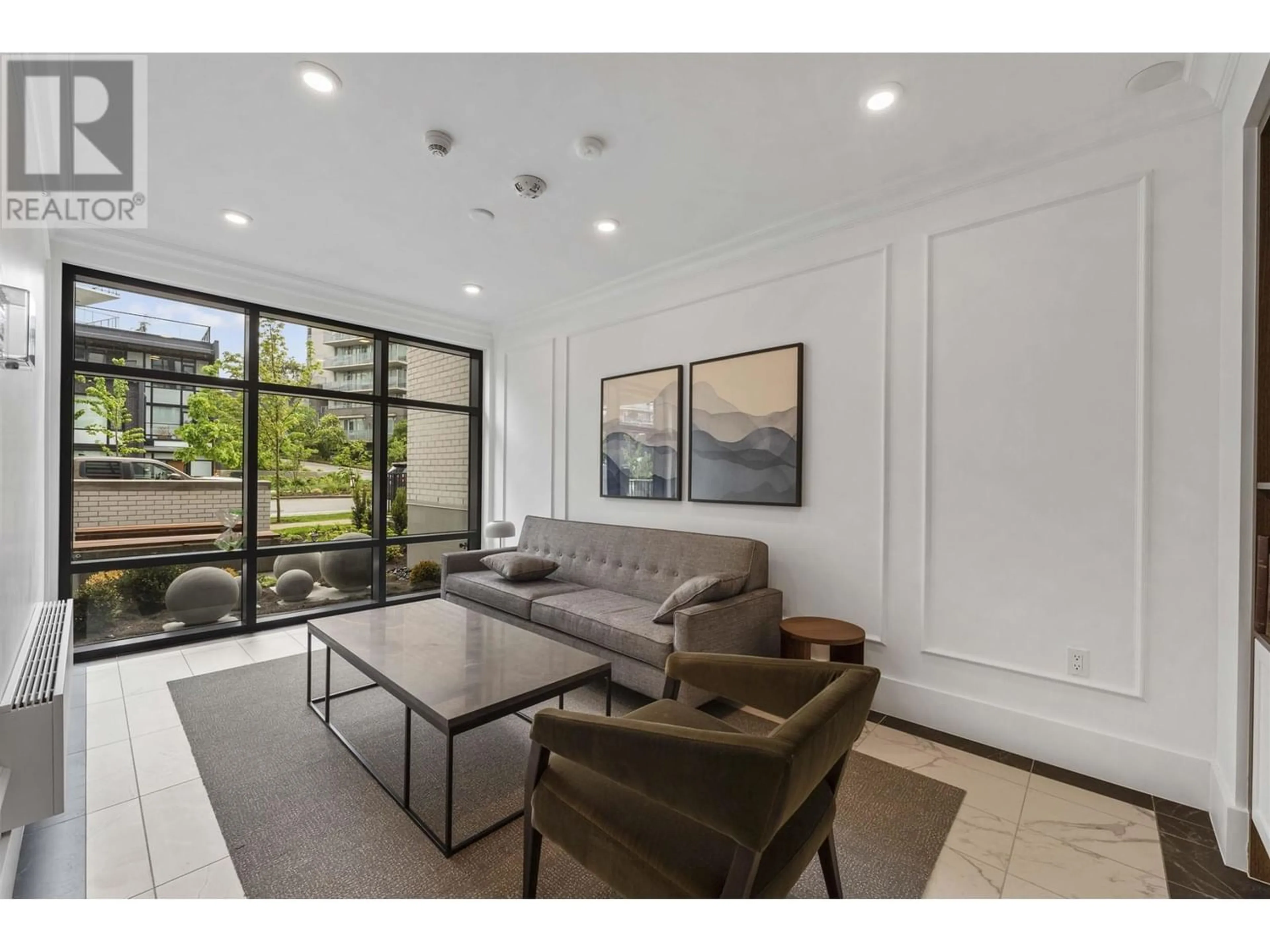701 8750 UNIVERSITY CRESCENT, Burnaby, British Columbia V5A0G9
Contact us about this property
Highlights
Estimated ValueThis is the price Wahi expects this property to sell for.
The calculation is powered by our Instant Home Value Estimate, which uses current market and property price trends to estimate your home’s value with a 90% accuracy rate.Not available
Price/Sqft$875/sqft
Est. Mortgage$2,147/mo
Maintenance fees$372/mo
Tax Amount ()-
Days On Market179 days
Description
Discover Hamilton by Mosaic, a new 571 sqft one-bedroom condo on SFU's scenic mountains, nestled within the innovative UniverCity plan. This home shines with a bright, modern interior, featuring laminate floors, quartz countertops, and stainless steel appliances. Its prime location offers unmatched convenience near a top-tier university, shops, dining, an elementary school, and childcare, ensuring a vibrant community at your doorstep. The building's architecture and the unit's design create an inviting atmosphere, blending style with functionality for a truly sophisticated living experience. Embrace this perfect mix of elegance and practicality in your new residence, where every detail caters to a refined lifestyle. (id:39198)
Property Details
Interior
Features
Exterior
Parking
Garage spaces 1
Garage type Underground
Other parking spaces 0
Total parking spaces 1
Condo Details
Amenities
Laundry - In Suite
Inclusions
Property History
 17
17 12
12


