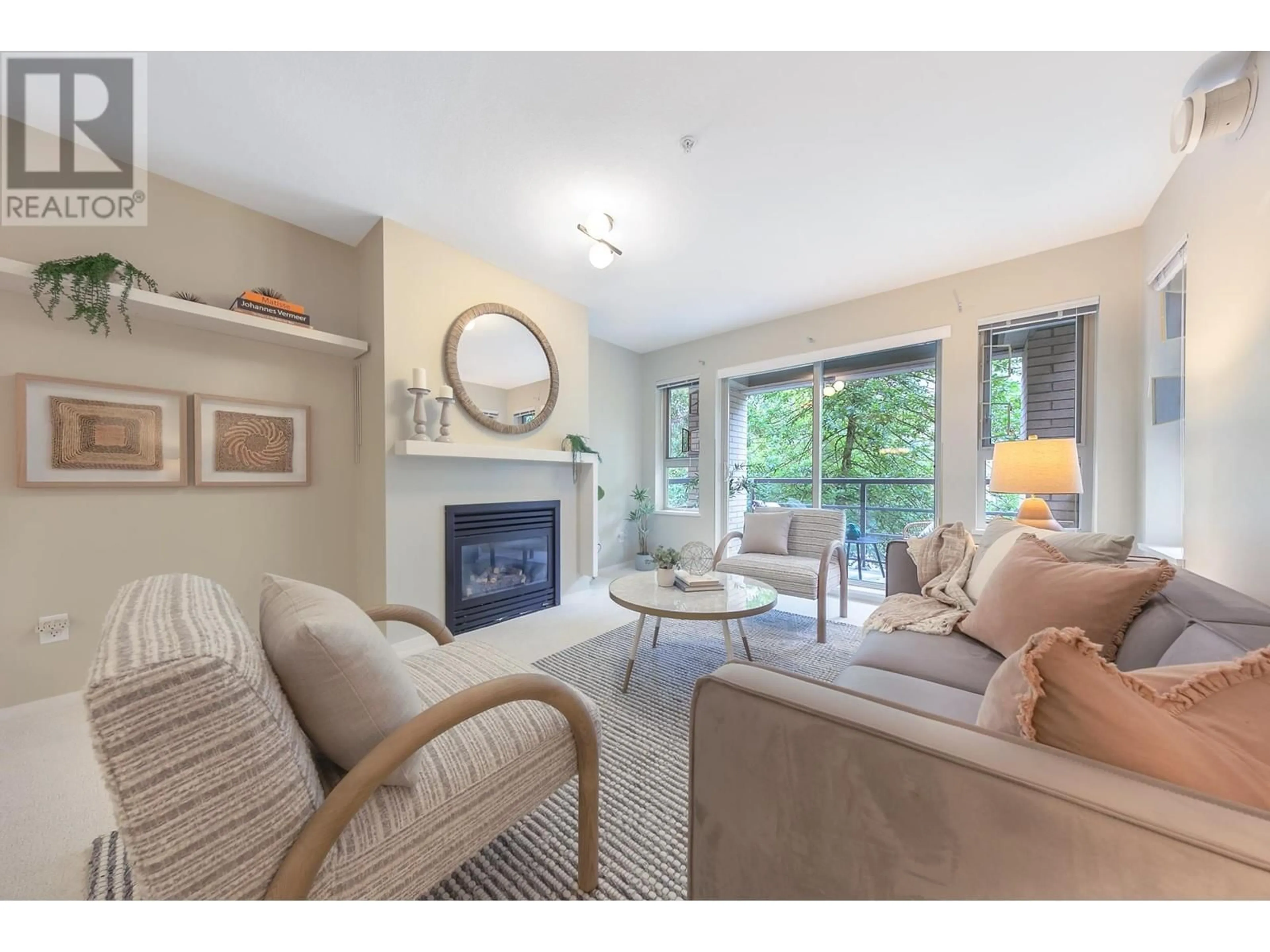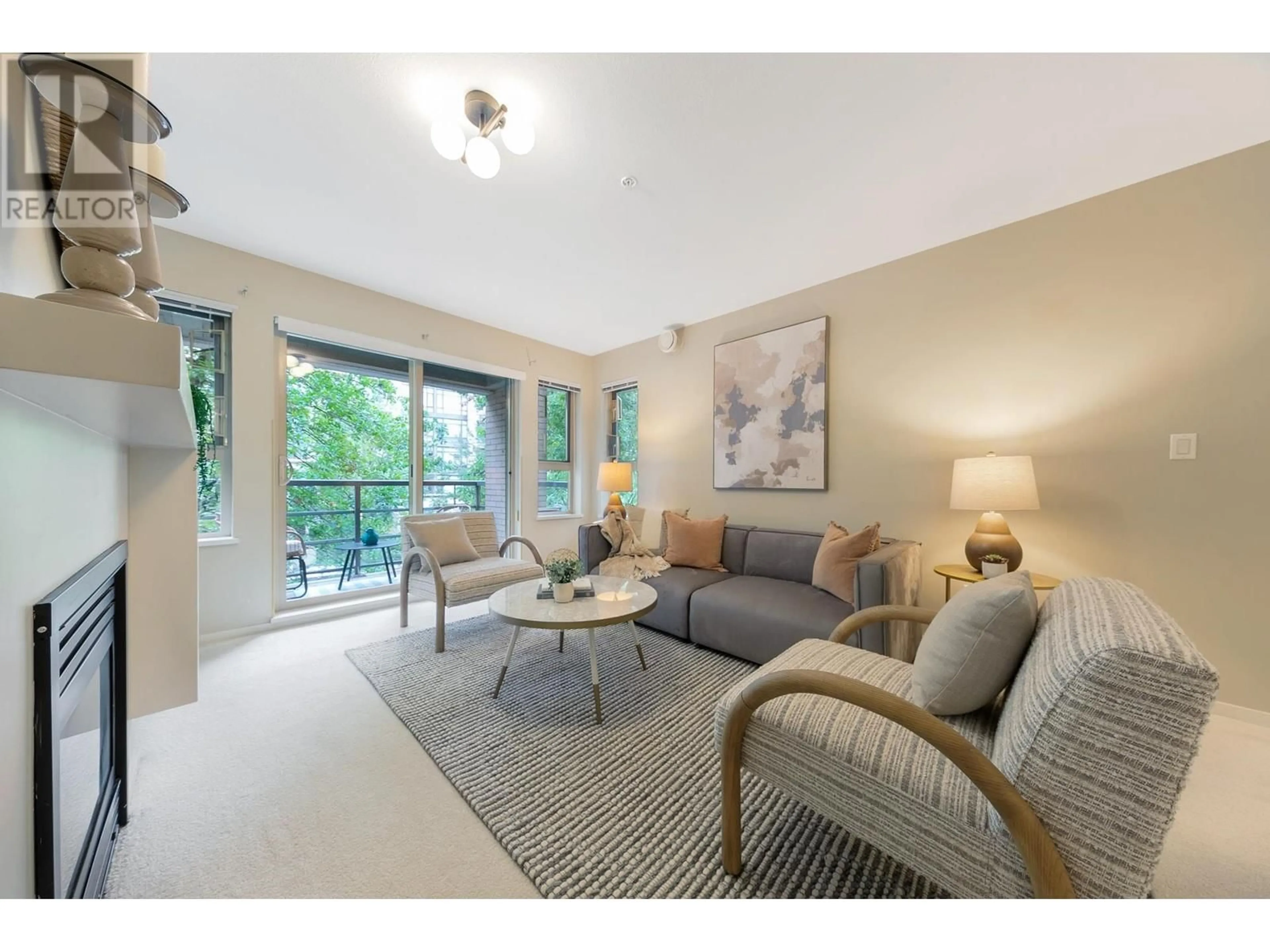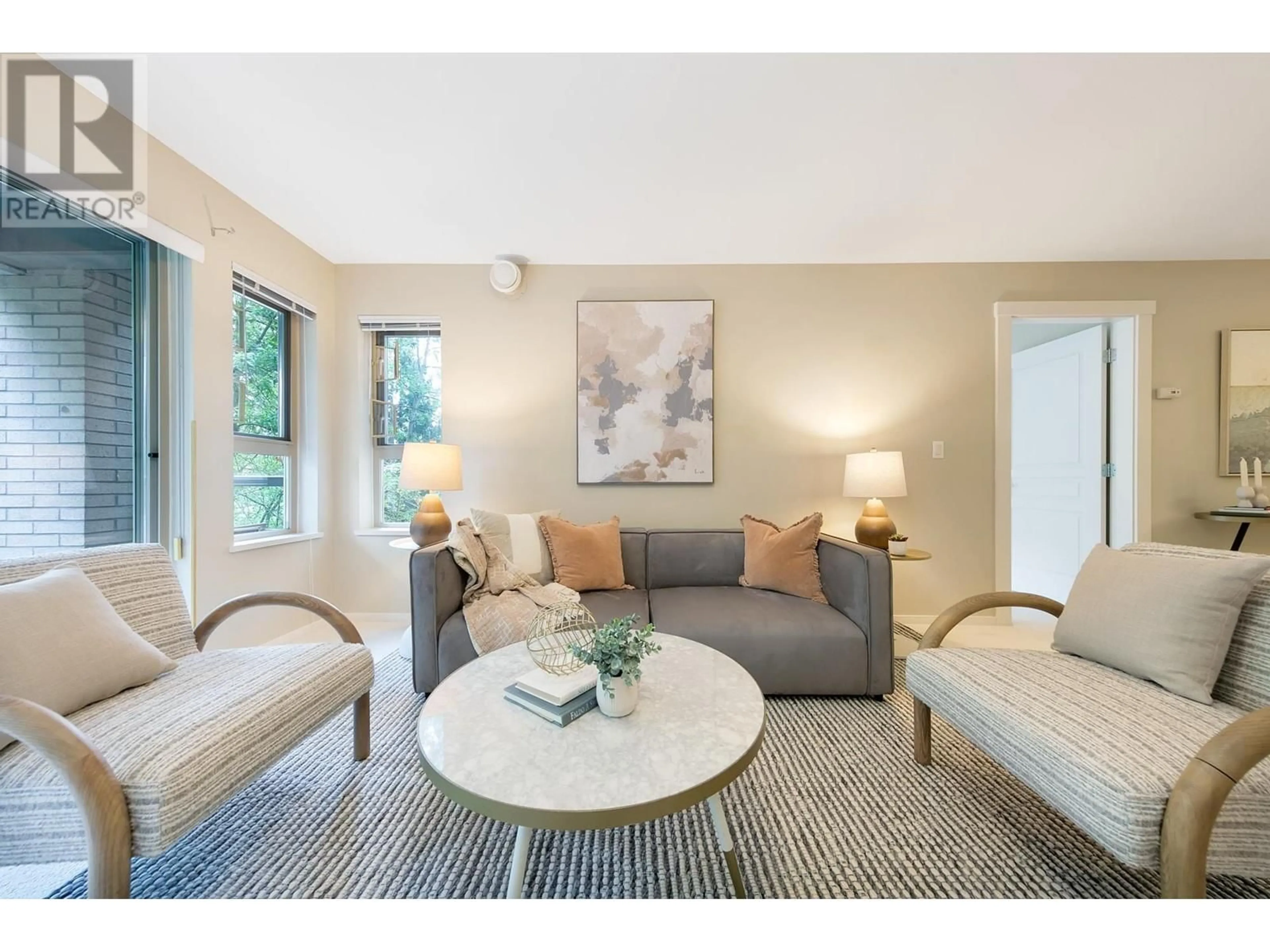307 9319 UNIVERSITY CRESCENT, Burnaby, British Columbia V5A4Y5
Contact us about this property
Highlights
Estimated ValueThis is the price Wahi expects this property to sell for.
The calculation is powered by our Instant Home Value Estimate, which uses current market and property price trends to estimate your home’s value with a 90% accuracy rate.Not available
Price/Sqft$617/sqft
Est. Mortgage$3,217/mo
Maintenance fees$576/mo
Tax Amount ()-
Days On Market52 days
Description
Don't miss this rare opportunity to own a meticulously maintained, bright, and spacious 3 bed, 2 bath corner unit in the heart of the vibrant UniverCity community atop Burnaby Mountain. Enjoy a tranquil, nature-filled lifestyle with access to forested hiking trails and nearby parks, while remaining centrally connected to the Lower Mainland. Walking distance to SFU, restaurants, medical/dental clinics, and University Highlands Elementary School. The building offers great amenities including a fitness room, bike room, metal storage locker, and convenient drive-through parking next to the elevator. Freshly painted, featuring a cozy gas fireplace and an excellent layout with well-separated living spaces. Surrounded by mature trees that provide both shade and privacy. Pet and rental-friendly. Open house Sat 28th and Sunday 29th 2-4 (id:39198)
Property Details
Interior
Features
Exterior
Parking
Garage spaces 1
Garage type Visitor Parking
Other parking spaces 0
Total parking spaces 1
Condo Details
Amenities
Exercise Centre, Laundry - In Suite
Inclusions
Property History
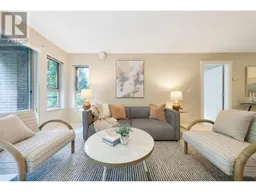 23
23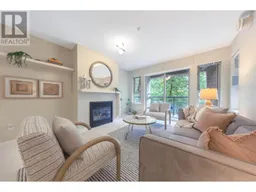 36
36
