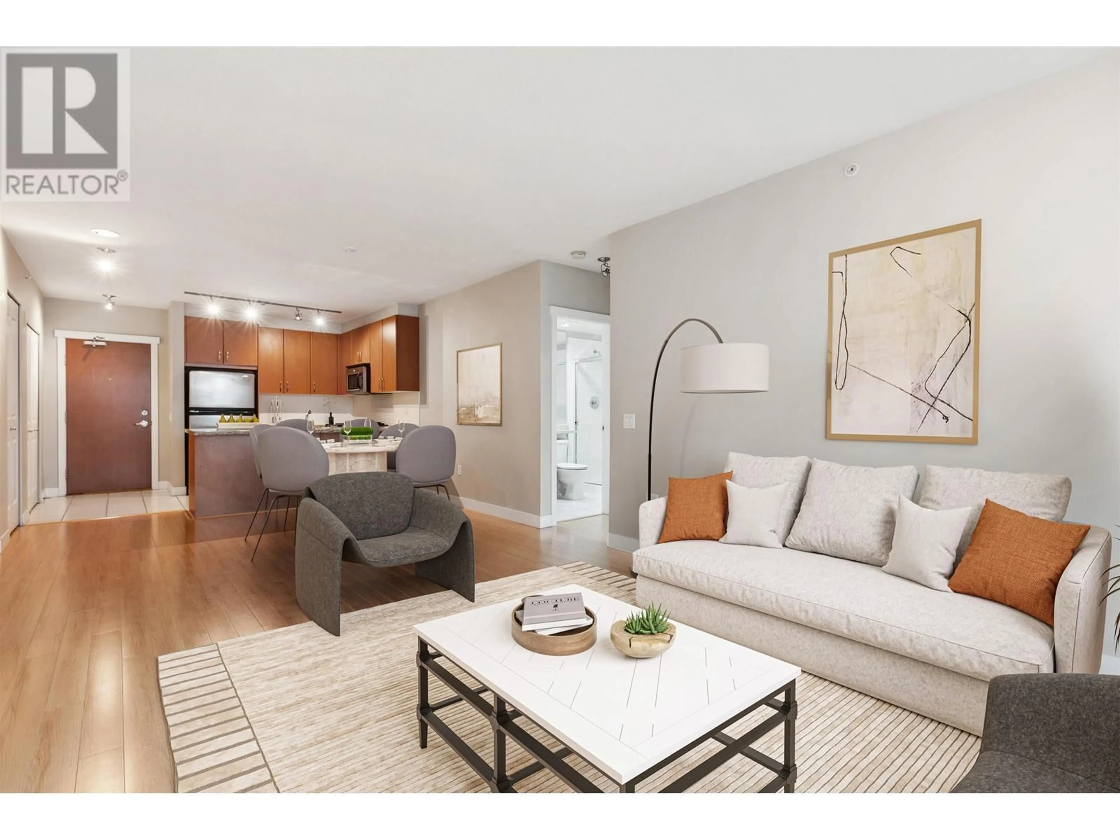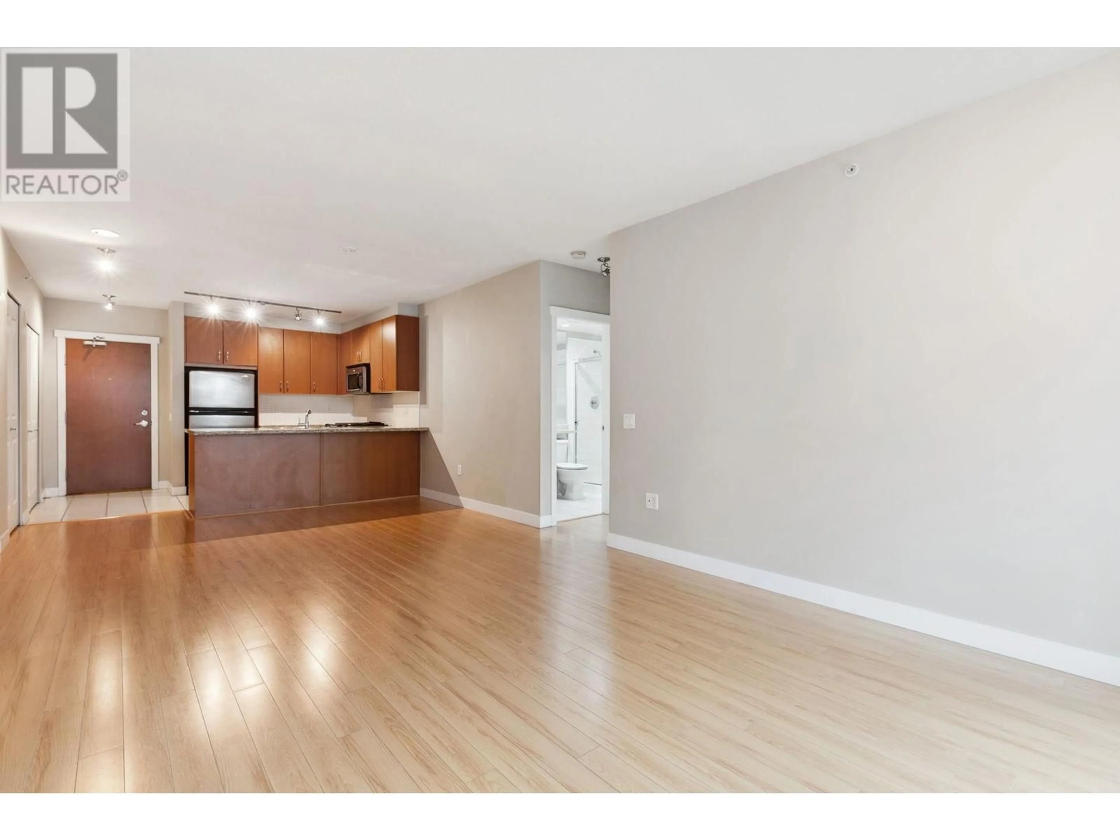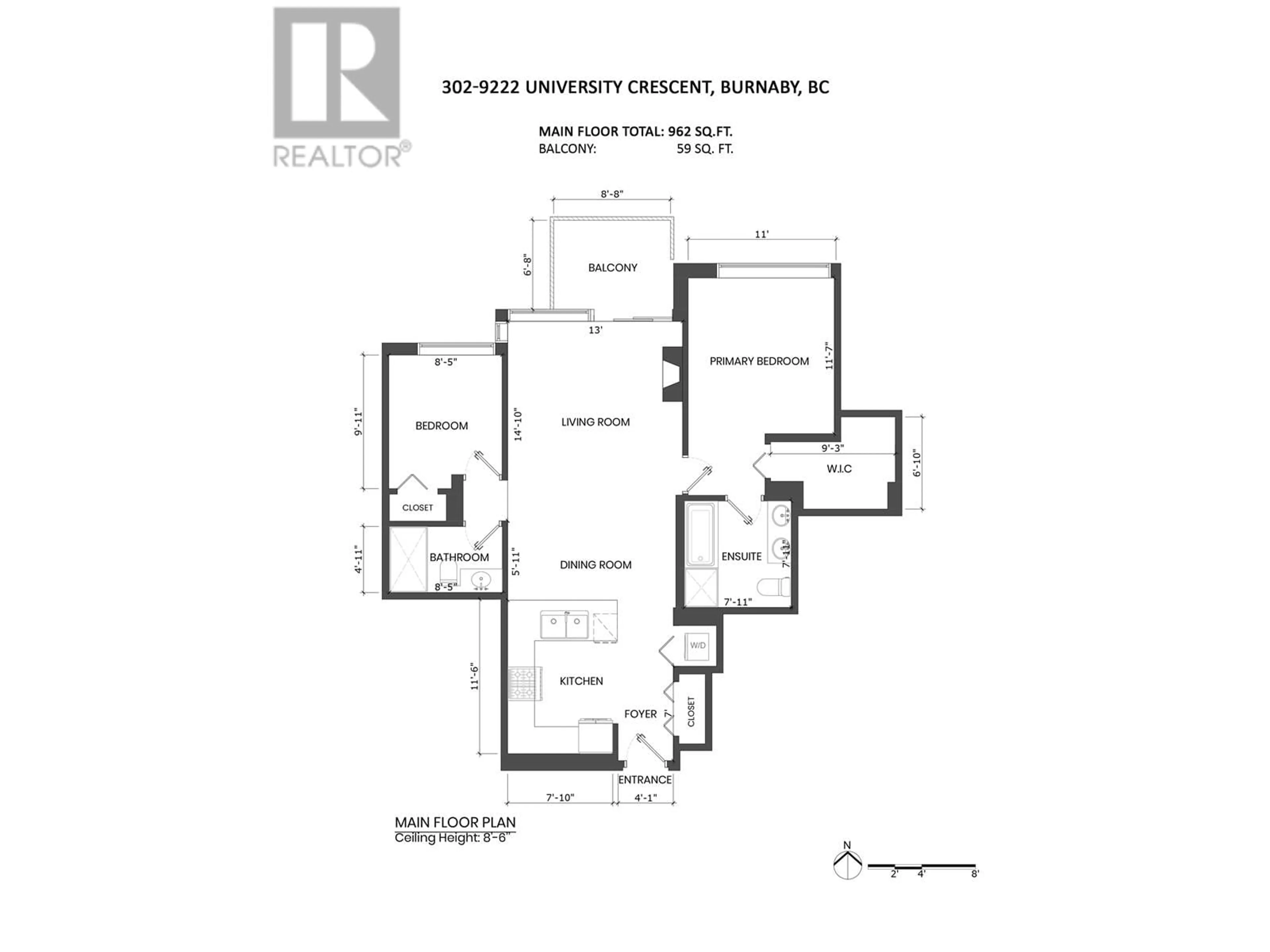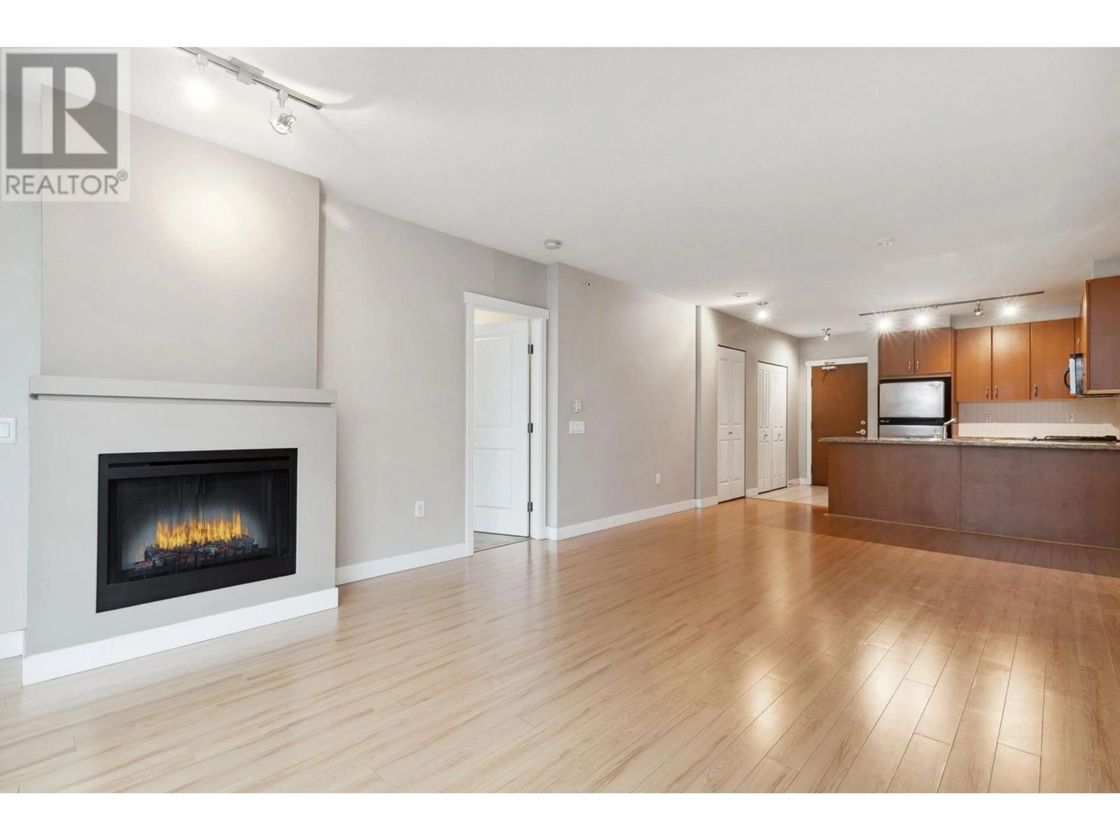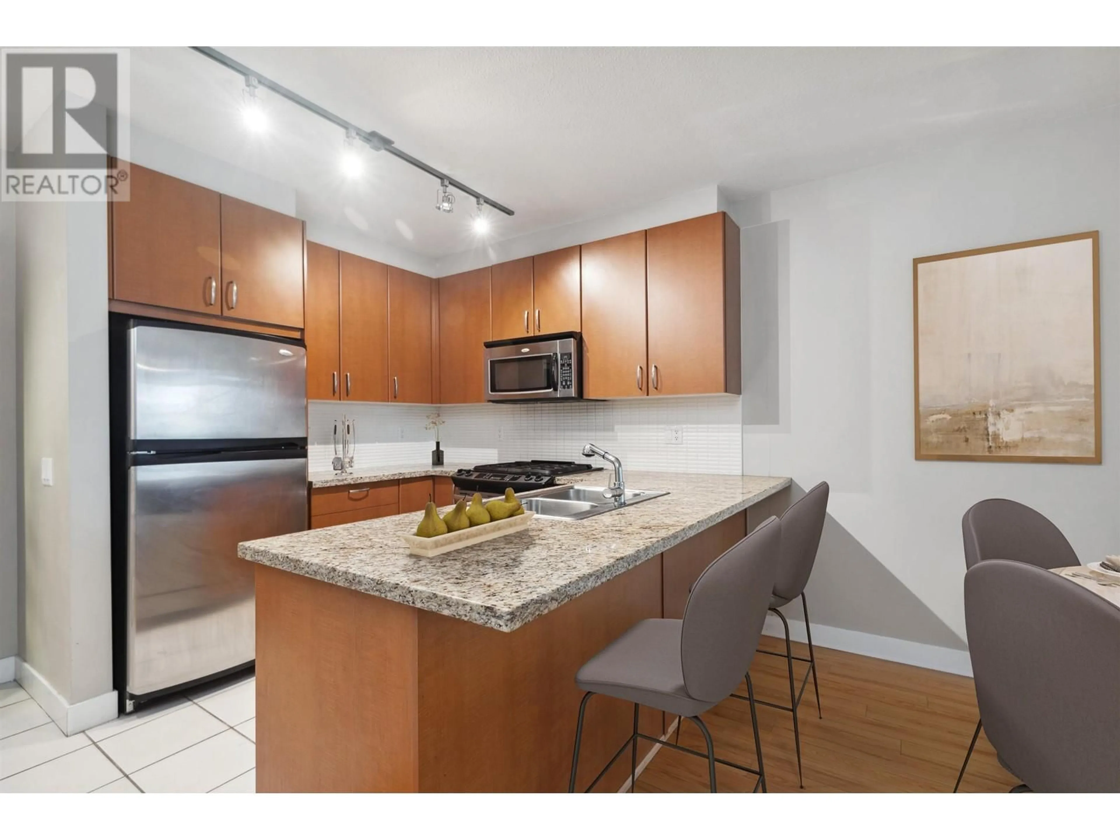302 9222 UNIVERSITY CRESCENT, Burnaby, British Columbia V5A0A6
Contact us about this property
Highlights
Estimated ValueThis is the price Wahi expects this property to sell for.
The calculation is powered by our Instant Home Value Estimate, which uses current market and property price trends to estimate your home’s value with a 90% accuracy rate.Not available
Price/Sqft$654/sqft
Est. Mortgage$2,705/mo
Maintenance fees$408/mo
Tax Amount ()-
Days On Market40 days
Description
Welcome to Altaire 2 built by award winning Polygon. This 2 bed/ 2 bath 962 SF unit features an open concept floorplan with ideal split bedroom layout, oversized windows, and beautiful kitchen with S/S appliances and granite countertops. Large master bedroom with walk in closet and ensuite + generous sized secondary bedroom. Enjoy a cup of coffee on your large covered balcony with full privacy. One underground parking stall + lobby level gym completes this home. Enjoy the amazing area amenities, walking distance to SFU, Highlands Elementary, Nester's Market, Restaurants, Transit and parks. This home wont last long! (id:39198)
Property Details
Exterior
Parking
Garage spaces 1
Garage type Garage
Other parking spaces 0
Total parking spaces 1
Condo Details
Amenities
Exercise Centre, Laundry - In Suite
Inclusions

