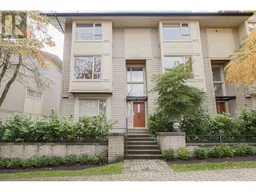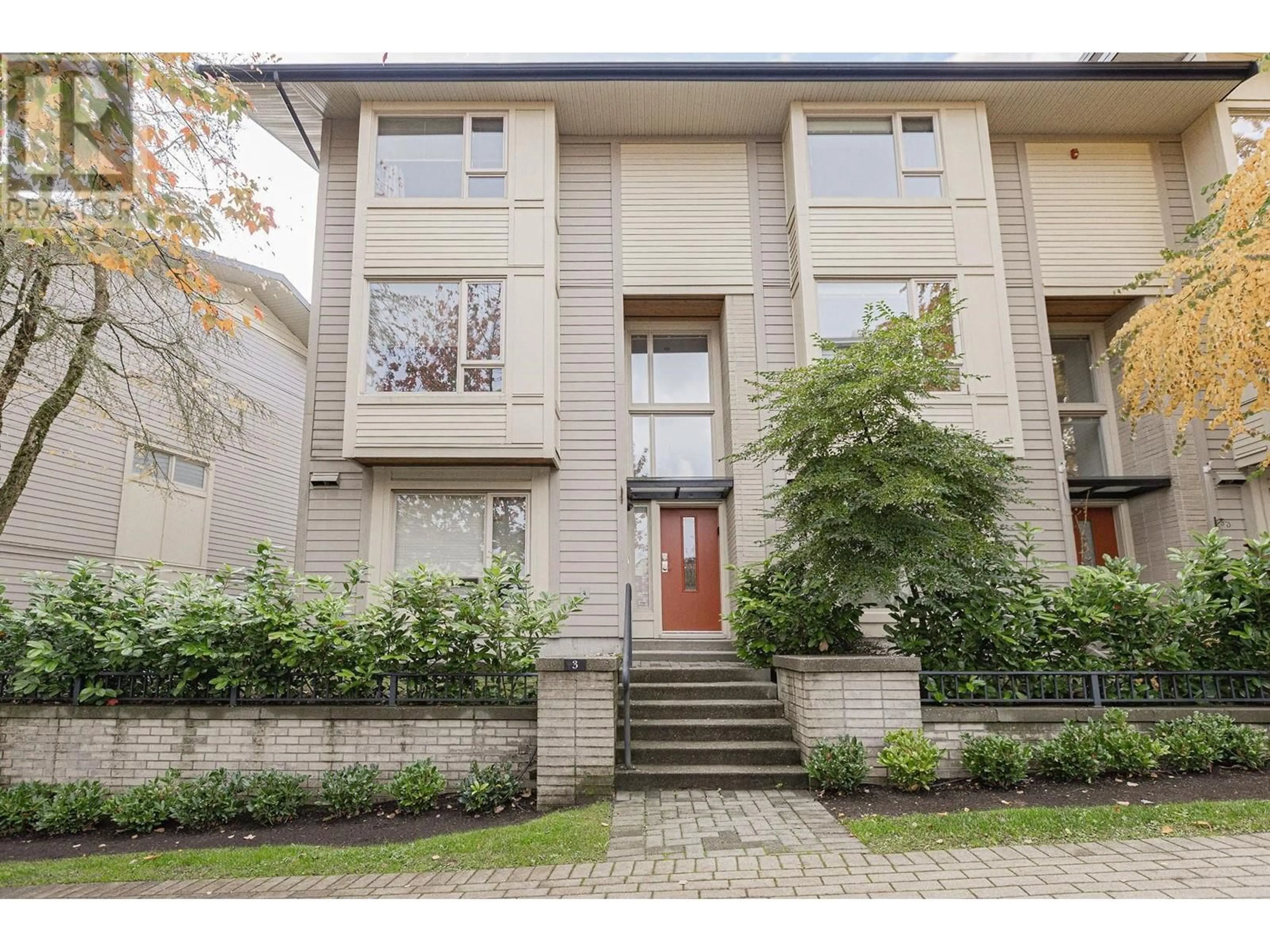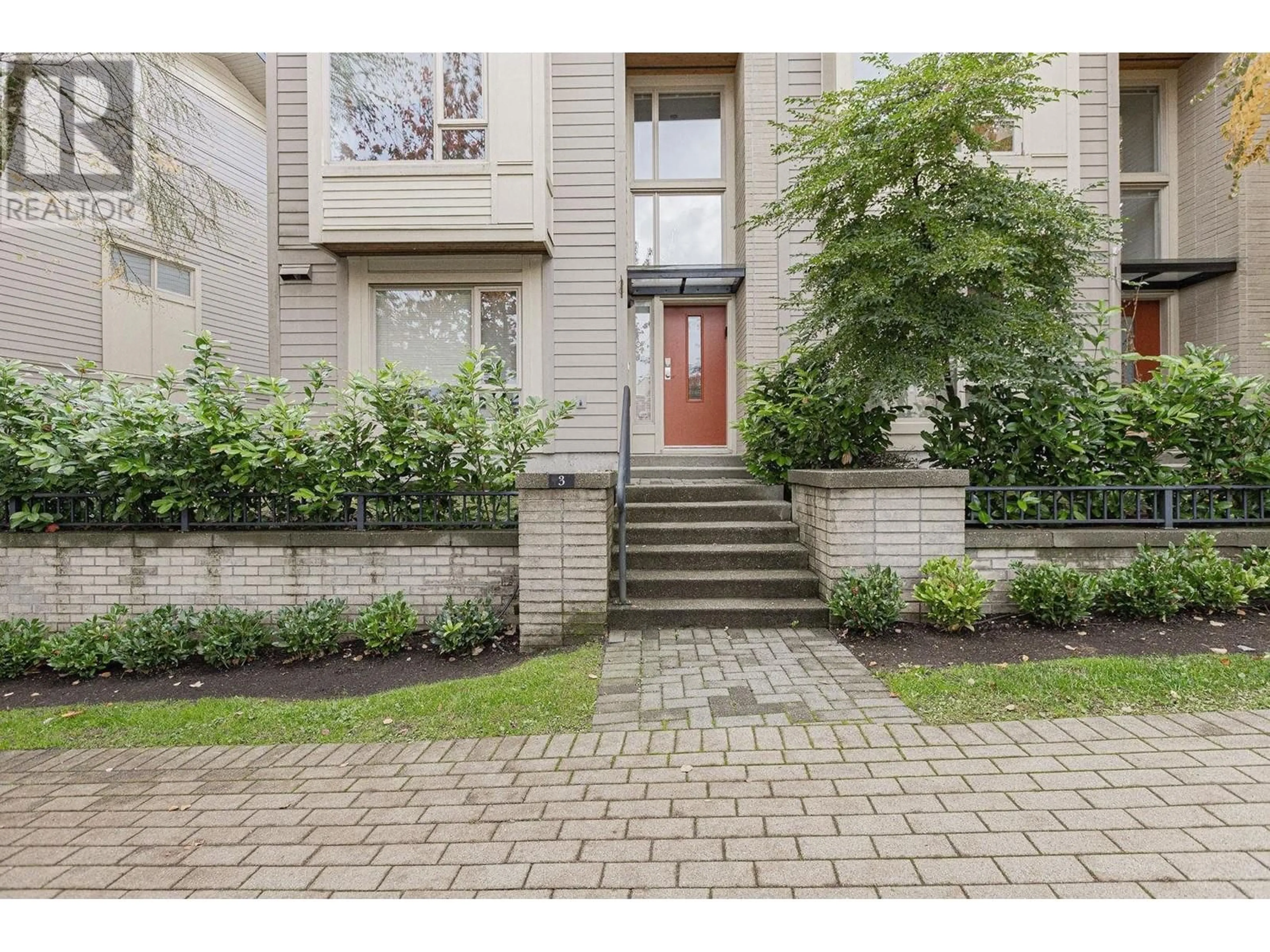3 9229 UNIVERSITY CRESCENT, Burnaby, British Columbia V5A4Z2
Contact us about this property
Highlights
Estimated ValueThis is the price Wahi expects this property to sell for.
The calculation is powered by our Instant Home Value Estimate, which uses current market and property price trends to estimate your home’s value with a 90% accuracy rate.Not available
Price/Sqft$640/sqft
Est. Mortgage$5,274/mo
Maintenance fees$786/mo
Tax Amount ()-
Days On Market24 days
Description
Discover your dream home in this rare, spacious 4-bed corner townhouse, thoughtfully built by Polygon, that offers the privacy and comfort of a standalone home. With over 1900 sq.ft. across 3 well-designed levels, this pristine gem boasts laminate flooring on the main and lower floors, warm carpet upstairs, and ample windows that fill the space with natural light, revealing sweeping mountain views from both the main and upper floors. Enjoy cooking in a gourmet kitchen with stainless steel appliances, or relax in the cozy family room with access to a large balcony. The generously sized bedrooms include a luxurious master suite with a walk-in closet and a 5-piece ensuite. With bathrooms on every floor and private front and side yards perfect for gardening, this home is designed for comfort. Situated minutes from Burnaby Mountain trails, a 5-minute walk to Nesters Market and University High Street, and complete with a side-by-side parking garage-this quiet corner unit has it all! Open-House: Oct 26 & 27, 2-4pm. (id:39198)
Property Details
Interior
Features
Exterior
Parking
Garage spaces 4
Garage type Garage
Other parking spaces 0
Total parking spaces 4
Condo Details
Amenities
Laundry - In Suite
Inclusions
Property History
 40
40

