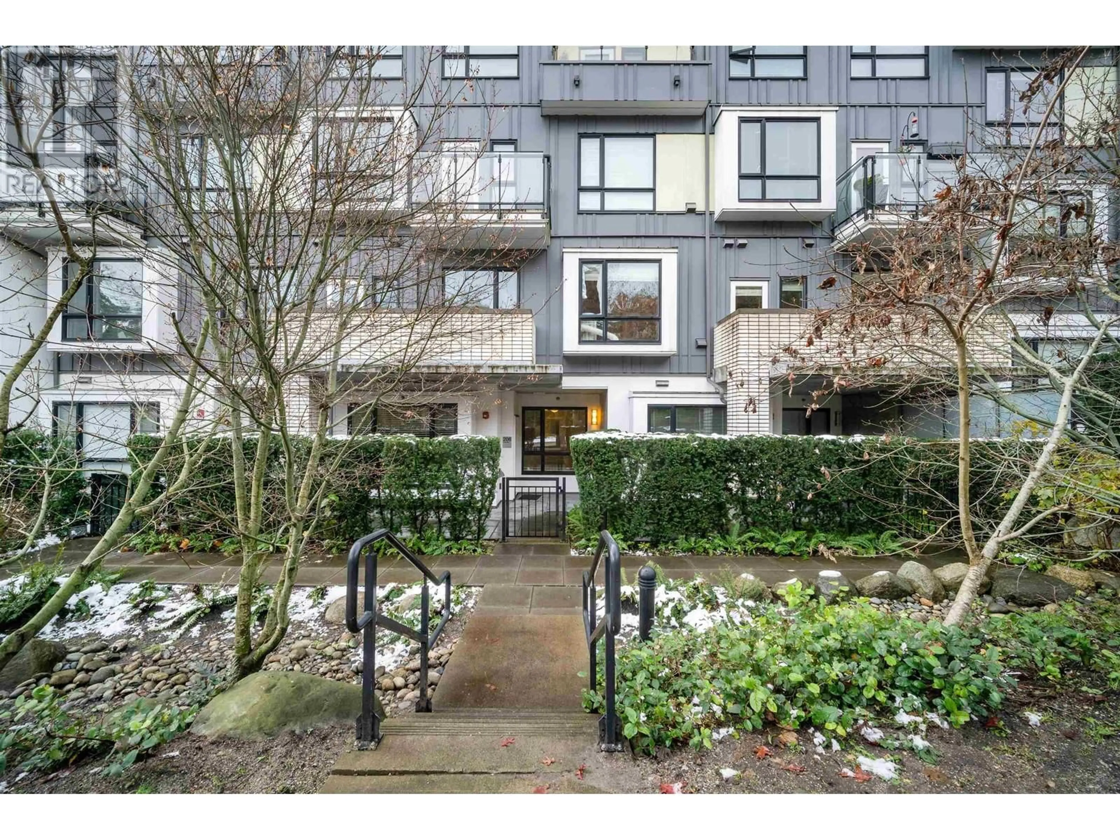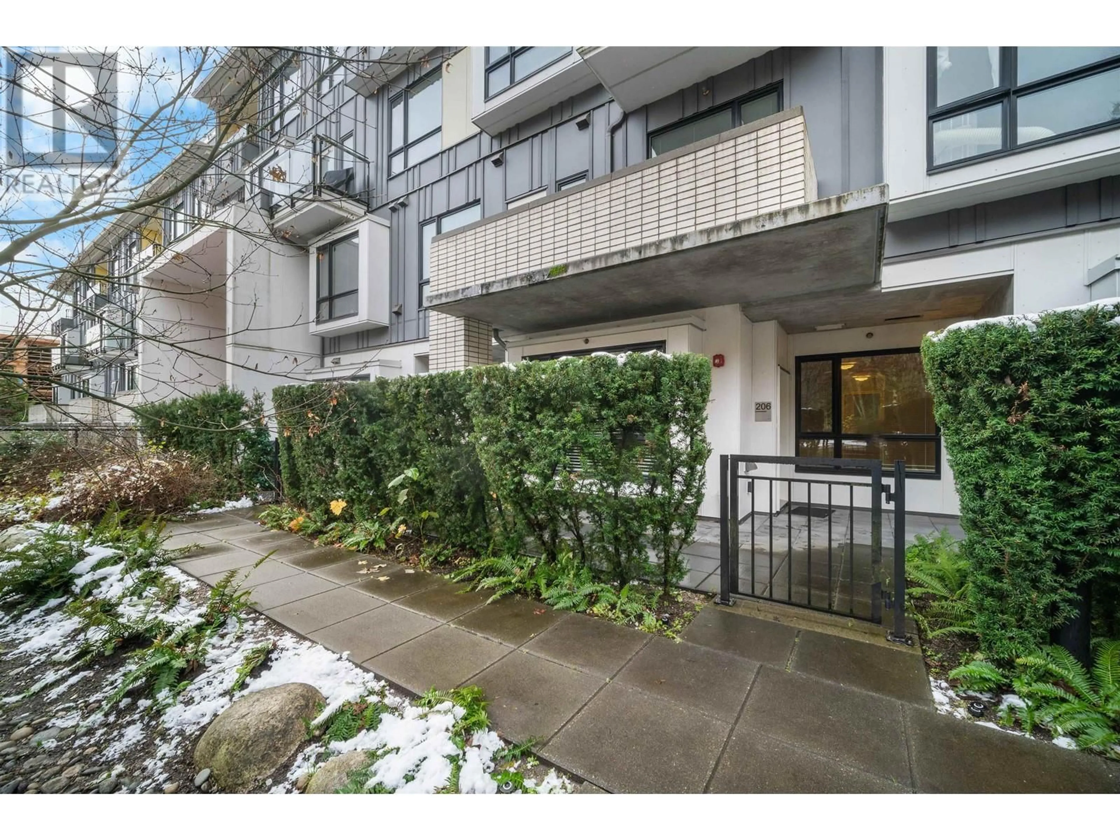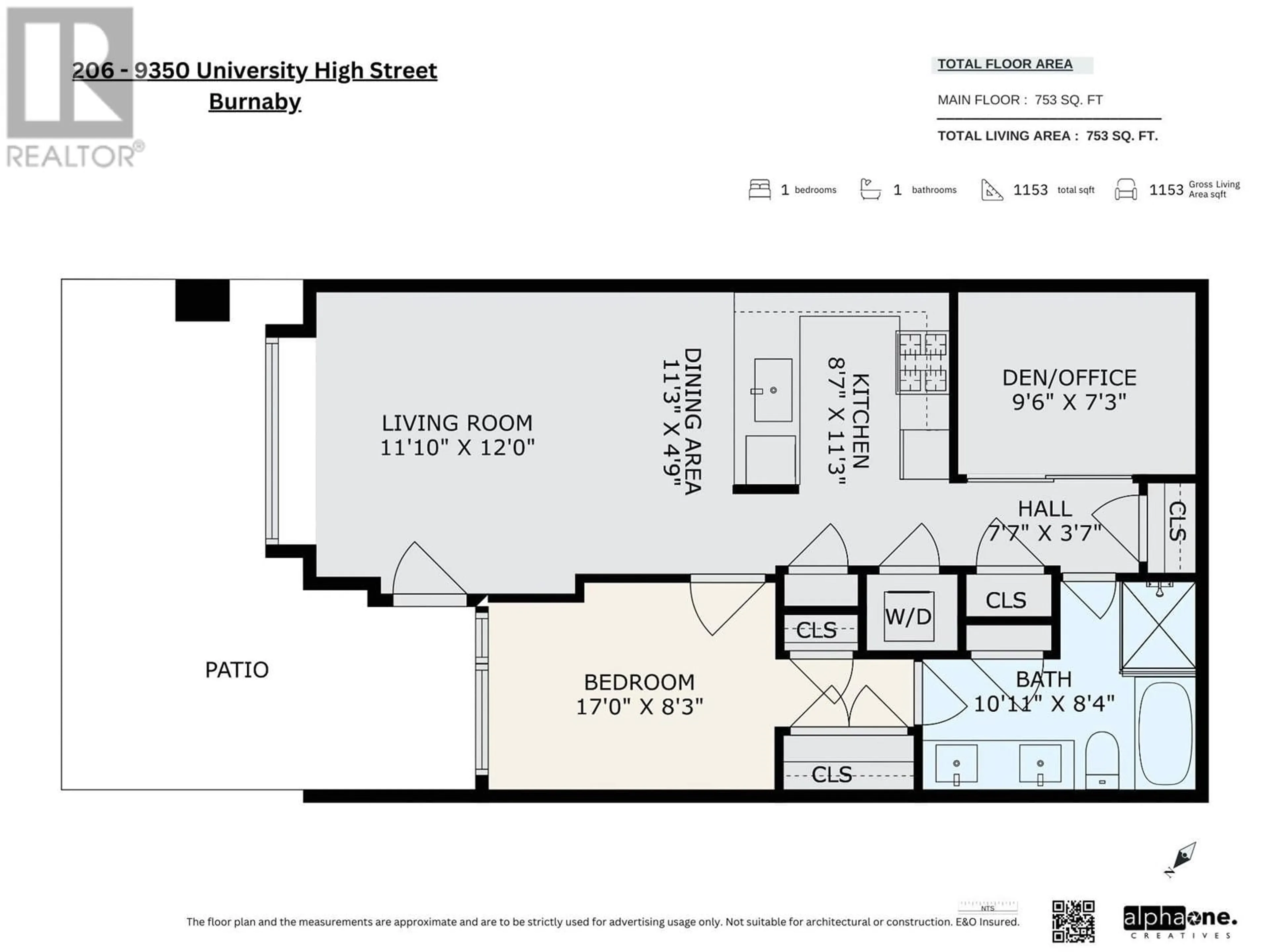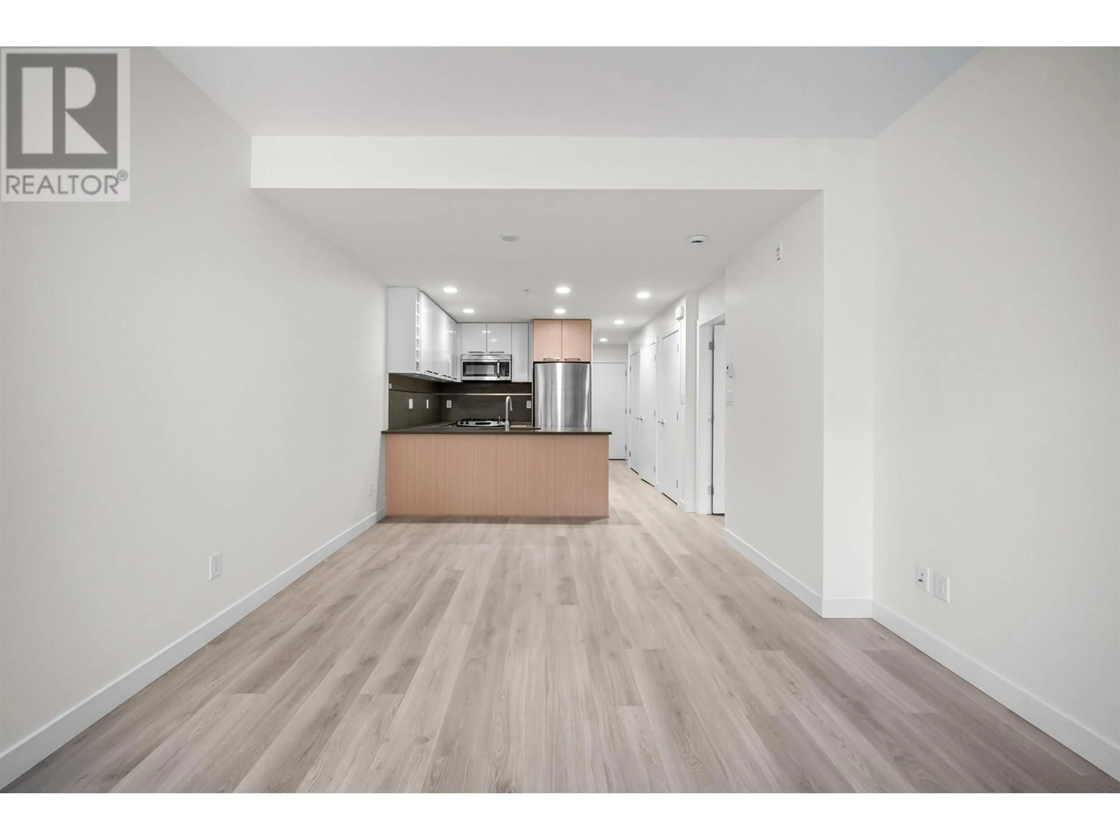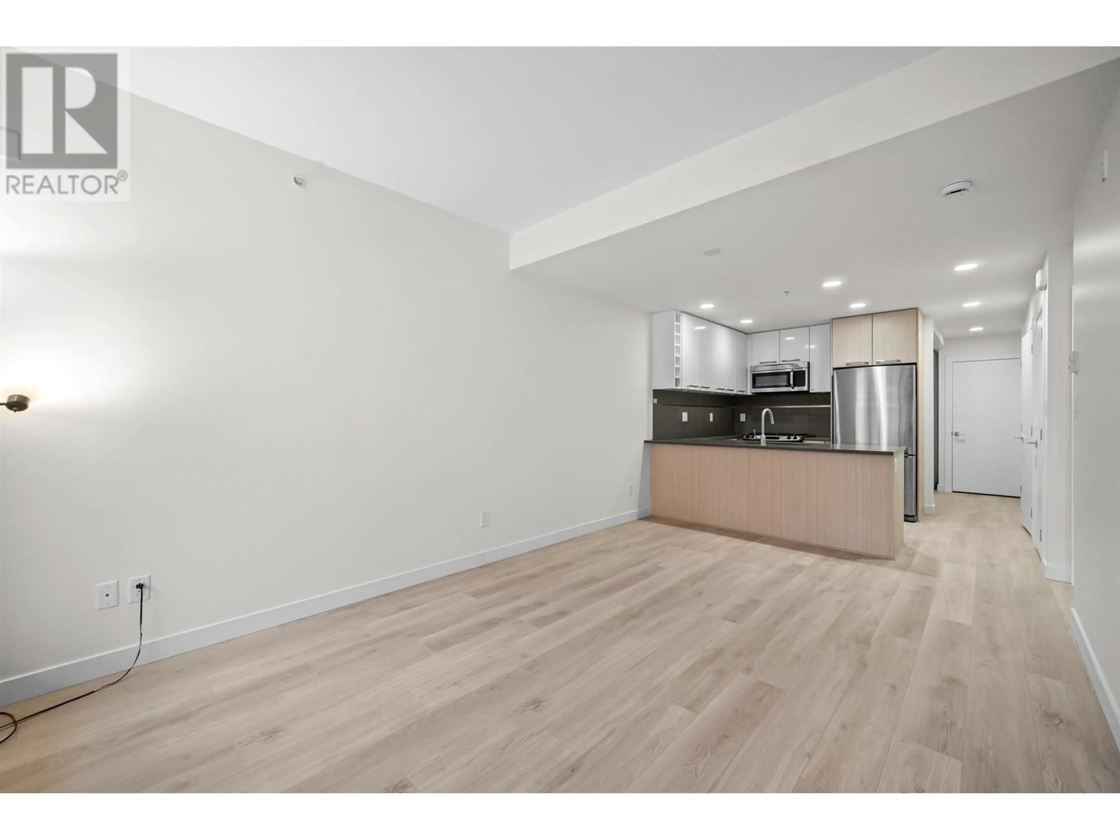206 9350 UNIVERSITY HIGH STREET, Burnaby, British Columbia V5A0B6
Contact us about this property
Highlights
Estimated ValueThis is the price Wahi expects this property to sell for.
The calculation is powered by our Instant Home Value Estimate, which uses current market and property price trends to estimate your home’s value with a 90% accuracy rate.Not available
Price/Sqft$662/sqft
Est. Mortgage$2,143/mo
Maintenance fees$400/mo
Tax Amount ()-
Days On Market12 hours
Description
Welcome to the Lift!! Centrally located in SFU, this East facing suite offers convenient living steps from Univeristy Highlands Elementary School. 1 BEDROOM AND DEN GROUND FLOOR CONDO ON BURNABY MOUNTAIN. Built in 2014, it is within walking distance to Simon Fraser University, shops and restaurants. Den can be used as second bedroom or large study/office area. Kitchen features quartz countertops, stainless steel appliances and gas stove. Spacious ensuite bathroom has soaker bathtub, separate shower and his & her vanities. Built-in cabinets throughout with tons of storage. Bask in the outdoor patio, perfect for summer barbeques and entertaining. Maintenance fee includes radiant floor heating, hot water and gas. Includes 1 parking and 1 storage locker. RENTALS ALLOWED. (id:39198)
Property Details
Interior
Features
Exterior
Parking
Garage spaces 1
Garage type -
Other parking spaces 0
Total parking spaces 1
Condo Details
Amenities
Laundry - In Suite
Inclusions
Property History
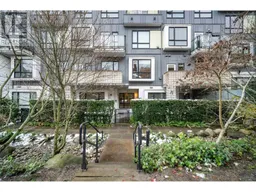 14
14
