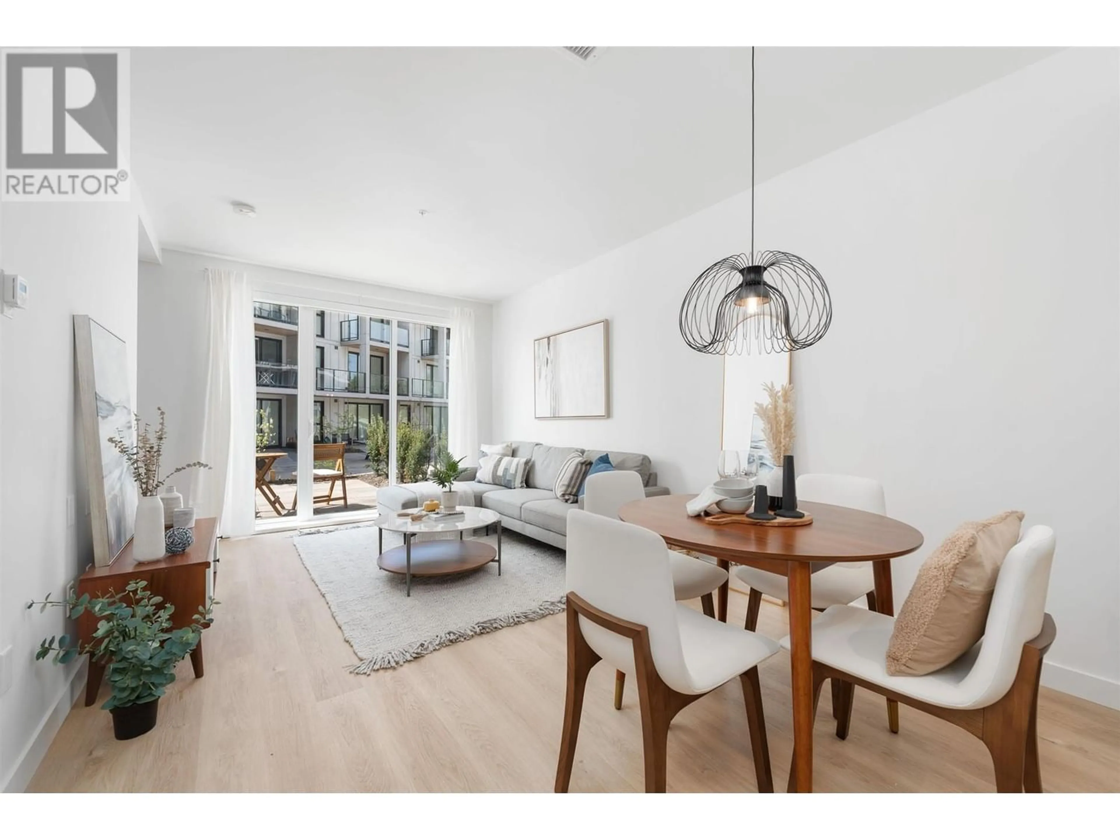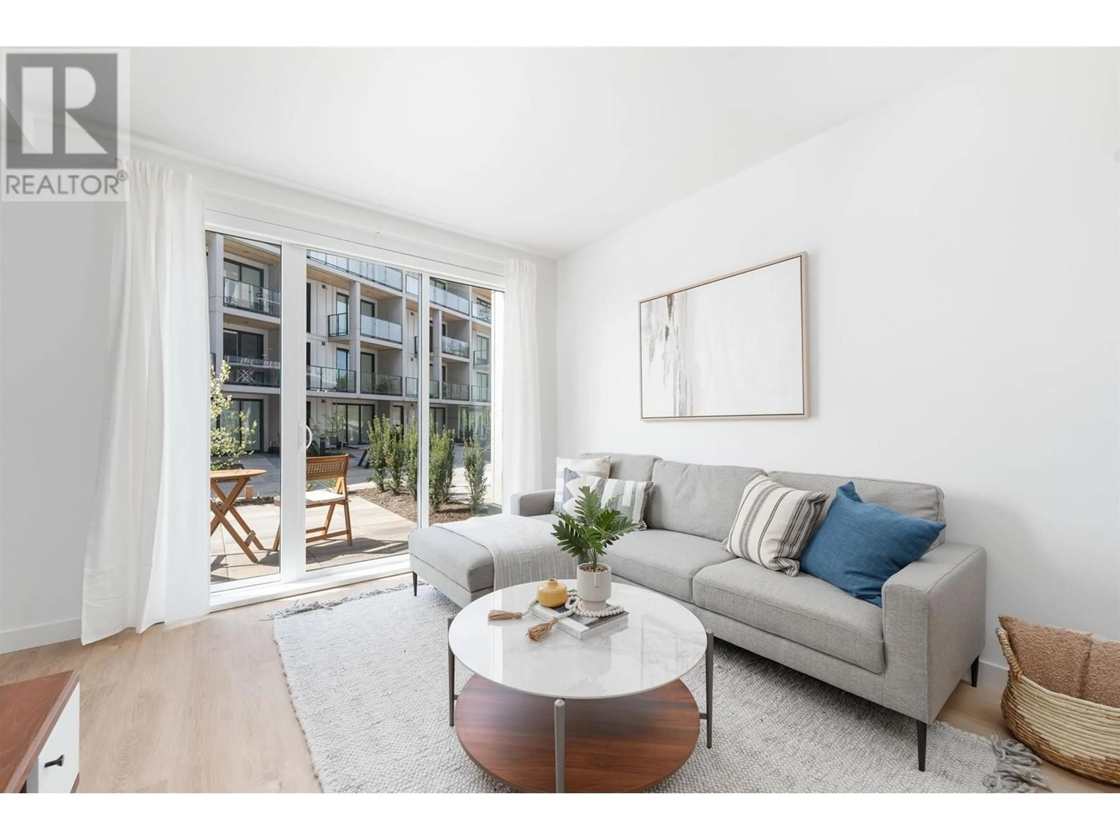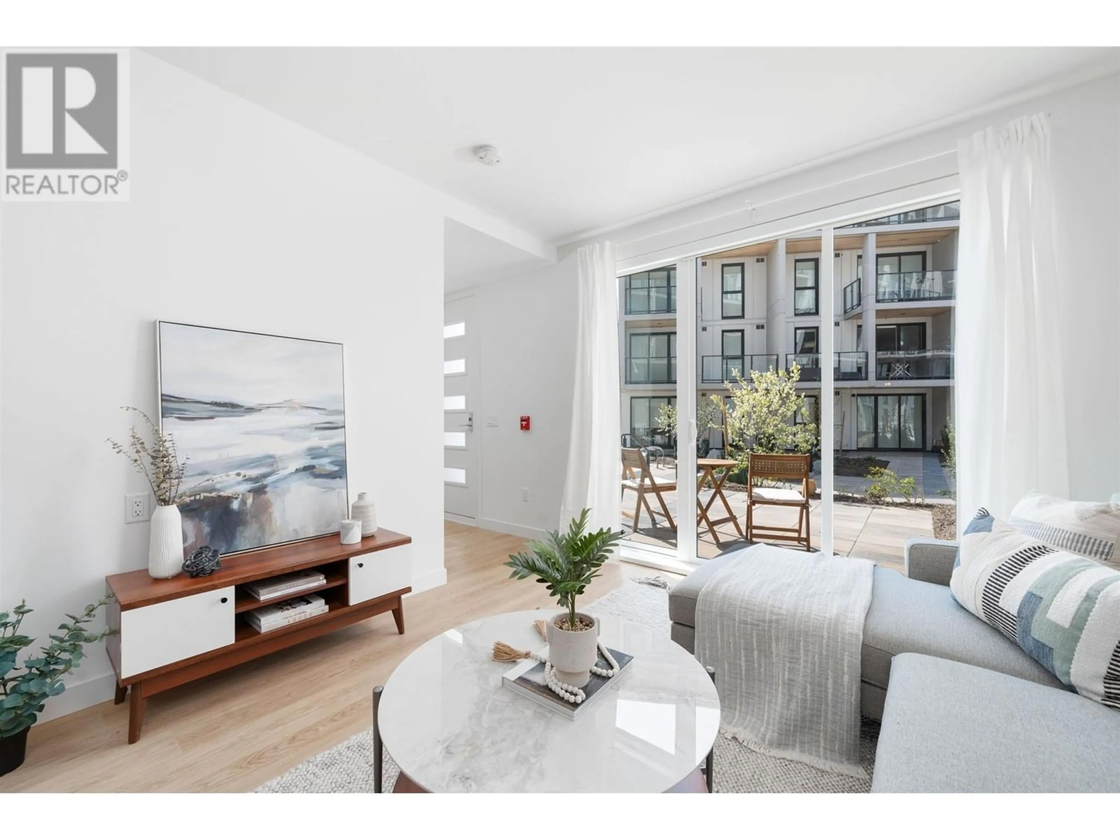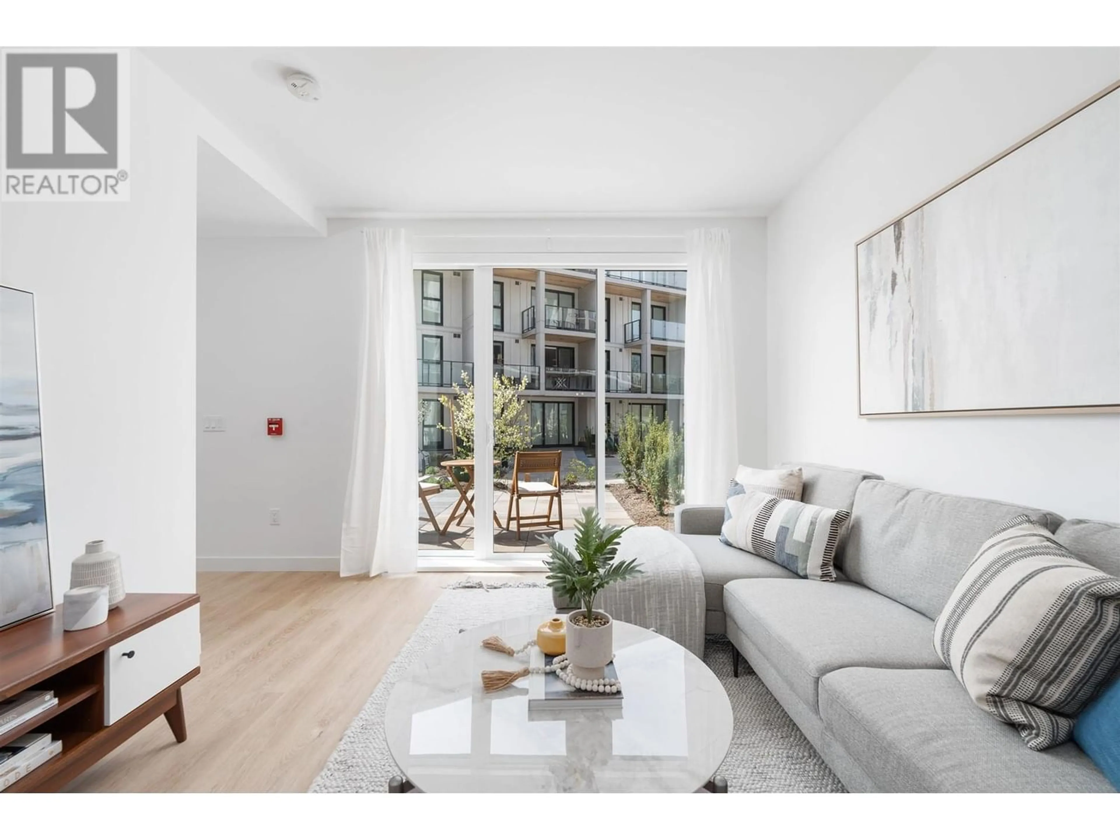204 9888 UNIVERSITY CRESCENT, Burnaby, British Columbia V5A0G4
Contact us about this property
Highlights
Estimated ValueThis is the price Wahi expects this property to sell for.
The calculation is powered by our Instant Home Value Estimate, which uses current market and property price trends to estimate your home’s value with a 90% accuracy rate.Not available
Price/Sqft$700/sqft
Est. Mortgage$3,822/mo
Maintenance fees$674/mo
Tax Amount ()-
Days On Market329 days
Description
One of the final townhouses at Oslo! This bright, tastefully designed space features a beautiful kitchen with two toned cabinets and Samsung energy efficient appliances, 3 FULL BATHS, warm luxury vinyl plank floors, and a large patio backing onto the building´s courtyard. Developed by Eighth Avenue Development Group with Scandinavian design principals and sustainable Heat Recovery Ventilation. This building and unit are uniquely positioned on the South Slope of Burnaby Mountain, offering privacy amidst the convenience of UniverCity. Amenities include multiple study lounges, a large party room, and an expansive social courtyard. All of this, just steps to coffee shops, Nesters Market, the bus loop, University Highlands Elementary, and countless amenities at SFU! Don´t miss out. 1 Parking, 1 Storage. Part of our final release at Oslo - 2 available homes! OPEN HOUSE January 27th from 1-3 PM. (id:39198)
Property Details
Interior
Features
Exterior
Parking
Garage spaces 1
Garage type Underground
Other parking spaces 0
Total parking spaces 1
Condo Details
Inclusions




