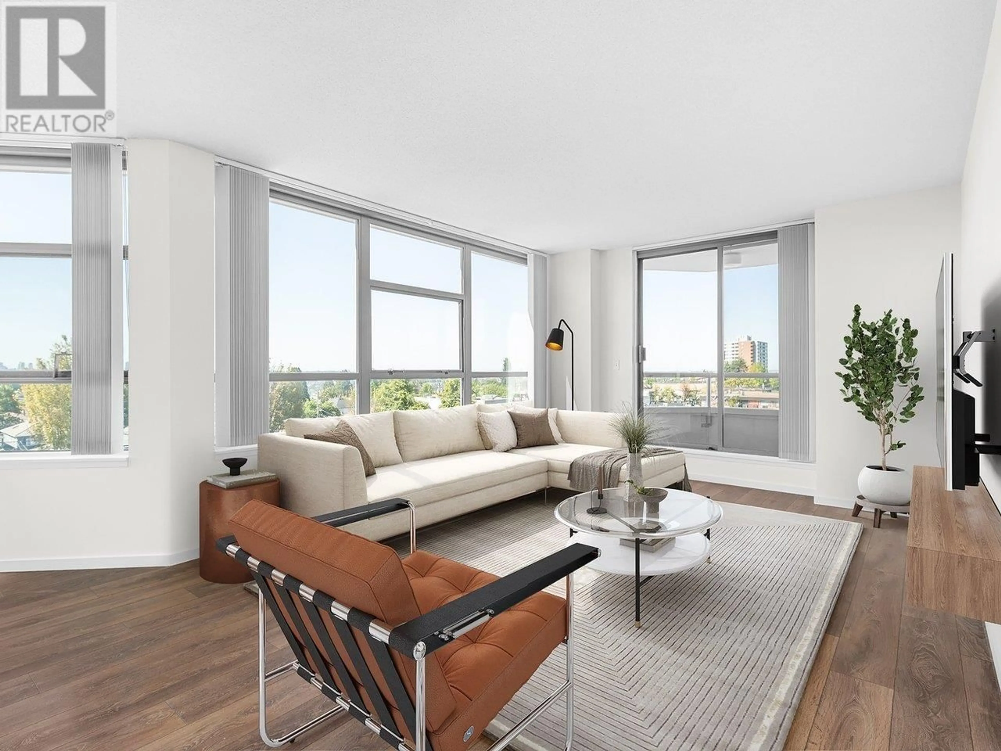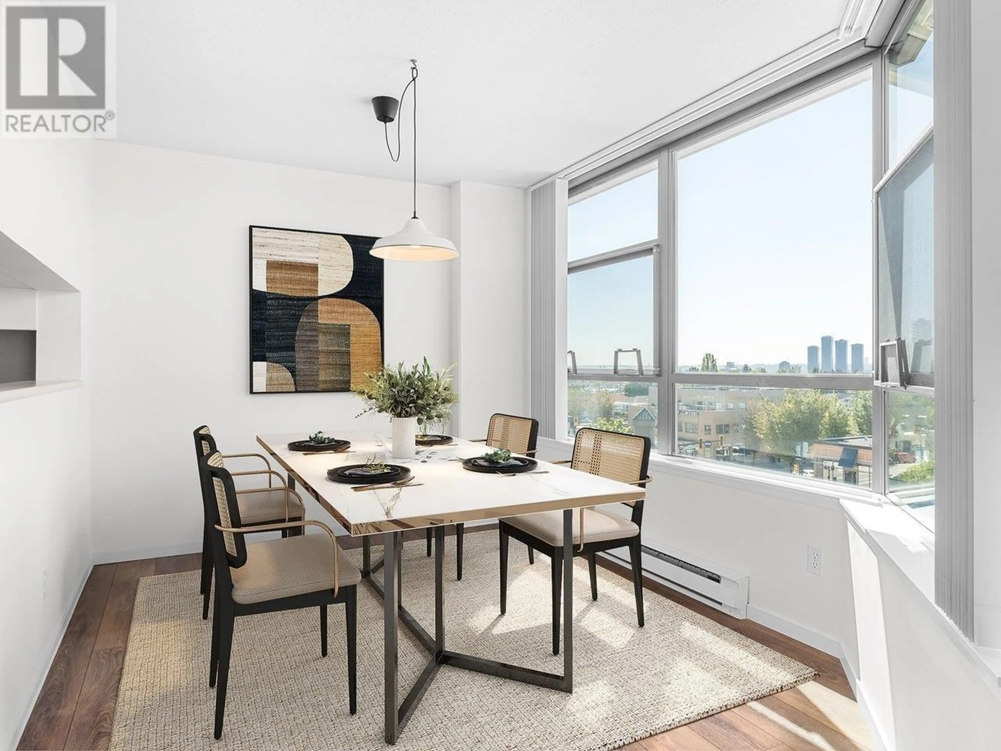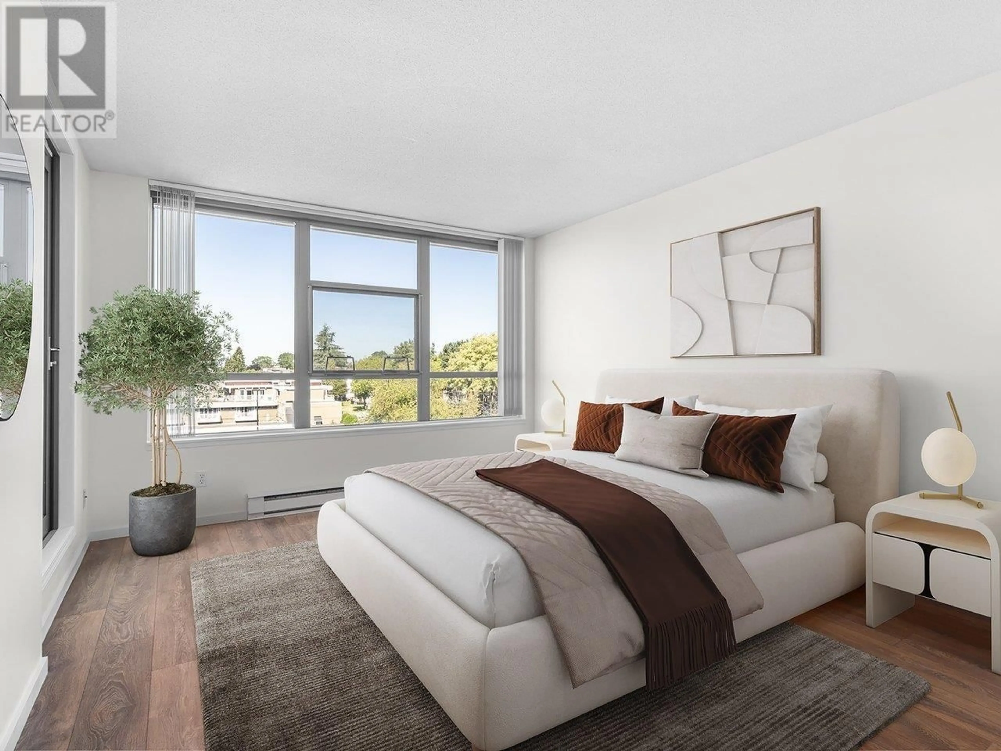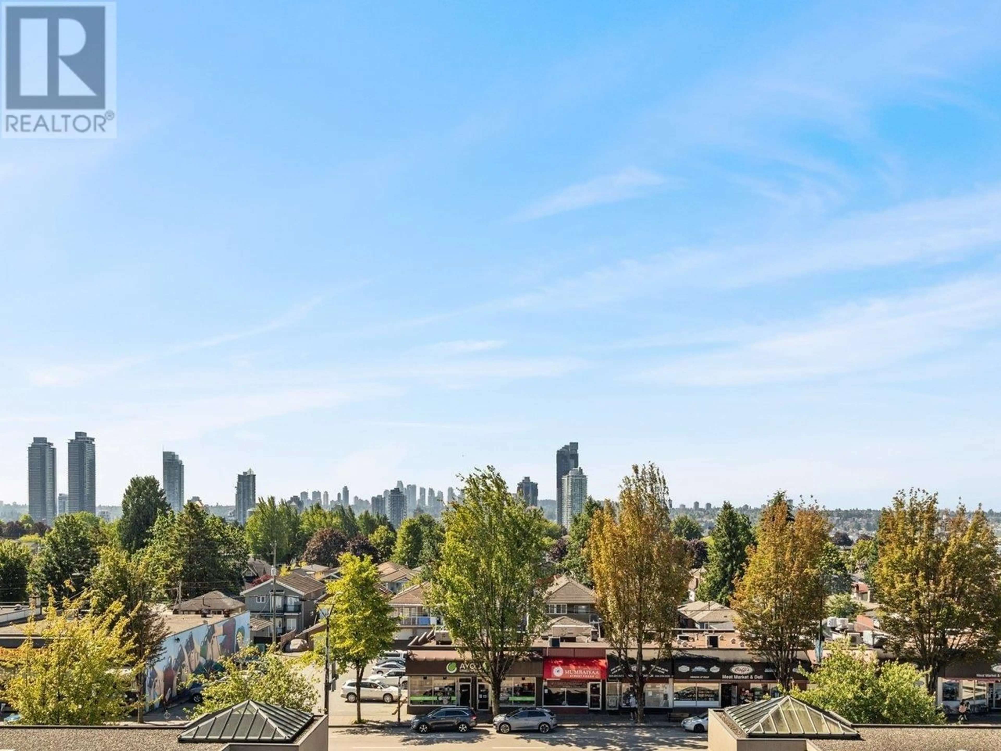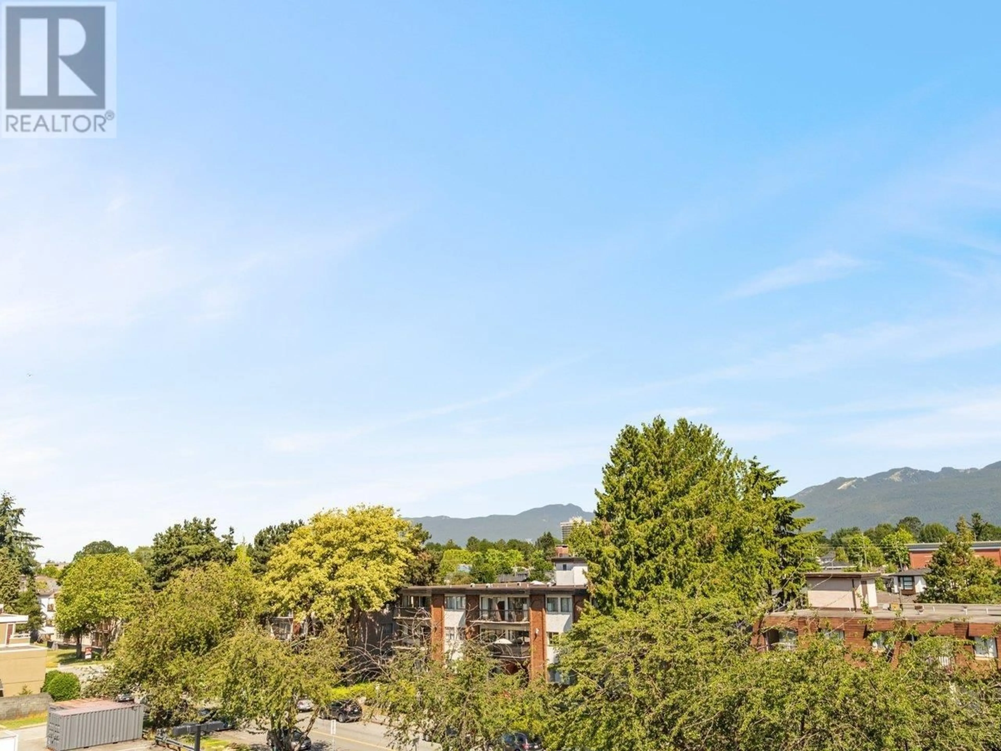502 4160 ALBERT STREET, Burnaby, British Columbia V5C6K2
Contact us about this property
Highlights
Estimated ValueThis is the price Wahi expects this property to sell for.
The calculation is powered by our Instant Home Value Estimate, which uses current market and property price trends to estimate your home’s value with a 90% accuracy rate.Not available
Price/Sqft$801/sqft
Est. Mortgage$3,818/mo
Maintenance fees$589/mo
Tax Amount ()-
Days On Market73 days
Description
Welcome to the Carleton Terrace! Located in North Burnaby's sought after "Heights District", this incredibly bright & spacious 2-bed, 2-bath corner unit will not disappoint. Soak in the City-Views from this large 1109 Sqft. home with a west-facing 120 Sqft balcony. Very well maintained concrete building - recent upgrades rainscreening (2002), new metal roof (2015) exterior painting (2016) and Parkade Membrane (2023) and recently refurbished Elevator Cabs. Take a stroll through this vibrant community of your choice of Deli's, Shops, Banks, Restaurants and Parks, Schools and Transit with everything you need is just steps away. Unit also includes 1-Parking and 1-Storage. This Vancouver Heights beauty is exactly what you're looking for. Call today for your private showing. (id:39198)
Property Details
Interior
Features
Exterior
Parking
Garage spaces 1
Garage type Visitor Parking
Other parking spaces 0
Total parking spaces 1
Condo Details
Amenities
Laundry - In Suite
Inclusions

