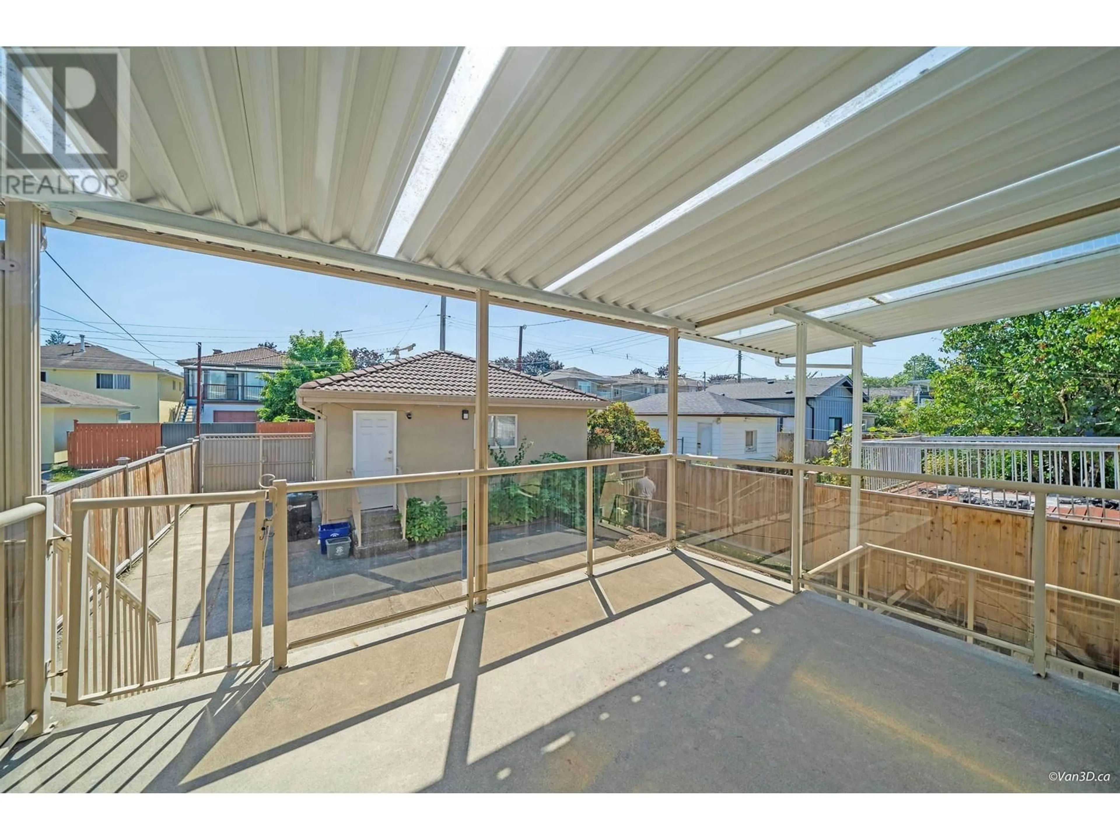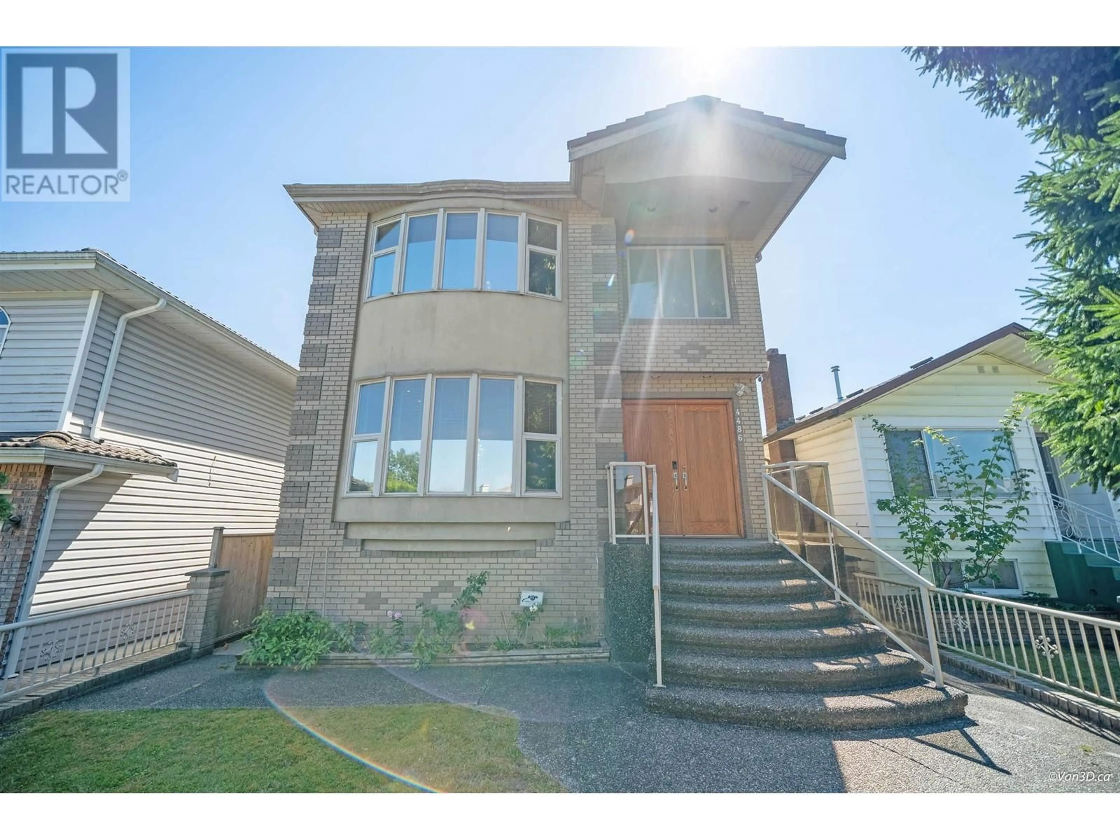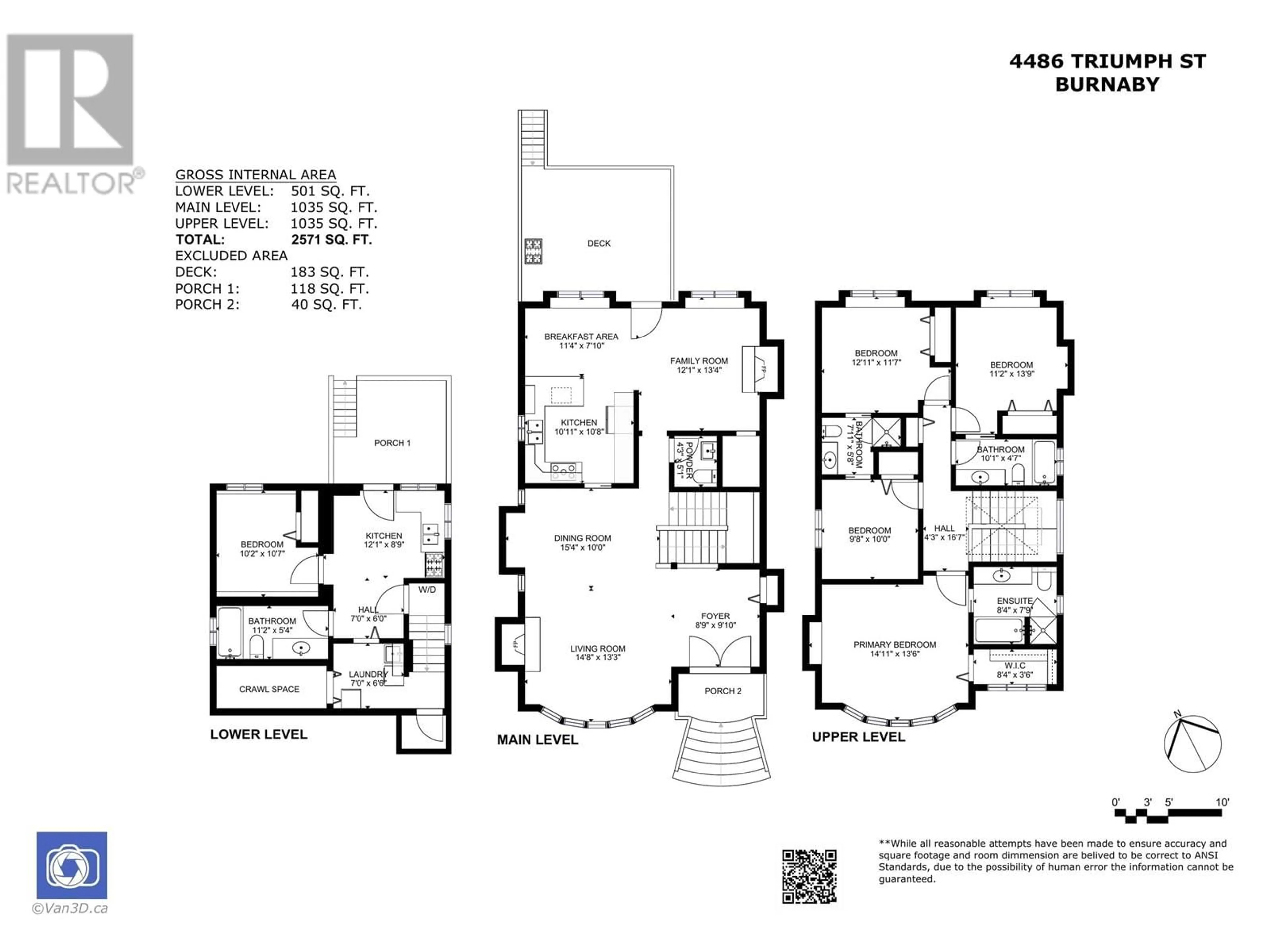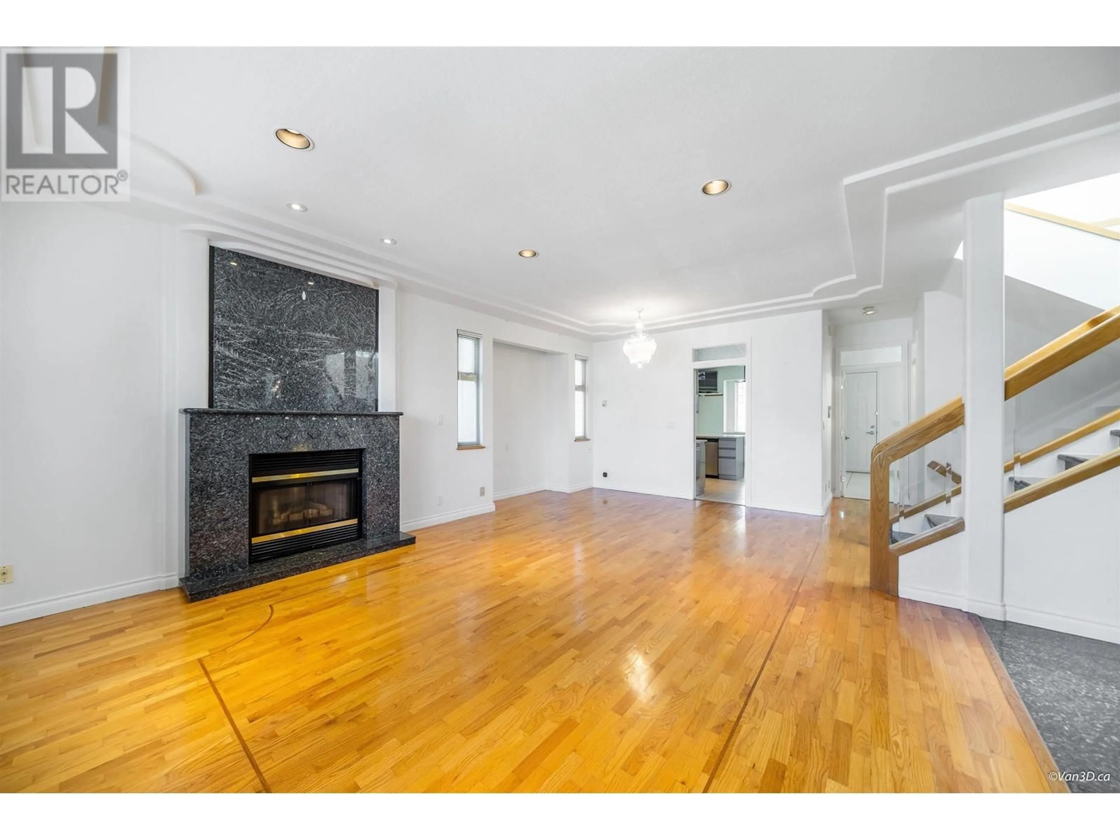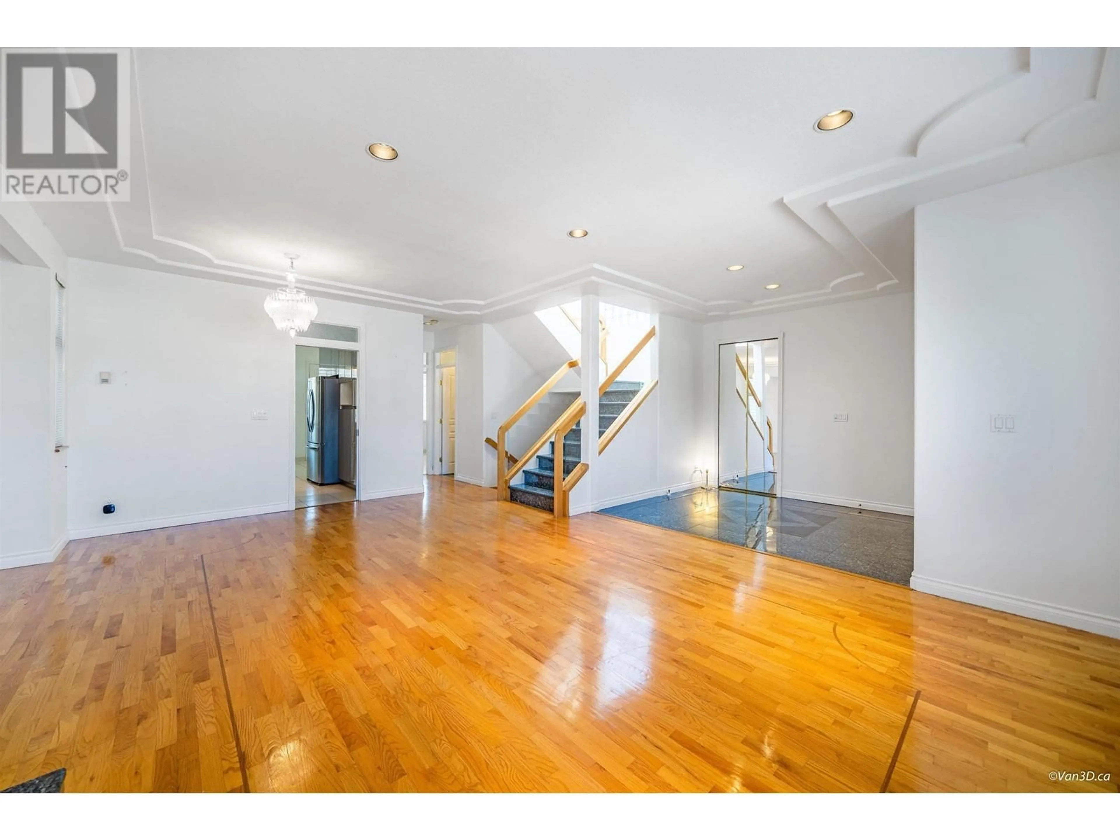4486 TRIUMPH STREET, Burnaby, British Columbia V5C1Z9
Contact us about this property
Highlights
Estimated ValueThis is the price Wahi expects this property to sell for.
The calculation is powered by our Instant Home Value Estimate, which uses current market and property price trends to estimate your home’s value with a 90% accuracy rate.Not available
Price/Sqft$873/sqft
Est. Mortgage$9,444/mo
Tax Amount ()-
Days On Market166 days
Description
A well built single family home situated on a QUIET street of Vancouver Heights. Top quality finishing throughout incl. OVER HEIGHT CEILINGS, Blue pearl granite in grand foyer & staircases, Solid oak wood floors, dining room & hallways, updated kitchen counter top and S/S appliances, electric stove (GAS CONNECTOR BEHIND FOR A GAS STOVE), spacious eating area & family room, HUGH COVERED DECK and IN-SUITE LAUNDRY. Upstairs with 4 bedrooms, 3 bathrooms with skylights and below contains a 1 bedroom suite with SEPARATE ENTRY AND ITS OWN LAUNDRY ROOM. Fully fenced backyard with detach double garage and open parking. Conveniently located to Brentwood Mall, Hastings shopping and just steps to Eileen Daily Pool and Fitness Centre. School catchments are Rosser Elementary and Alpha Secondary. (id:39198)
Property Details
Interior
Features
Exterior
Parking
Garage spaces 3
Garage type Garage
Other parking spaces 0
Total parking spaces 3

