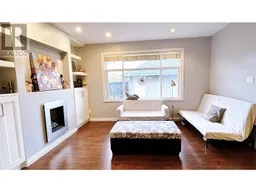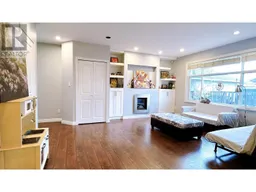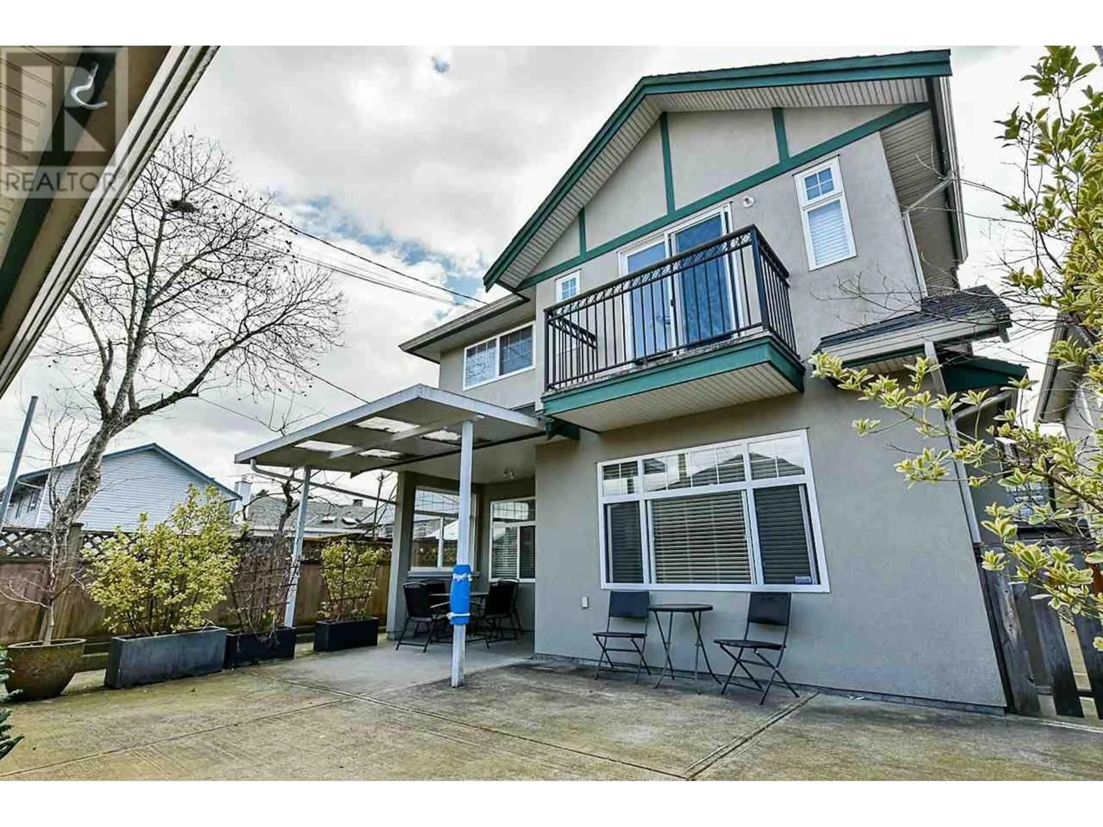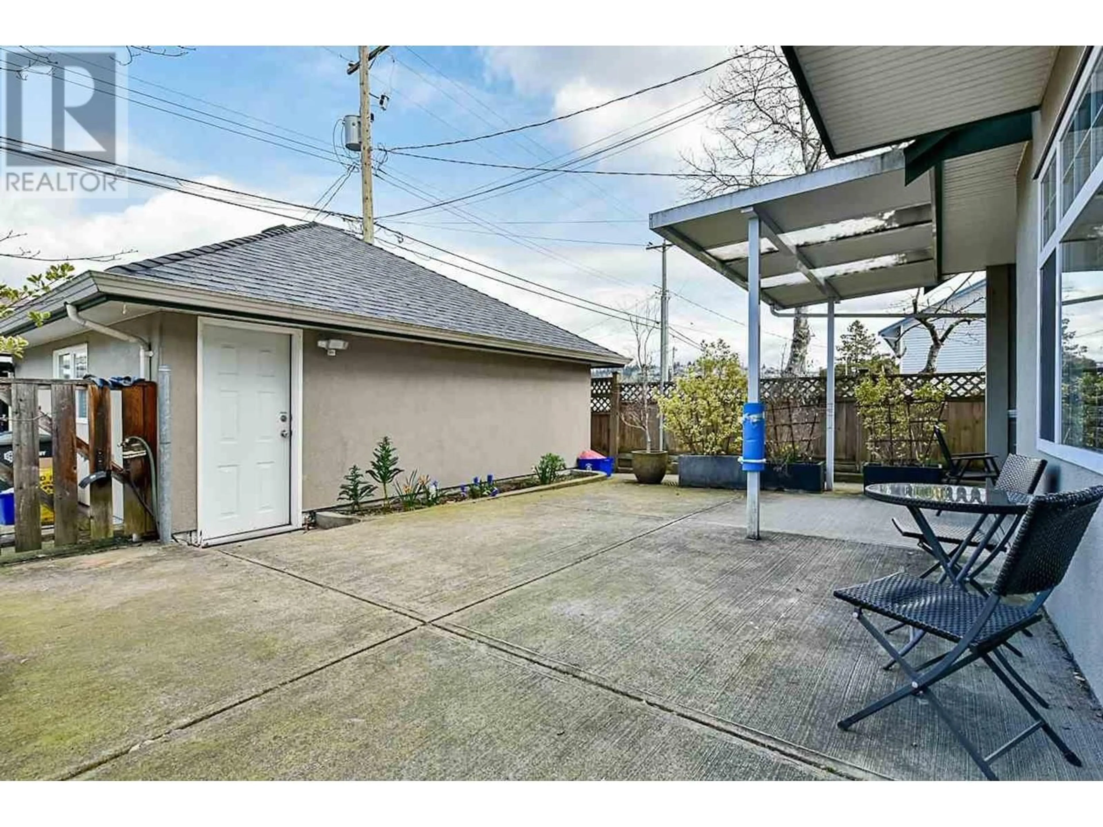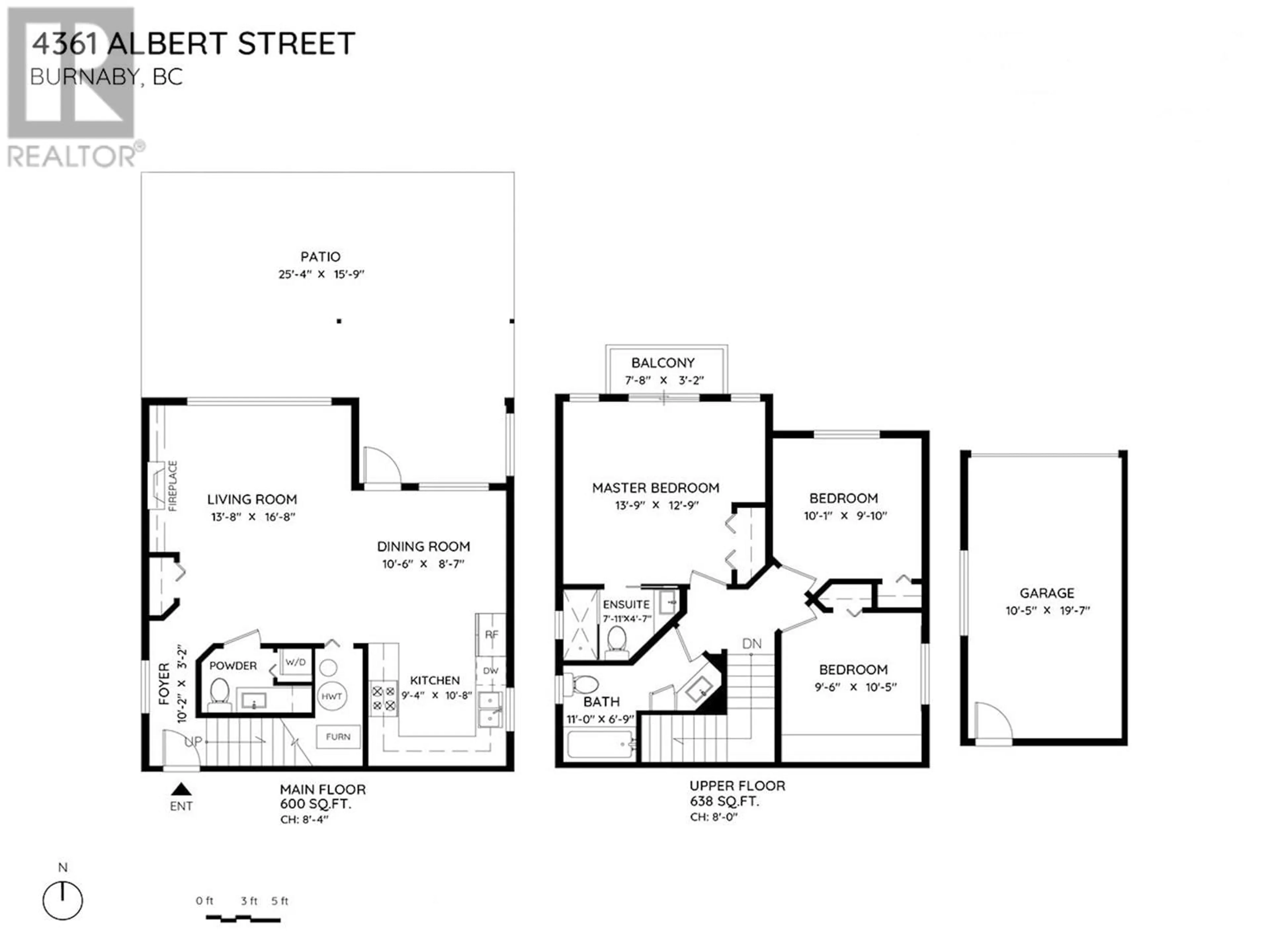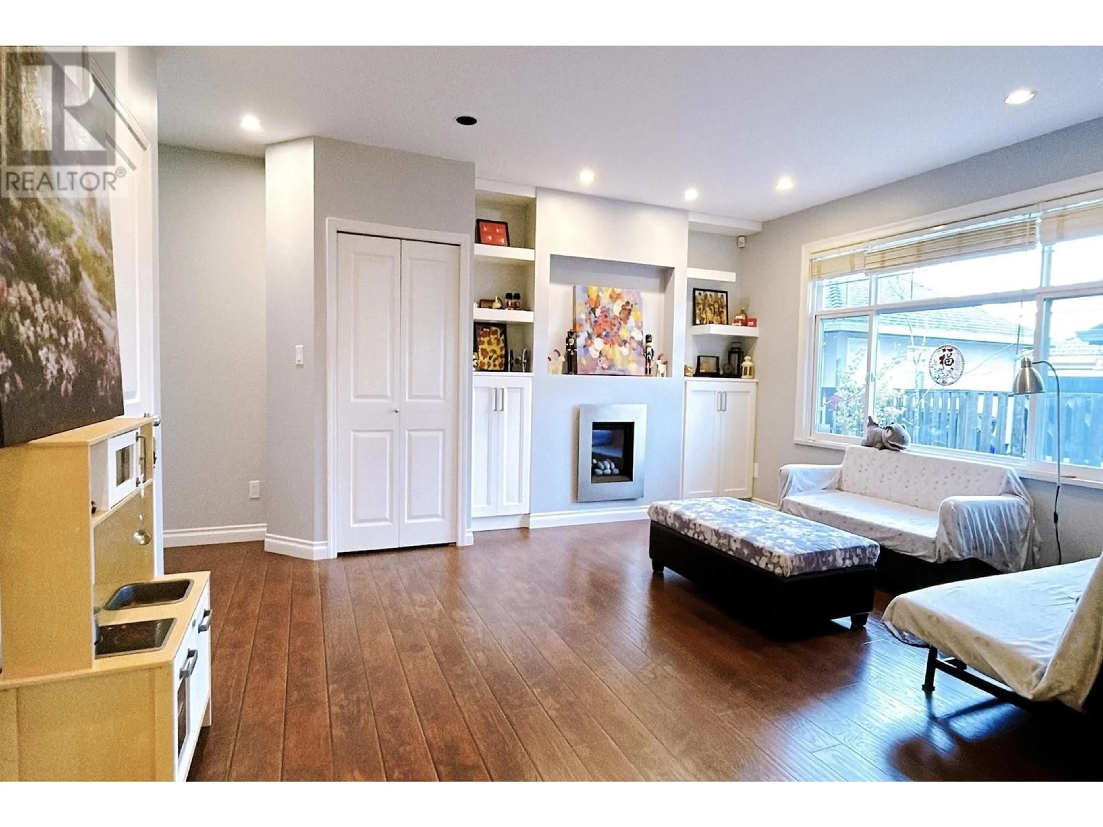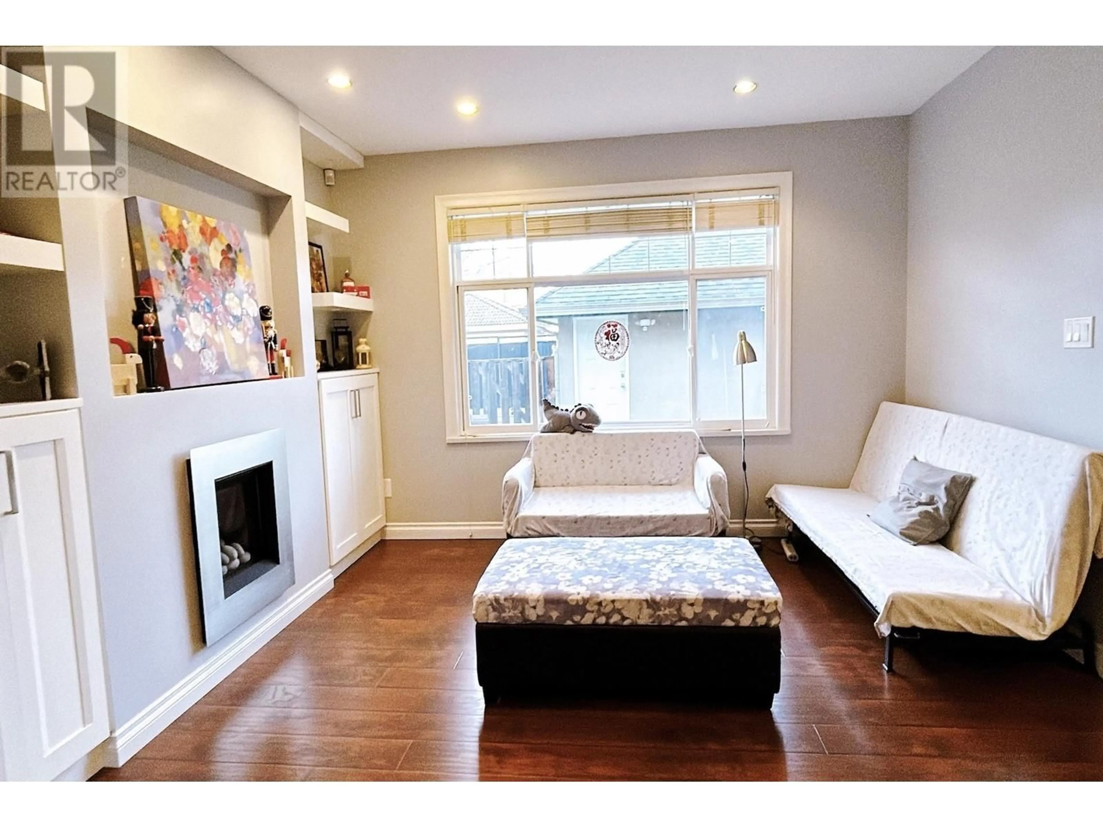4361 ALBERT STREET, Burnaby, British Columbia V5C2E9
Contact us about this property
Highlights
Estimated ValueThis is the price Wahi expects this property to sell for.
The calculation is powered by our Instant Home Value Estimate, which uses current market and property price trends to estimate your home’s value with a 90% accuracy rate.Not available
Price/Sqft$1,130/sqft
Est. Mortgage$6,012/mo
Tax Amount ()-
Days On Market8 days
Description
HOT VANCOUVER HEIGHTS LOCATION! NEW ROOF WILL BE REPLACED! Rear quiet 3 bedroom & 3 bathroom half duplex with stunning private backyard! This amazing home with stunning modern finishing has welcoming entrance that leads to a spacious living room with cozy fireplace/TV mantel; the gourmet kitchen comes with custom cabinetry, S/S appliances; the dining room leads to a private semi covered patio/yard area. Upstairs features 3 bedrooms and 2 bathrooms; the master is king size ready with nice balcony and north shore mountain views. Laminate floors on the main and second floors. Two parking included: 1 garage and 1 open. Walk to confederation parks, community centre, fitness & pool centre, grocery, restaurant, shops, etc. Also close to Brentwood Mall. Nothing but amazing! Don't miss it out! (id:39198)
Property Details
Interior
Features
Exterior
Parking
Garage spaces 2
Garage type Garage
Other parking spaces 0
Total parking spaces 2
Condo Details
Amenities
Laundry - In Suite
Inclusions
Property History
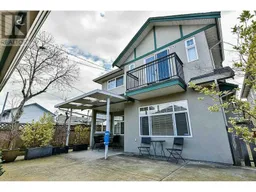 15
15