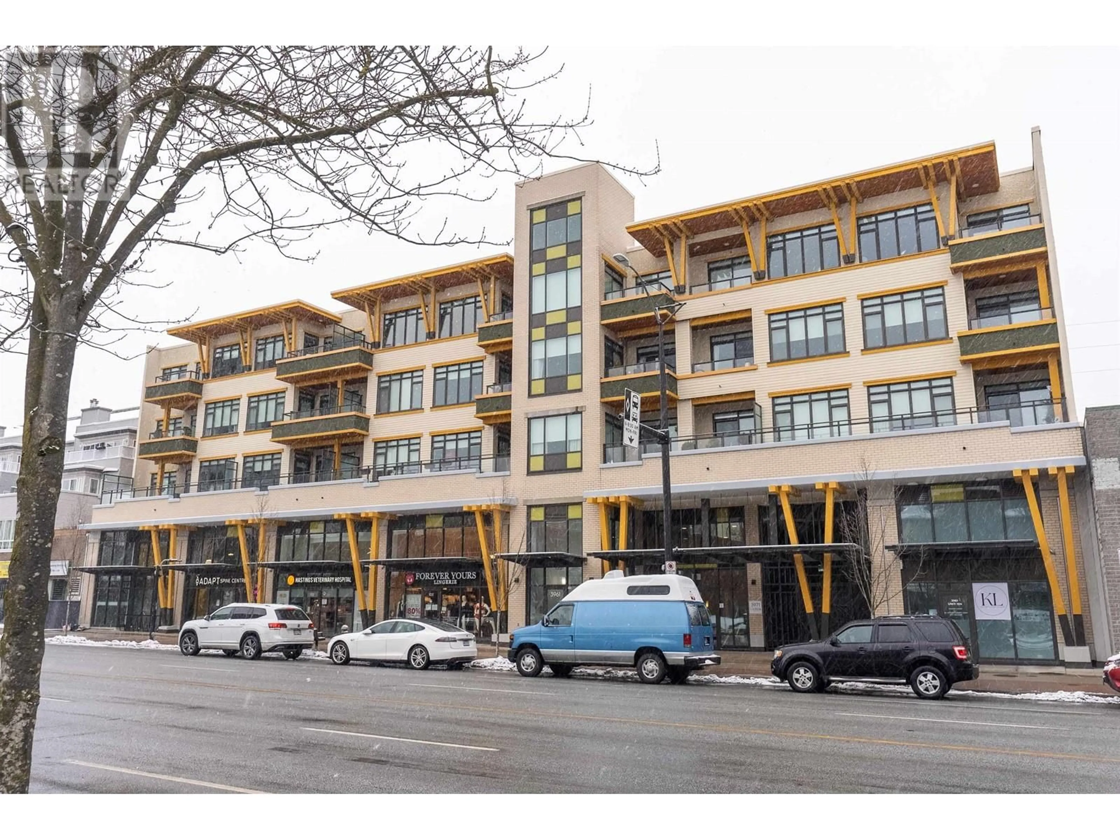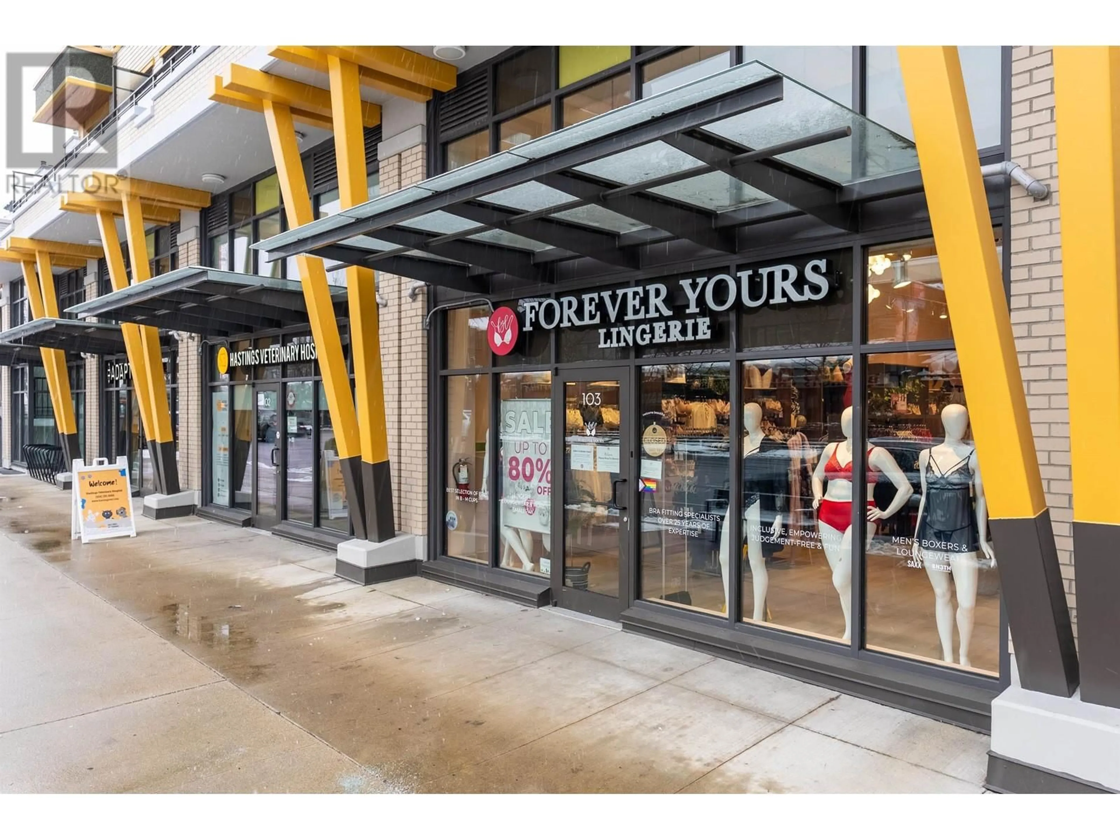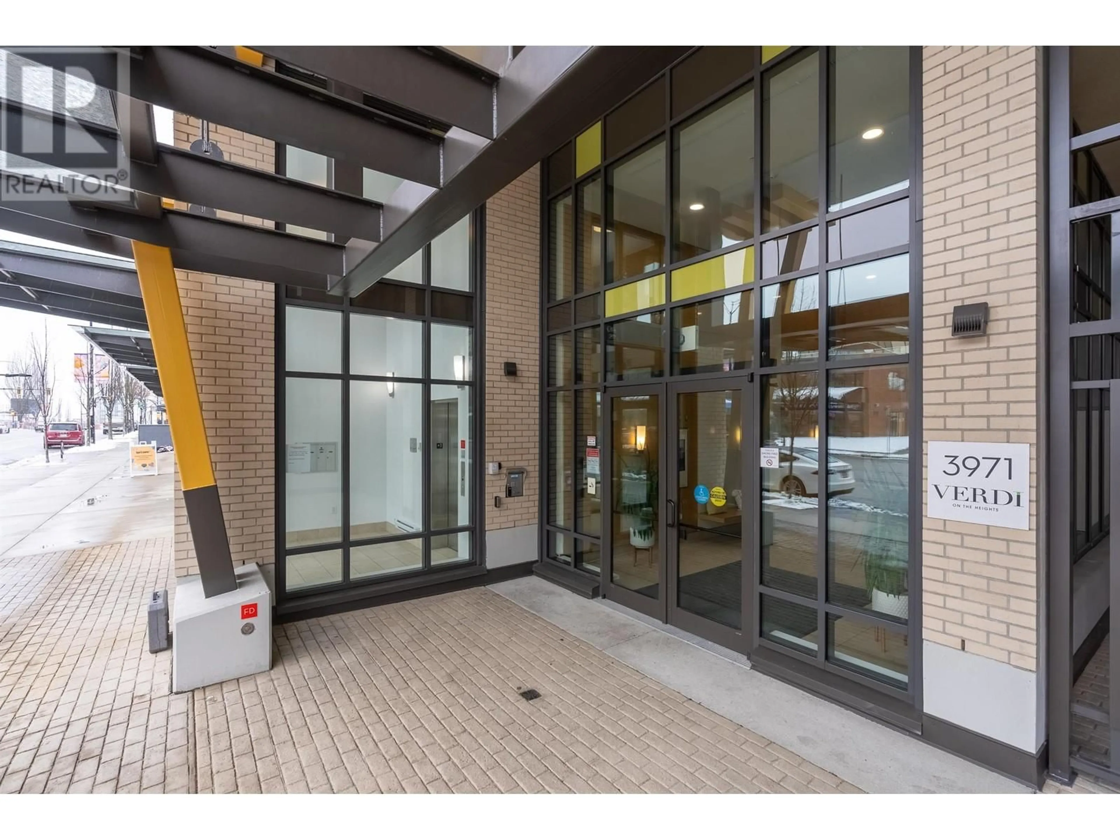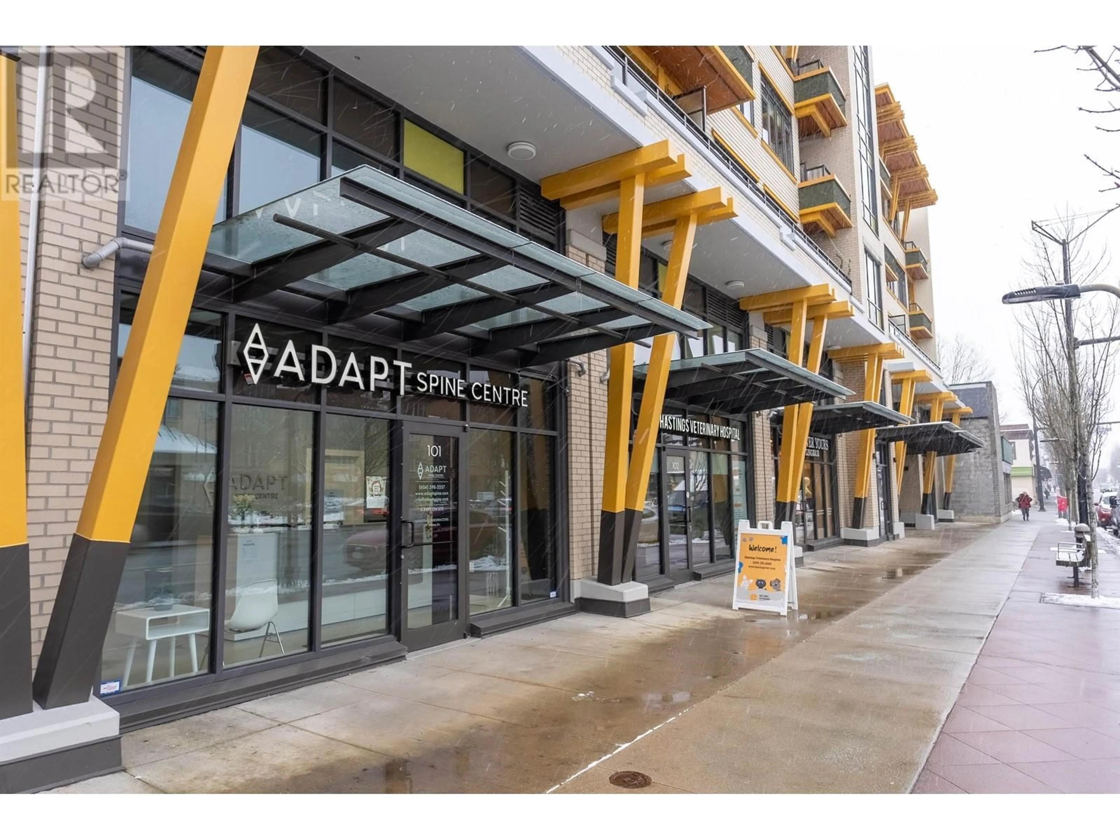406 3971 HASTINGS STREET, Burnaby, British Columbia V5C2H8
Contact us about this property
Highlights
Estimated ValueThis is the price Wahi expects this property to sell for.
The calculation is powered by our Instant Home Value Estimate, which uses current market and property price trends to estimate your home’s value with a 90% accuracy rate.Not available
Price/Sqft$1,102/sqft
Est. Mortgage$5,148/mo
Maintenance fees$526/mo
Tax Amount ()-
Days On Market2 days
Description
Welcome to Hastings Heights and The Verdi by Bosa! Step into this stunning 4th-floor, south-facing corner suite a true gem in one of Burnaby´s most beloved neighborhoods. With 1,087 sq. ft. of thoughtfully designed living space, this home offers two spacious bedrooms, two full baths, and rare perks like two parking spots and extra storage. But the real magic? The neighborhood. Hastings Heights is a vibrant, walkable community that´s 70% safer than other cities in B.C., giving you peace of mind while you explore all it has to offer. From the butcher and baker to unique local shops and cafés, everything you need is just steps away. Back at The Verdi, you´ll love the rooftop garden-a serene space to plant, unwind, and take in the fresh air. Don´t miss your chance to live here.Open house Feb 23rd 1 to 4pm (id:39198)
Upcoming Open House
Property Details
Interior
Features
Exterior
Parking
Garage spaces 2
Garage type -
Other parking spaces 0
Total parking spaces 2
Condo Details
Amenities
Laundry - In Suite
Inclusions
Property History
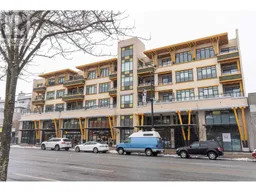 27
27
