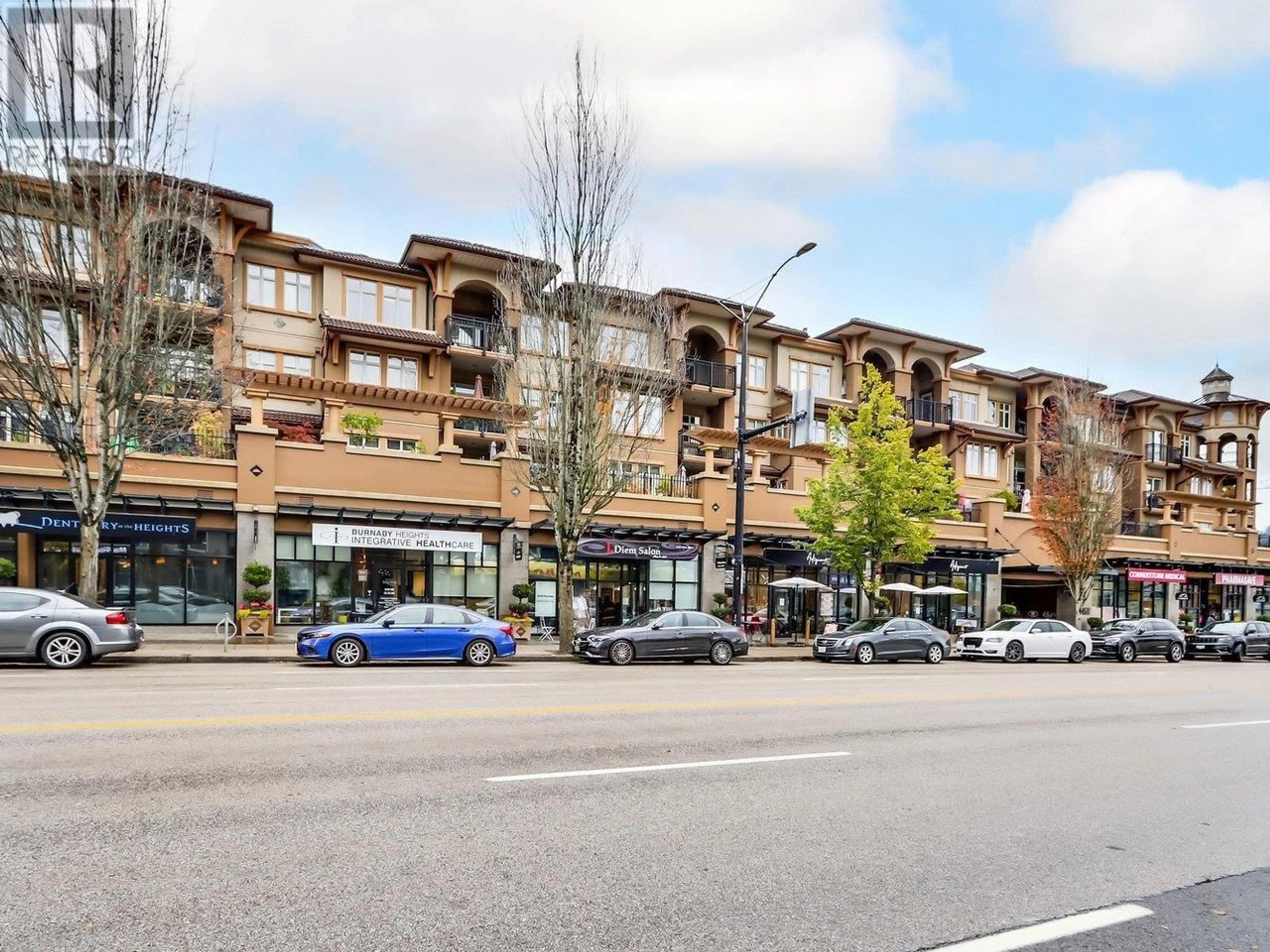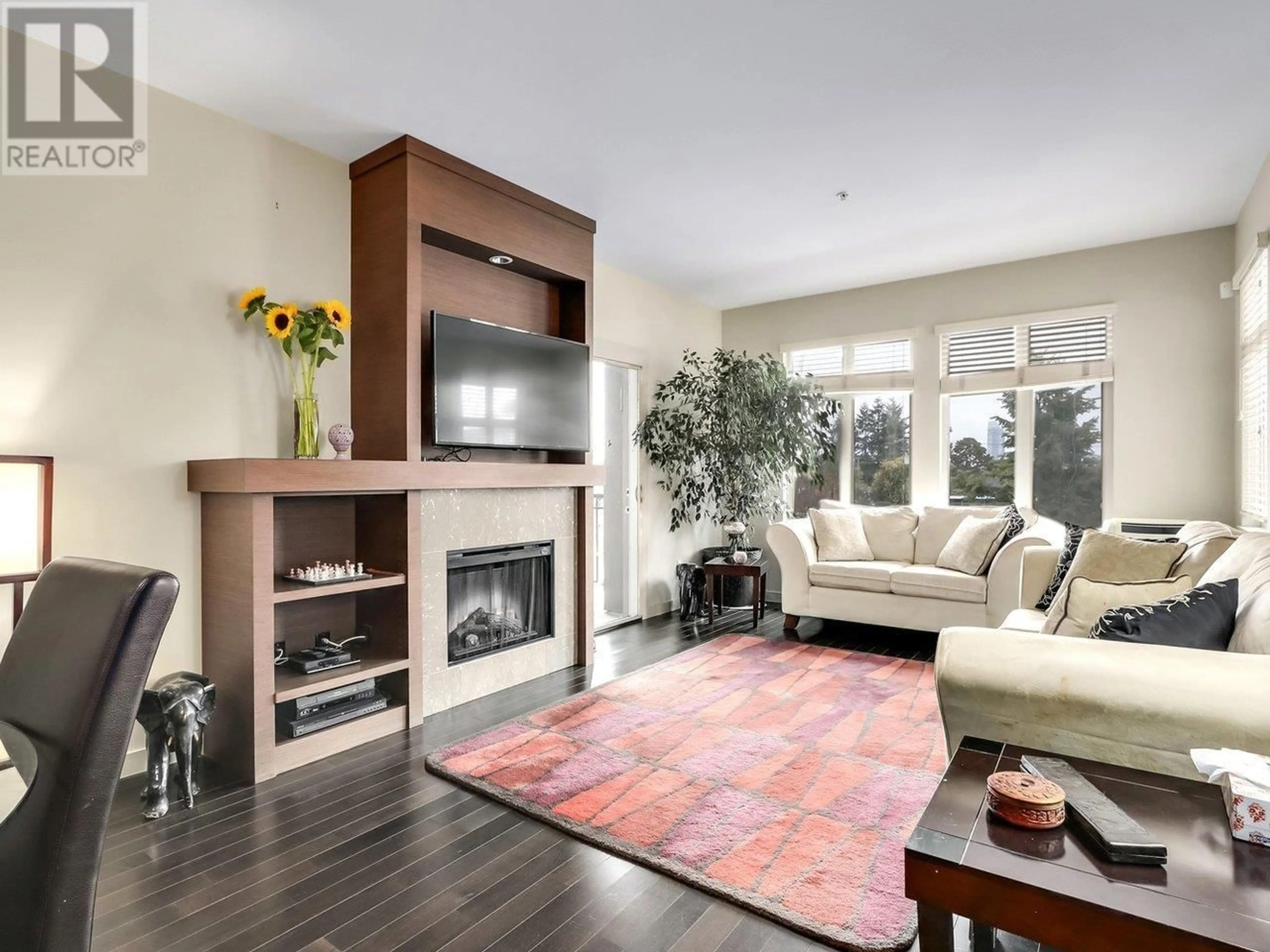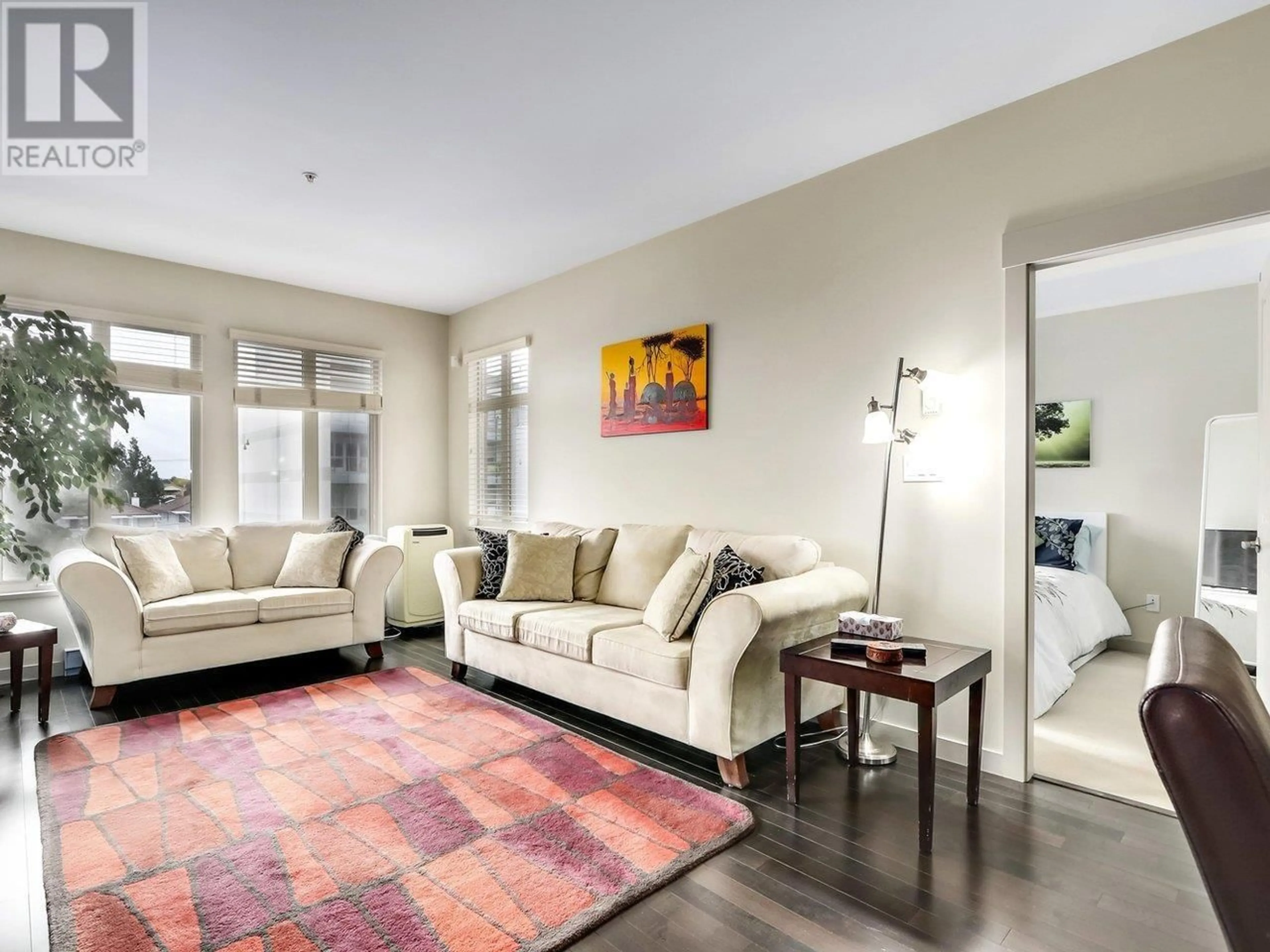314 4365 HASTINGS STREET, Burnaby, British Columbia V5C0B7
Contact us about this property
Highlights
Estimated ValueThis is the price Wahi expects this property to sell for.
The calculation is powered by our Instant Home Value Estimate, which uses current market and property price trends to estimate your home’s value with a 90% accuracy rate.Not available
Price/Sqft$939/sqft
Est. Mortgage$3,865/mo
Maintenance fees$447/mo
Tax Amount ()-
Days On Market1 year
Description
TRAMANTO in the "Heights" North Burnaby's most sought after address! This Boffo built development is sharp and stylish with a touch of European Flair! This large 2bdrm-1bath boasts a well appointed open plan with hardwood floors, a gourmet kitchen with granite counters, maple cabinets, GE Profile stainless steel appliances, gas range w/convection oven, built-in wine fridge in kitchen island, high end fixtures, gas fireplace, front load washer/dryer, high speed wiring & cable, patio, parking & storage. This location offers all amenities at your doorstep; Safeway, Royal Bank, Eileen Daley, Produce/Deli's/Coffee Shops & Restaurants within Transit outside your front door. Call Today! (id:39198)
Property Details
Interior
Features
Exterior
Parking
Garage spaces 1
Garage type -
Other parking spaces 0
Total parking spaces 1
Condo Details
Inclusions





