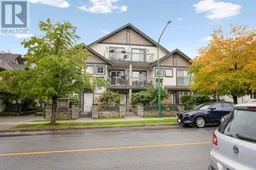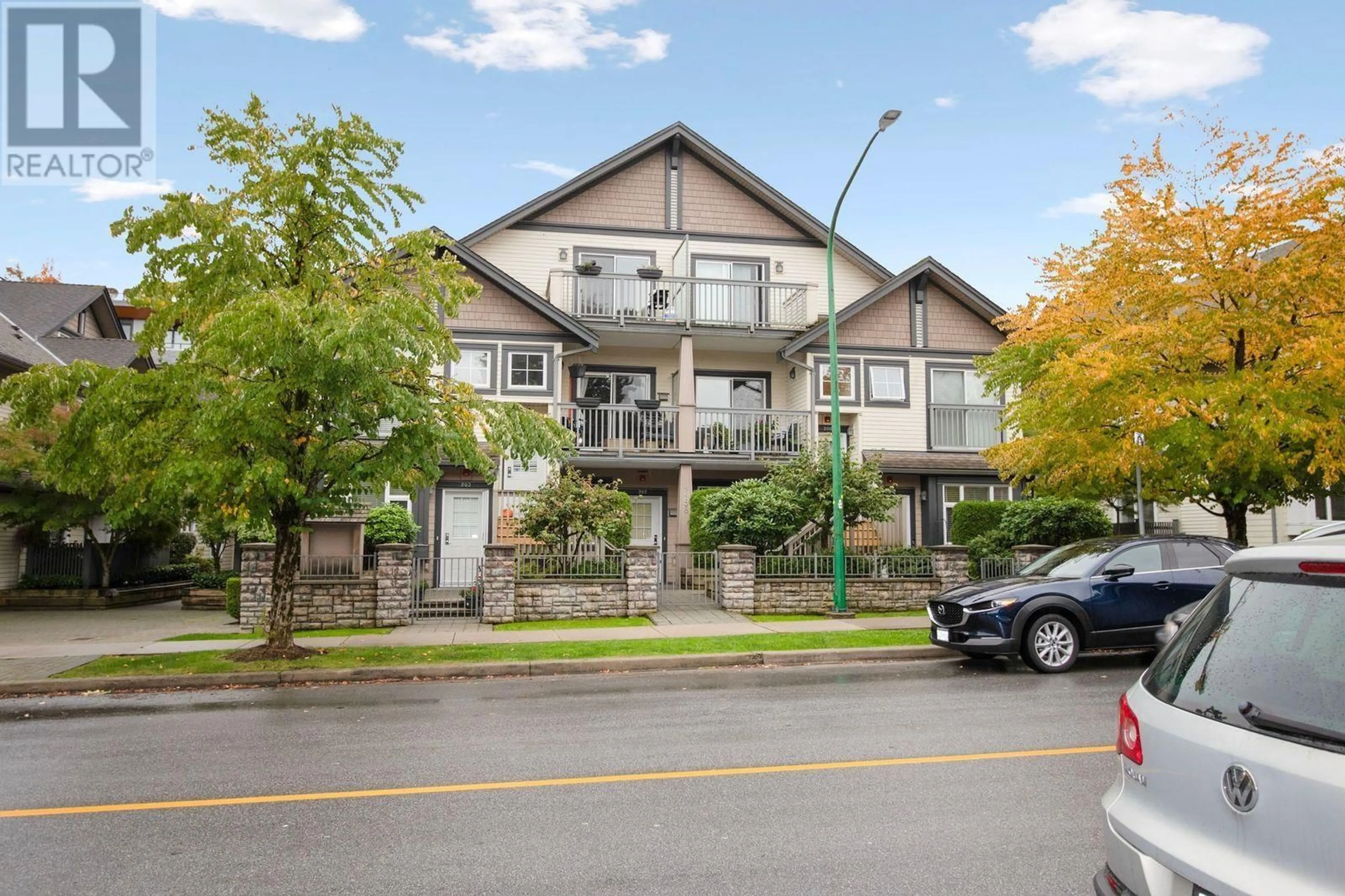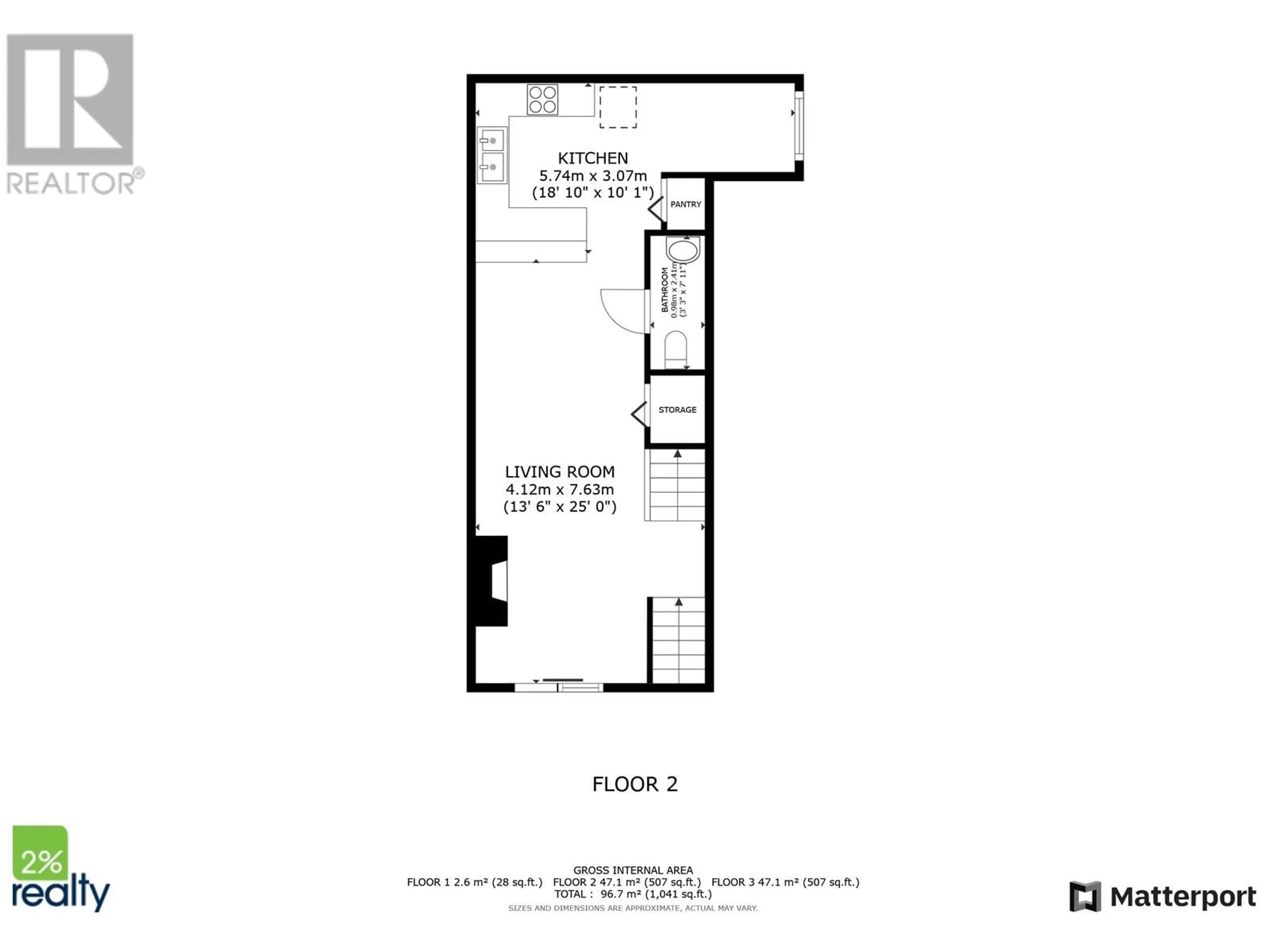211 4458 ALBERT STREET, Burnaby, British Columbia V5C2G2
Contact us about this property
Highlights
Estimated ValueThis is the price Wahi expects this property to sell for.
The calculation is powered by our Instant Home Value Estimate, which uses current market and property price trends to estimate your home’s value with a 90% accuracy rate.Not available
Price/Sqft$808/sqft
Est. Mortgage$3,800/mo
Maintenance fees$461/mo
Tax Amount ()-
Days On Market12 days
Description
OPEN HOUSE Saturday November 9 1PM - 3PM. Welcome The Monticello in fantastic N. Burnaby Vancouver Heights neighborhood. Fresh 2 level home offers open concept main floor with 9' ceiling. Living & dining room area adjoining deluxe kitchen, + den with South facing balcony & 2 piece powder room. Upstairs offers 2 large bedrooms- primary with 4 piece ensuite & its own 2nd balcony. Quality finishing, fresh paint & flooring , and lots of storage space. Location can't be beat! Minutes away from Eileen Dailly Pool & Fitness Centre, Confederation Park, Public Library, Safeway's & all levels of schools. There's great restaurants/cafes along this stretch of Hastings w/easy access to Downtown. 2 secured underground parking spots & 1 storage locker. Quick possession available. Excellent value here! (id:39198)
Property Details
Interior
Features
Exterior
Parking
Garage spaces 2
Garage type -
Other parking spaces 0
Total parking spaces 2
Condo Details
Amenities
Laundry - In Suite
Inclusions
Property History
 28
28 28
28 28
28

