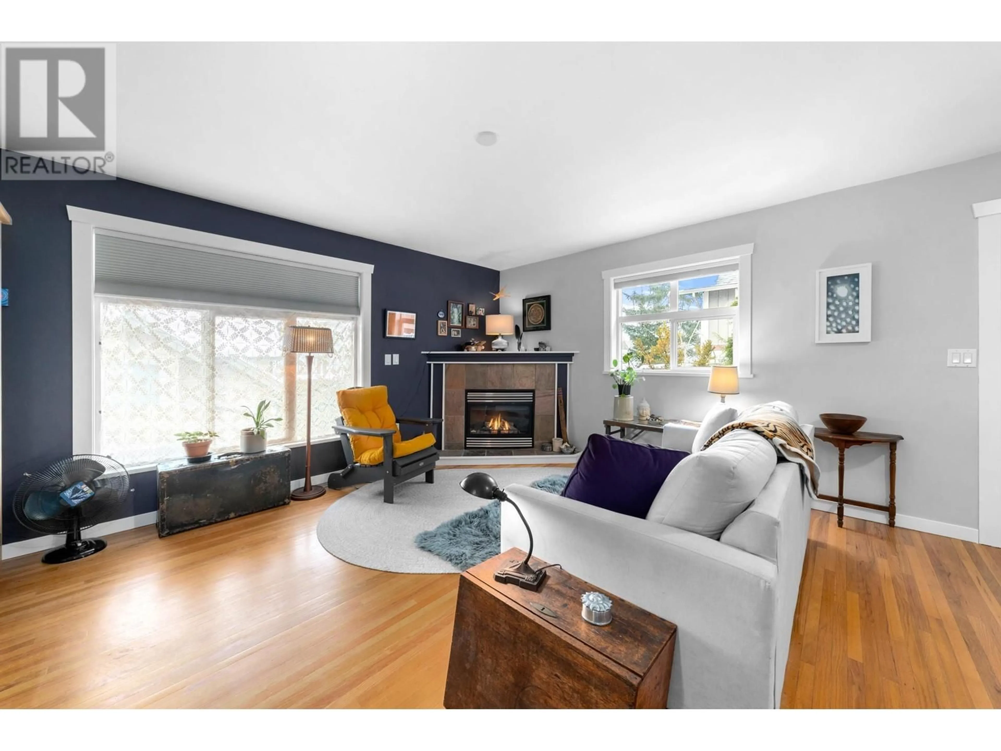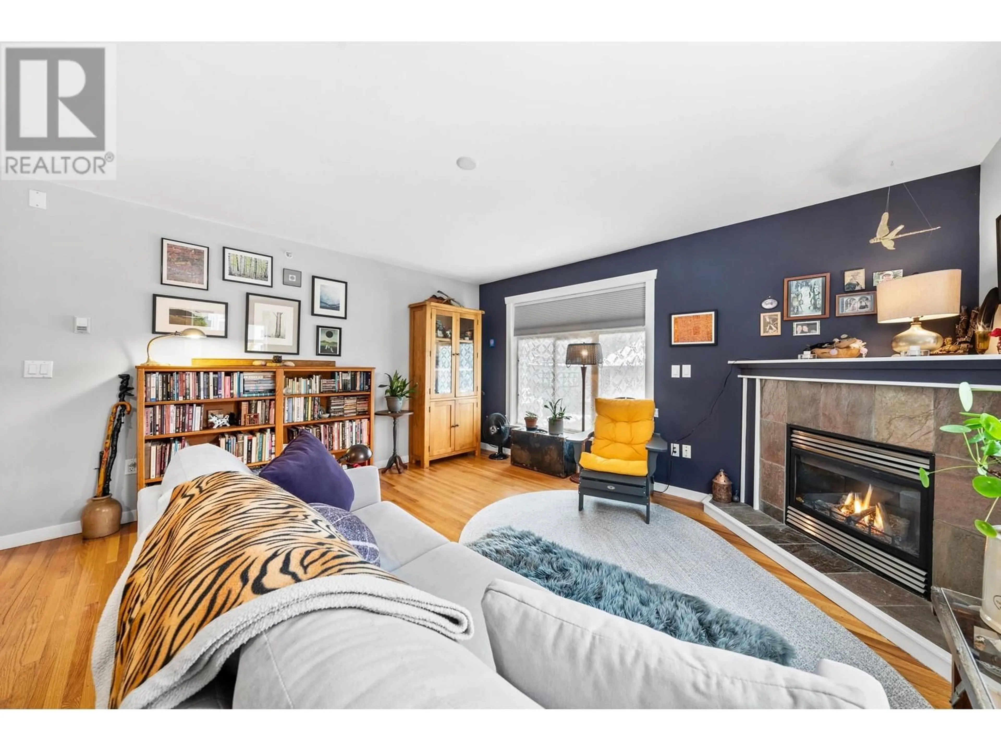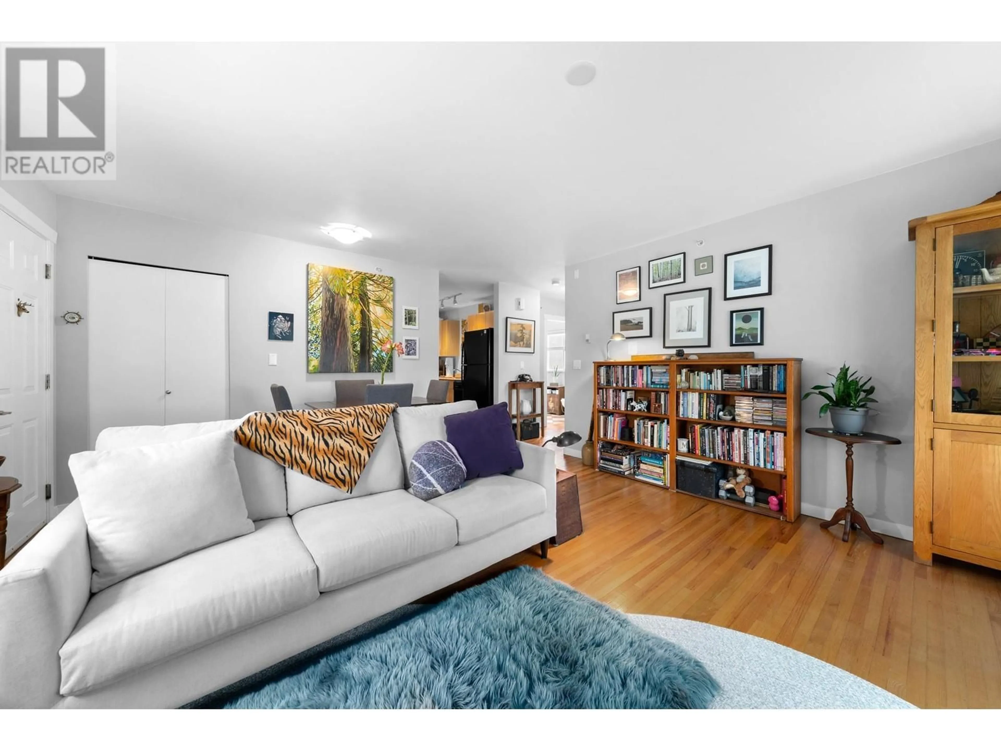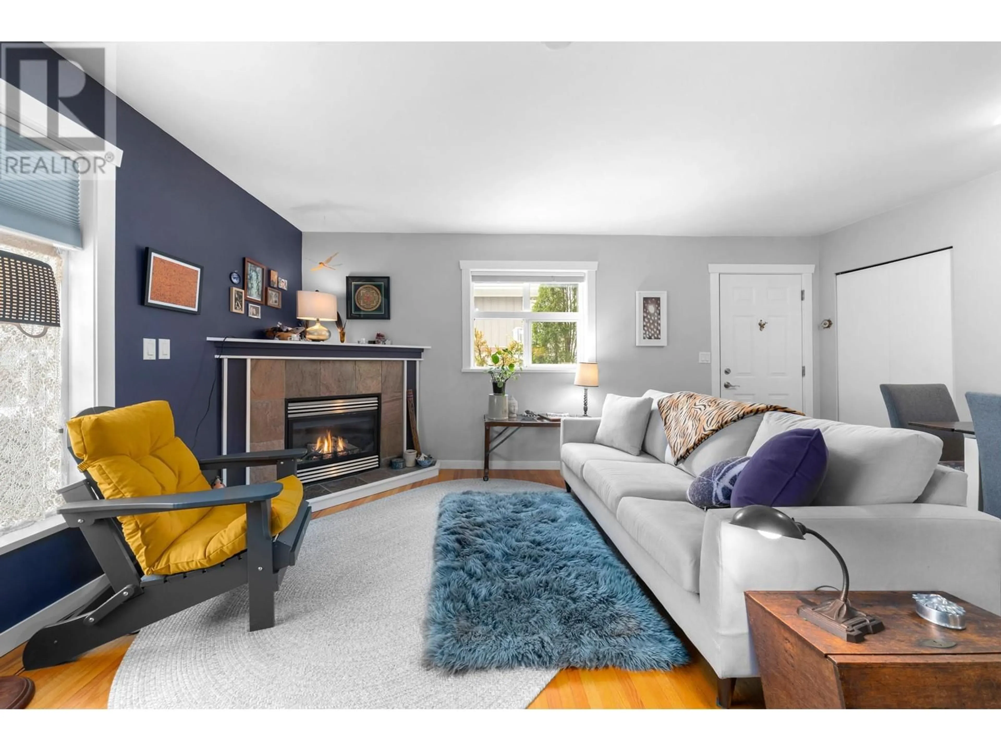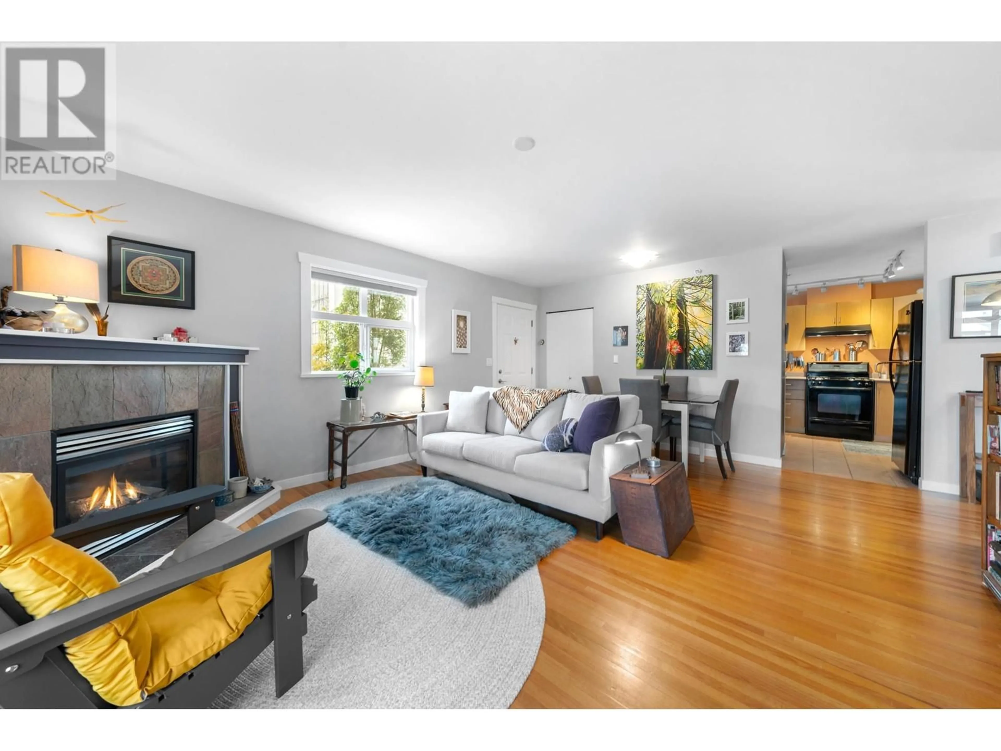201 4272 ALBERT STREET, Burnaby, British Columbia V5C2E8
Contact us about this property
Highlights
Estimated ValueThis is the price Wahi expects this property to sell for.
The calculation is powered by our Instant Home Value Estimate, which uses current market and property price trends to estimate your home’s value with a 90% accuracy rate.Not available
Price/Sqft$818/sqft
Est. Mortgage$2,658/mo
Maintenance fees$599/mo
Tax Amount ()-
Days On Market6 days
Description
Welcome to Cranberry Commons. Private and spacious, this character-filled one bedroom top-floor end unit features open-concept living, plenty of light with windows on 3 sides, reclaimed hardwood floors, in-suite laundry, gas fireplace and large sized patio. Over 3,400 SF of shared amenities for your enjoyment, including large kitchen, lounge with fireplace, entertainment room, office space, guest suites, fully equipped workshop, playground area, and a community garden. Located in the heart of "The Heights," this vibrant neighborhood is known for its strong community spirit, local dining spots, and easy access to amenities. Just a short walk from Eileen Daily Rec Centre and Confederation Park. Gas, heat, hot water and internet are all included. (id:39198)
Property Details
Interior
Features
Exterior
Parking
Garage spaces 1
Garage type Underground
Other parking spaces 0
Total parking spaces 1
Condo Details
Amenities
Guest Suite, Laundry - In Suite
Inclusions
Property History
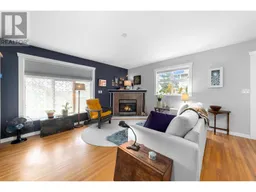 31
31
