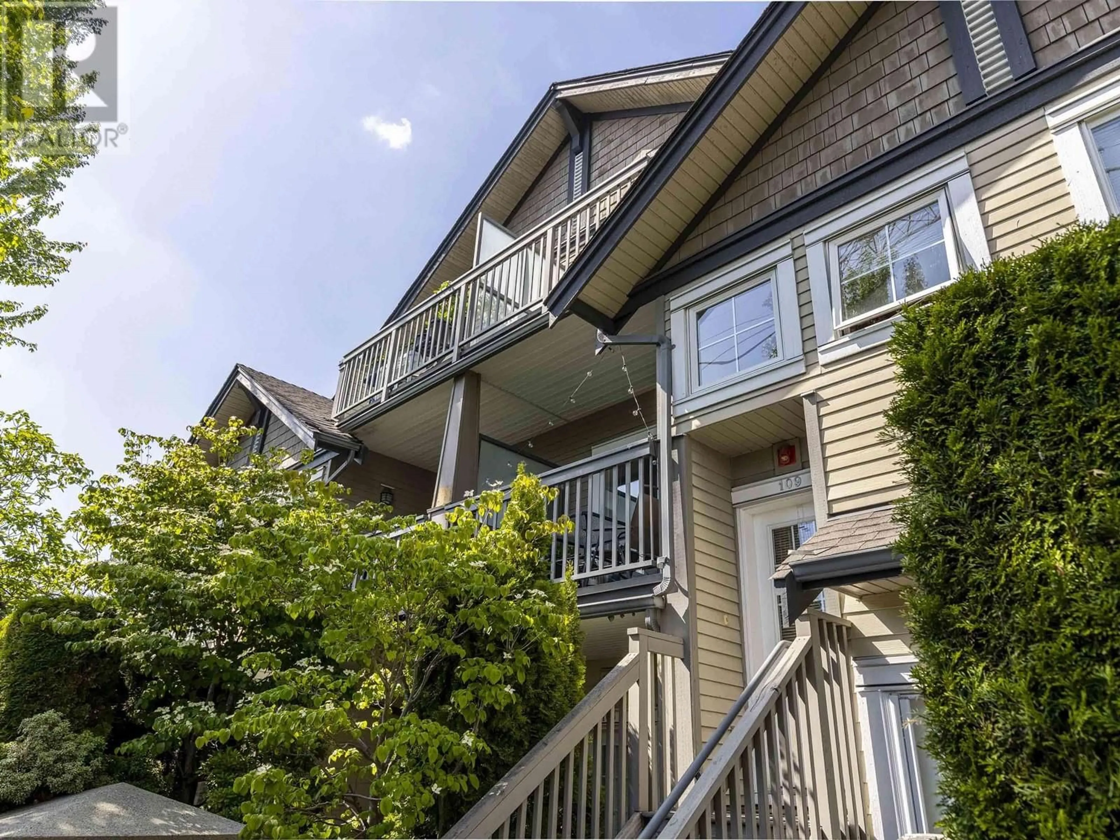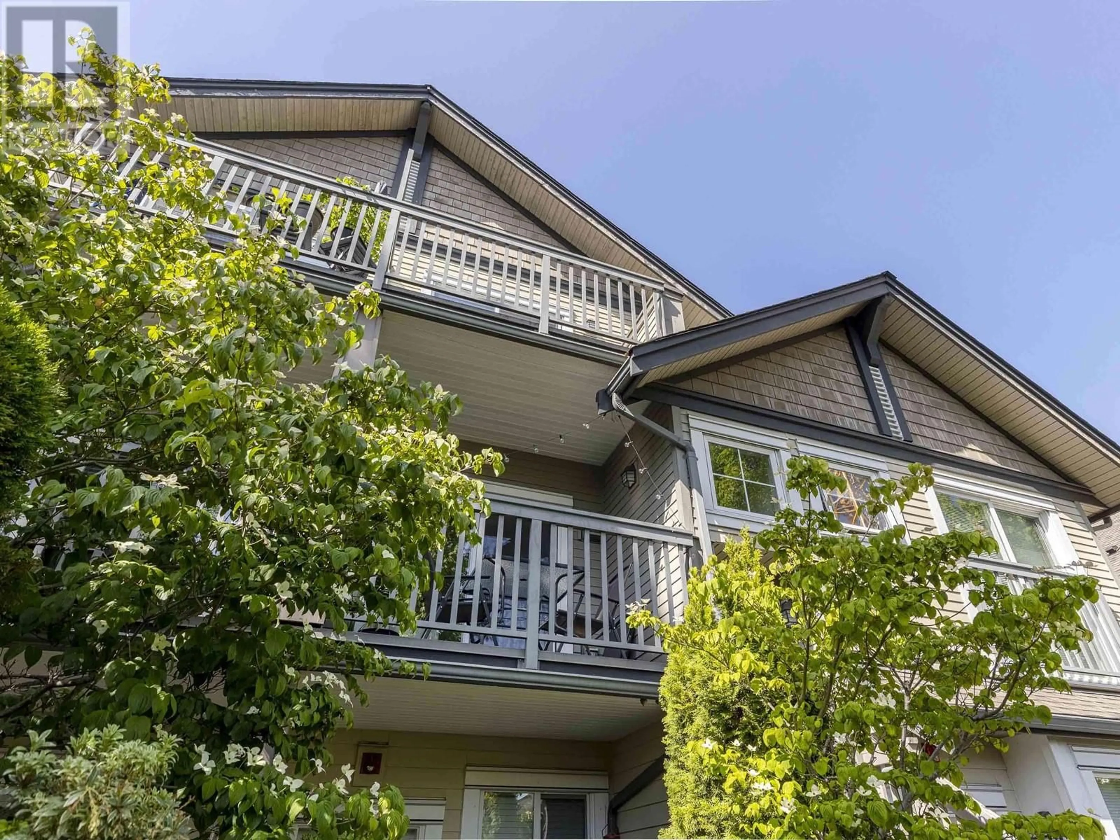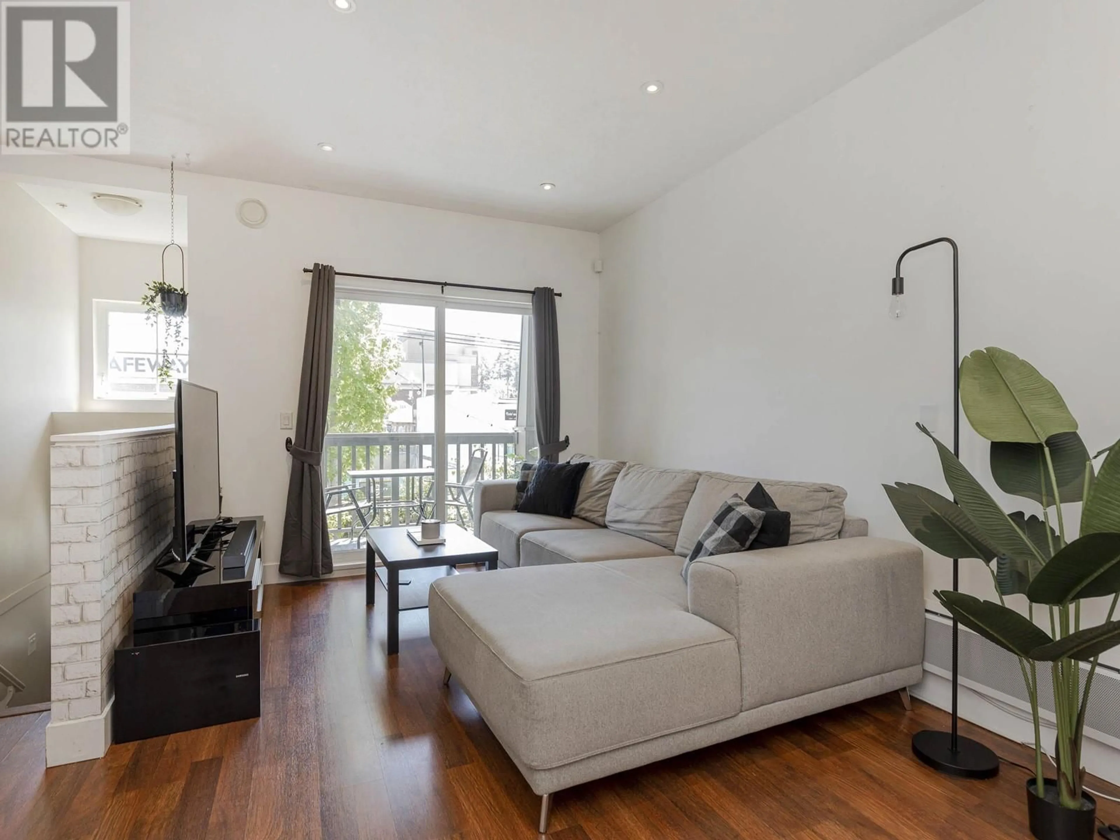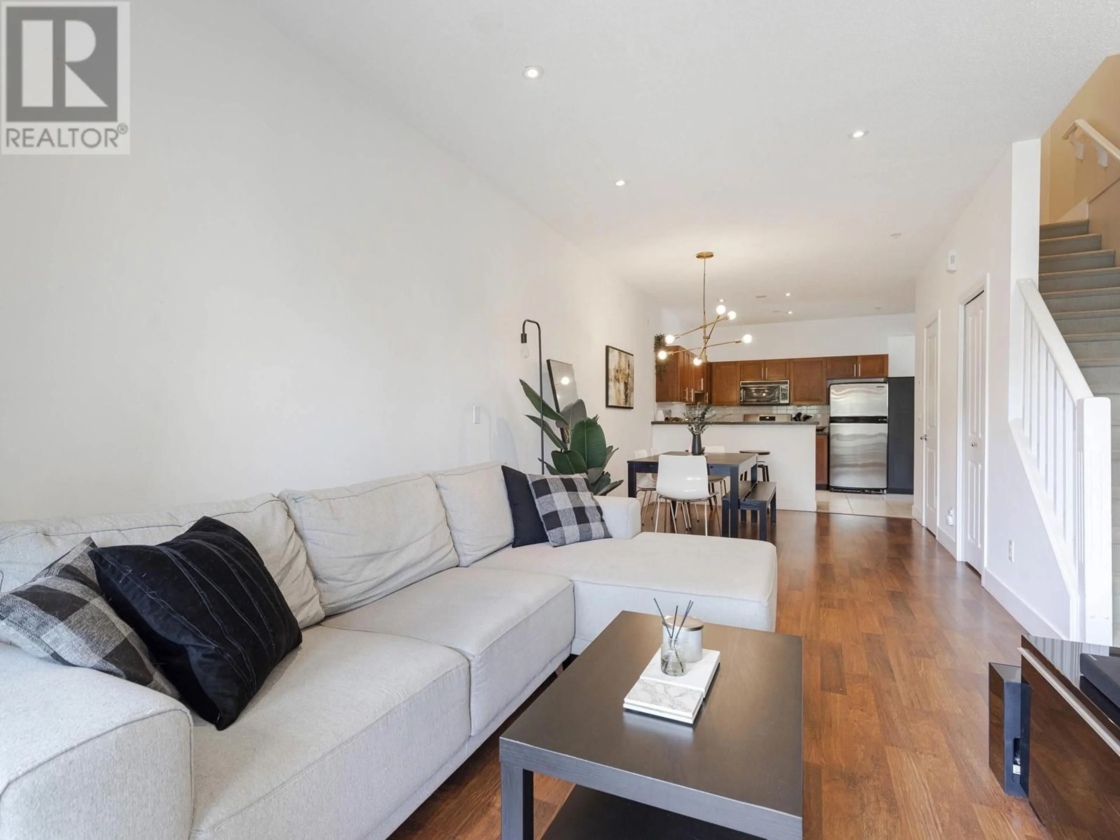109 4438 ALBERT STREET, Burnaby, British Columbia V5C2G2
Contact us about this property
Highlights
Estimated ValueThis is the price Wahi expects this property to sell for.
The calculation is powered by our Instant Home Value Estimate, which uses current market and property price trends to estimate your home’s value with a 90% accuracy rate.Not available
Price/Sqft$791/sqft
Est. Mortgage$3,650/mo
Maintenance fees$461/mo
Tax Amount ()-
Days On Market96 days
Description
Welcome to this 2 bed/3 bath townhouse in the ever popular Vancouver Heights area of Nth Burnaby. This 2 level home offers open concept living-dining-kitchen with an additional nook/flex space & a 2 piece bathroom on the main. 9 ft ceilings give it a spacious feel w/plenty of light off a south facing balcony. The upper floor has 2 large bedrooms with the main offering a 4 piece ensuite & a private south facing balcony. There's plenty of closet & storage space throughout this almost 1100 sqft home. All this located minutes away from Eileen Dailly Pool & Fitness Centre, Confederation Park, grocery store, all levels of schools from Rosser Elementary to Burnaby North High. Tons of places to eat or have coffee along this vibrate stretch of Hastings with easy access in all directions to downtown, Brentwood Mall & the Nth Shore. In addition, this unit comes with 2 parking & a storage locker. Rentals & pets allowed(some restrictions). Note, photos show the previous tenant's furnishings. (id:39198)
Property Details
Interior
Features
Exterior
Parking
Garage spaces 2
Garage type Underground
Other parking spaces 0
Total parking spaces 2
Condo Details
Amenities
Laundry - In Suite
Inclusions




