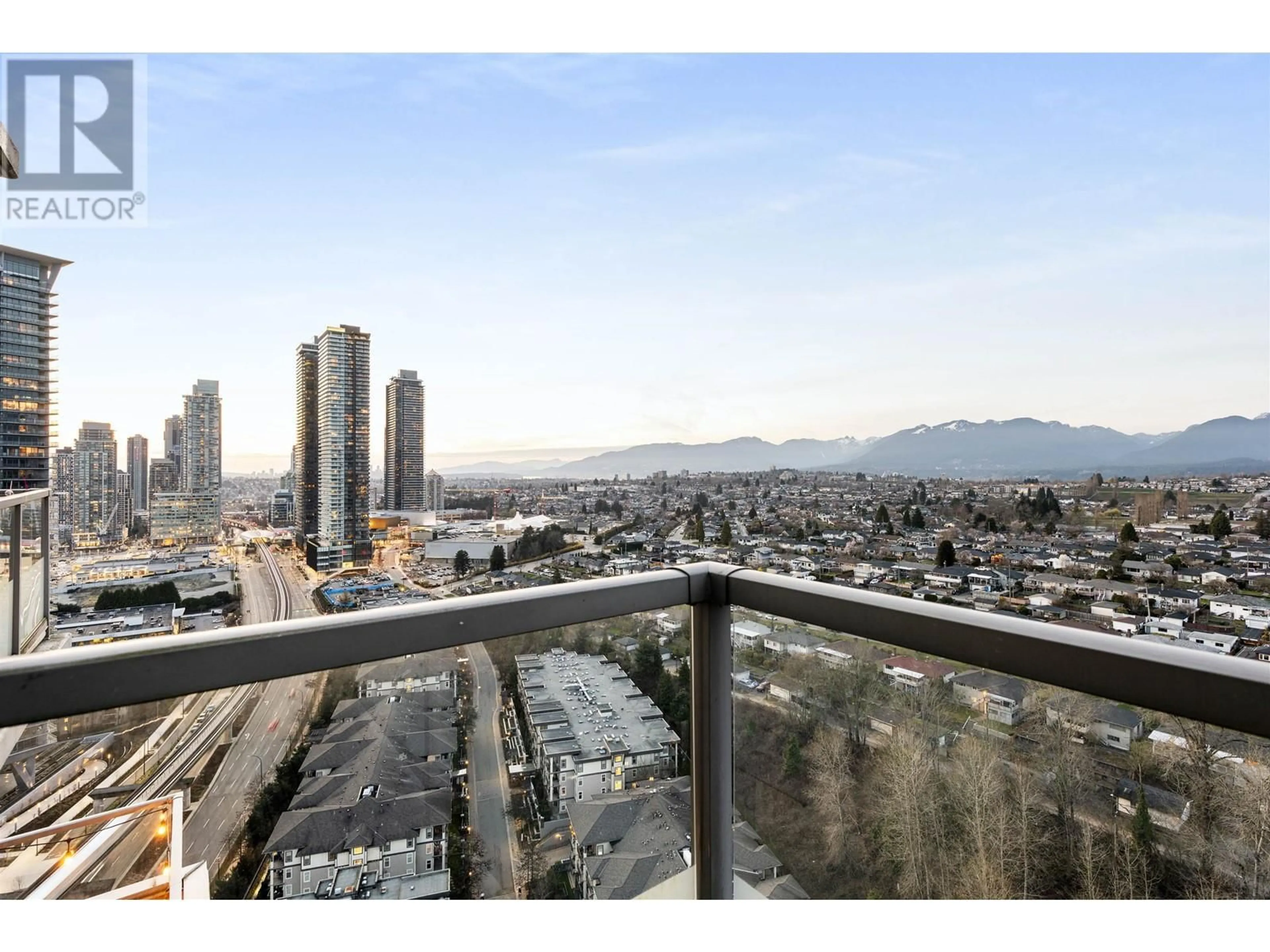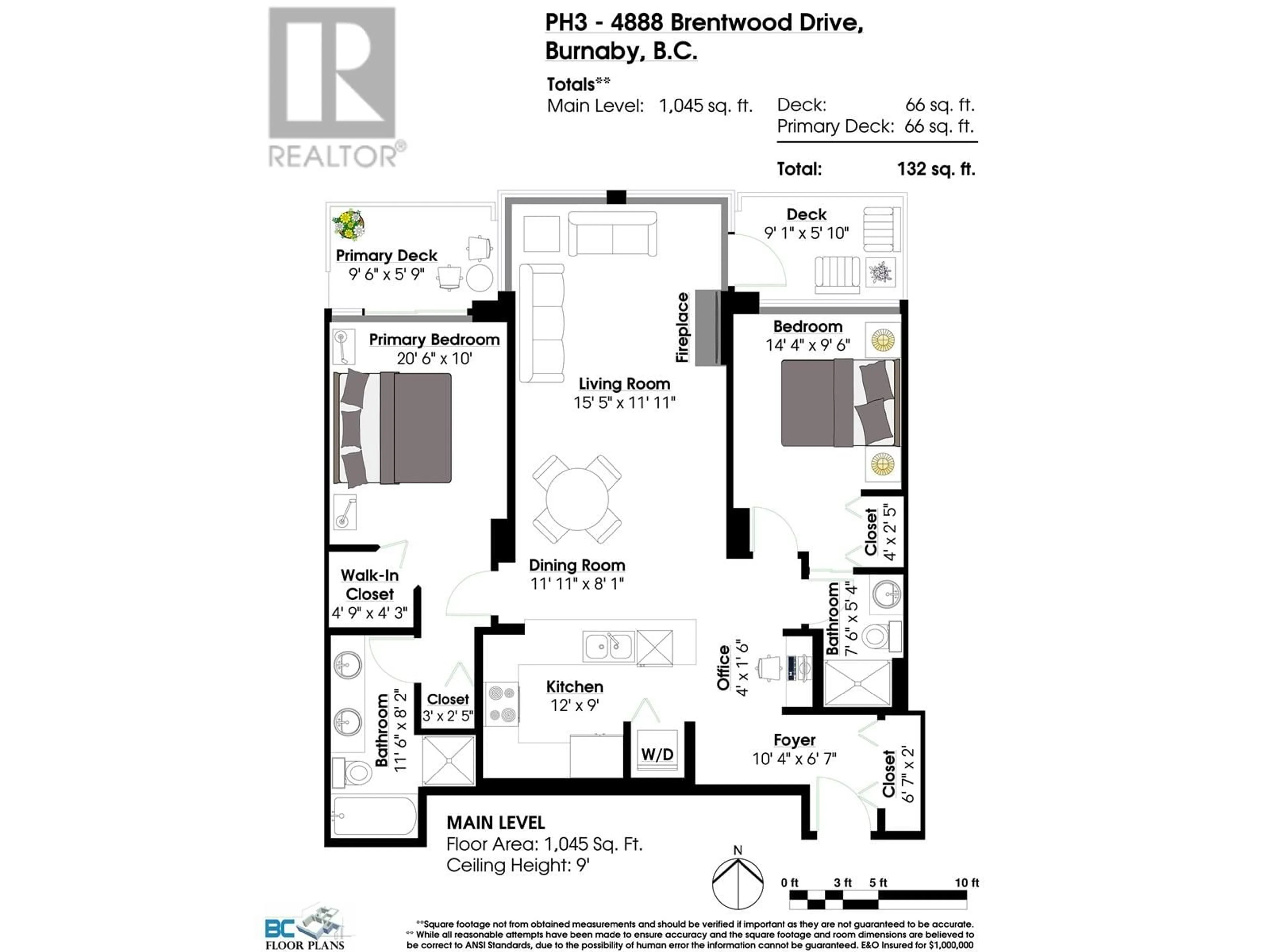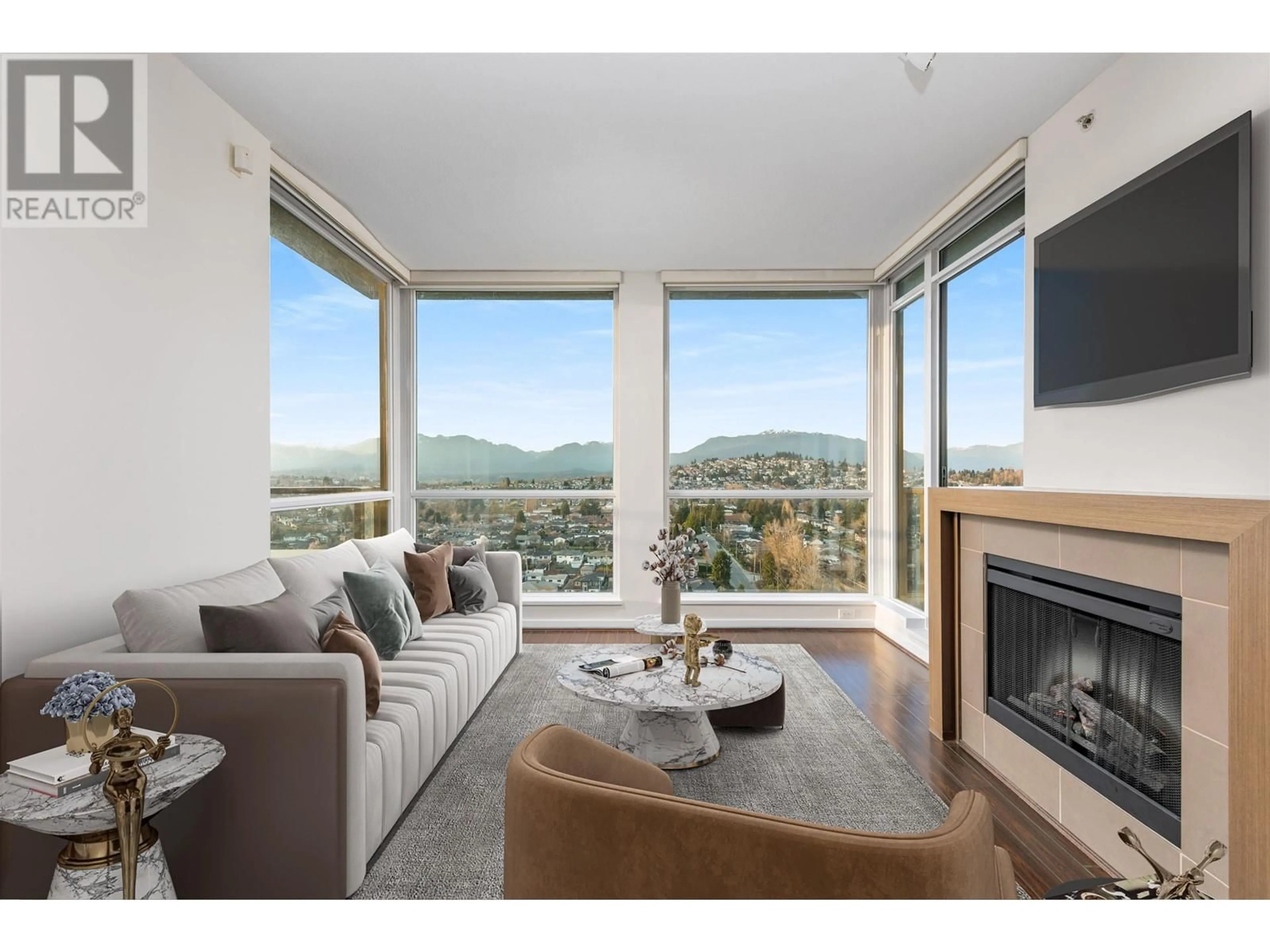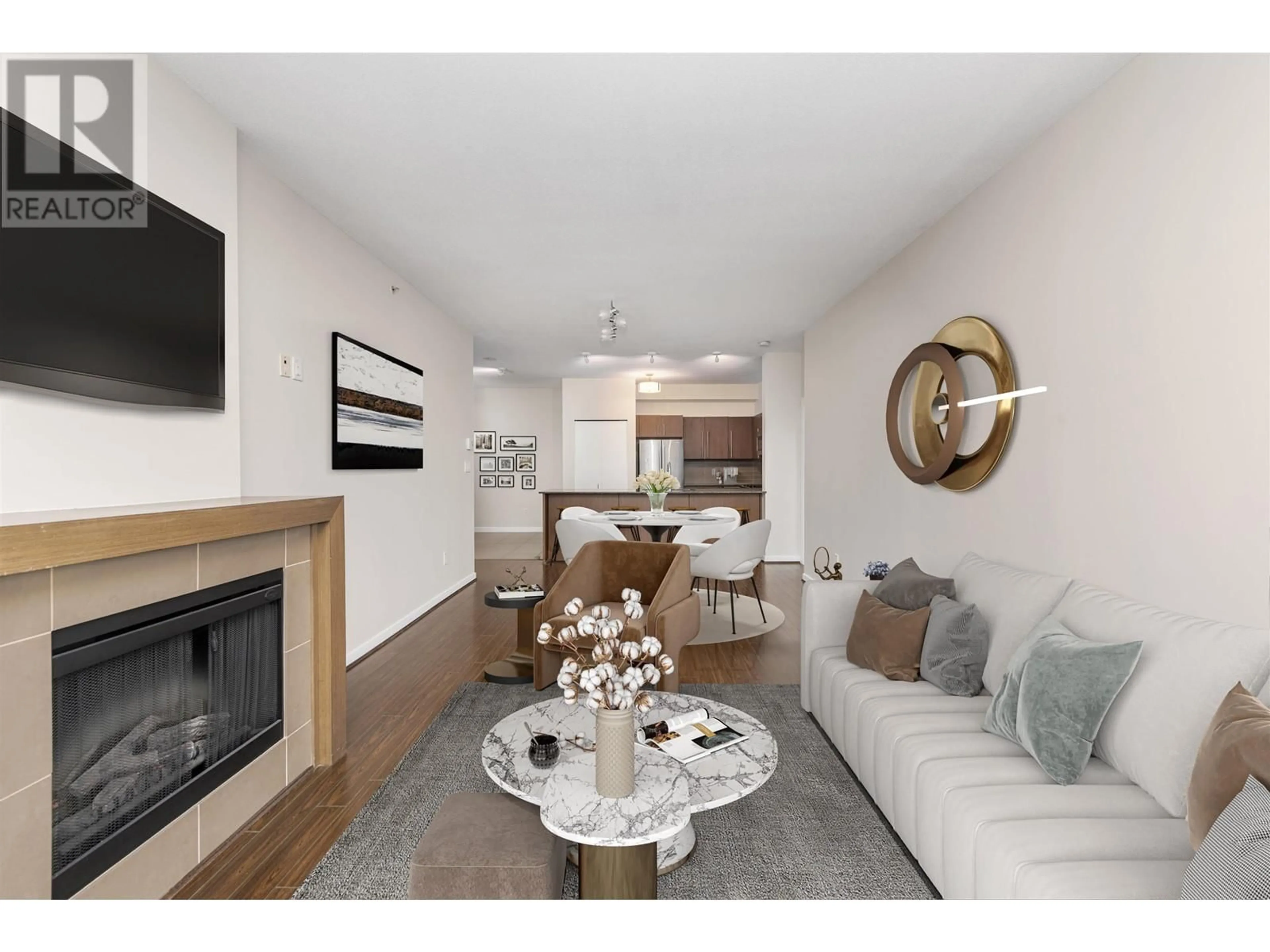PH3 4888 BRENTWOOD DRIVE, Burnaby, British Columbia V5C0C6
Contact us about this property
Highlights
Estimated ValueThis is the price Wahi expects this property to sell for.
The calculation is powered by our Instant Home Value Estimate, which uses current market and property price trends to estimate your home’s value with a 90% accuracy rate.Not available
Price/Sqft$885/sqft
Est. Mortgage$3,972/mo
Maintenance fees$571/mo
Tax Amount ()-
Days On Market20 days
Description
PENTHOUSE LIVING at Brentwood. A Spectacular Corner unit sky home with 180° mesmerizing views of north shore mountains & tranquil sunsets towards Dt Vancouver. PH3 stands out with unique upgrades that enhance both style & functionality incl. new carpets, new paint, custom interior doors, California closets, privacy blinds, & full size washer/dryer. The gourmet kitchen features top-of-the-line stainless steel appliances, a gas cooktop, & spacious island making it the ideal space for entertainment. The Master Bedroom offers 2 Closets incl. walk in, a Lavish 5pc bath & private balcony. Includes rare 3 parking + oversized storage locker with EV Parking available. CRF: $2M+ Amenities: Hot tub, clubhouse+meeting rm, & Fitness. Situated just steps from Parks, Preschools, Holy Cross Elementary, Brentwood Mall, top-tier restaurants & transit. Pets/Rentals are welcome. OPEN HOUSE SAT OCT 26 from 2-3PM (id:39198)
Property Details
Exterior
Parking
Garage spaces 3
Garage type -
Other parking spaces 0
Total parking spaces 3
Condo Details
Amenities
Exercise Centre, Laundry - In Suite
Inclusions




