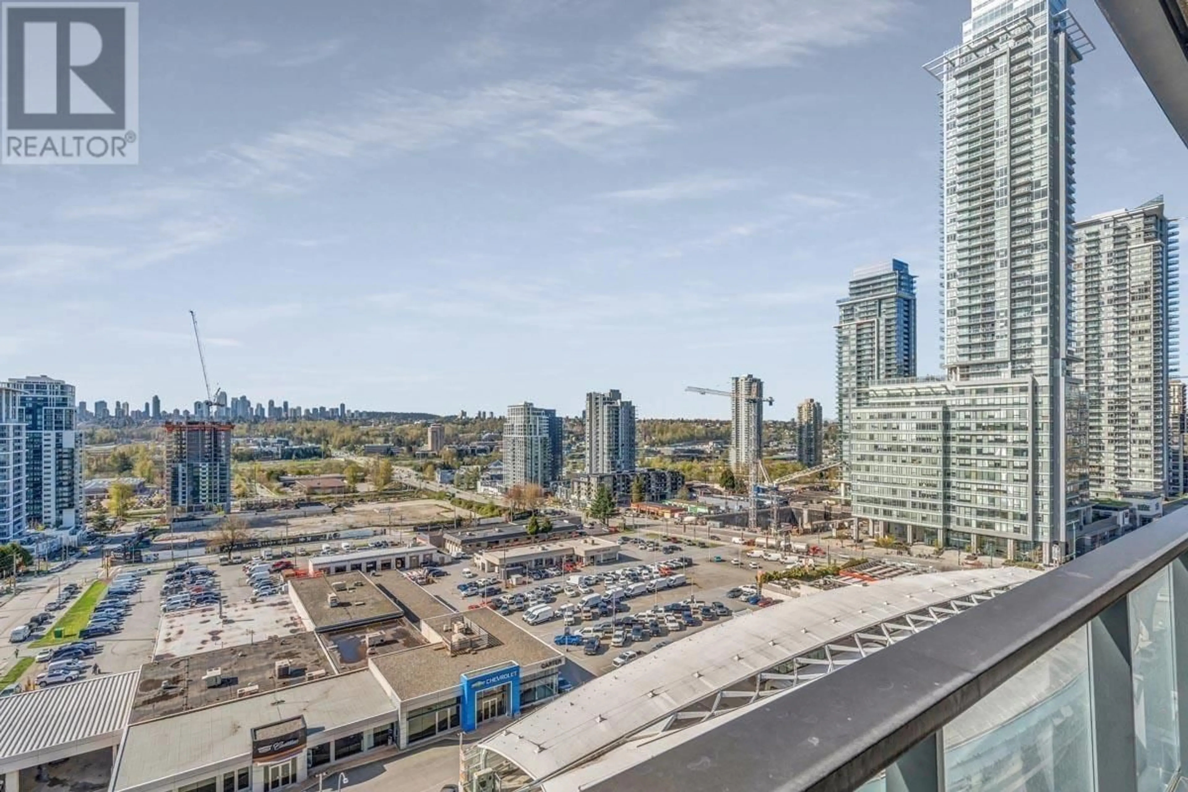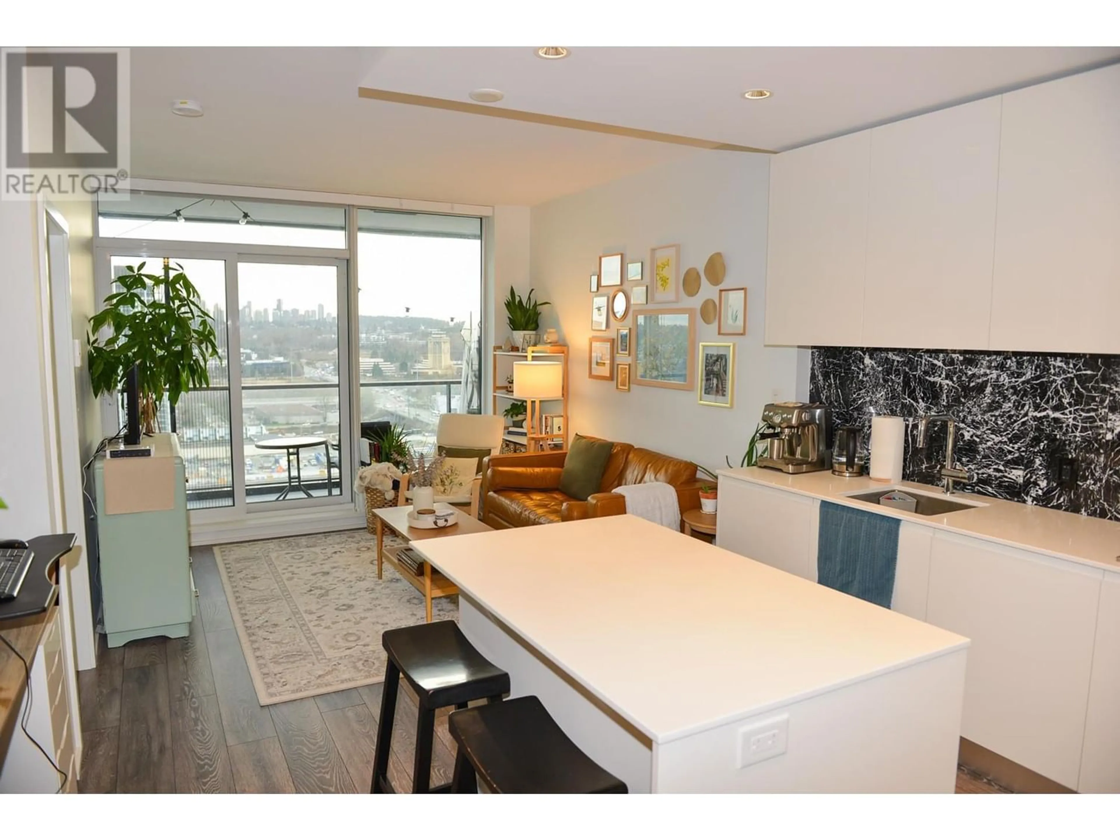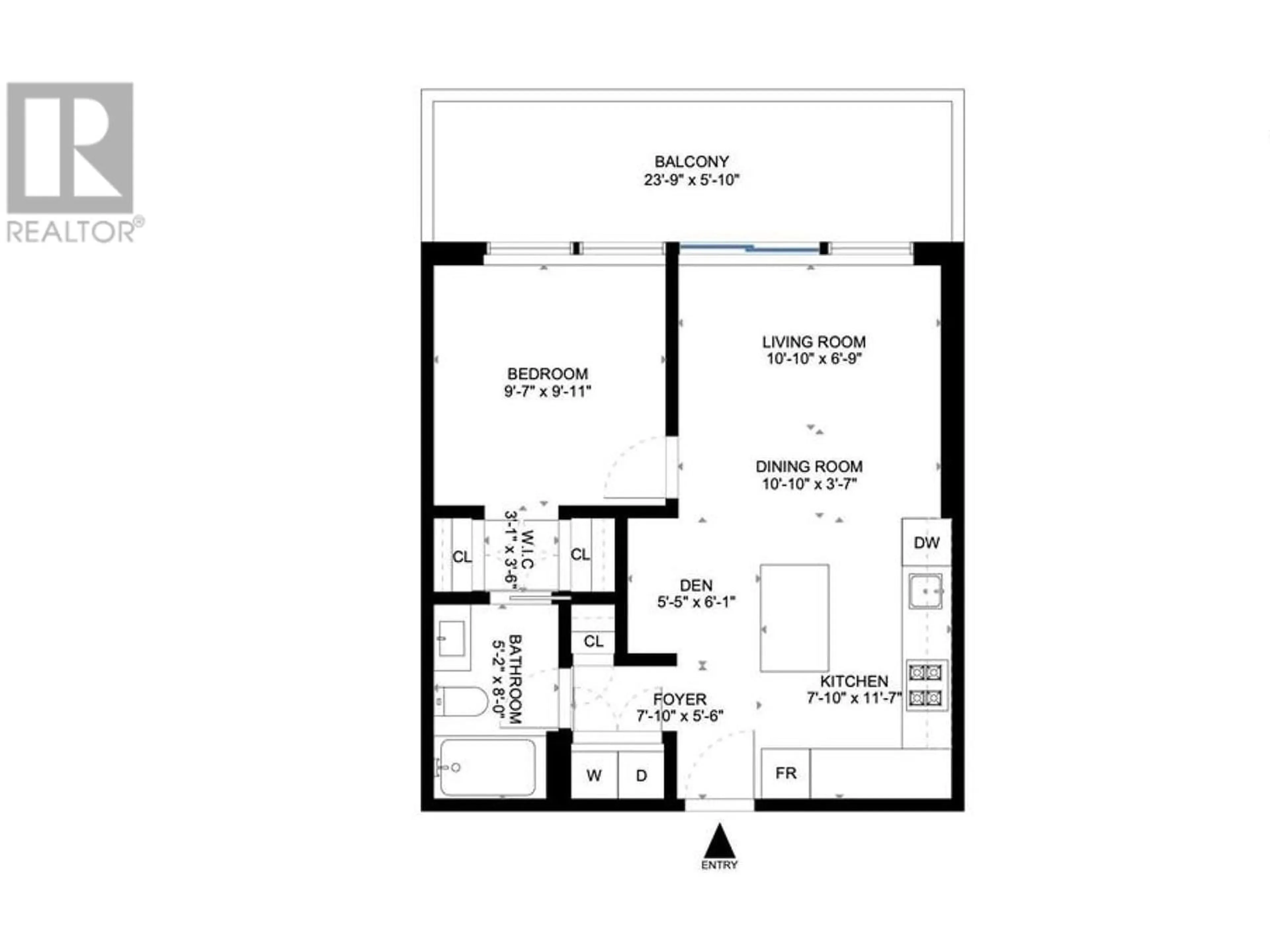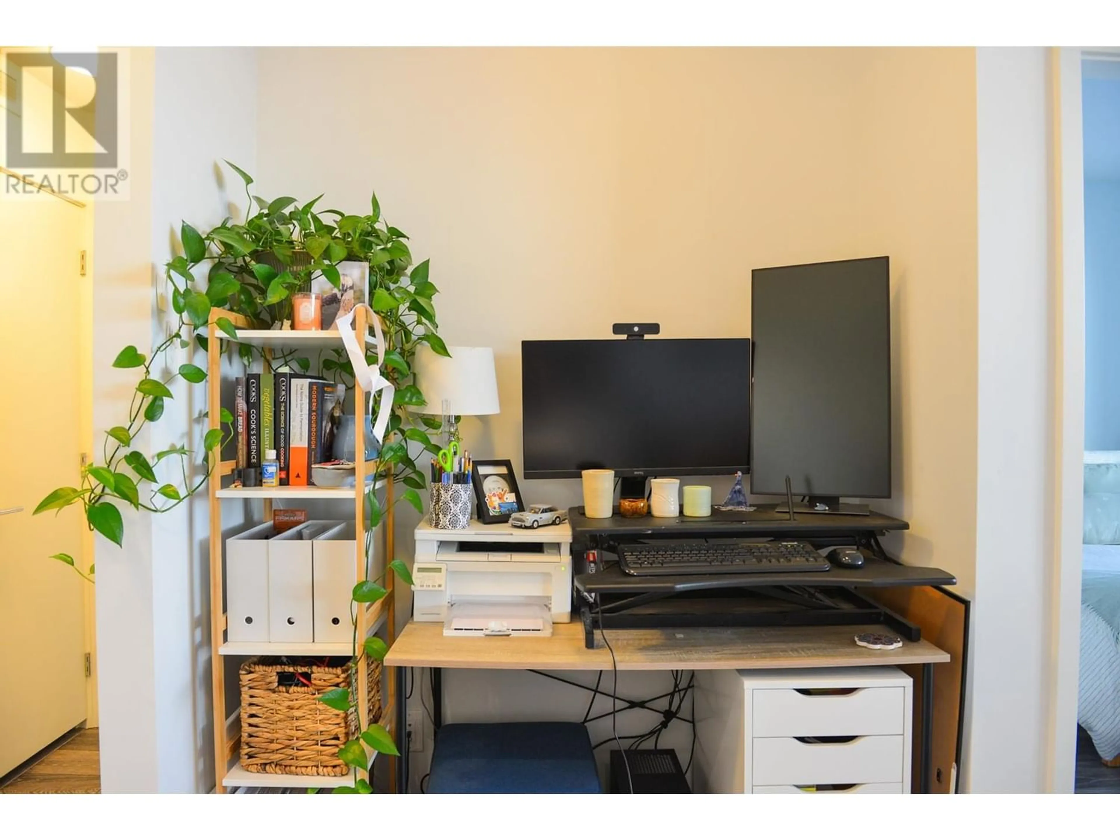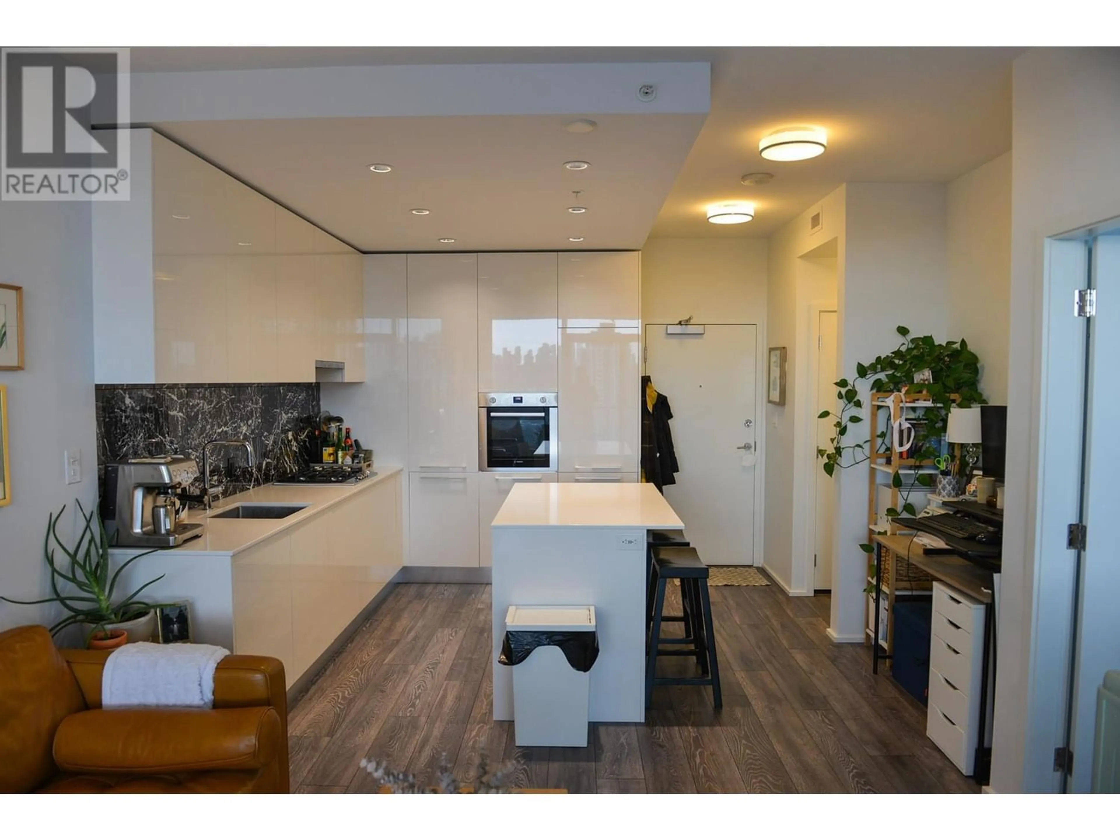905 1955 ALPHA WAY, Burnaby, British Columbia V5C0K6
Contact us about this property
Highlights
Estimated ValueThis is the price Wahi expects this property to sell for.
The calculation is powered by our Instant Home Value Estimate, which uses current market and property price trends to estimate your home’s value with a 90% accuracy rate.Not available
Price/Sqft$1,250/sqft
Est. Mortgage$2,873/mo
Maintenance fees$302/mo
Tax Amount ()-
Days On Market175 days
Description
=Welcome to your dream home with open Southern views and an efficient floorplan! This 535 square foot unit offers high-quality finishes including Italian cabinetry, Bosch stainless steel appliances, a built-in oven, and a side-by-side washer/dryer in the spacious laundry room. Enjoy 9-foot ceilings, abundant storage space, and a large balcony for outdoor living and panoramic views. Additionally, this home comes with 1 parking stall and 1 storage locker. Located in Burnaby´s most desirable area, steps away from the Skytrain, restaurants, and shopping. Pets and rentals are allowed, plus a 24-hour concierge offers exceptional service and security. Indulge in over 25,000 sq.ft of amenities like outdoor social lounges, a music room, guest suites, a fitness studio, and more! Inquire for more info and to view today! (id:39198)
Property Details
Interior
Features
Exterior
Parking
Garage spaces 1
Garage type -
Other parking spaces 0
Total parking spaces 1
Condo Details
Amenities
Exercise Centre, Laundry - In Suite, Recreation Centre, Restaurant
Inclusions

