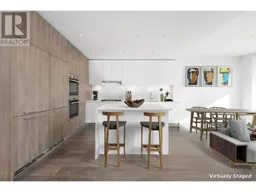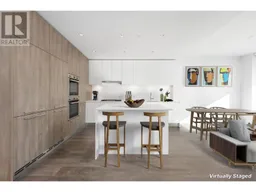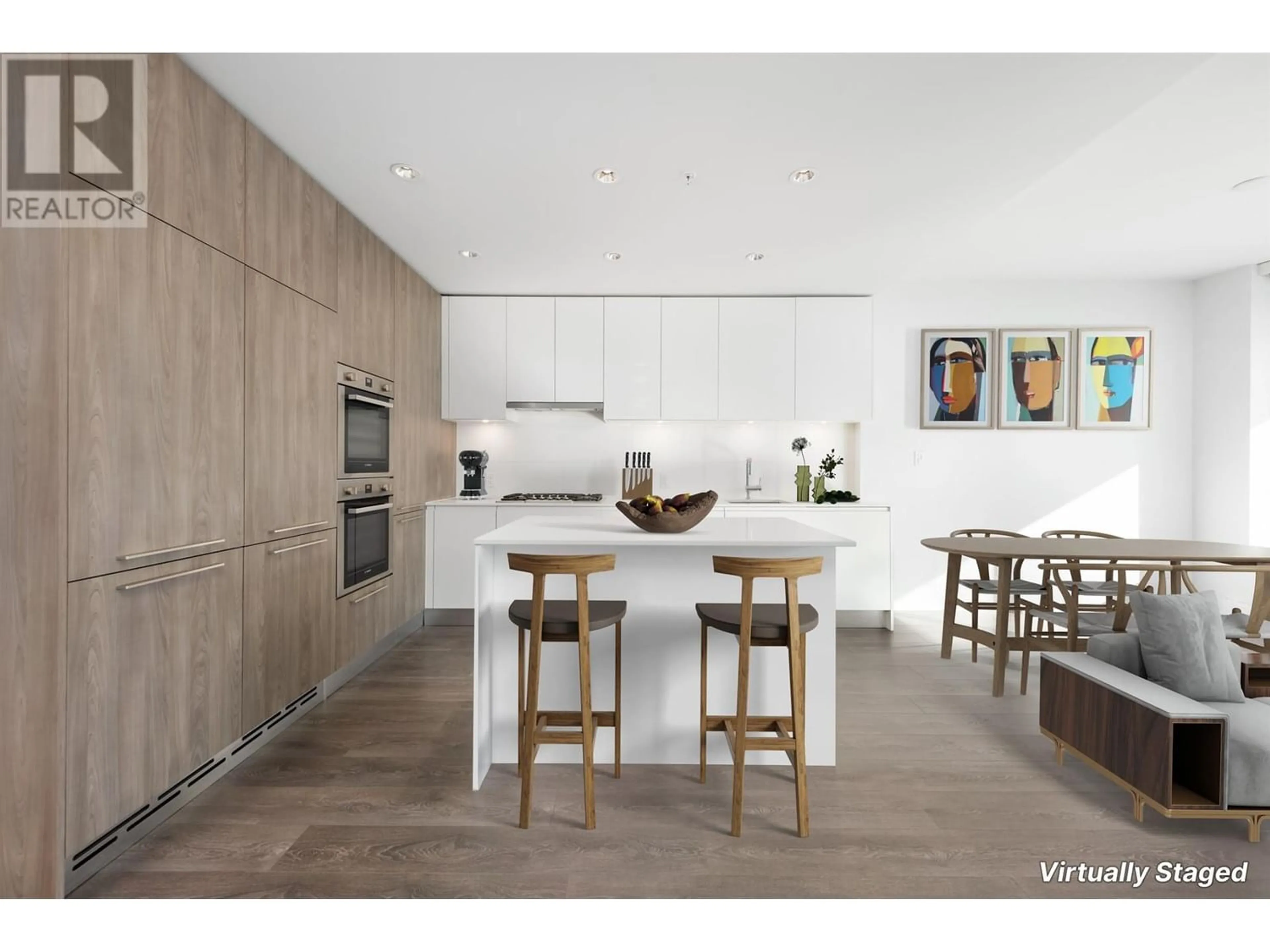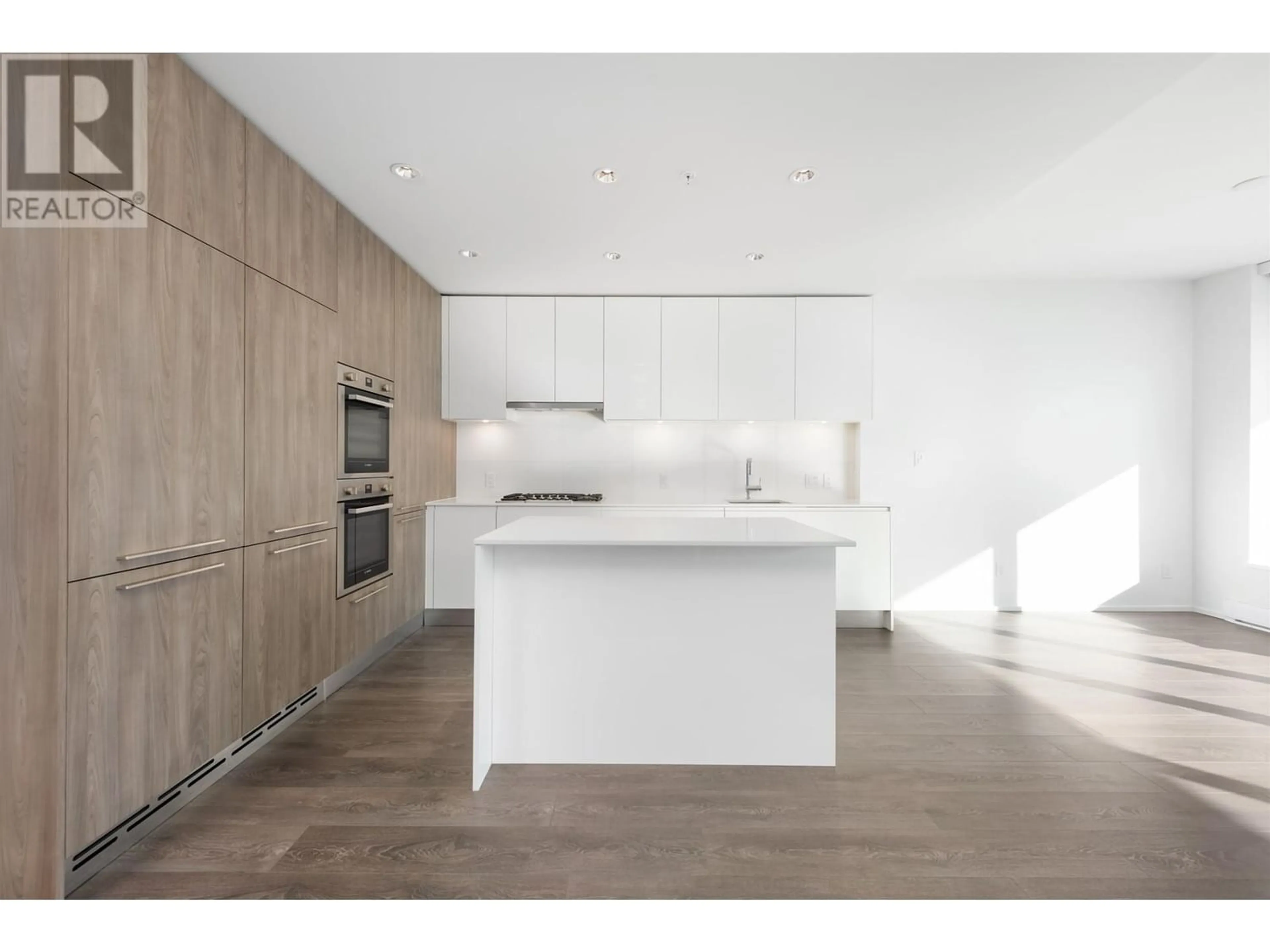6003 1955 ALPHA WAY, Burnaby, British Columbia V5C0K6
Contact us about this property
Highlights
Estimated ValueThis is the price Wahi expects this property to sell for.
The calculation is powered by our Instant Home Value Estimate, which uses current market and property price trends to estimate your home’s value with a 90% accuracy rate.Not available
Price/Sqft$1,159/sqft
Est. Mortgage$5,364/mo
Maintenance fees$611/mo
Tax Amount ()-
Days On Market181 days
Description
Welcome to AMAZING BRENTWOOD TWO, located in the most impressive & hottest new urban community in Vancouver! This very rare & desirable 2bed + 2bath + den/office 1077sf floorplan is reserved only for the uppermost floors & features 9' ceilings, quality laminate wood floors throughout, open spacious layout with entertainer's dream kitchen incl. high-end Bosch integrated appliances, 5 burner gas range, rare double fridge/freezer, luxury Italian cabinetry with tons of storage & stunning 180 degree views of the city, mountains & ocean both inside & out on your full suite-length balcony! 2 side-by-side parking stalls, storage locker, 24/7 concierge, guest suites, 25,000sf of 5-star amenities, world-class shopping & eateries, plus Skytrain at your doorstep! A MUST SEE! (id:39198)
Property Details
Interior
Features
Exterior
Parking
Garage spaces 2
Garage type Underground
Other parking spaces 0
Total parking spaces 2
Condo Details
Amenities
Exercise Centre, Guest Suite, Laundry - In Suite, Recreation Centre
Inclusions
Property History
 38
38 39
39

