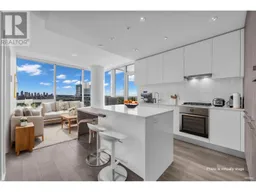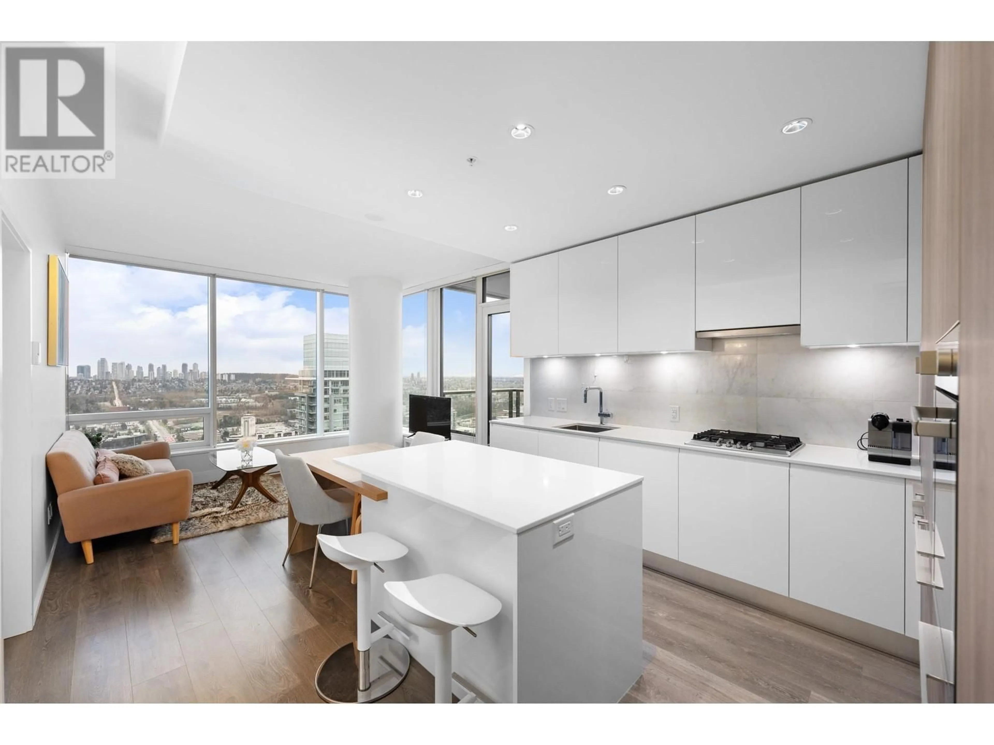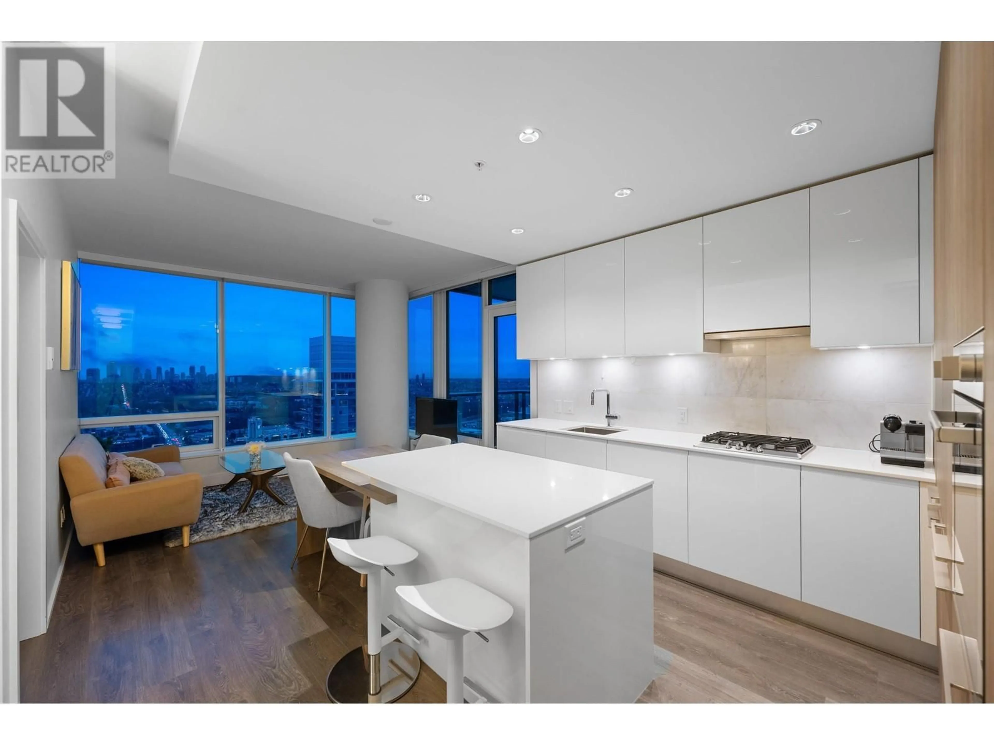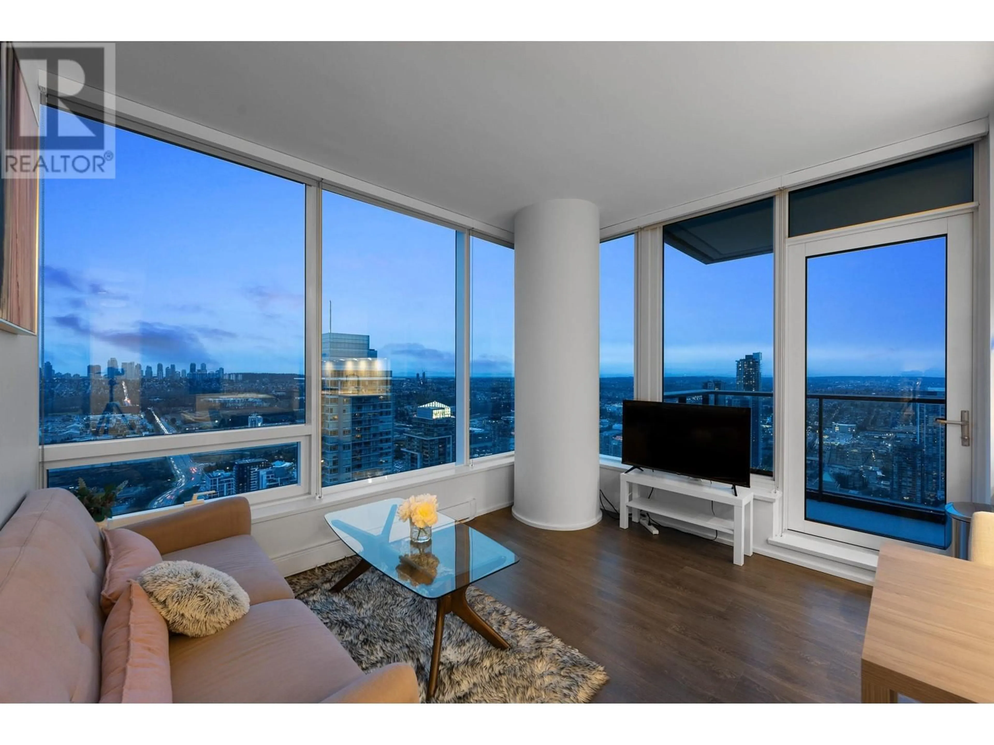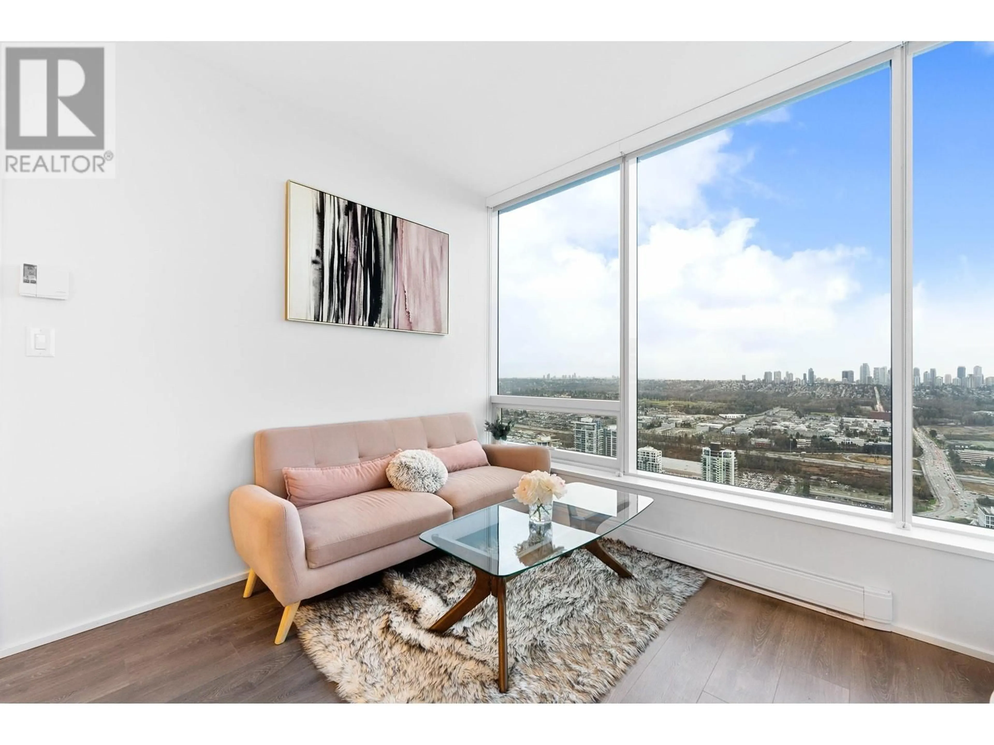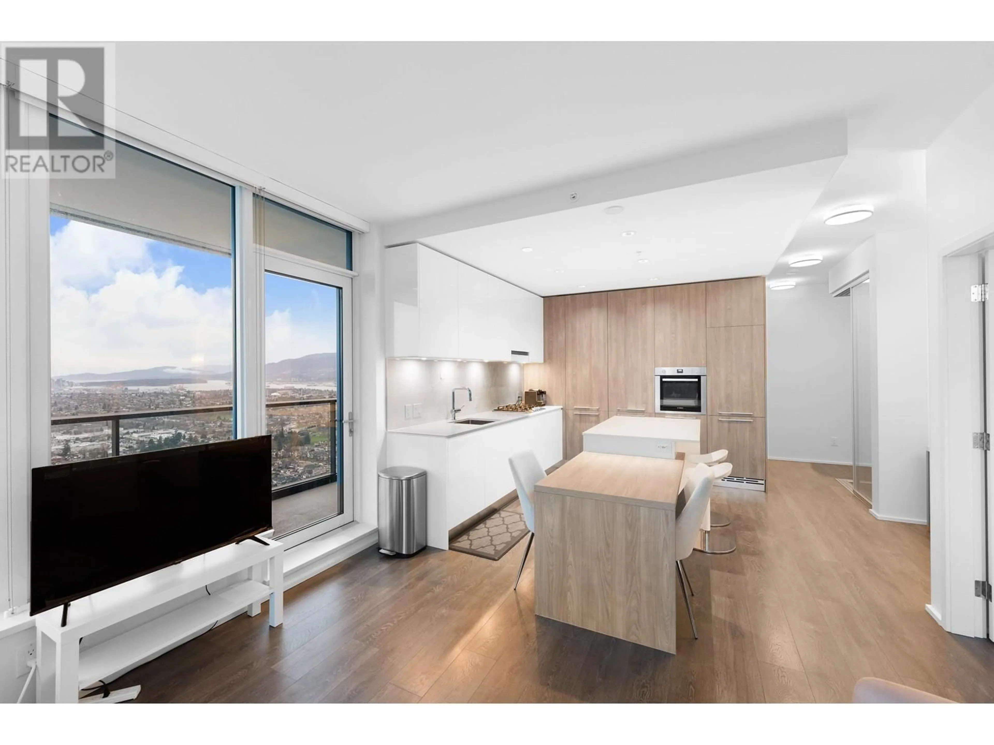5507 4510 HALIFAX WAY, Burnaby, British Columbia V5C0K4
Contact us about this property
Highlights
Estimated ValueThis is the price Wahi expects this property to sell for.
The calculation is powered by our Instant Home Value Estimate, which uses current market and property price trends to estimate your home’s value with a 90% accuracy rate.Not available
Price/Sqft$867/sqft
Est. Mortgage$3,431/mo
Maintenance fees$584/mo
Tax Amount ()-
Days On Market7 hours
Description
Welcome to this TWO BED + 1 DEN with 2 BATH SW facing Corner Unit. The beautiful unit has 2 bedrooms with 1 ensuite plus a decent size Walk in closet. The spacious balcony offers a panoramic views. L-shaped kitchen with full height wall cabinetry, comes with a centre island with extended tabletop that can be used as dining table. Den can be used as office. It also includes a nook area that adds another flex space for modern work area. 1 Parking and 1 Locker included. Open House Jan 25 SAT 2-4pm (id:39198)
Upcoming Open House
Property Details
Interior
Features
Exterior
Parking
Garage spaces 1
Garage type Underground
Other parking spaces 0
Total parking spaces 1
Condo Details
Amenities
Exercise Centre, Laundry - In Suite
Inclusions
Property History
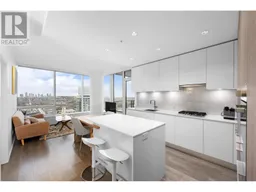 37
37