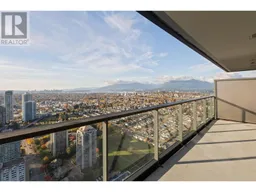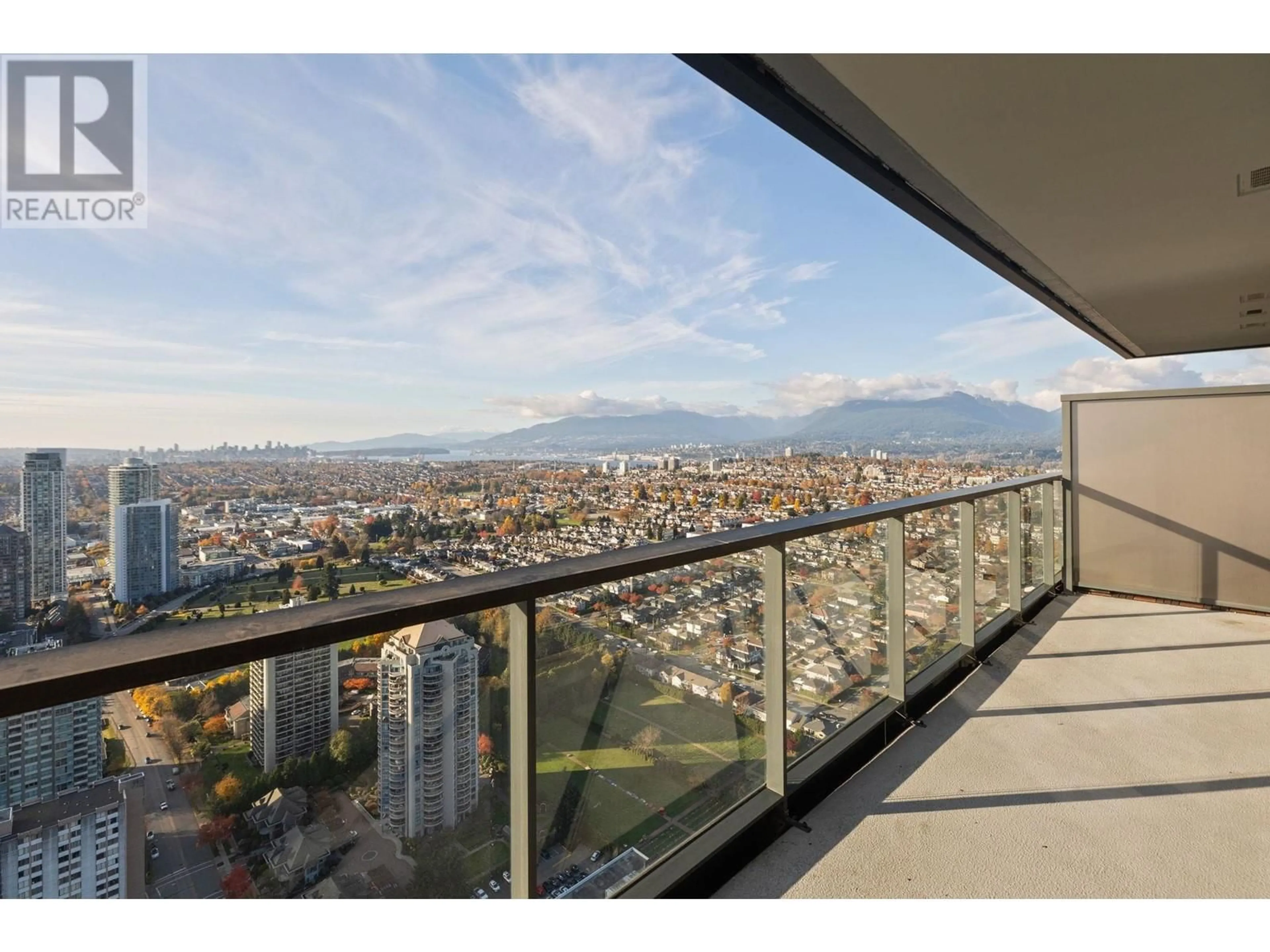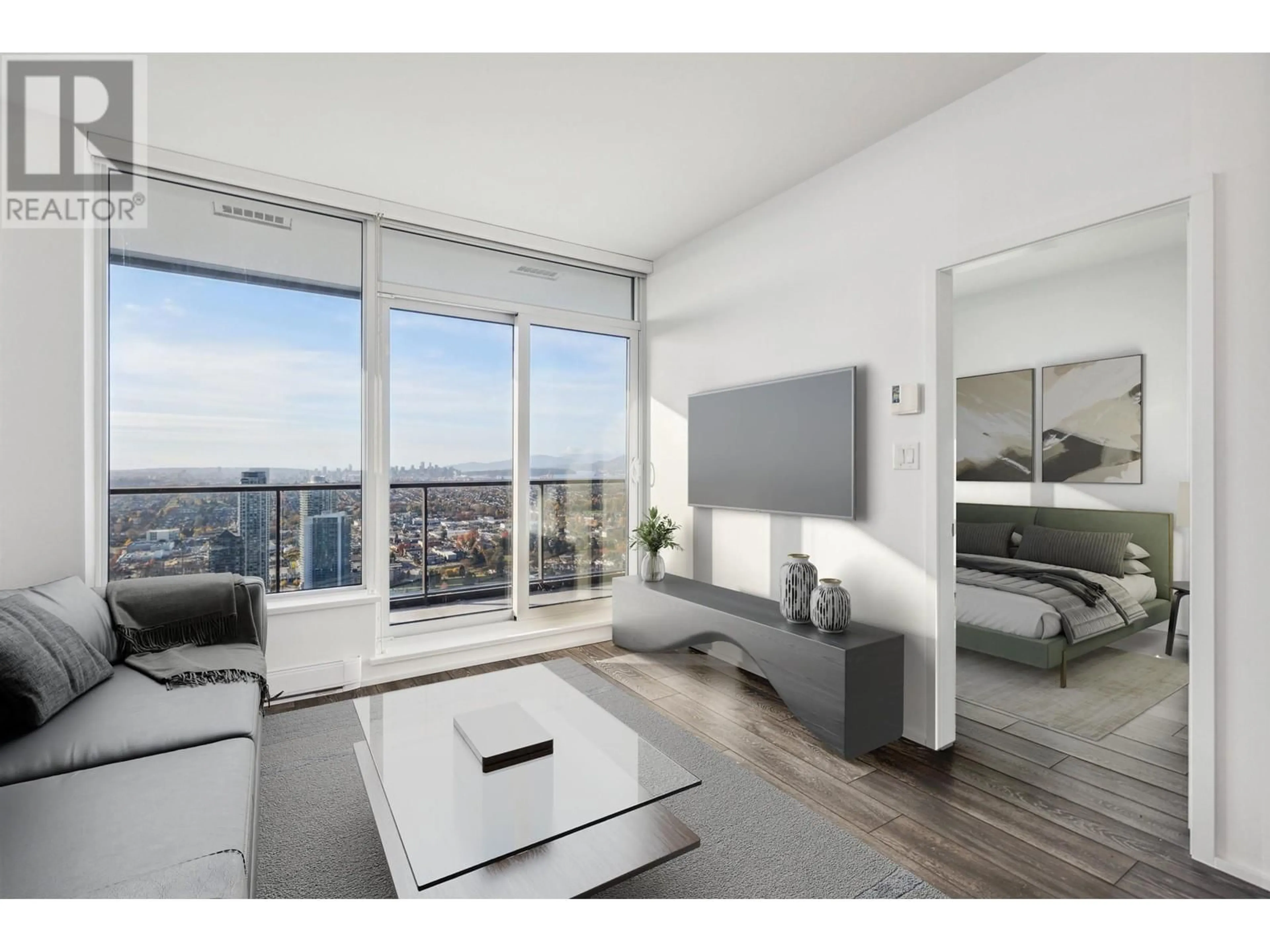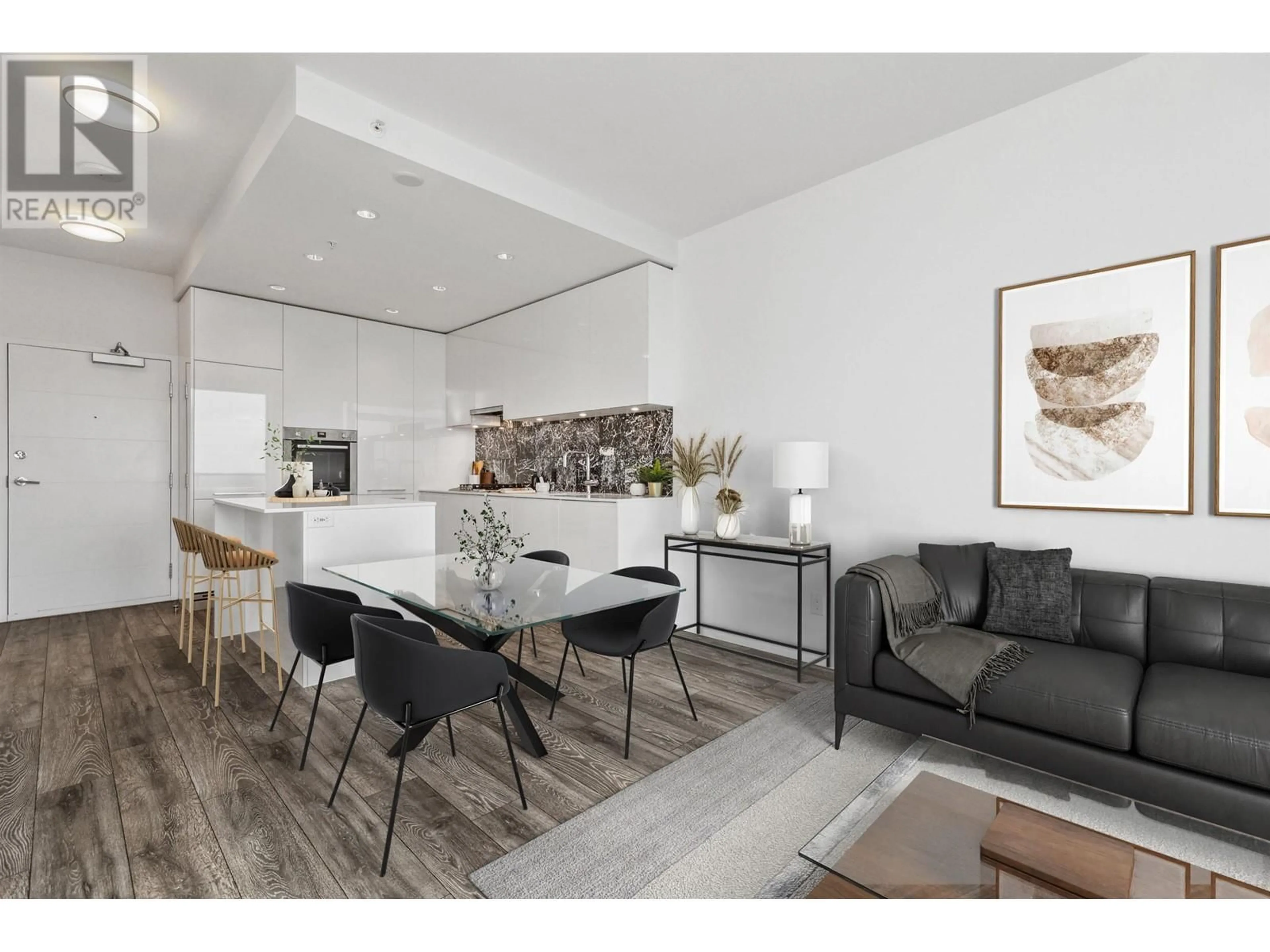4910 4510 HALIFAX WAY, Burnaby, British Columbia V5C0K4
Contact us about this property
Highlights
Estimated ValueThis is the price Wahi expects this property to sell for.
The calculation is powered by our Instant Home Value Estimate, which uses current market and property price trends to estimate your home’s value with a 90% accuracy rate.Not available
Price/Sqft$1,231/sqft
Est. Mortgage$2,830/mo
Maintenance fees$341/mo
Tax Amount ()-
Days On Market11 hours
Description
VIEWS, VIEWS, VIEWS! Welcome to this impeccably designed 1-bedroom suite at The Amazing Brentwood 1, featuring sweeping west-facing views of the North Shore Mountains, Downtown Vancouver and Burrard Inlet. With 9' ceilings, floor-to-ceiling windows, a spacious balcony with gas bib and a high-end kitchen with quartz countertops, marble backsplash, integrated Bosch appliances and island, this home is ideal for easy living and entertaining. You'll love the spa-like bathroom with a deep soaker tub, wide-plank laminate floors throughout, and side-by-side washer and dryer. The Amazing Brentwood 1 is a luxurious building with 24-hour concierge and resort-style amenities including a professional gym, party room, guest suite and more. Just steps from the SkyTrain, HWY 1, and a variety of dining, shopping and entertainment options, you're truly in the heart of it all! Parking & storage included. Our pleasure to show! (id:39198)
Upcoming Open House
Property Details
Interior
Features
Exterior
Parking
Garage spaces 1
Garage type -
Other parking spaces 0
Total parking spaces 1
Condo Details
Amenities
Exercise Centre, Laundry - In Suite
Inclusions
Property History
 40
40


