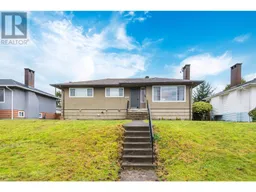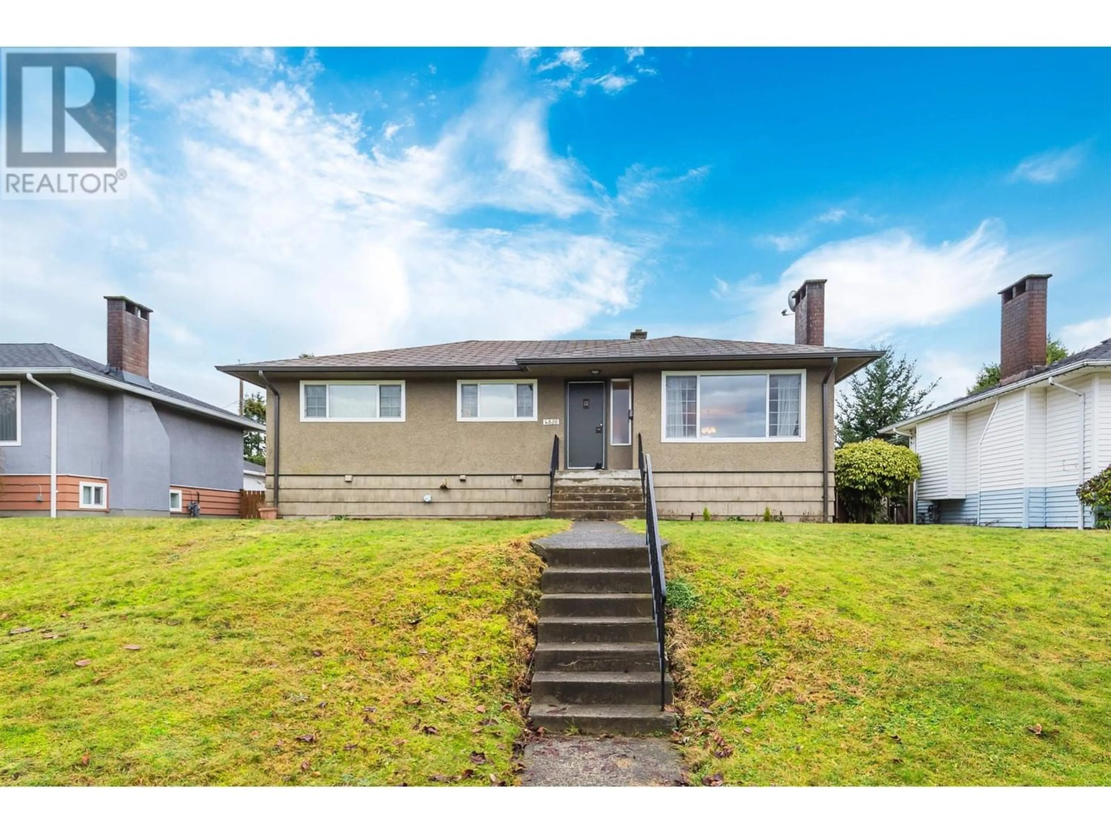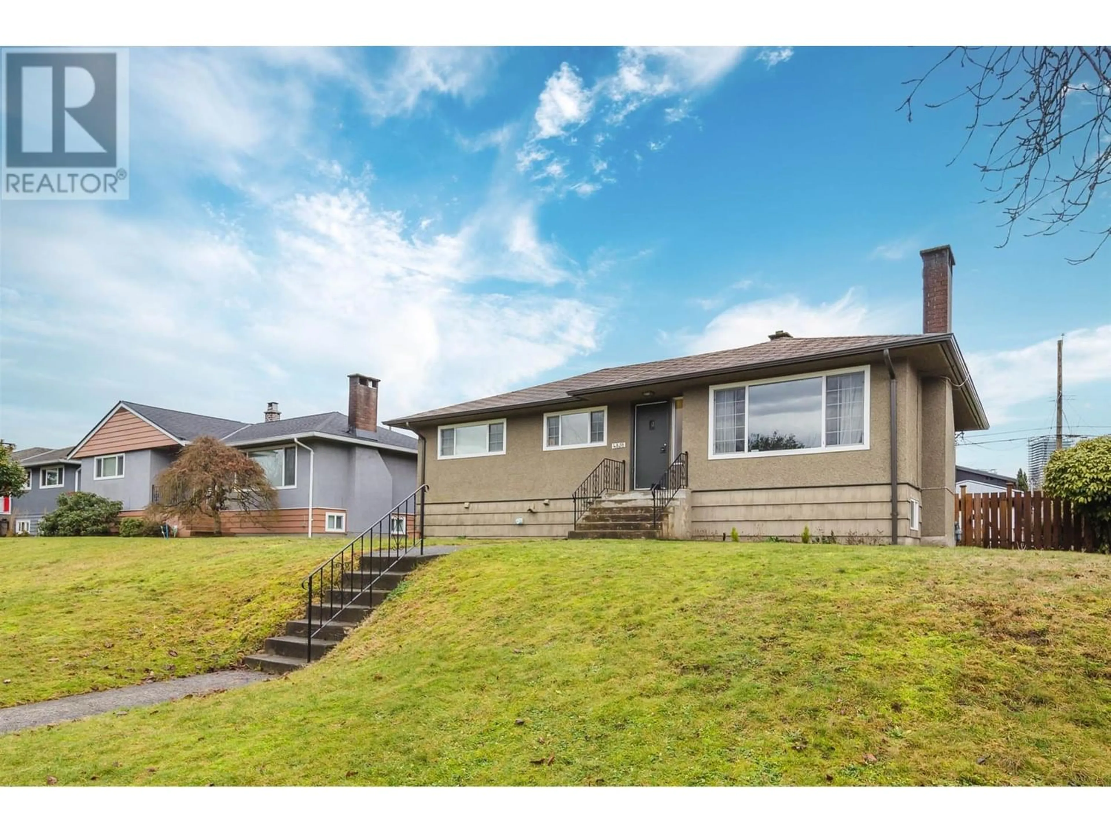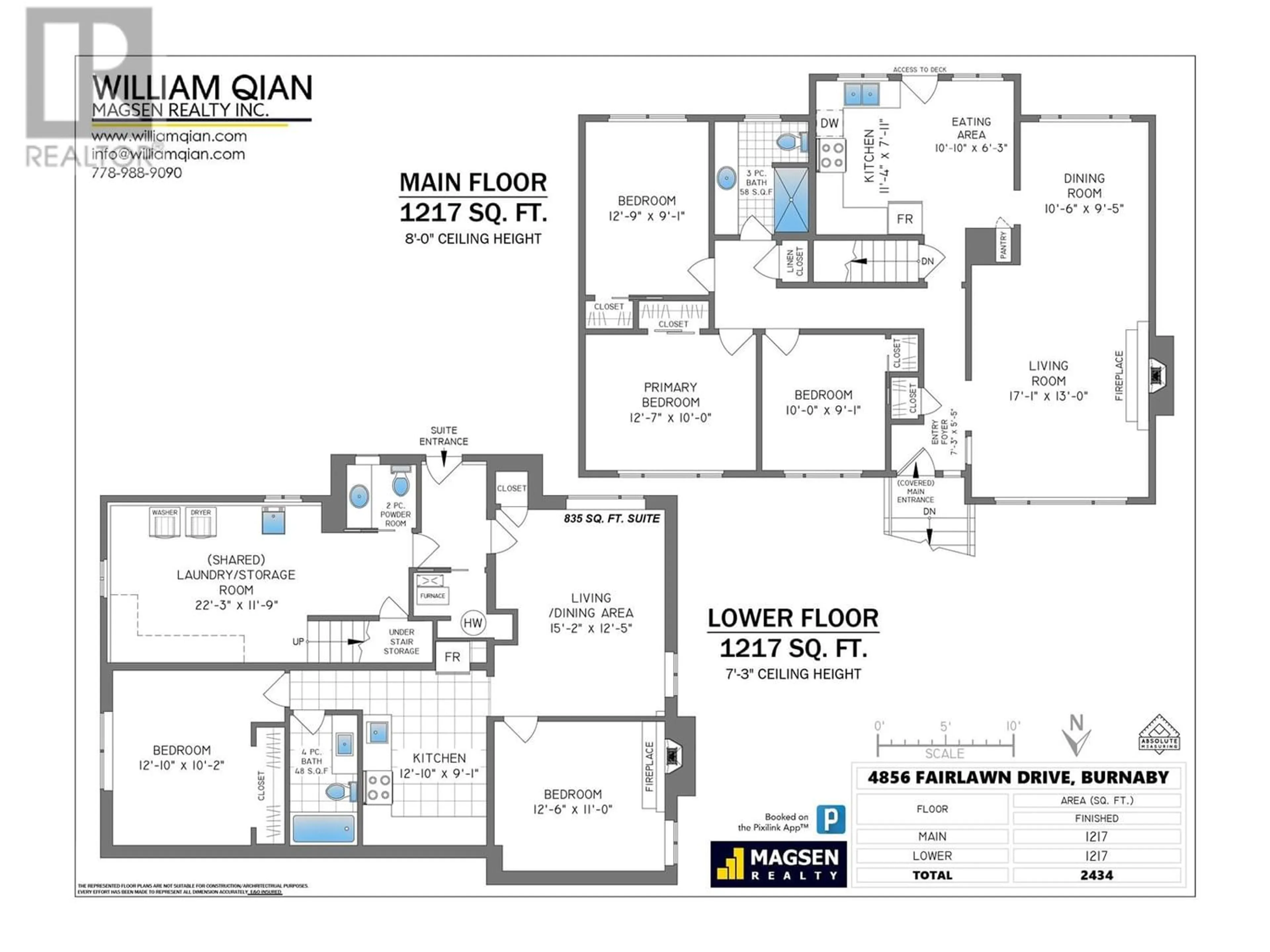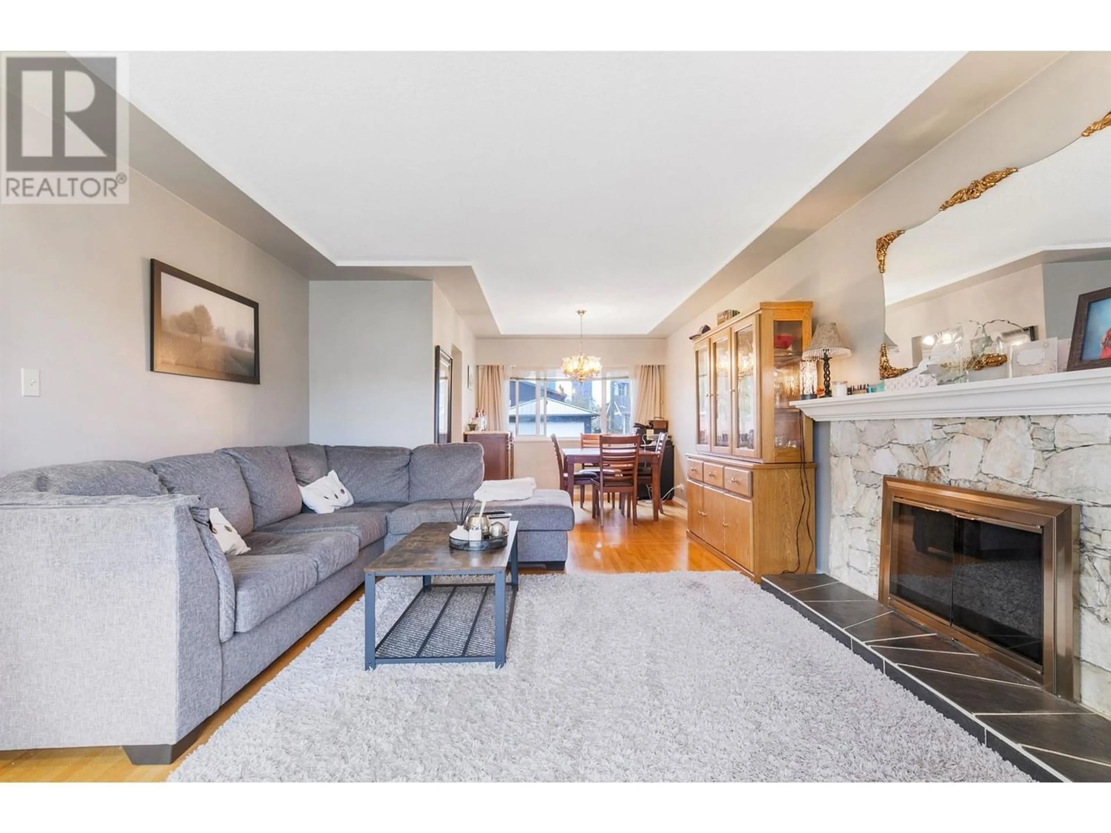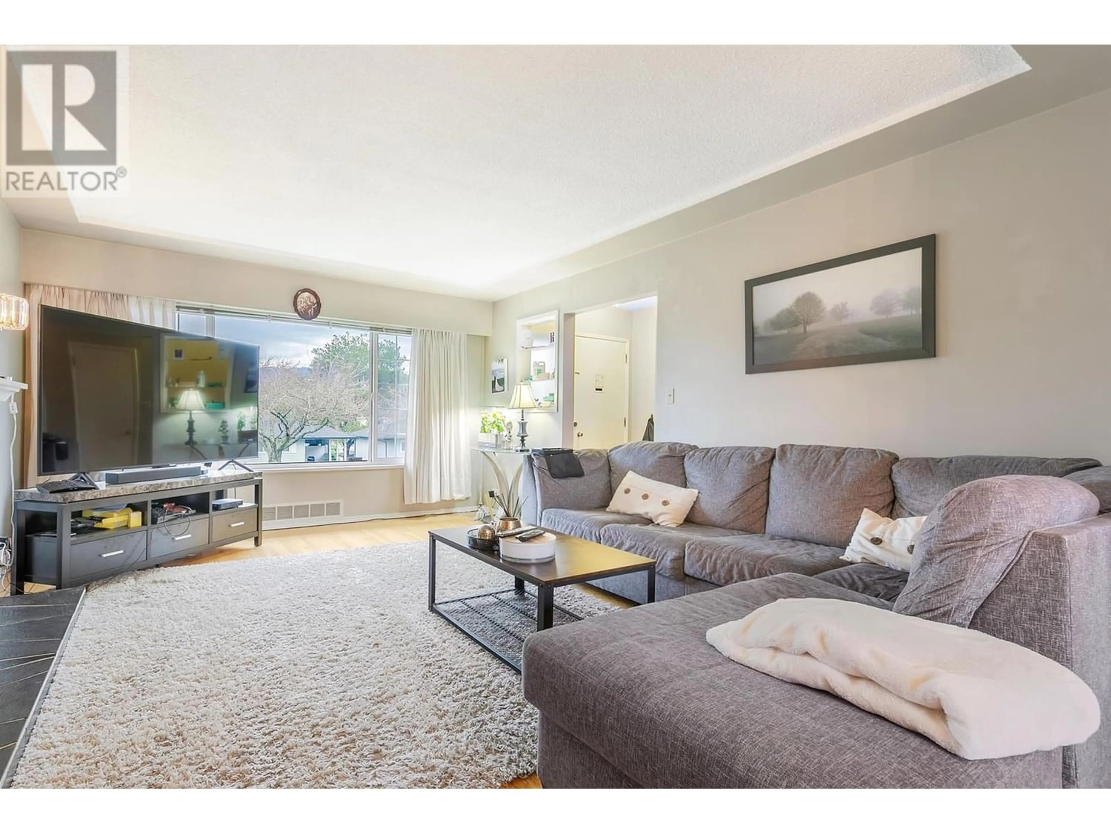4856 FAIRLAWN DRIVE, Burnaby, British Columbia V5C3R8
Contact us about this property
Highlights
Estimated ValueThis is the price Wahi expects this property to sell for.
The calculation is powered by our Instant Home Value Estimate, which uses current market and property price trends to estimate your home’s value with a 90% accuracy rate.Not available
Price/Sqft$899/sqft
Est. Mortgage$9,405/mo
Tax Amount ()-
Days On Market260 days
Description
Brentwood Park, the most desirable neighborhood in Burnaby. 7320 Sqft lot sits on the highest peak of a quiet street lined with cherry blossoms. Incredible view of the North Shore Mountains. A bright 5 bed 3 bathroom 2 kitchen updated home with vinyl windows, gleaming hardwood floors a large 155 sqft outdoor sundeck & 155 sqft of storage underneath it. Separate entry to the renovated 2 bed basement suite. Enjoy the sunshine all day with this South facing, level backyard, detached 1 car garage, & extra space for your RV or trailer. Walking distance to parks, Burnaby North Secondary, Amazing Brentwood Mall and skytrain station. Huge potential with new city zoning plan, Don't miss out! Open House May 4, 5 Sat Sun 2 to 4pm (id:39198)
Property Details
Interior
Features
Exterior
Parking
Garage spaces 1
Garage type Detached Garage
Other parking spaces 0
Total parking spaces 1
Property History
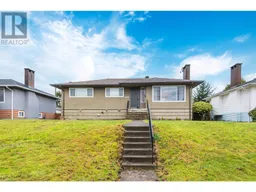 26
26