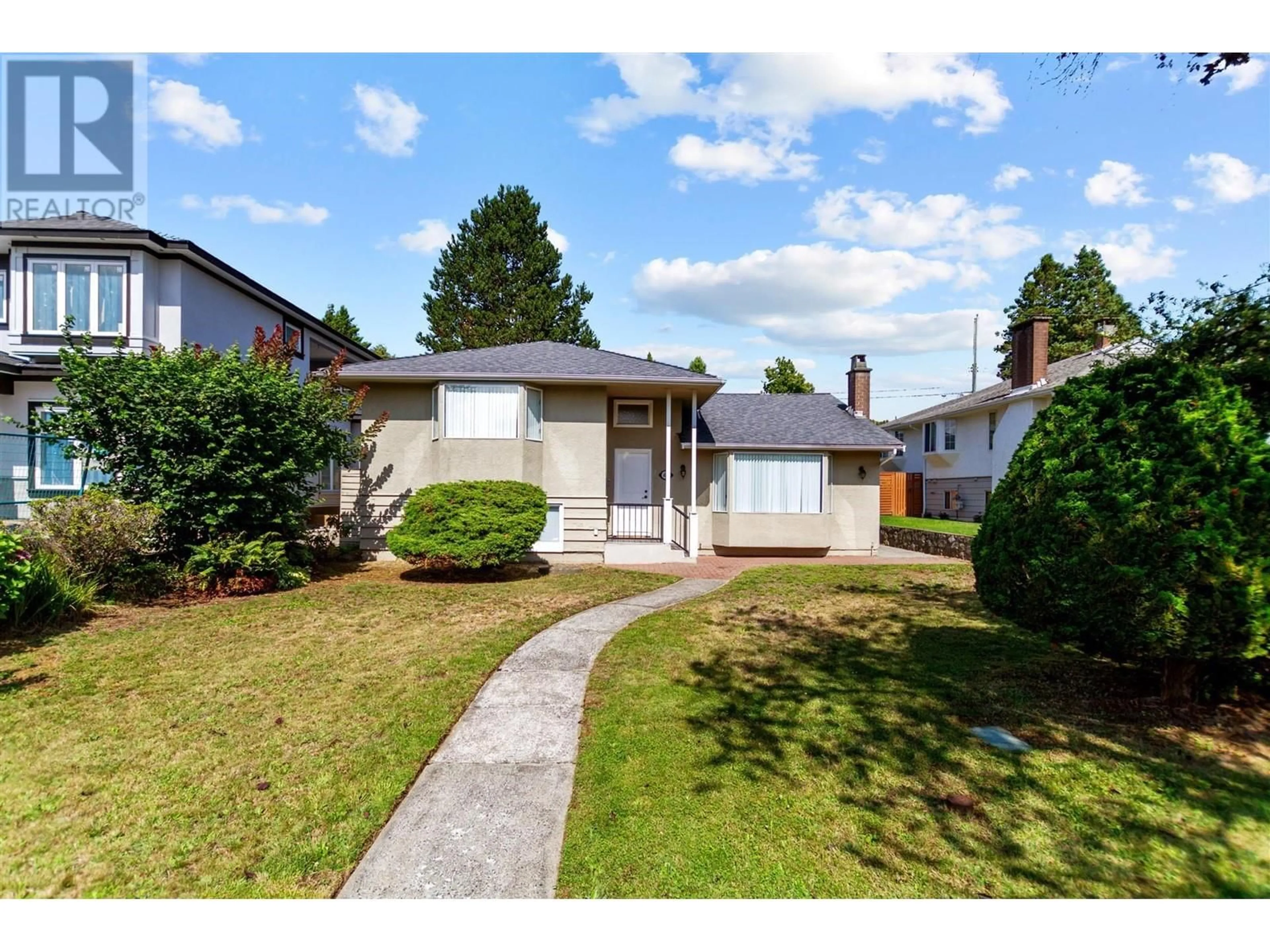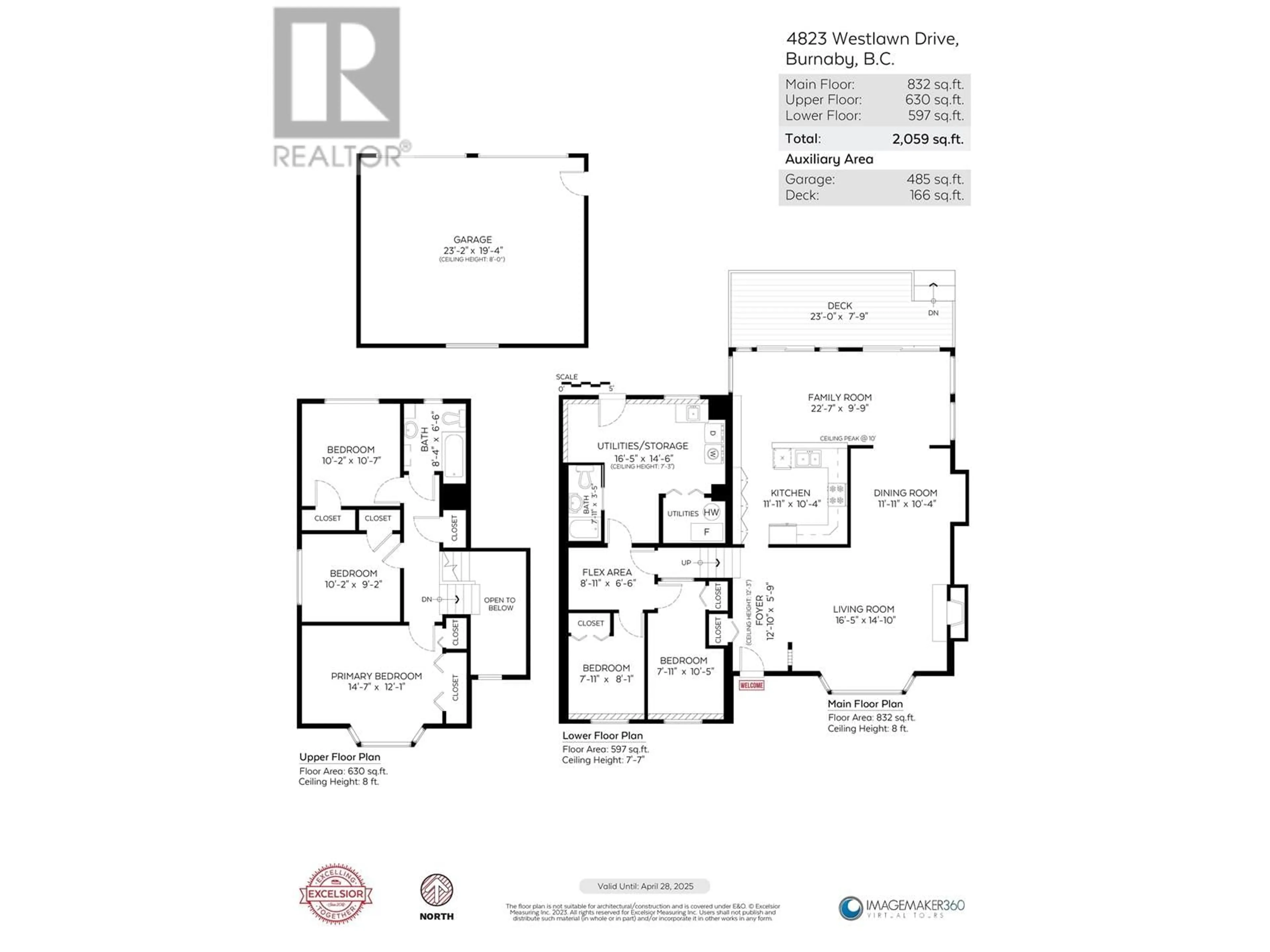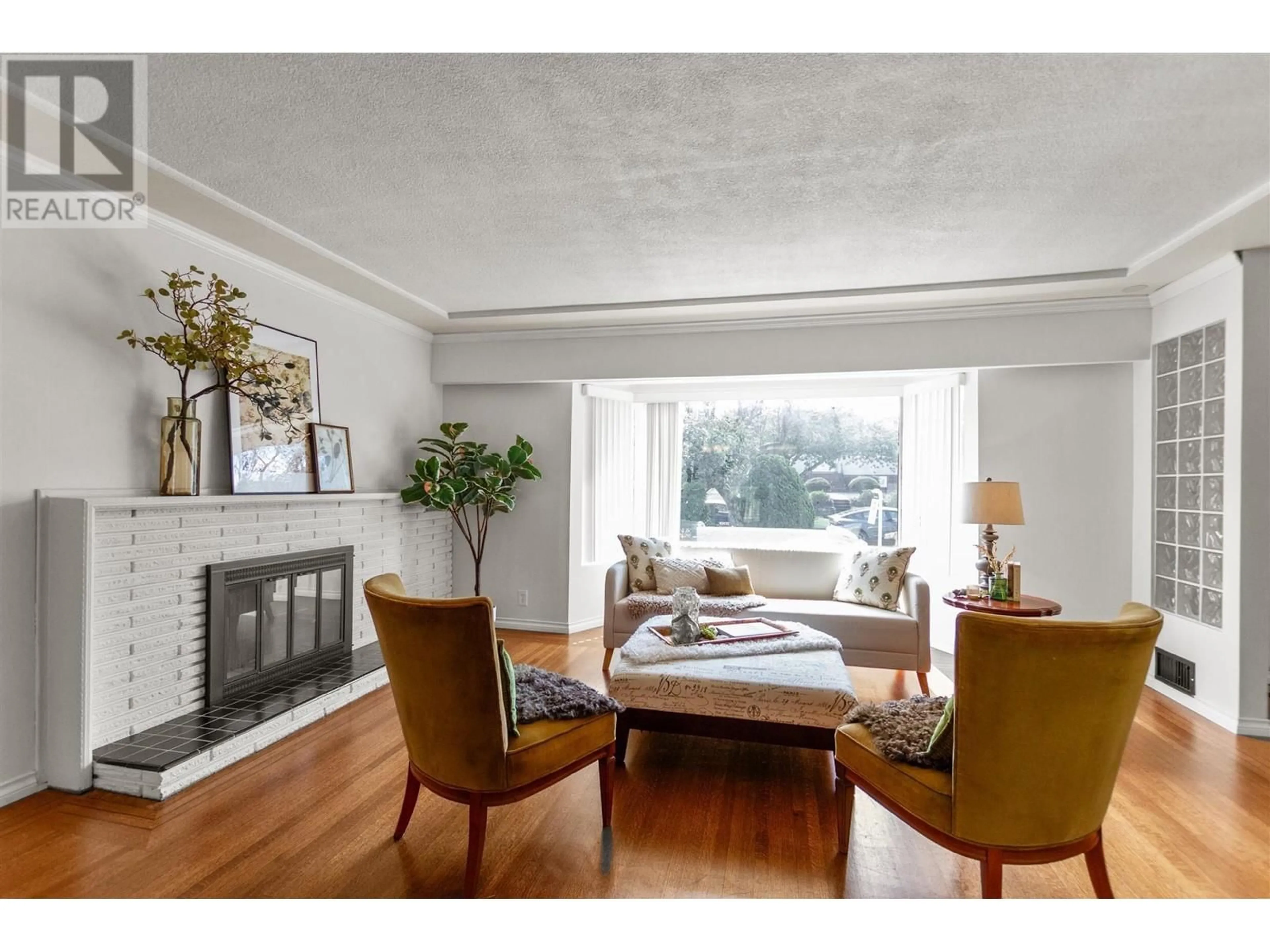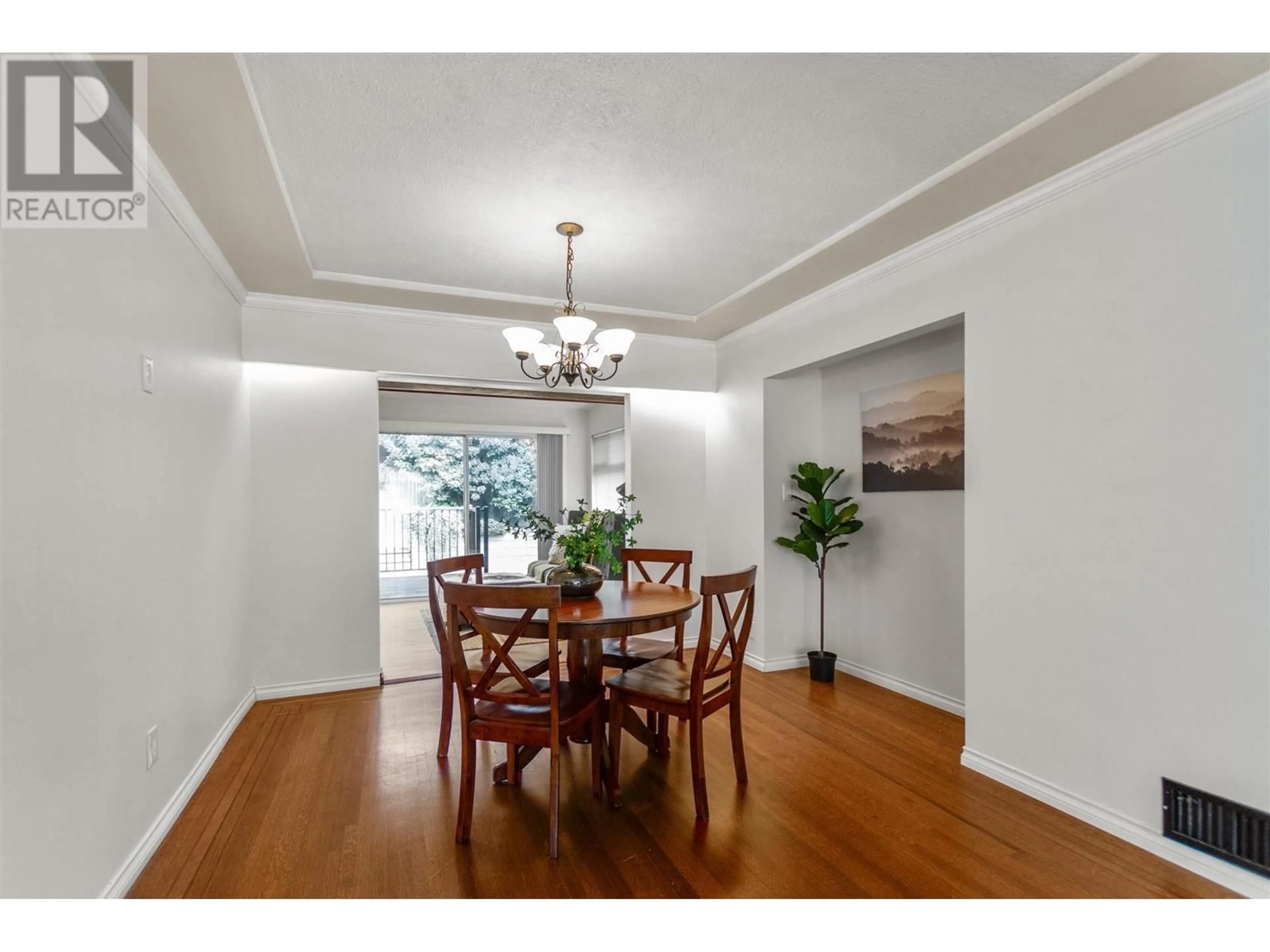4823 WESTLAWN DRIVE, Burnaby, British Columbia V5C3R4
Contact us about this property
Highlights
Estimated ValueThis is the price Wahi expects this property to sell for.
The calculation is powered by our Instant Home Value Estimate, which uses current market and property price trends to estimate your home’s value with a 90% accuracy rate.Not available
Price/Sqft$1,044/sqft
Est. Mortgage$9,233/mo
Tax Amount ()-
Days On Market19 days
Description
Move into this 5-bedroom split-level home, nestled in one of Burnaby´s most sought-after neighbourhoods. Enjoy the convenience of being within walking distance to the highly acclaimed Brentwood Park Elementary and the French immersion Ecole Alpha Secondary School. This centrally located gem offers easy access to the vibrant Brentwood Mall, Skytrain station, and Costco. The home boasts original hardwood floors, charming exposed wood beams, and a bright kitchen that opens to a family room and a freshly stained deck and back yard. Additional features include a spacious two-car garage and a generous crawl space. Situated on a large 6,300 square ft lot, there maybe potential for future higher-density development. (id:39198)
Property Details
Interior
Features
Exterior
Parking
Garage spaces 2
Garage type Garage
Other parking spaces 0
Total parking spaces 2




