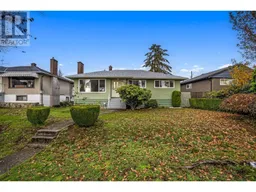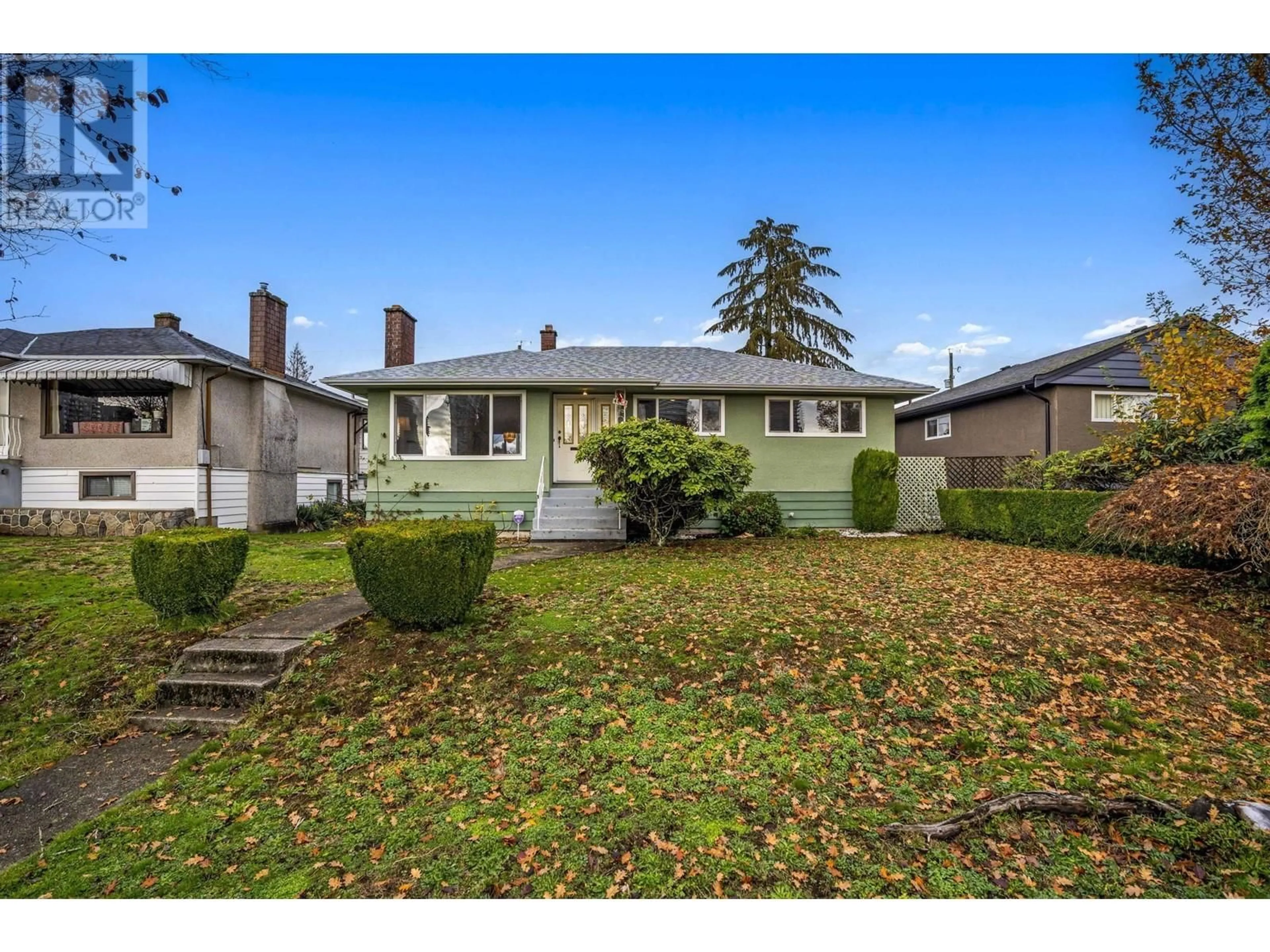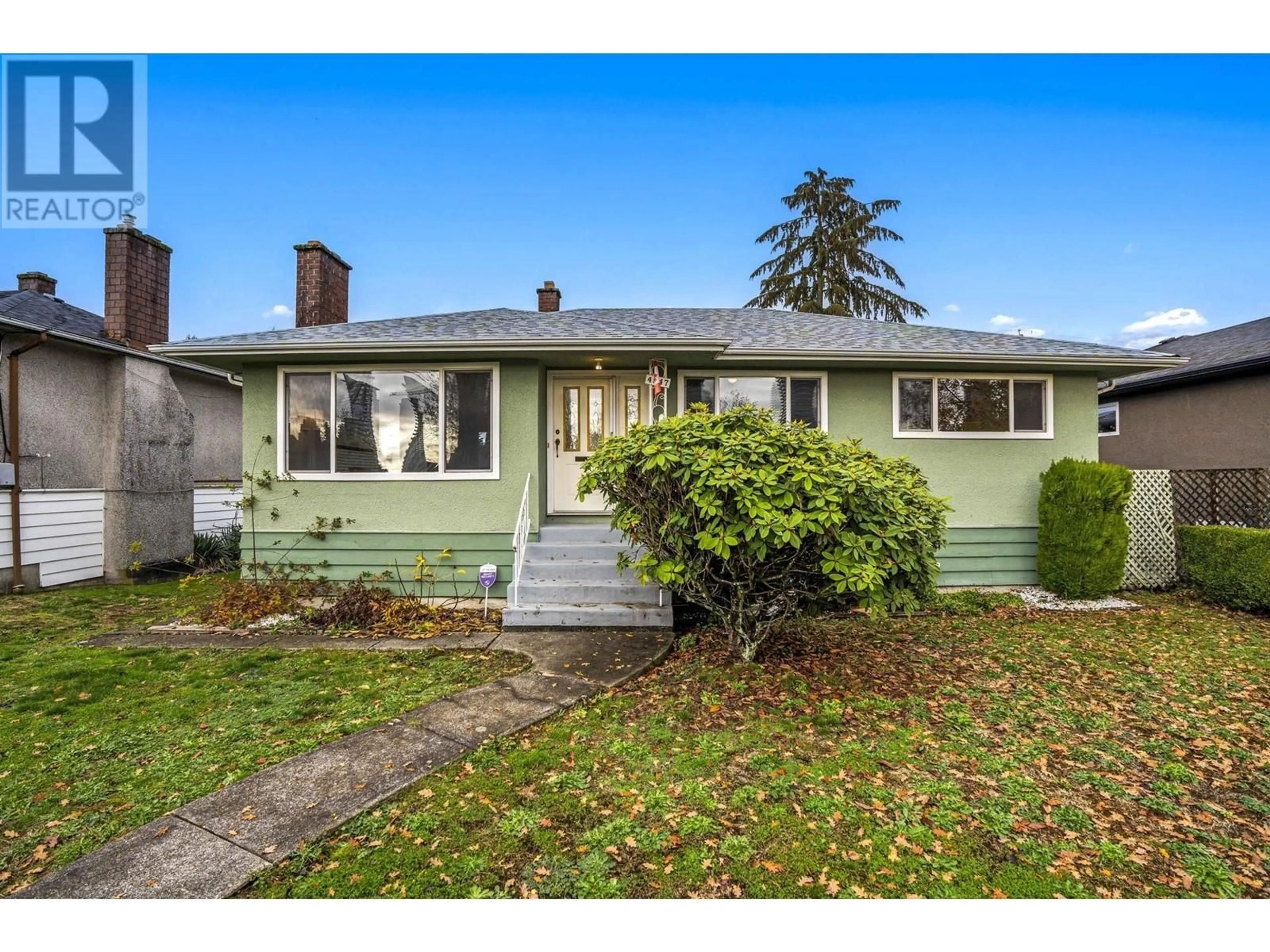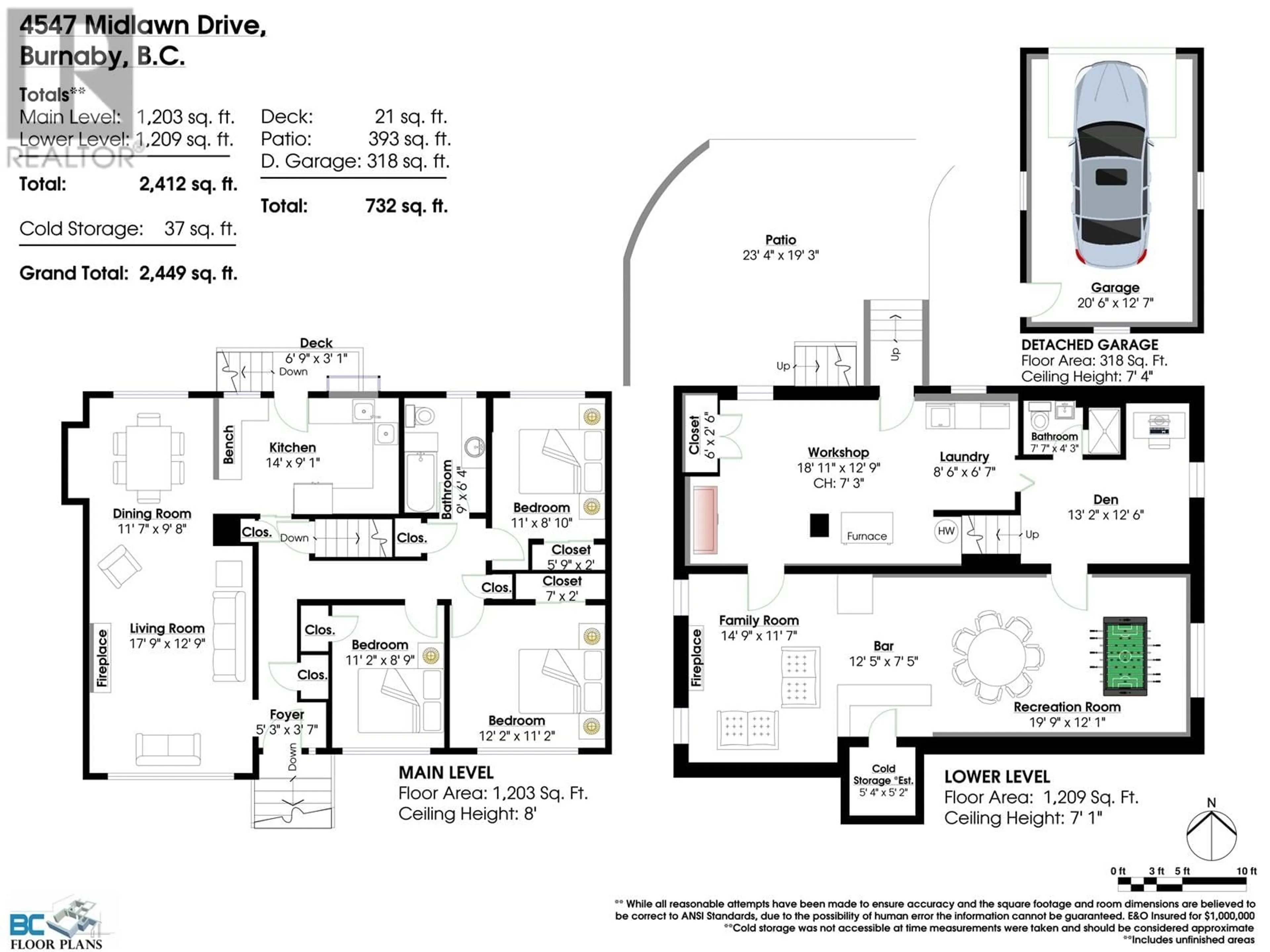4547 MIDLAWN DRIVE, Burnaby, British Columbia V5C3P2
Contact us about this property
Highlights
Estimated ValueThis is the price Wahi expects this property to sell for.
The calculation is powered by our Instant Home Value Estimate, which uses current market and property price trends to estimate your home’s value with a 90% accuracy rate.Not available
Price/Sqft$829/sqft
Est. Mortgage$8,589/mo
Tax Amount ()-
Days On Market3 days
Description
Well maintained family home sits on a 52'x122' lot in Burnaby's sought after Brentwood Park Neighbourhood. This well built 3 bedr 2 bath home offers 2,350 square ft of living space, featuring a spacious open concept basement with separate entrance and potential for renovation ideas. This property also has lane access with a single detached garage/carport. Located on the high side of the street enjoy the views of Brentwood Town Centre skyline. Situated just a short walk from all the vibrant restaurants/shops of Brentwood Town Centre, Skytrain and transit options. schools and numerous parks and trails, this property offers exceptional convenience. Located in 800M Tier of Brentwood Town Centre TOD area, R1 Zoning. (id:39198)
Property Details
Interior
Features
Exterior
Parking
Garage spaces 3
Garage type Detached Garage
Other parking spaces 0
Total parking spaces 3
Property History
 40
40


