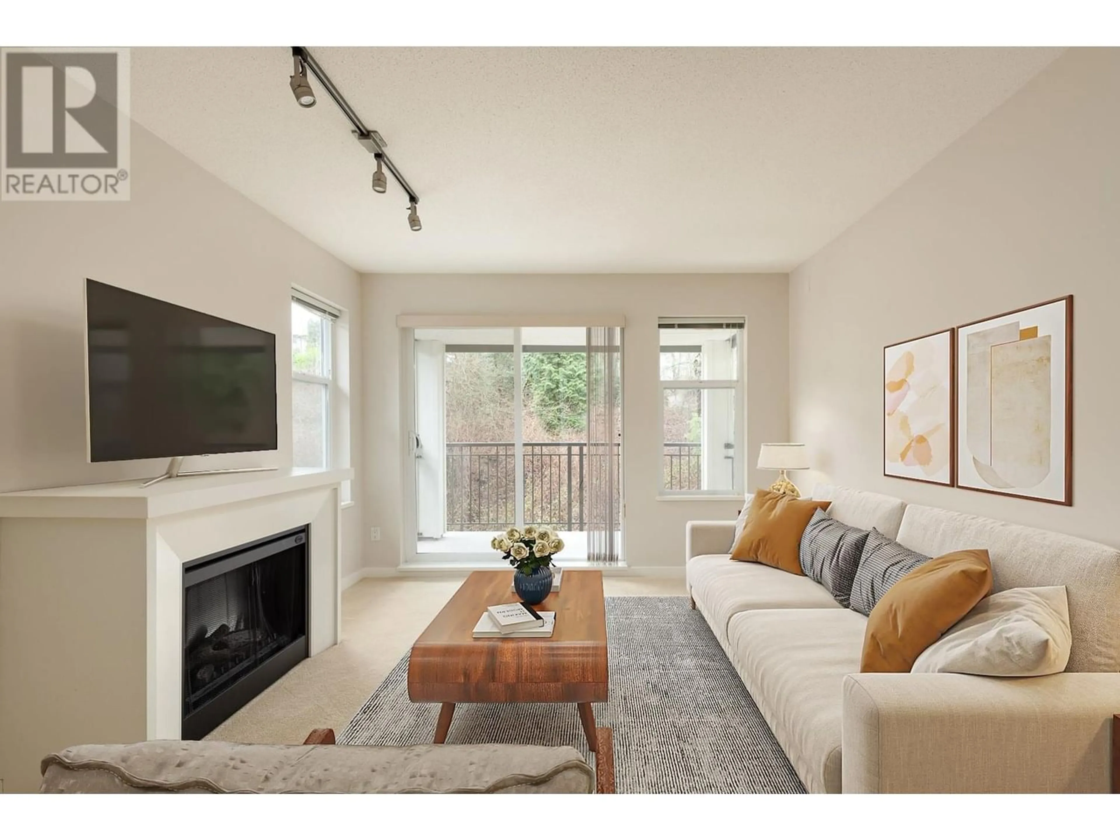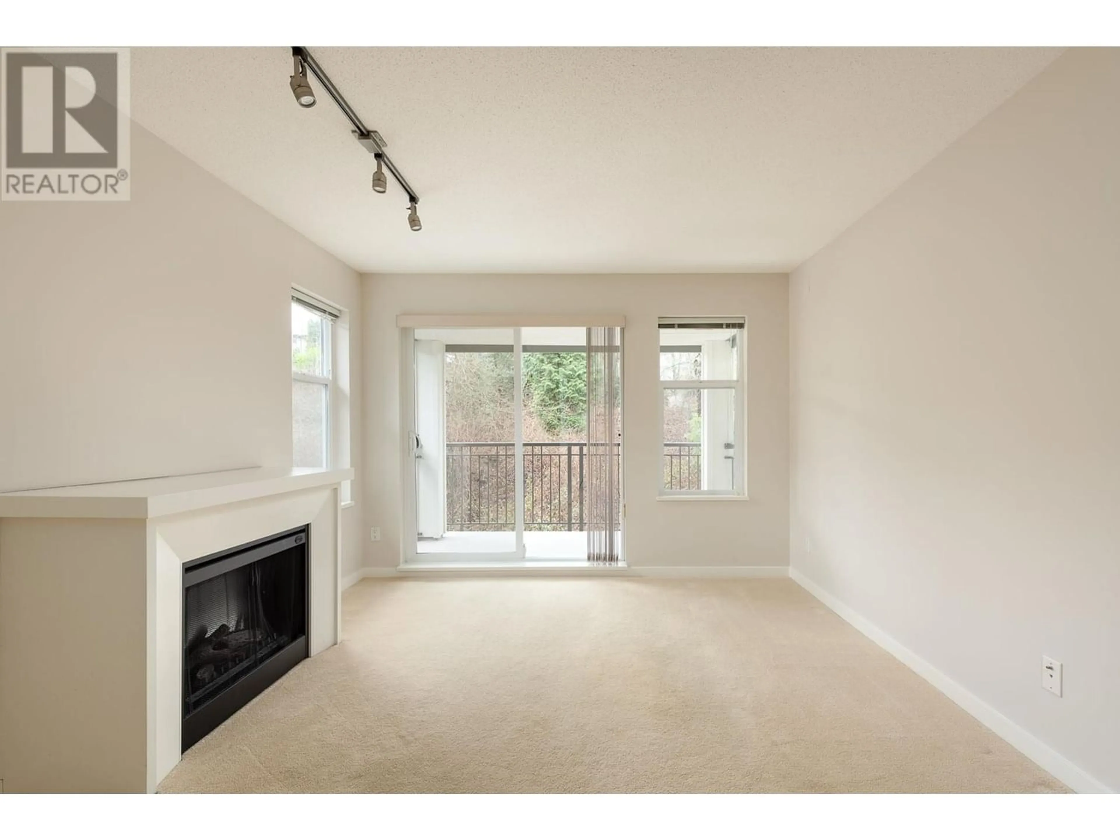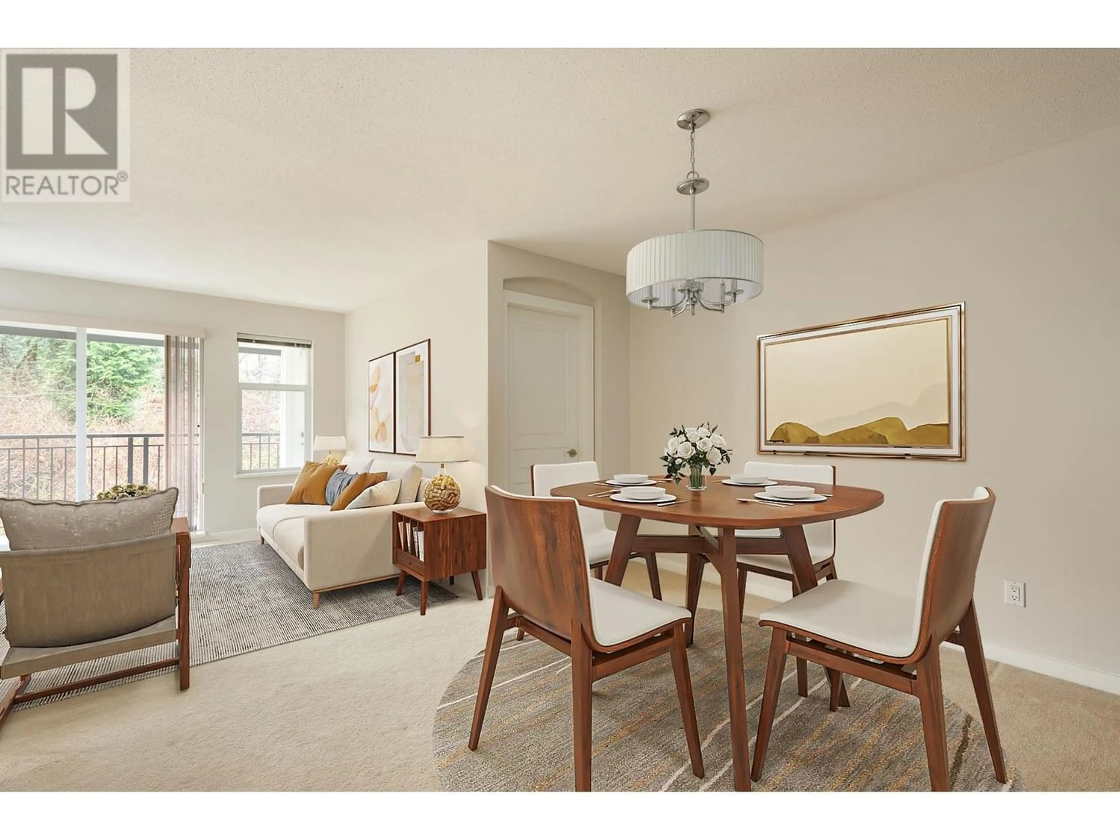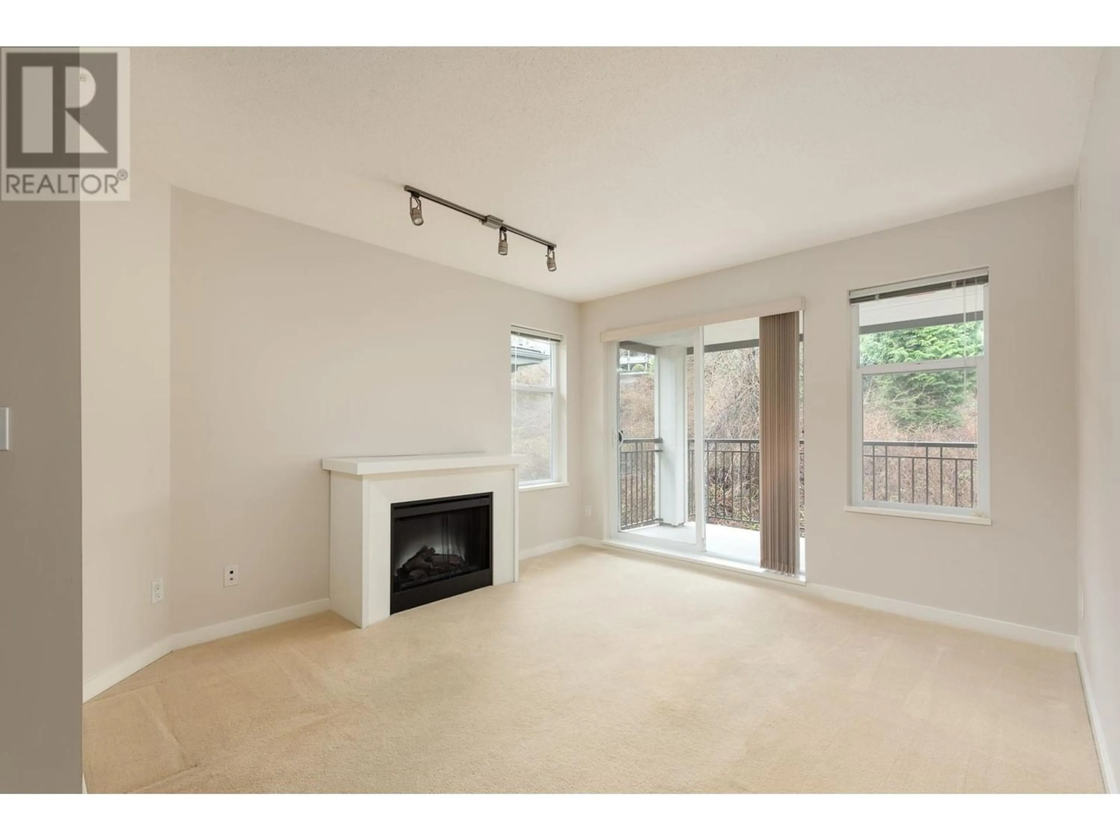426 4833 BRENTWOOD DRIVE, Burnaby, British Columbia V5C0C3
Contact us about this property
Highlights
Estimated ValueThis is the price Wahi expects this property to sell for.
The calculation is powered by our Instant Home Value Estimate, which uses current market and property price trends to estimate your home’s value with a 90% accuracy rate.Not available
Price/Sqft$912/sqft
Est. Mortgage$3,217/mo
Maintenance fees$406/mo
Tax Amount ()-
Days On Market188 days
Description
Welcome to the master planned community of BRENTWOOD GATE. Built by award-winning Ledingham McAllister, this TOP FLOOR 2 BDRM + 2 FULL BATH home backs onto green space on the quiet side of the building offering a quiet and serene setting to relax and enjoy all the comforts of home. Thoughtfully designed, this home features an ideal layout with bedrooms on opposite sides of the main living space, including a large primary with walk-in closet and ensuite bathroom. All new appliances throughout. The open concept main living area with fireplace opens to a lovely covered balcony. One parking (EV charging avail in parkade) + one storage locker. Located in North Burnaby´s most sought-after community, coming home to 426-4833 Brentwood Drive means having everything on your doorstep, from upscale shopping at Brentwood Mall to a host of great restaurants to theatre. Enjoy easy access to BCIT, SFU, Brentwood Park Elementary + you´re just a 20 minute SkyTrain ride to downtown. Showings by appointment. (id:39198)
Property Details
Interior
Features
Exterior
Parking
Garage spaces 1
Garage type Underground
Other parking spaces 0
Total parking spaces 1
Condo Details
Amenities
Exercise Centre, Laundry - In Suite
Inclusions




