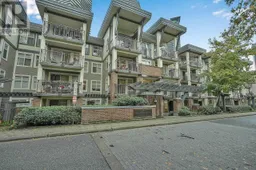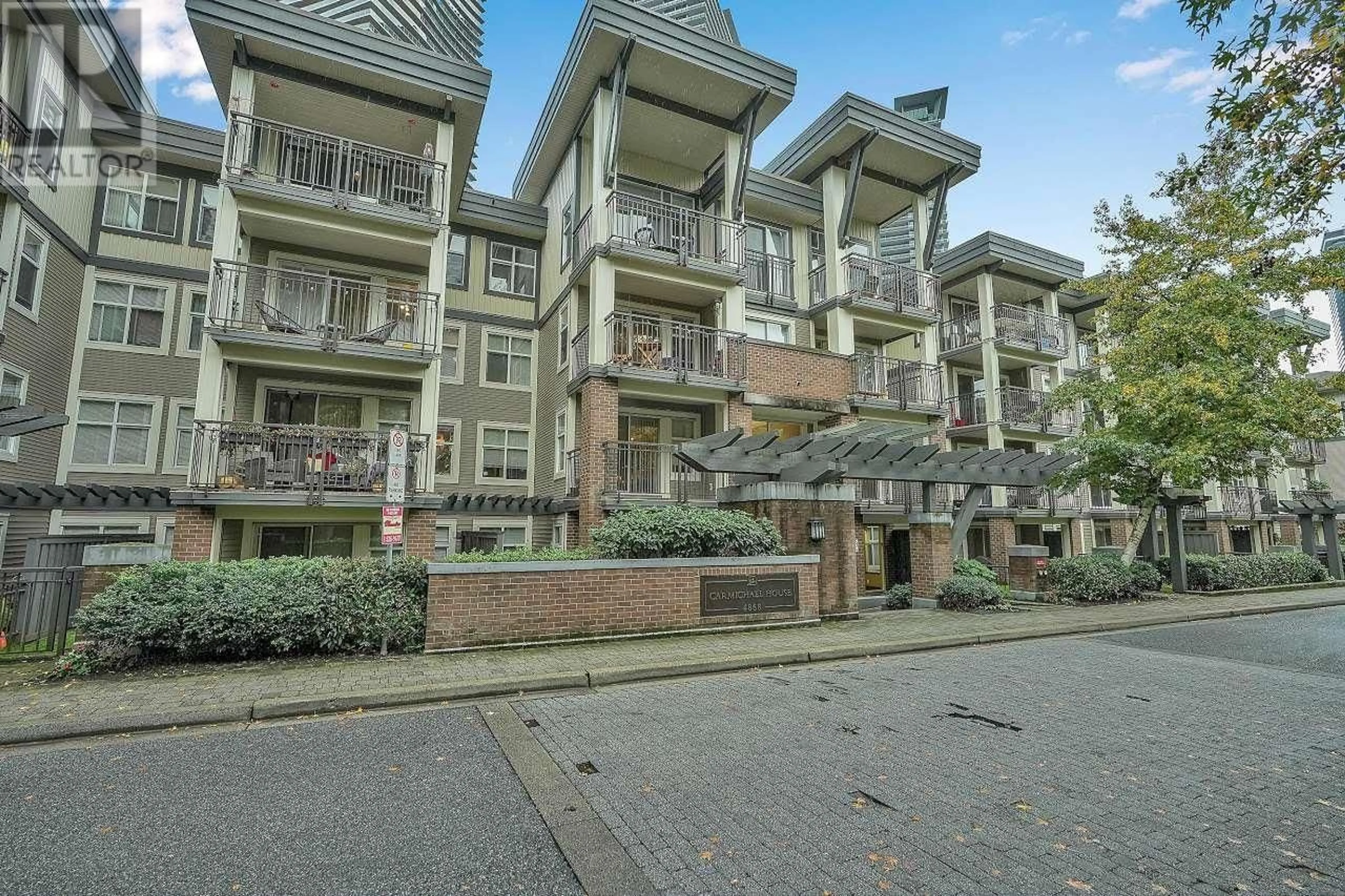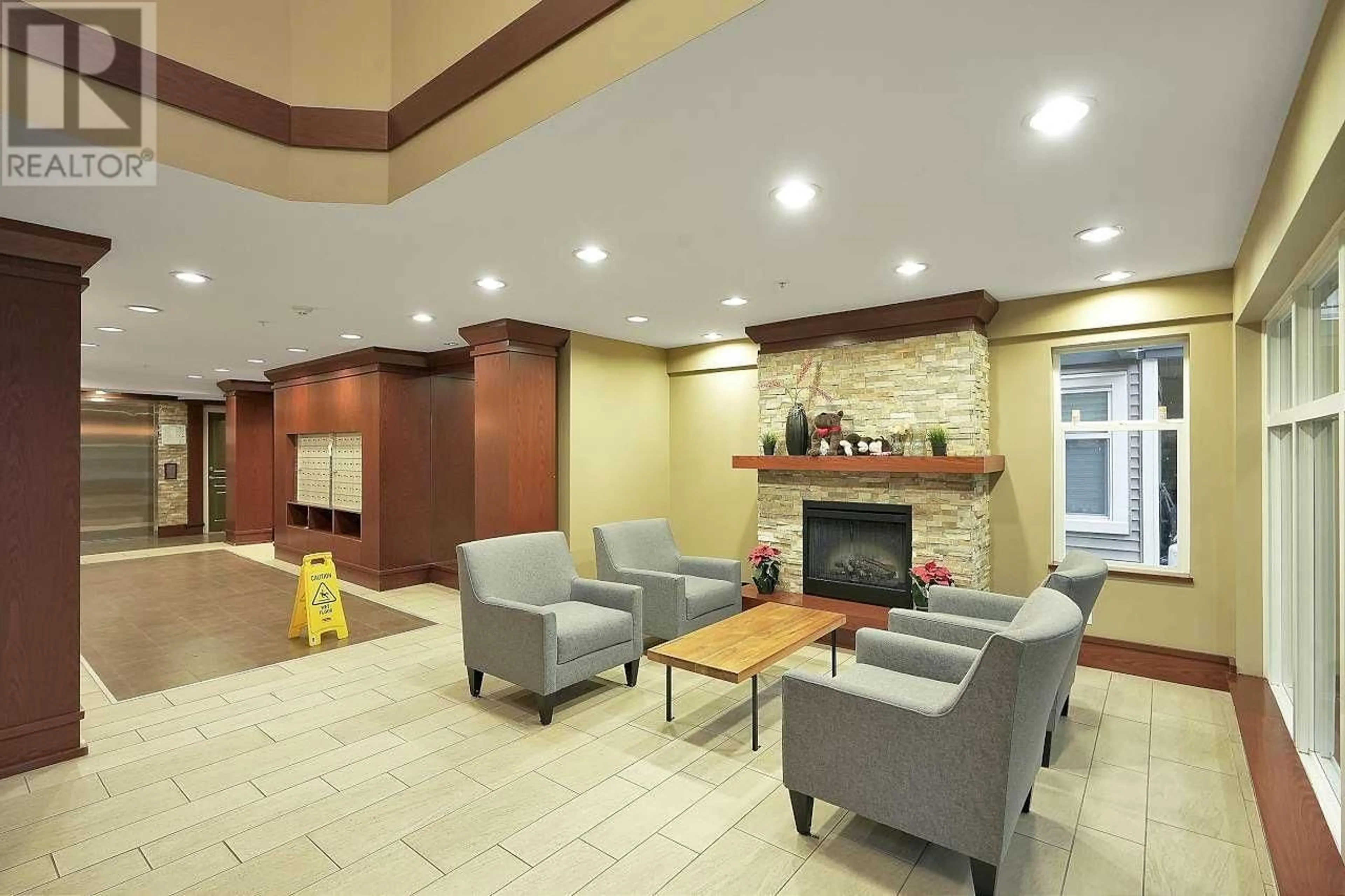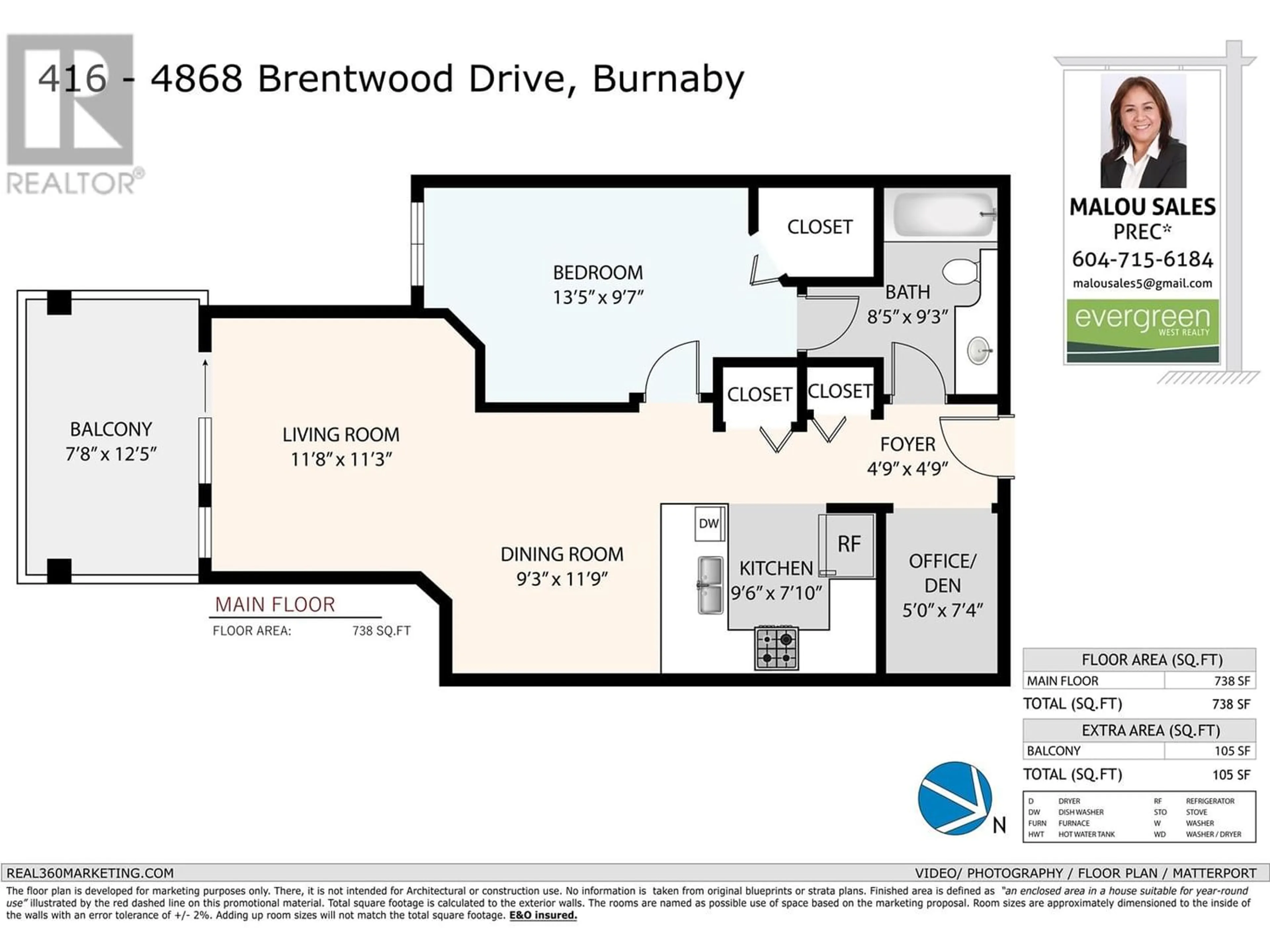416 4868 BRENTWOOD DRIVE, Burnaby, British Columbia V5C0C2
Contact us about this property
Highlights
Estimated ValueThis is the price Wahi expects this property to sell for.
The calculation is powered by our Instant Home Value Estimate, which uses current market and property price trends to estimate your home’s value with a 90% accuracy rate.Not available
Price/Sqft$846/sqft
Est. Mortgage$2,684/mo
Maintenance fees$350/mo
Tax Amount ()-
Days On Market221 days
Description
Almost 740 sqft, Top Floor with High Vaulted Ceiling,that enhance the sense of space and openness, creating an airy and inviting atmosphere throughout the apartment.features a generously sized kitchen ample counter and storage space, making it ideal for both everyday cooking and entertaining guest, The inclusion of a large den provides versatility and flexibility,serving as an ideal space for a home office,guest room, or additional storage, catering to the diverse needs and lifestyles, this home offers the perfect blend of comfort,convenience, and contemporary living in one of Burnaby's most desirable neighborhoods.With the Skytrain station just a short/Stroll away, commuting to downtown Vancouver othet·parts of the city is a breeze. Don't miss out!OH Sat.April 13th,2-4 & Sun. Apr.14th,1-3 (id:39198)
Property Details
Interior
Features
Exterior
Parking
Garage spaces 1
Garage type -
Other parking spaces 0
Total parking spaces 1
Condo Details
Amenities
Exercise Centre, Laundry - In Suite
Inclusions
Property History
 27
27


