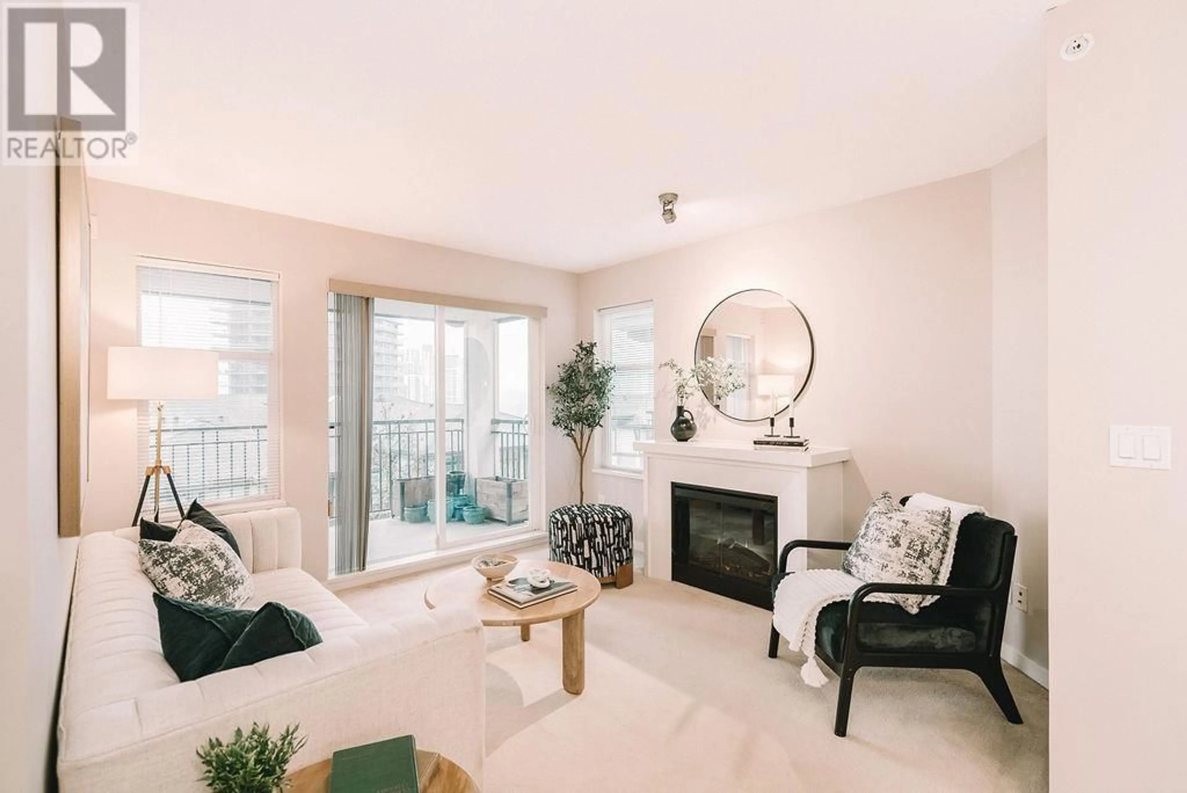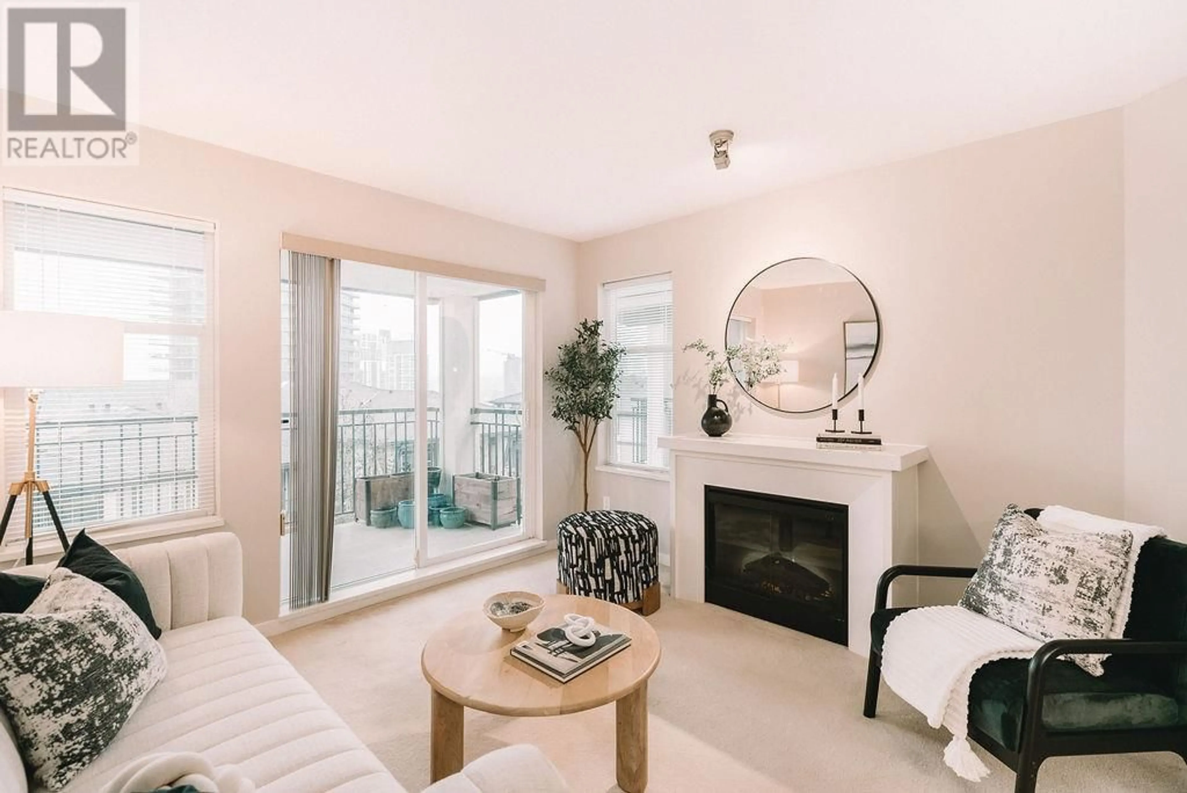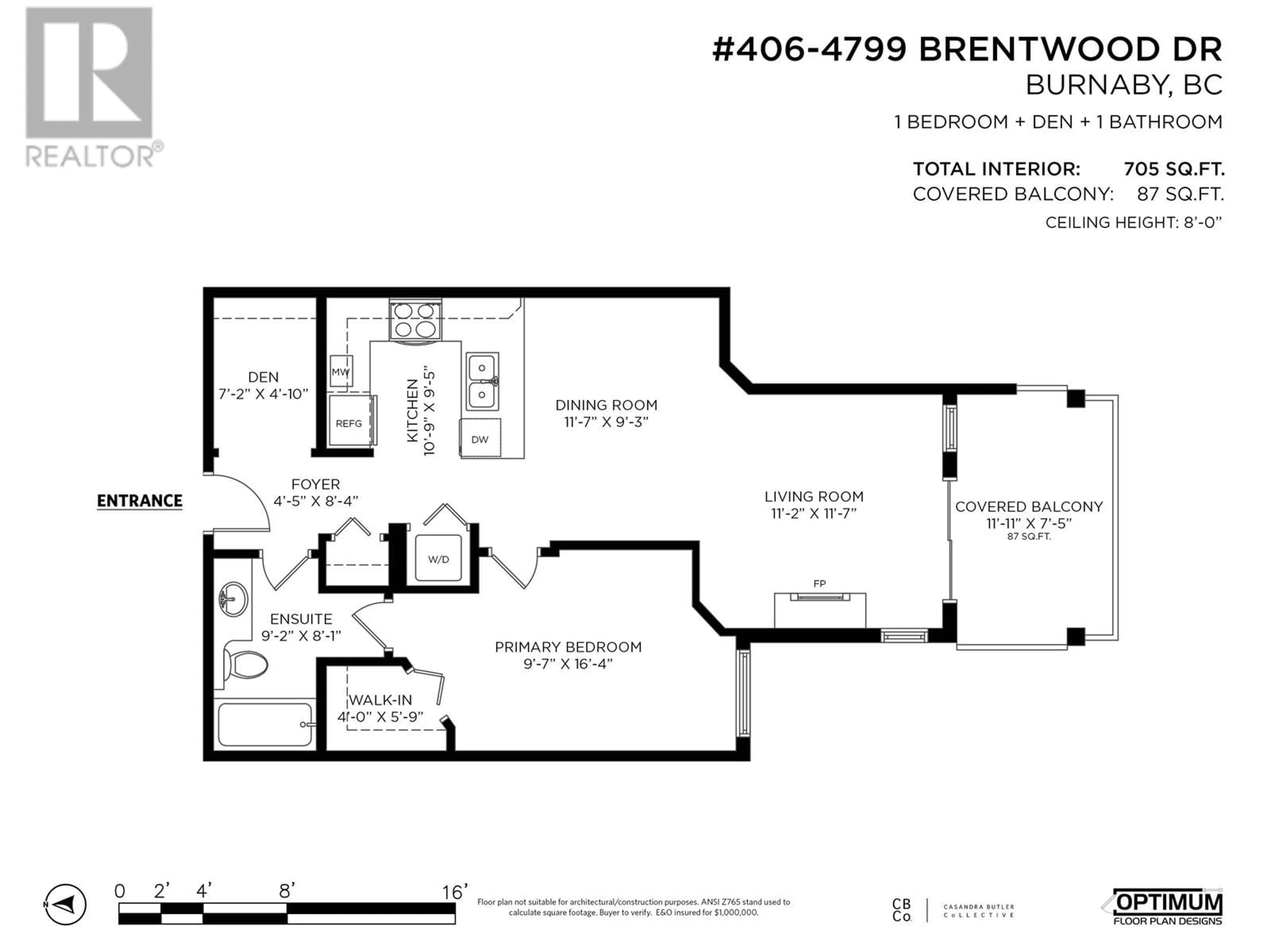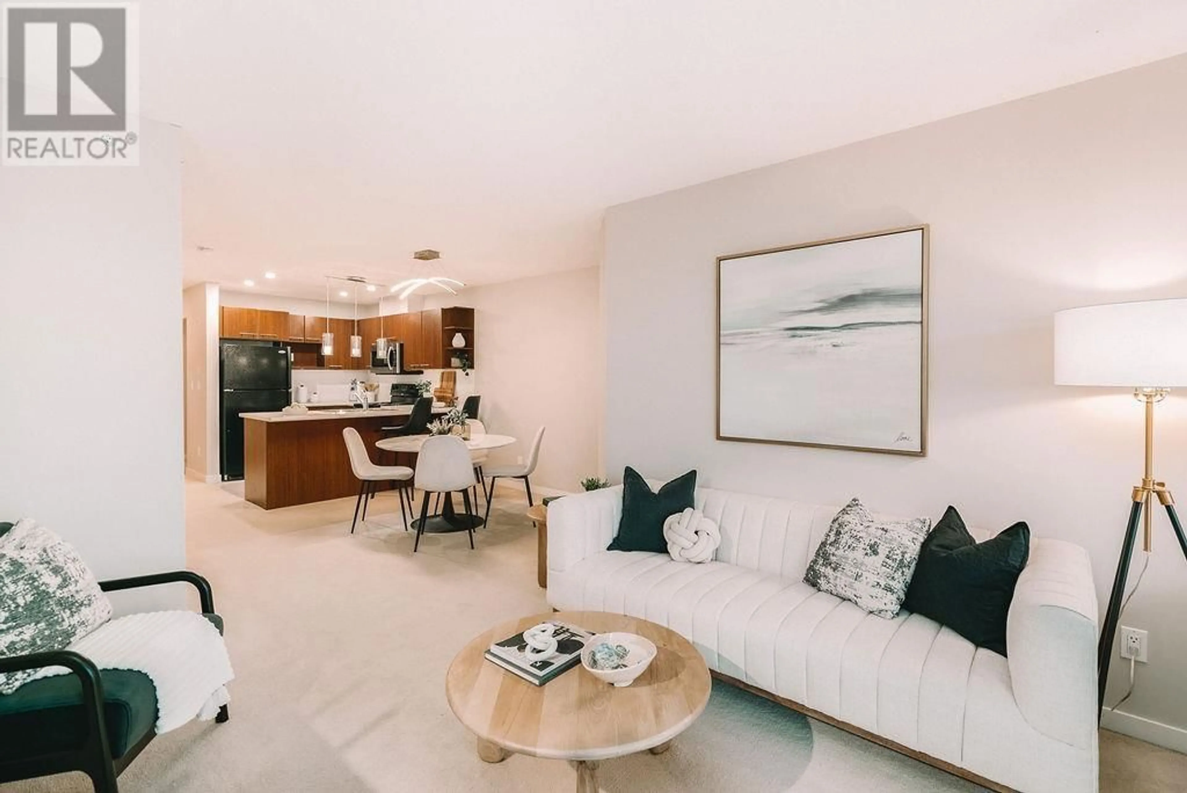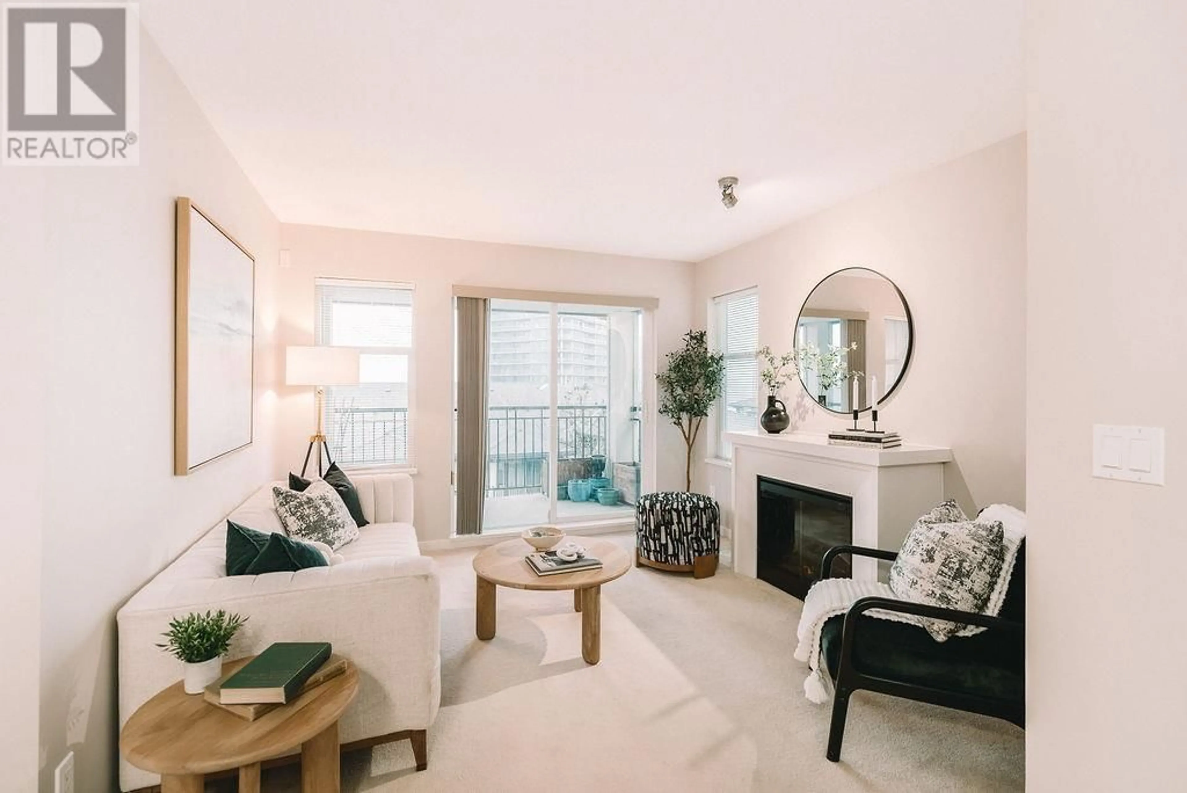406 4799 BRENTWOOD DRIVE, Burnaby, British Columbia V5C0C4
Contact us about this property
Highlights
Estimated ValueThis is the price Wahi expects this property to sell for.
The calculation is powered by our Instant Home Value Estimate, which uses current market and property price trends to estimate your home’s value with a 90% accuracy rate.Not available
Price/Sqft$863/sqft
Est. Mortgage$2,615/mo
Maintenance fees$389/mo
Tax Amount ()-
Days On Market2 days
Description
Move-in Ready! Immediate possession available for this top-floor 1-bedroom + DEN unit at Thompson House - Brentwood Gate. Located just steps from Brentwood Mall, shops, restaurants & SkyTrain, this unit offers a functional layout with an open kitchen, spacious dining area & cozy living room. The primary bedroom is large with a walk-in closet & ensuite bath. The versatile den space is perfect for a home office. Enjoy a south-facing balcony with views of South Burnaby. This unit is tucked away from Lougheed Hwy and highway noise. Well-managed building with low strata fees. Bonus: Parking stall & storage locker on the same level as the main entrance. Pet friendly building! (id:39198)
Upcoming Open House
Property Details
Interior
Features
Exterior
Parking
Garage spaces 1
Garage type Underground
Other parking spaces 0
Total parking spaces 1
Property History
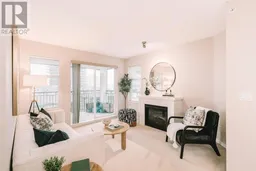 40
40
