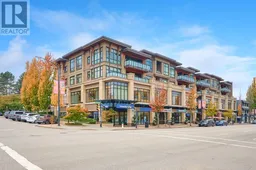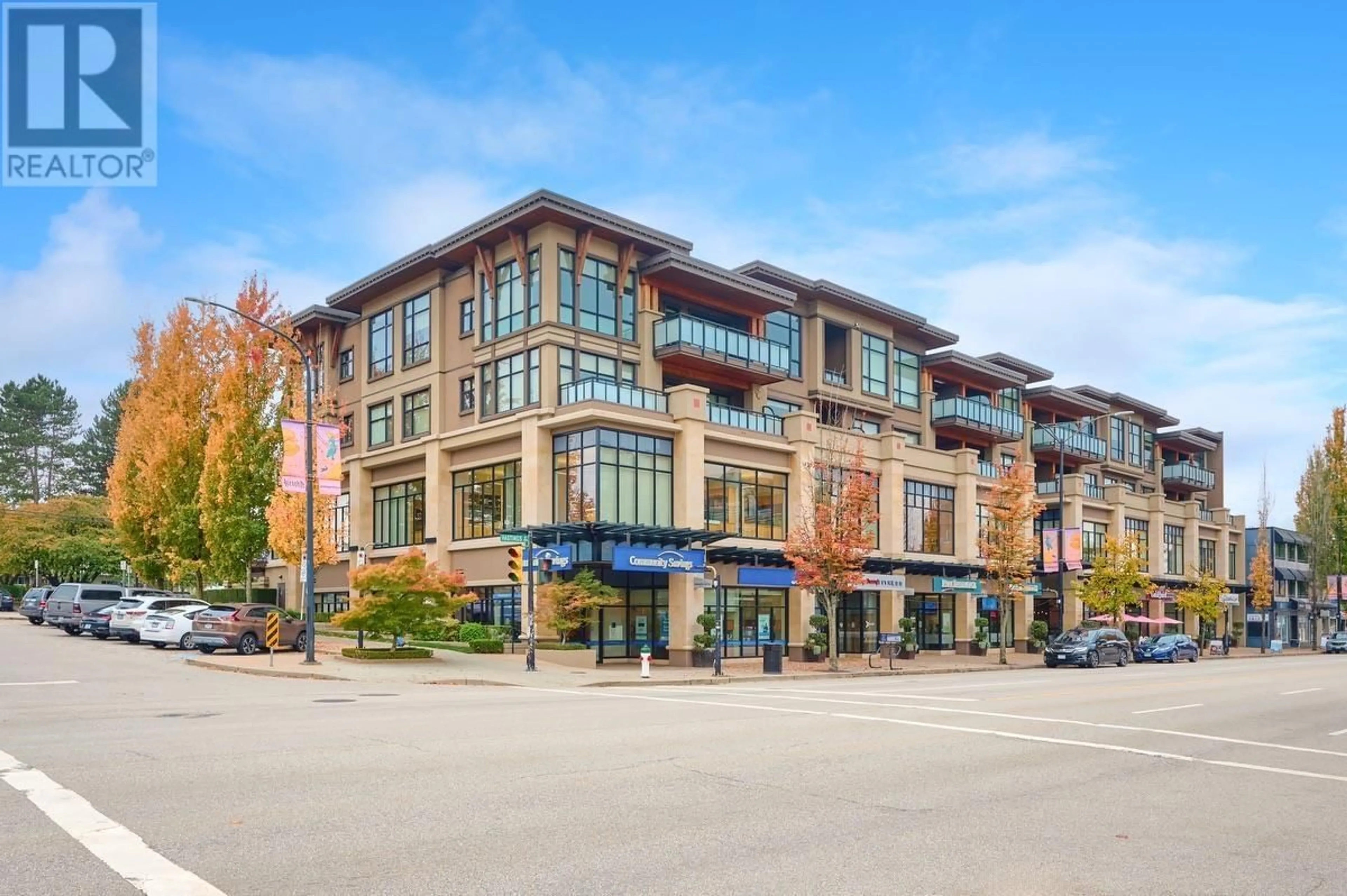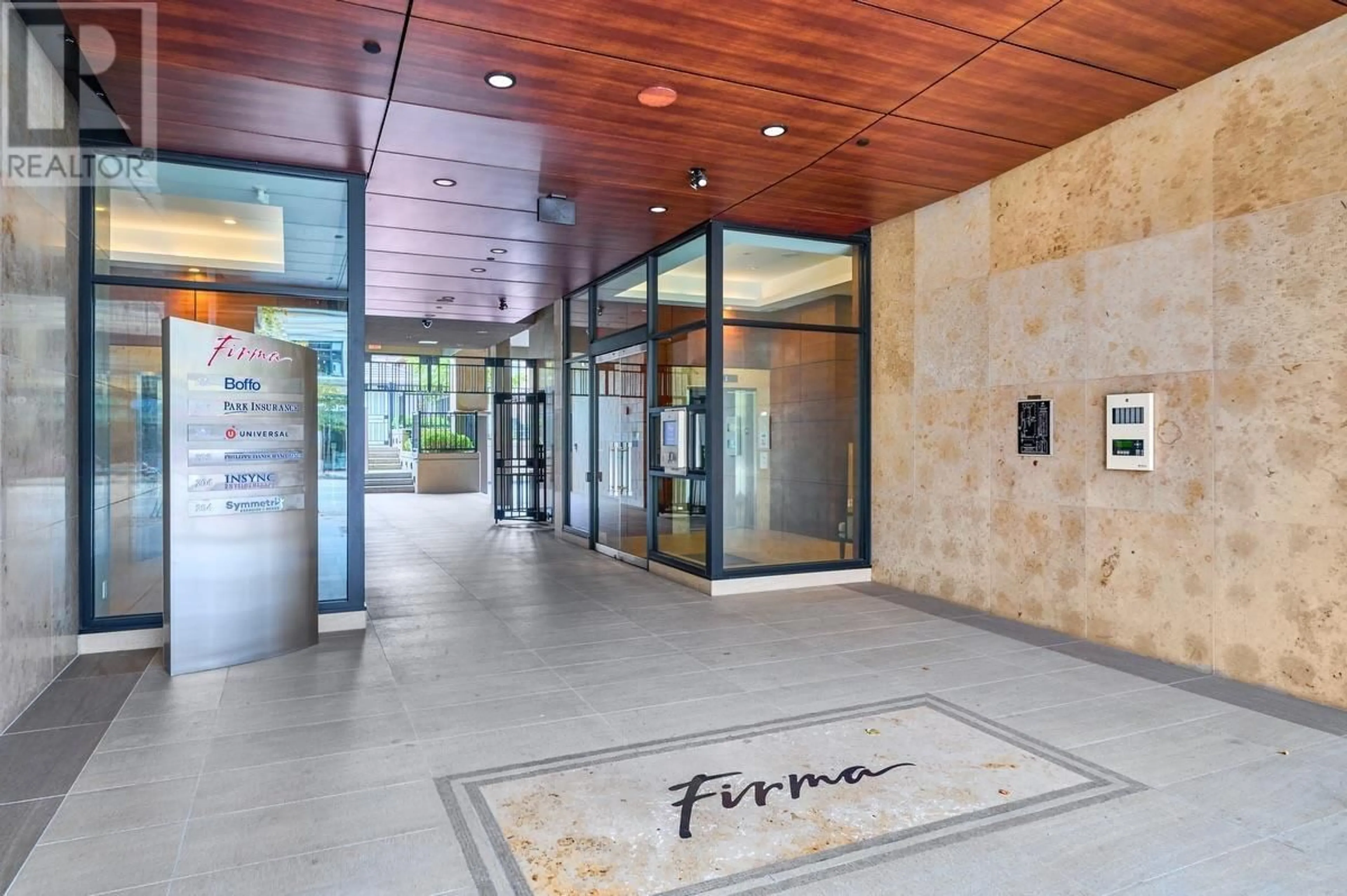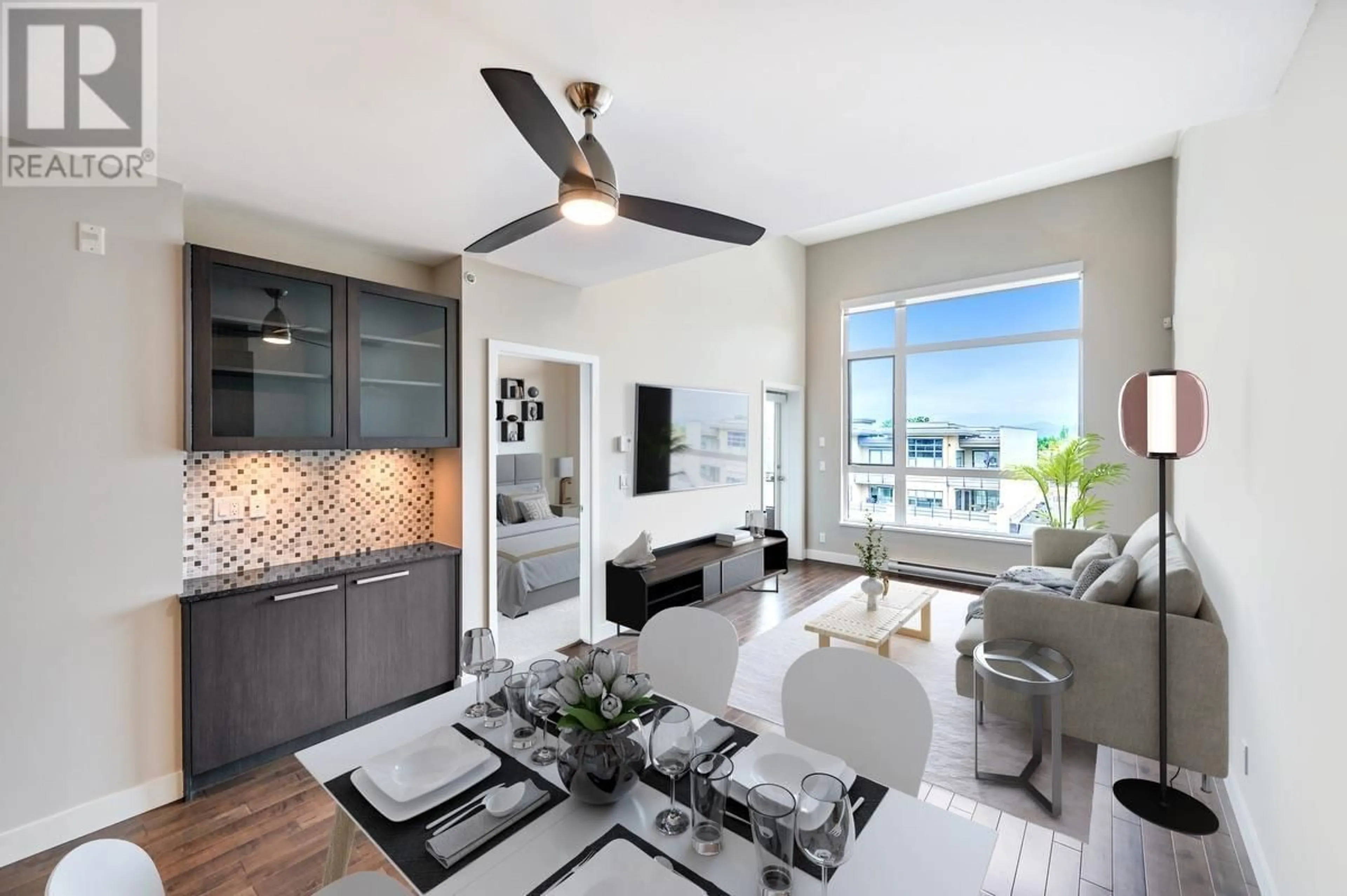406 4570 HASTINGS STREET, Burnaby, British Columbia V5C0E8
Contact us about this property
Highlights
Estimated ValueThis is the price Wahi expects this property to sell for.
The calculation is powered by our Instant Home Value Estimate, which uses current market and property price trends to estimate your home’s value with a 90% accuracy rate.Not available
Price/Sqft$1,007/sqft
Est. Mortgage$3,173/mo
Maintenance fees$448/mo
Tax Amount ()-
Days On Market1 year
Description
Welcome to #406-4570 Hastings Street, A rarely available 1 Bed 1 Bath loft-styled top floor unit in coveted FIRMA by BOFFO. North facing with plenty of natural light and sweeping views of the Northshore mountain, this large suite boasts an extra large 733 square floor plan and ceilings as high as 13 feet. Cooks and entertainers alike will enjoy the oversized kitchen complete with Miele & Bosch stainless steel appliances, gas cooktop, built-in wine fridge and grand granite counter island. Stay cool in the summer with air conditioning throughout and enjoy radiant in-floor heating in the hotel inspired granite and marble bathroom. Communal rooftop deck comes with your own individual garden plot and plenty of space to entertain. Located Just steps to the shops in Burnaby Heights, Safeway, Confederation Park, Eileen Dailly Pool, & numerous public transit options. An elegant and timeless space located in a fantastic community. Comes complete with 1 parking stall & 1 locker. Hurry! (id:39198)
Property Details
Interior
Features
Exterior
Parking
Garage spaces 1
Garage type Underground
Other parking spaces 0
Total parking spaces 1
Condo Details
Inclusions
Property History
 28
28


