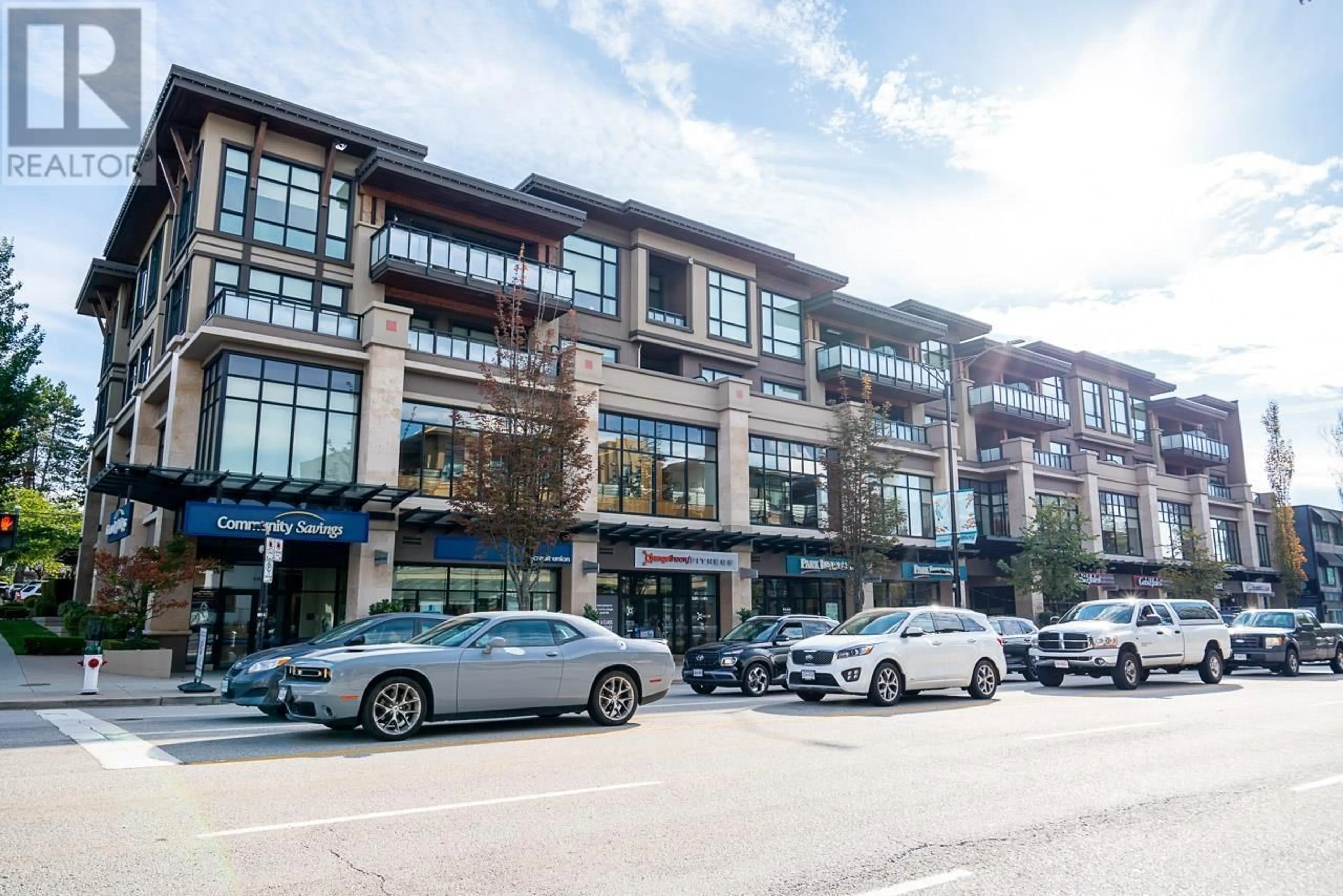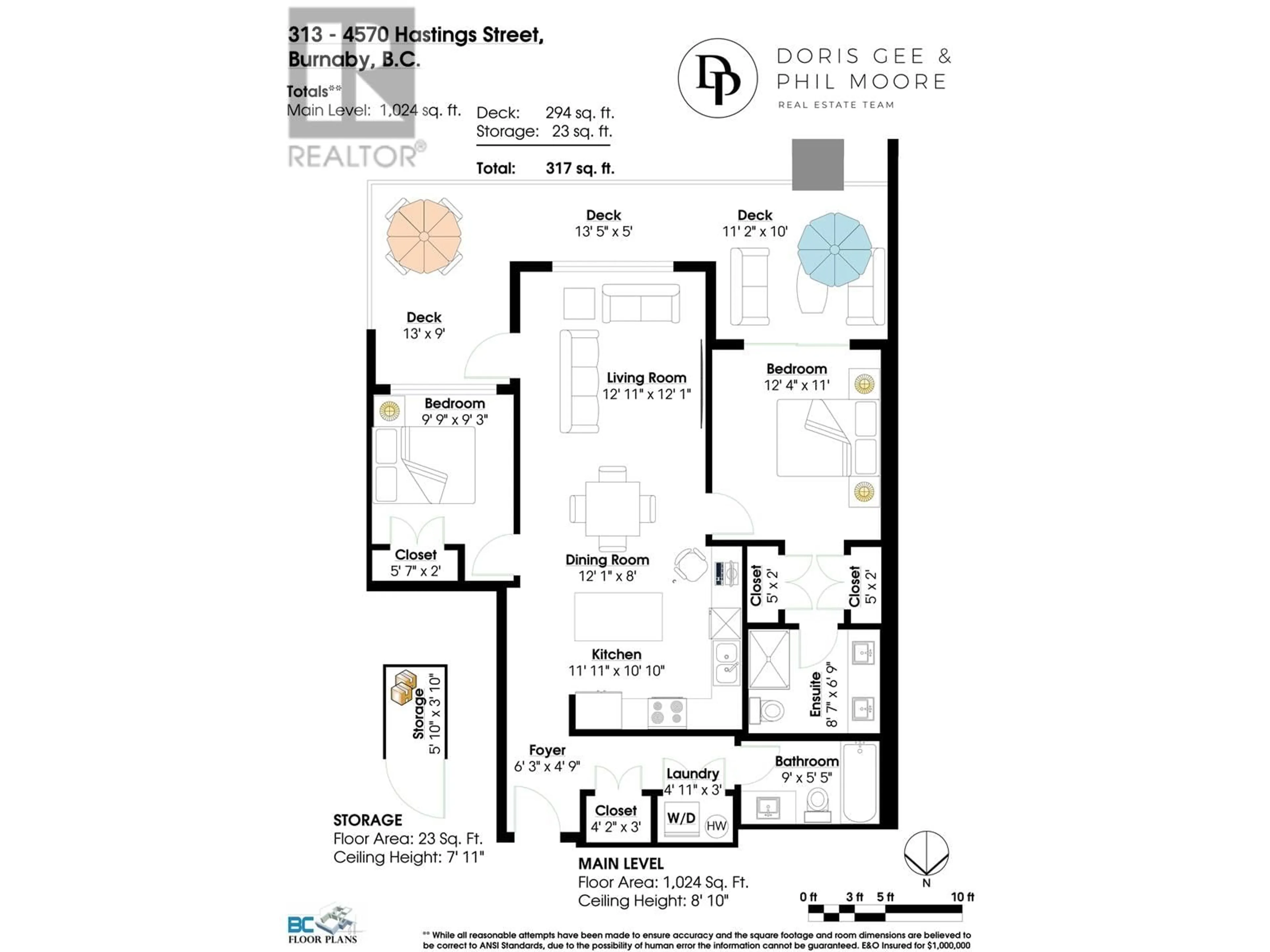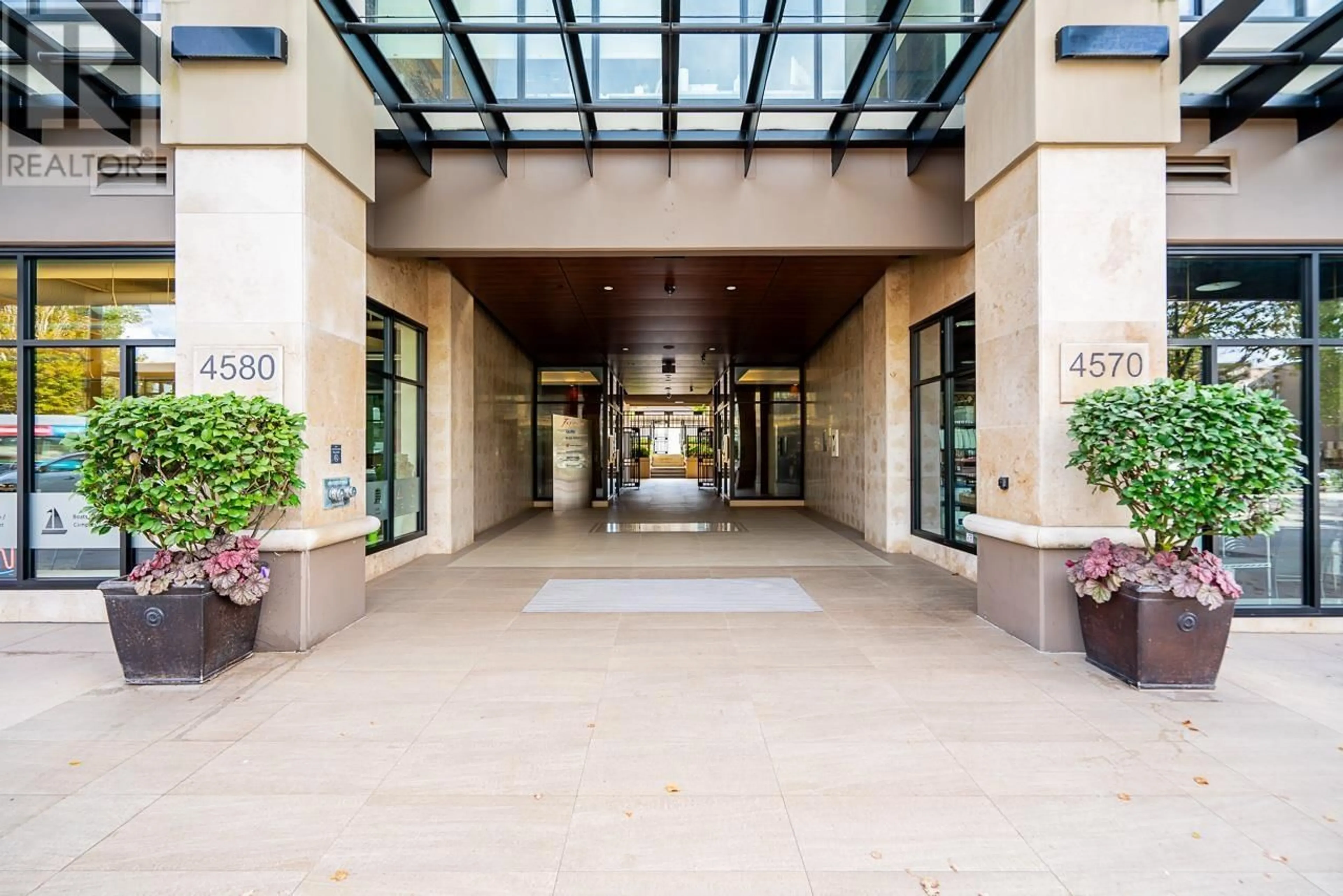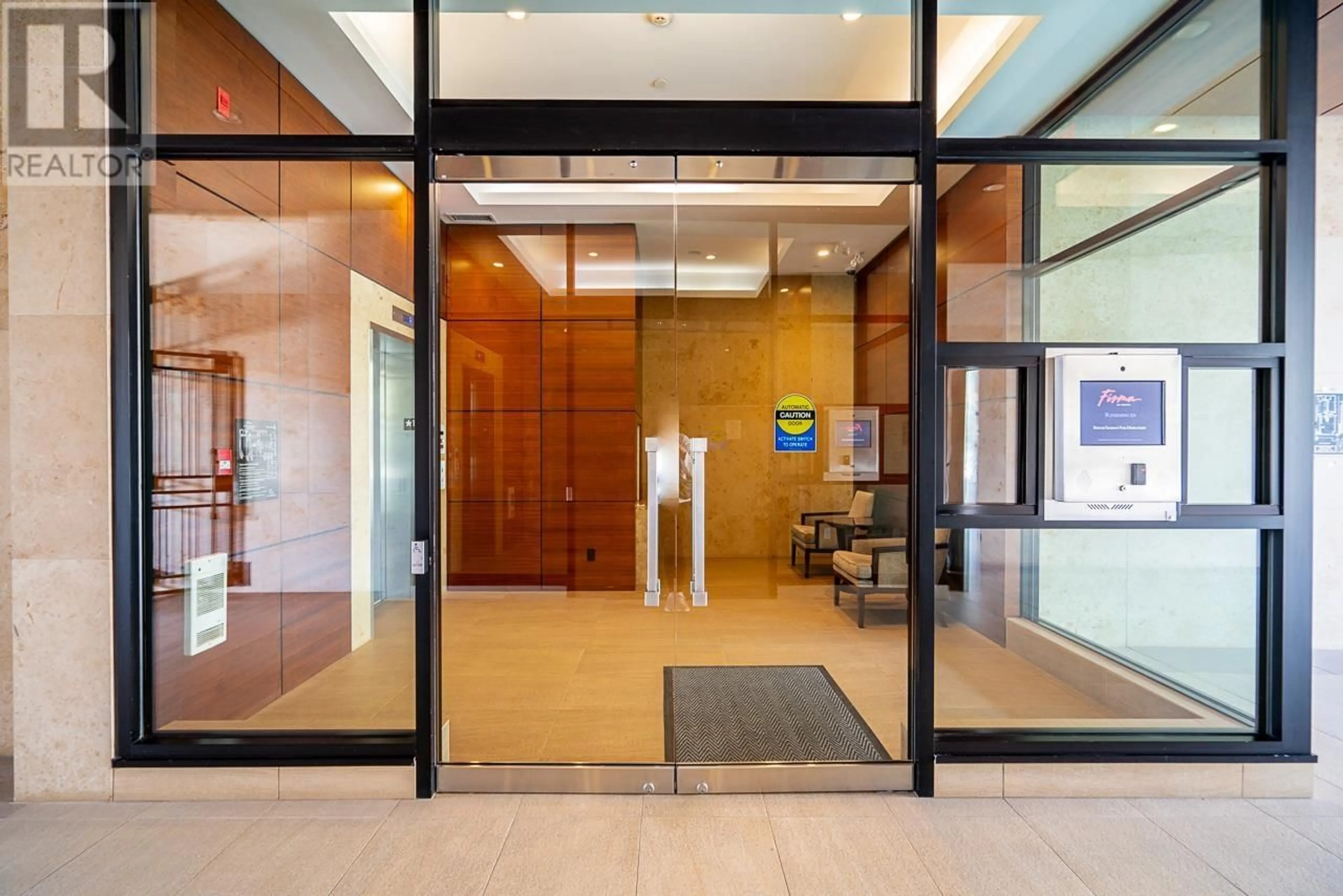313 4570 HASTINGS STREET, Burnaby, British Columbia V5C0E8
Contact us about this property
Highlights
Estimated ValueThis is the price Wahi expects this property to sell for.
The calculation is powered by our Instant Home Value Estimate, which uses current market and property price trends to estimate your home’s value with a 90% accuracy rate.Not available
Price/Sqft$1,171/sqft
Est. Mortgage$5,153/mo
Maintenance fees$654/mo
Tax Amount ()-
Days On Market47 days
Description
Luxurious Contemporary Living at FIRMA by Boffo - Burnaby Heights. Discover the perfect blend of luxury and comfort in this stunning South West-facing corner 2-bedroom + workspace suite, offering 1,024 square ft of beautifully designed living space with 8'10" ceilings. Step outside to enjoy an impressive 294 square ft outdoor living area, perfect for entertaining or relaxation. The open-concept kitchen is equipped with high-end Miele & Bosch appliances, a built-in wine fridge, and a gas stove top, ideal for culinary enthusiasts. Experience year-round comfort with air conditioning. The building also offers rooftop gardening plots, adding a touch of nature to your urban lifestyle. This residence comes with 1 secured parking spot and 1 storage locker. FIRMA´s location is unbeatable, right in the heart of Burnaby Heights, just steps from Confederation Park, Eileen Dailly Pool, the Burnaby Public Library, and a wide array of boutique shops, coffee spots, restaurants, Safeway, and public transit. FIRMA is a one-of-a-kind (id:39198)
Property Details
Interior
Features
Exterior
Parking
Garage spaces 1
Garage type -
Other parking spaces 0
Total parking spaces 1
Condo Details
Amenities
Laundry - In Suite
Inclusions




