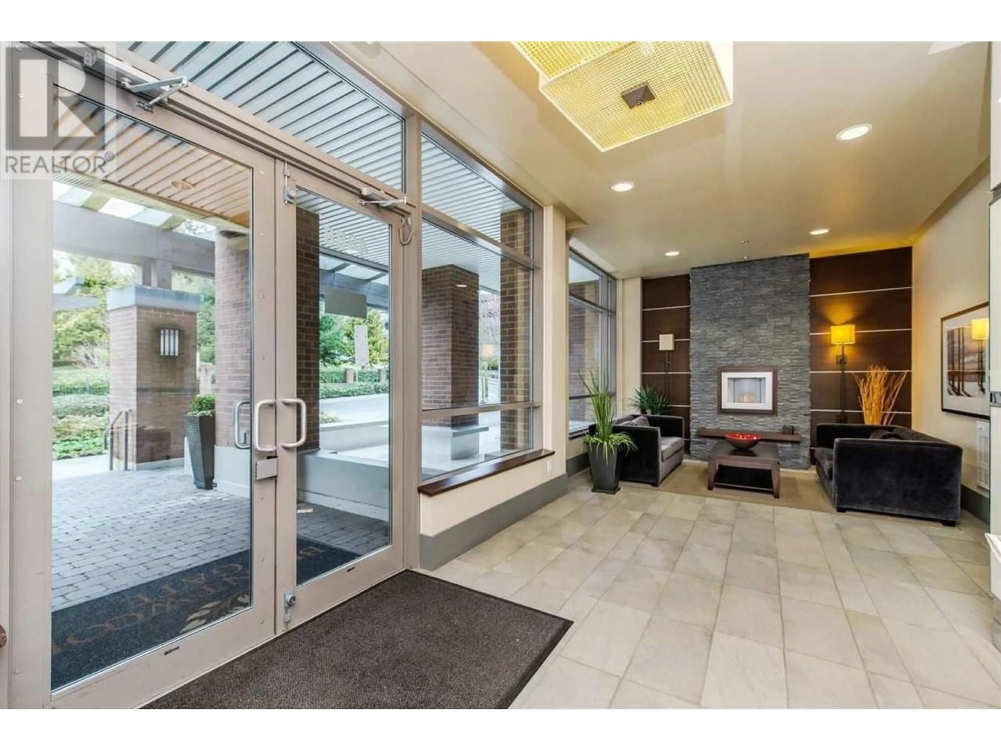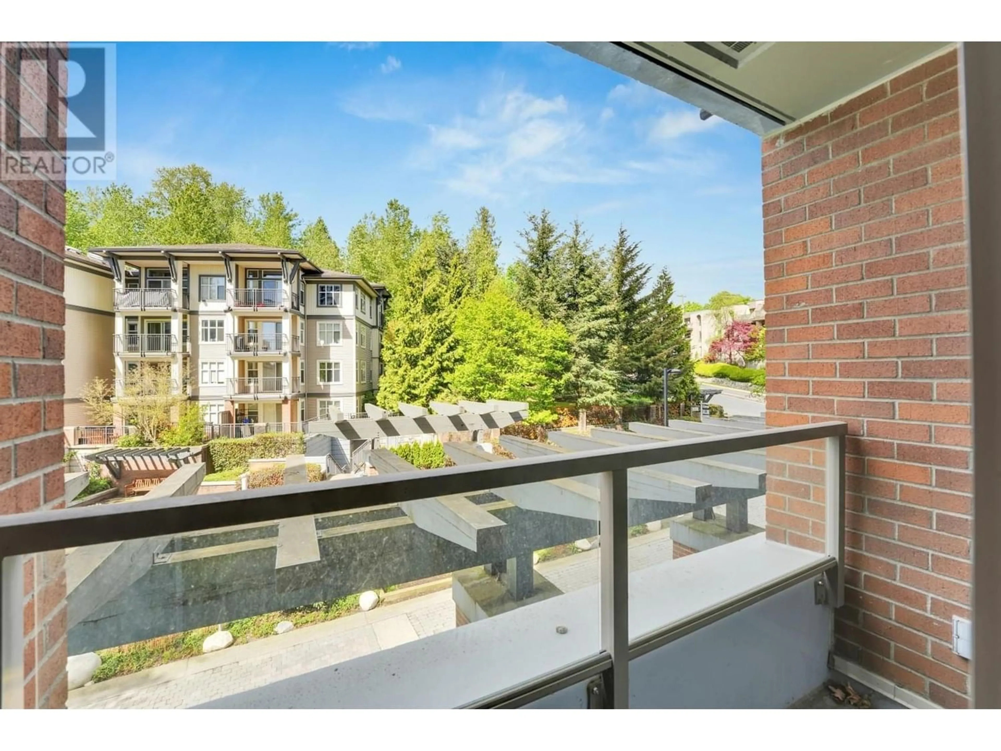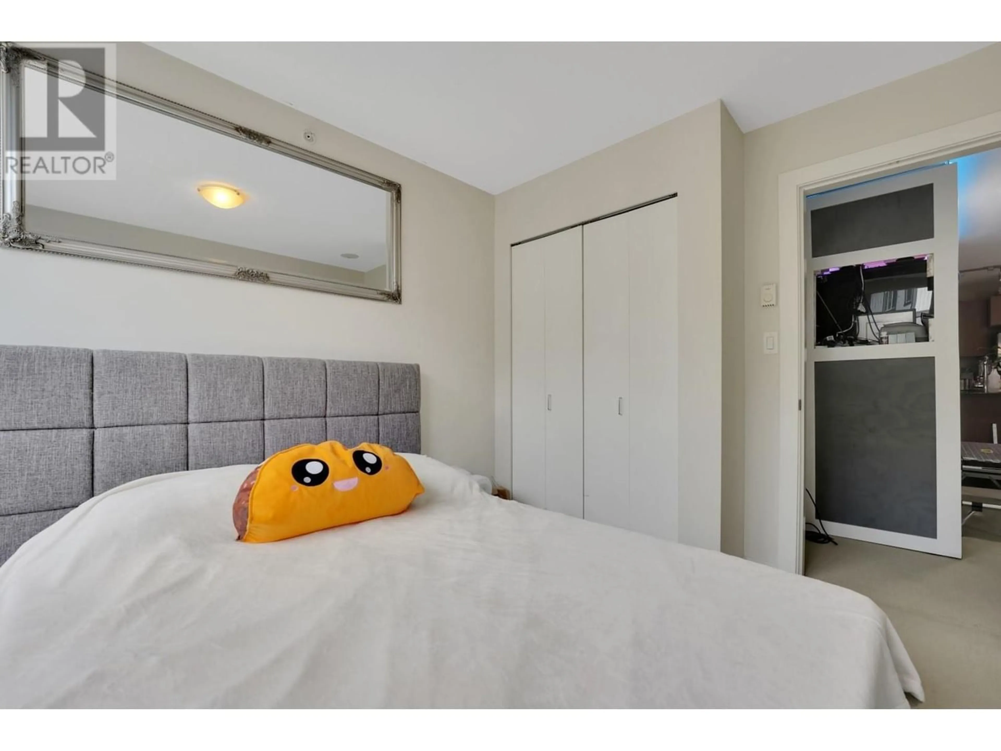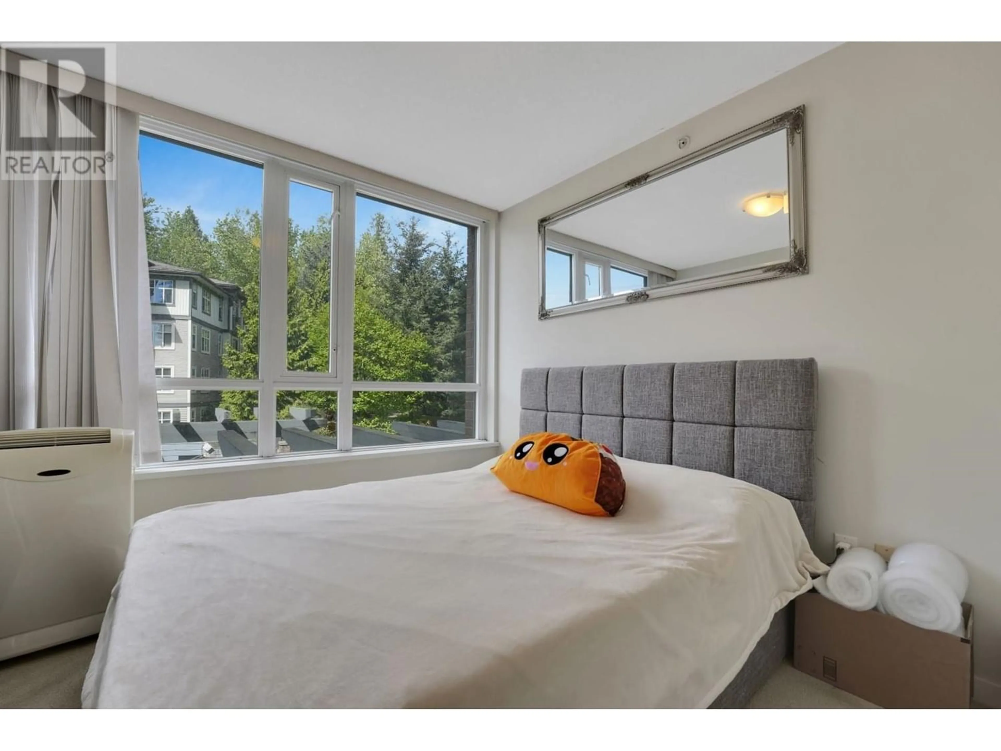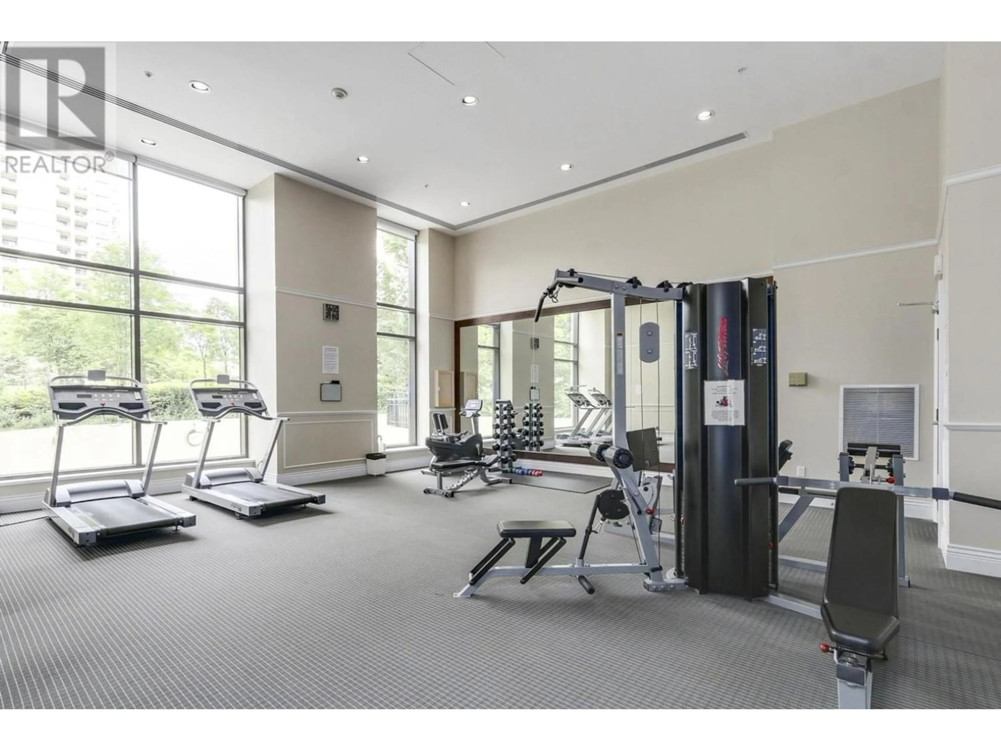204 4888 BRENTWOOD DRIVE, Burnaby, British Columbia V5C0C6
Contact us about this property
Highlights
Estimated ValueThis is the price Wahi expects this property to sell for.
The calculation is powered by our Instant Home Value Estimate, which uses current market and property price trends to estimate your home’s value with a 90% accuracy rate.Not available
Price/Sqft$836/sqft
Est. Mortgage$3,001/mo
Maintenance fees$417/mo
Tax Amount ()-
Days On Market199 days
Description
Situated in the "Fitzgerald" at Brentwood Gate, this appealing 2-bedroom condo offers a delightful living experience. Featuring a balcony with picturesque views, sleek design elements, and a thoughtful floor plan maximizing natural light and space, it creates a welcoming ambiance. Residents can indulge in various amenities including a fitness center, meeting room, and cozy fireside lounge with billiards. The condo's prime location within walking distance to Skytrain and Brentwood Town Centre adds convenience, with nearby amenities like Brentwood Mall, a community center, Costco, and Skytrain stations. Its accessibility to SFU, BCIT, Metrotown, and downtown Vancouver makes it highly desirable. Overall, this condo provides both comfort and convenience for a well-connected lifestyle. (id:39198)
Property Details
Interior
Features
Exterior
Parking
Garage spaces 1
Garage type -
Other parking spaces 0
Total parking spaces 1
Condo Details
Amenities
Exercise Centre, Laundry - In Suite
Inclusions

