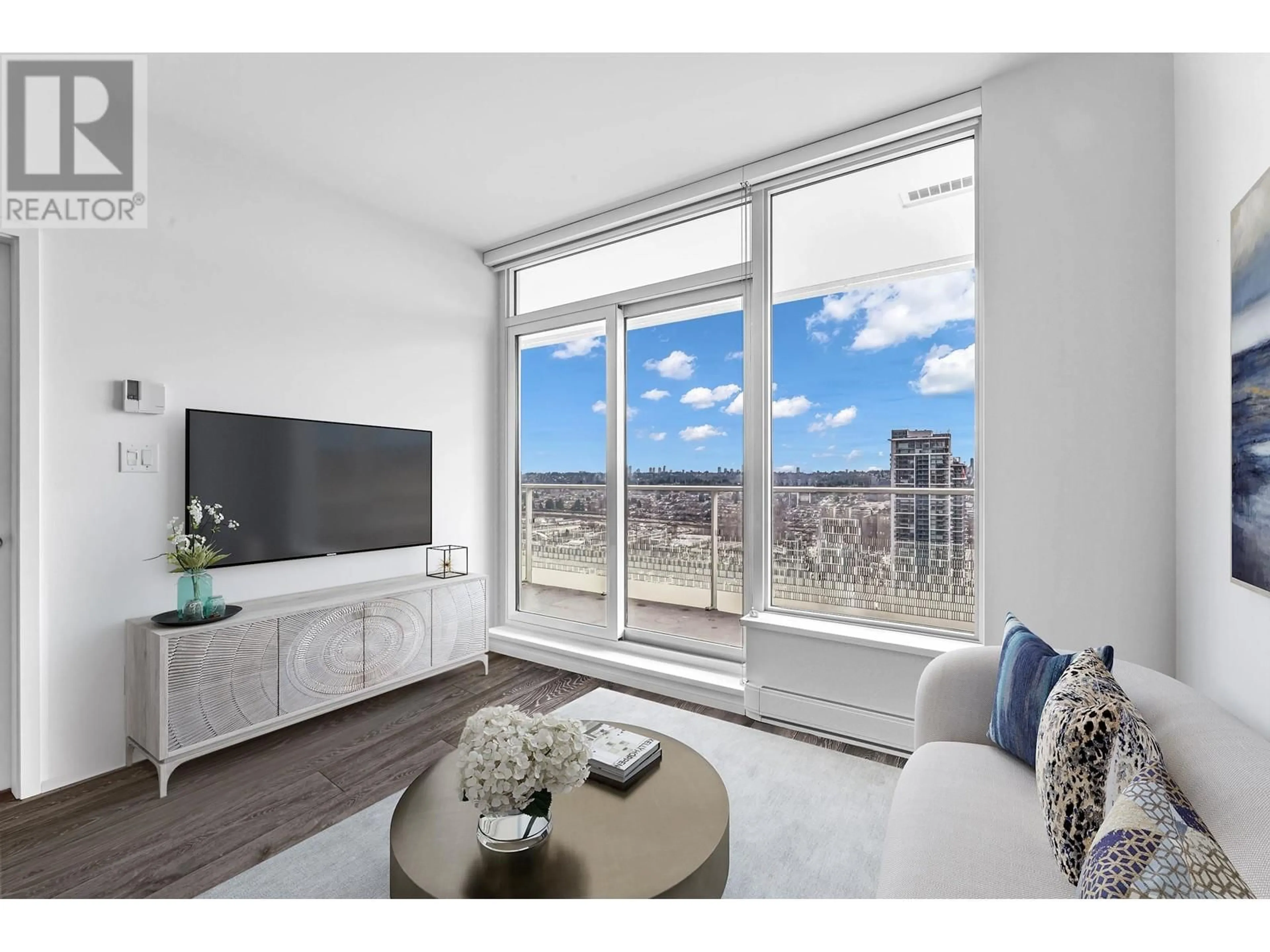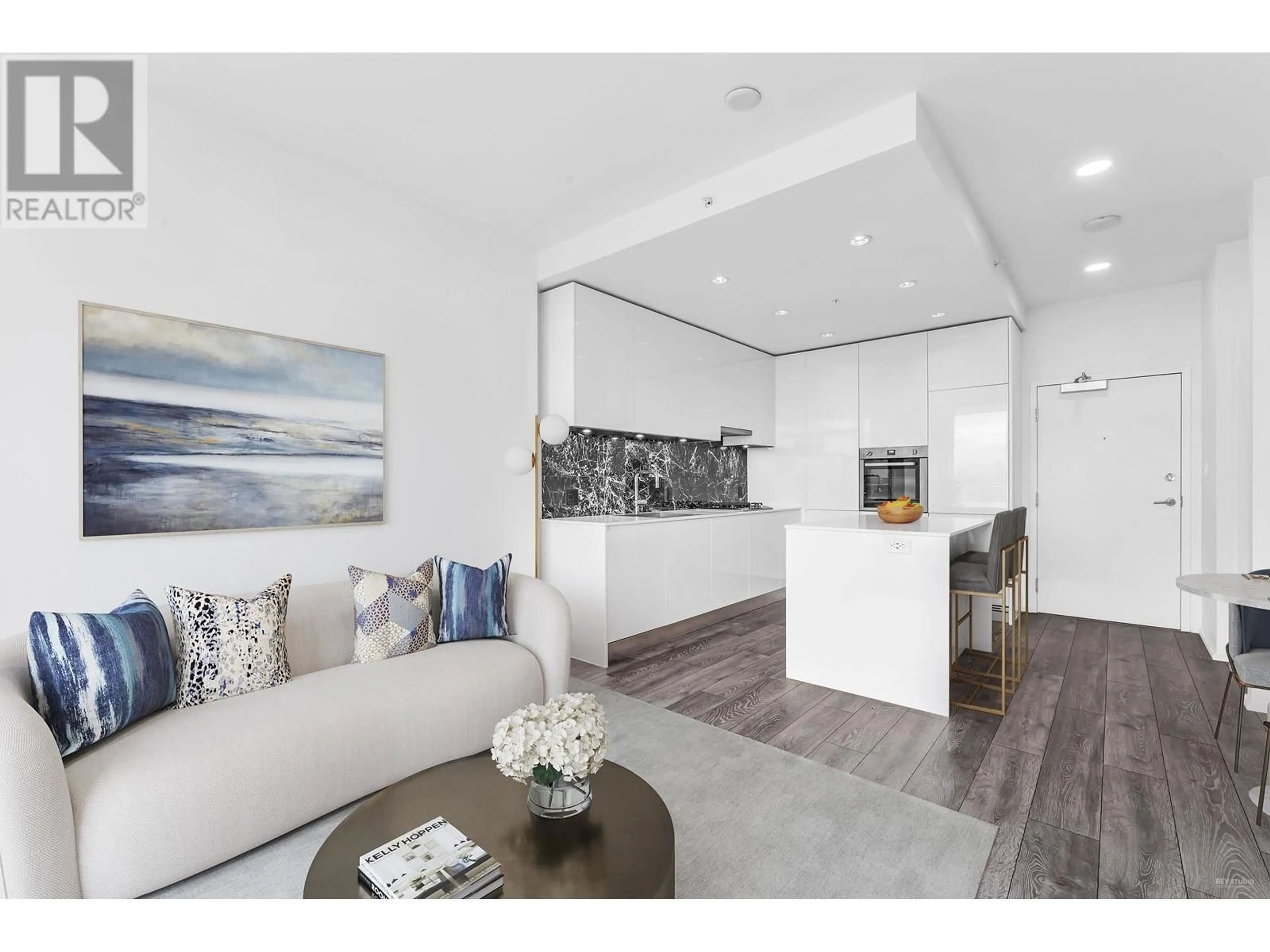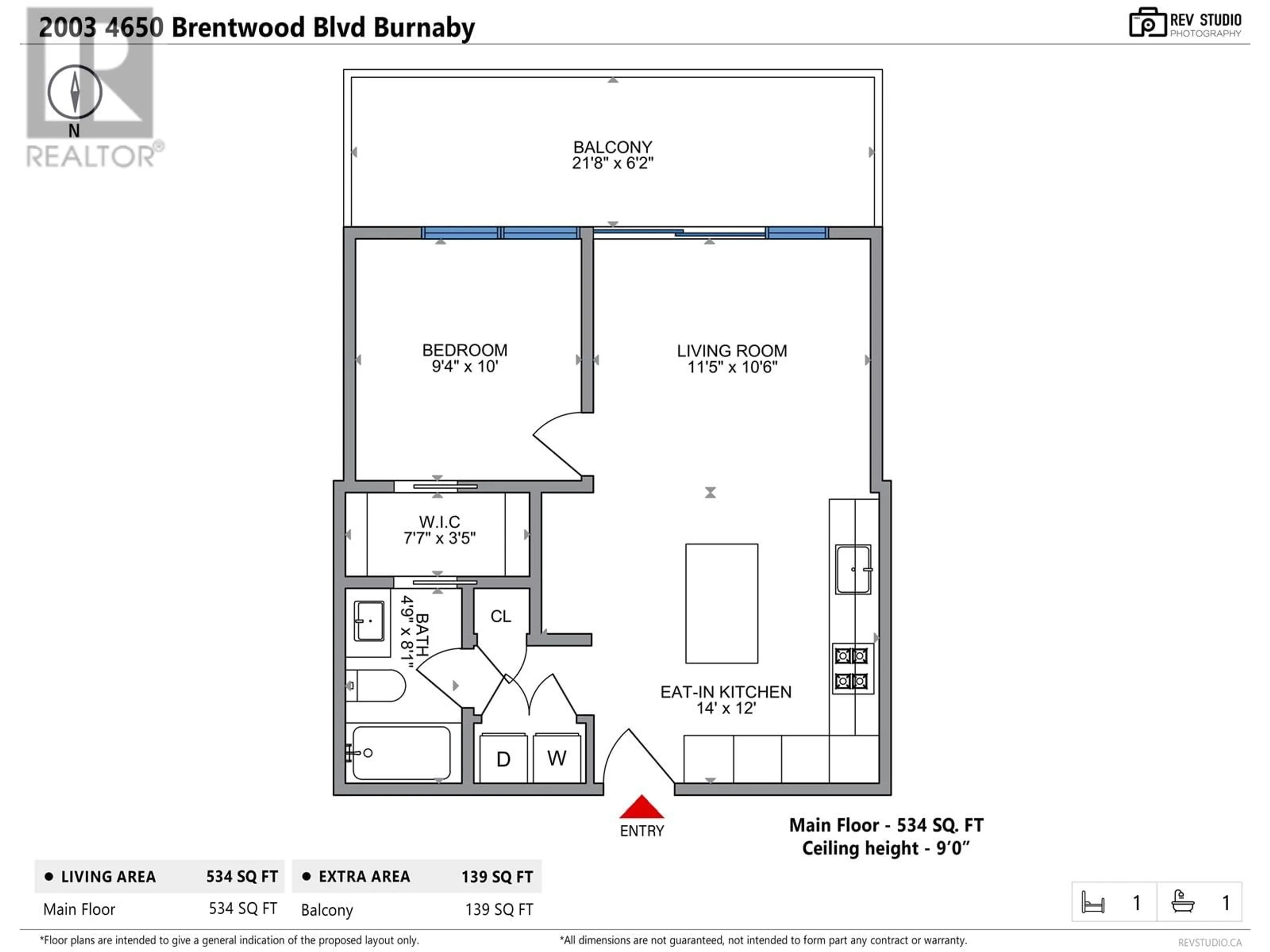2003 4650 BRENTWOOD BOULEVARD, Burnaby, British Columbia V5C0M3
Contact us about this property
Highlights
Estimated ValueThis is the price Wahi expects this property to sell for.
The calculation is powered by our Instant Home Value Estimate, which uses current market and property price trends to estimate your home’s value with a 90% accuracy rate.Not available
Price/Sqft$1,254/sqft
Est. Mortgage$2,877/mo
Maintenance fees$314/mo
Tax Amount ()-
Days On Market12 days
Description
The Amazing Brentwood Tower3-A prestigious landmark that redefines modern luxury living in Brentwood.Enjoy the breathtaking panoramic views from this SOUTH FACING unit.Building's ERV system constantly brings in fresh air that you can breathe with peace of mind. Contemporary kitchen features finest built-in with high end Bosch appliances,white Italian cabinets and quart countertop island.Well laid out one bed room with floor to ceiling windows and luxurious finishings.World class amenities include Gym,Outdoor lounge,24/7 Concierge with Secured Parcel Room and so much more.This unit also comes with 1 parking and 1 storage locker.Newly redesigned Brentwood mall offers the perfect blend of luxury and convenience in the heart of Burnaby.Great opportunity for first home buyers or investors. (id:39198)
Property Details
Interior
Features
Exterior
Parking
Garage spaces 1
Garage type -
Other parking spaces 0
Total parking spaces 1
Condo Details
Amenities
Exercise Centre, Guest Suite, Laundry - In Suite
Inclusions
Property History
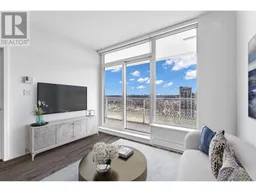 24
24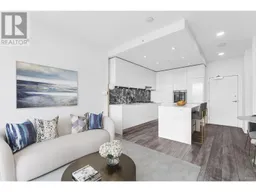 24
24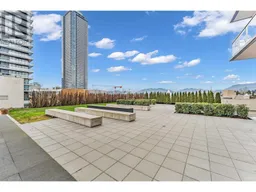 14
14
