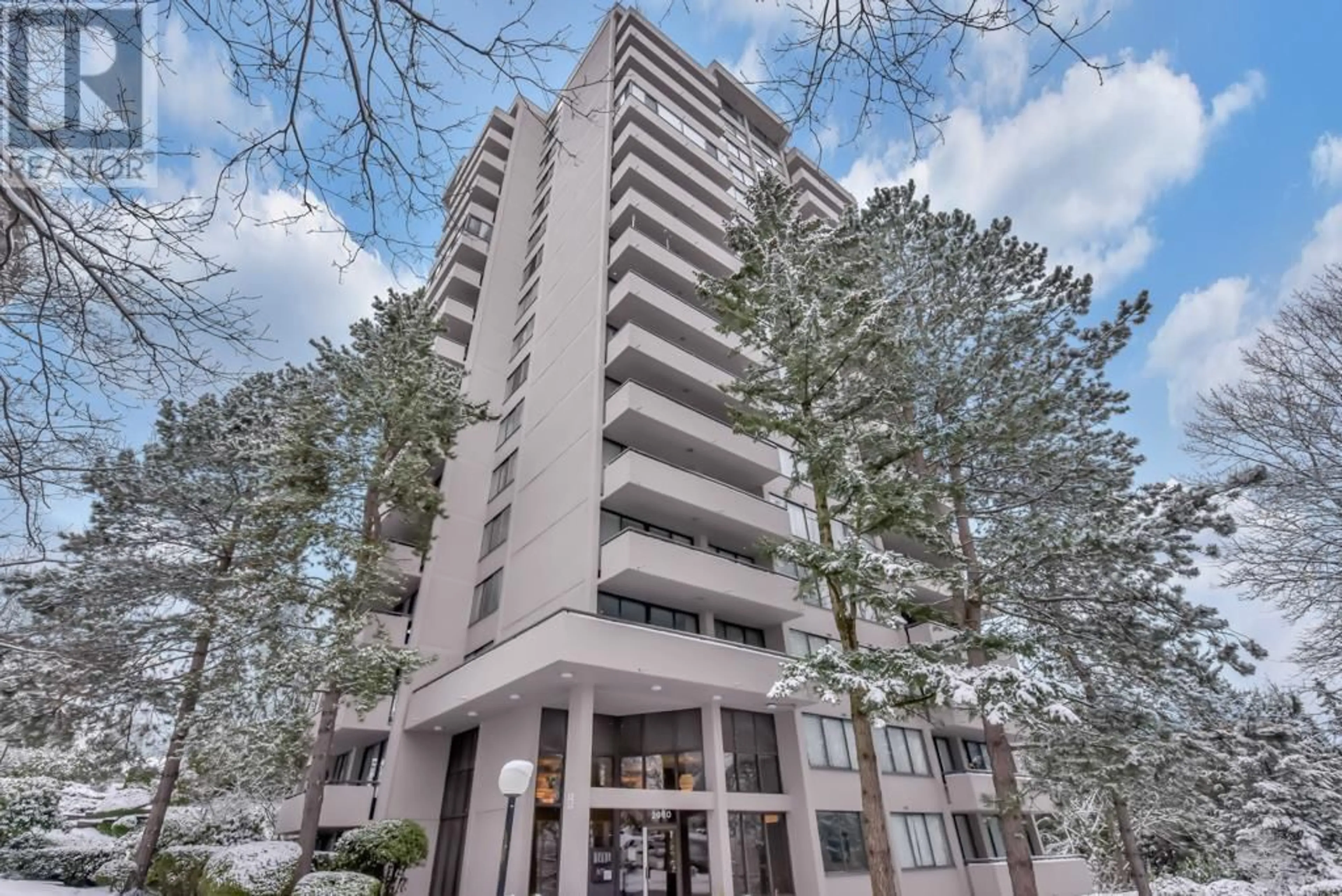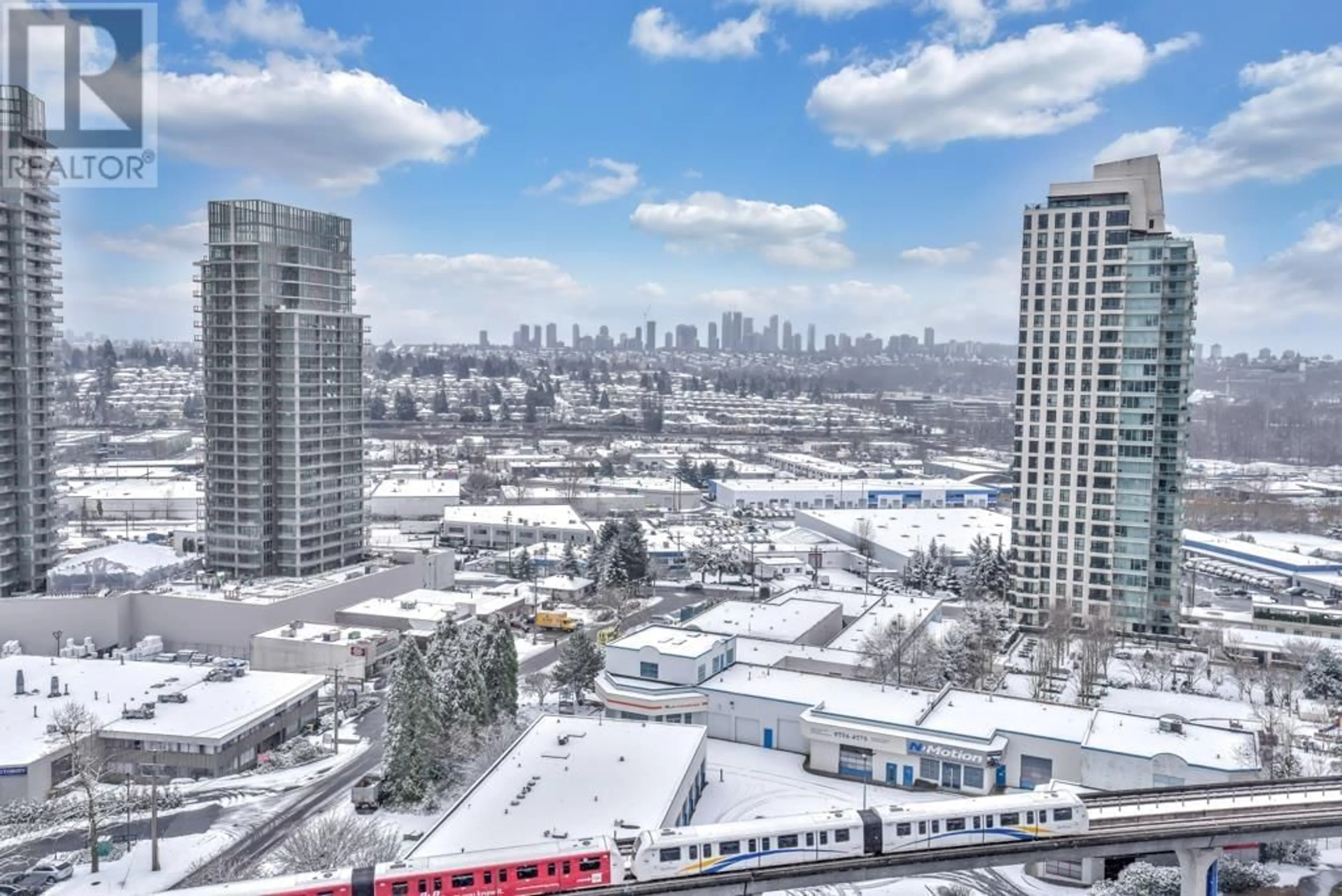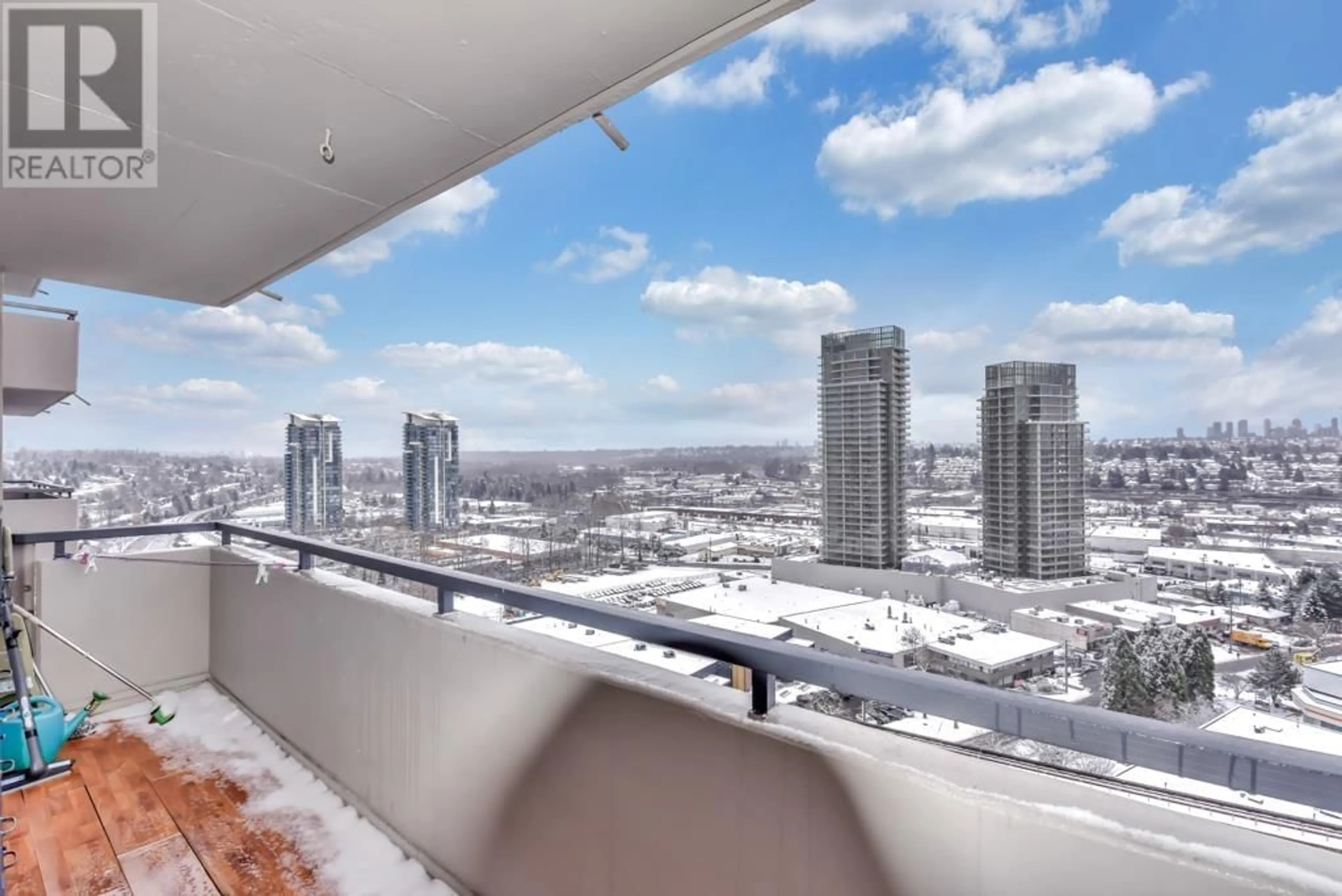1506 2060 BELLWOOD AVENUE, Burnaby, British Columbia V5B4V2
Contact us about this property
Highlights
Estimated ValueThis is the price Wahi expects this property to sell for.
The calculation is powered by our Instant Home Value Estimate, which uses current market and property price trends to estimate your home’s value with a 90% accuracy rate.Not available
Price/Sqft$607/sqft
Est. Mortgage$2,512/mo
Maintenance fees$406/mo
Tax Amount ()-
Days On Market150 days
Description
Attention Investors and Home Buyers! This is a unique opportunity to own a meticulously maintained 2-bedroom condo in Burnaby with 963 sq. ft. of living space at an exceptionally affordable price in today's market. Located in the desirable Brentwood Park neighborhood, this condo features an expansive balcony with unparalleled city and mountain views. Enjoy hassle-free living in a centrally located, amenity-rich building that includes a communal garden, exercise room, heated pool, sauna, and rec center-all with a low strata fee that covers heat and hot water. You'll be close to key amenities like Amazing Brentwood, Solo District, transit, premier schools, a golf course, and HWY 1. Plus, it's just moments from Holdom Skytrain Station. This unit includes one parking spot and a storage locker. Don't miss out on this incredible opportunity! (id:39198)
Property Details
Interior
Features
Exterior
Features
Parking
Garage spaces 1
Garage type Underground
Other parking spaces 0
Total parking spaces 1
Condo Details
Amenities
Laundry - In Suite
Inclusions
Property History
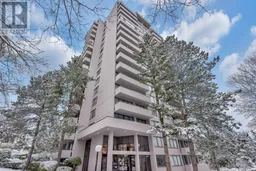 25
25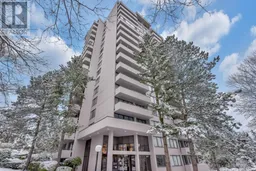 24
24
