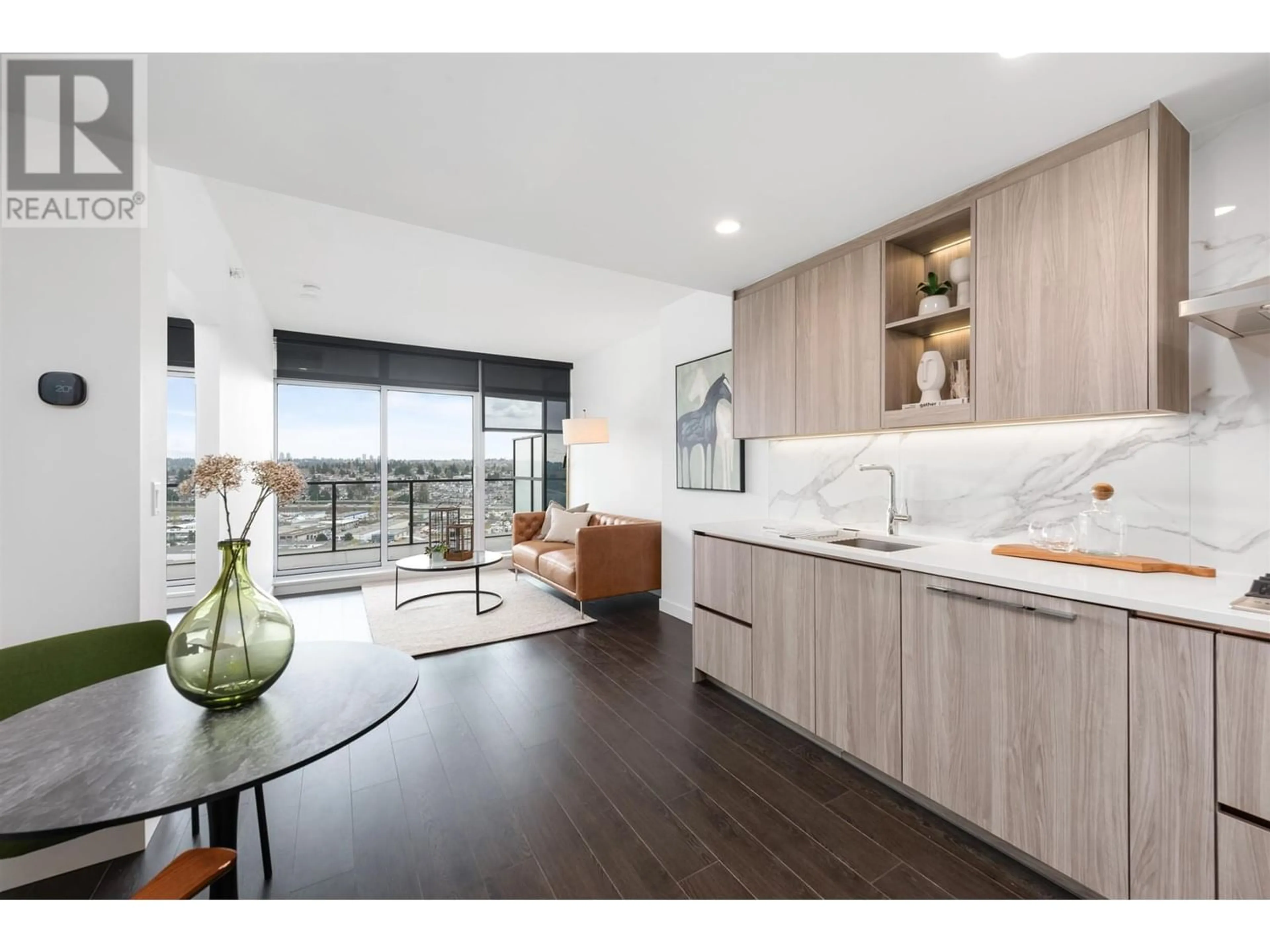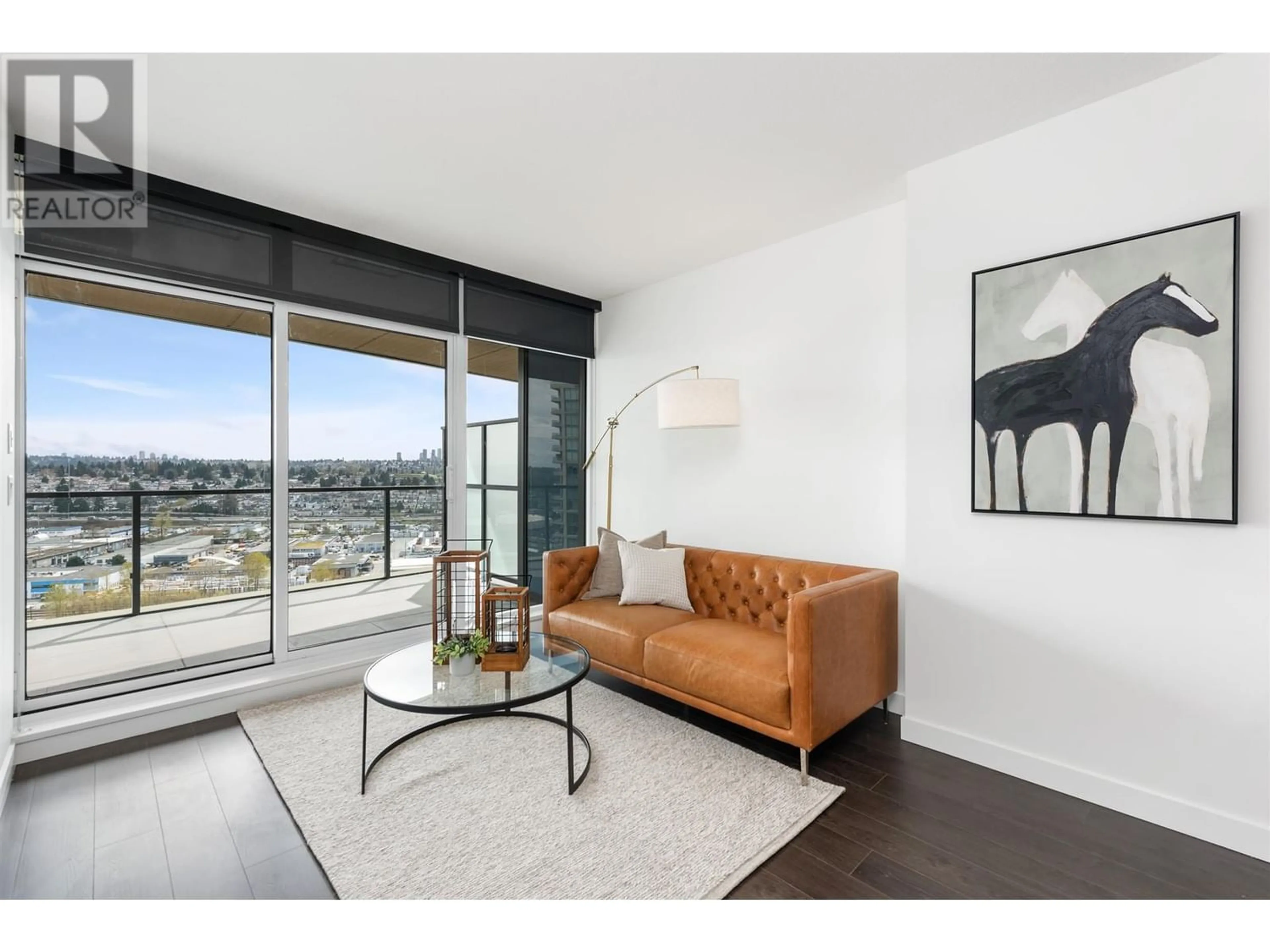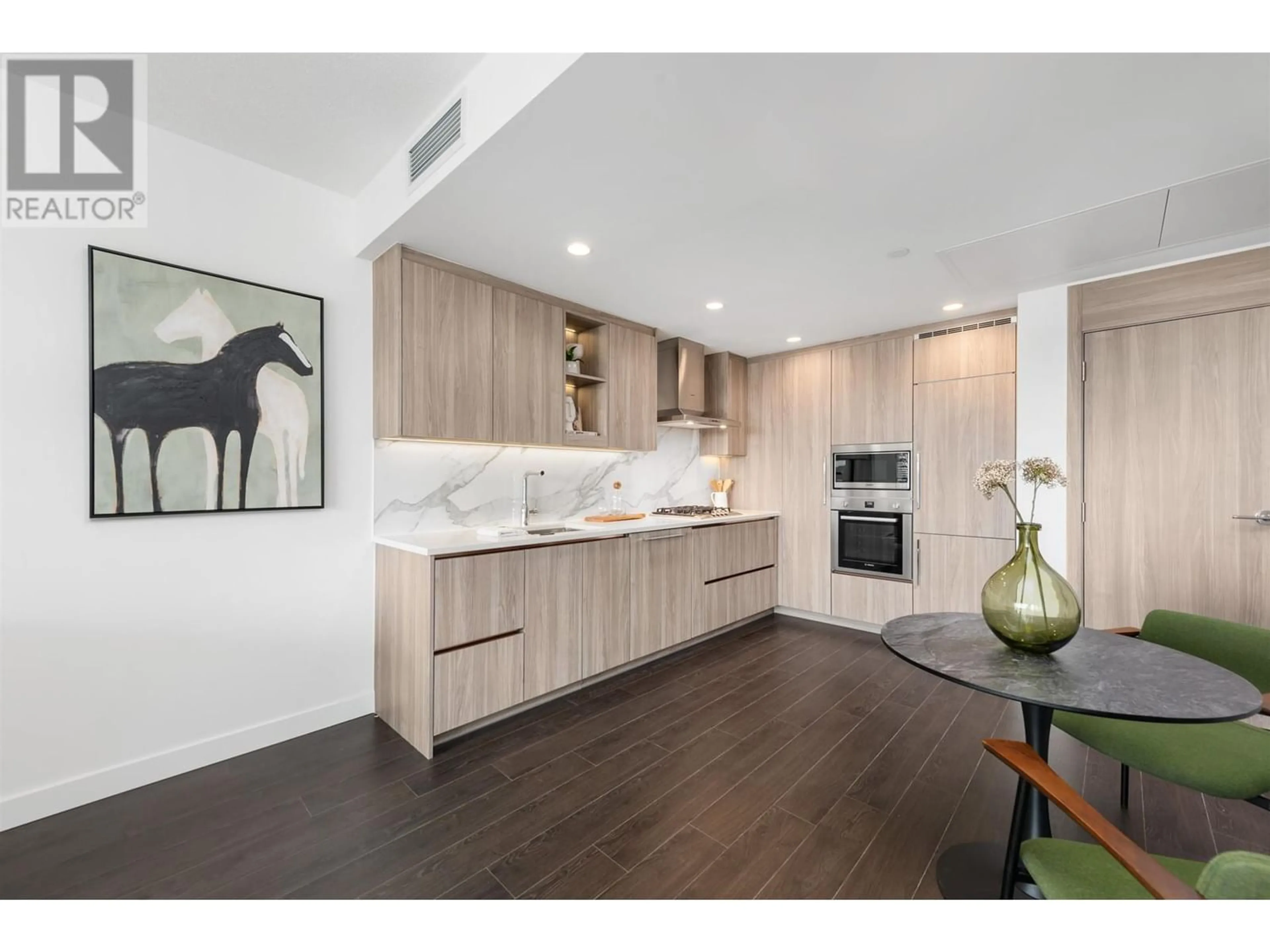1410 4890 LOUGHEED HIGHWAY, Burnaby, British Columbia V5C0M8
Contact us about this property
Highlights
Estimated ValueThis is the price Wahi expects this property to sell for.
The calculation is powered by our Instant Home Value Estimate, which uses current market and property price trends to estimate your home’s value with a 90% accuracy rate.Not available
Price/Sqft$1,282/sqft
Est. Mortgage$3,002/mo
Maintenance fees$320/mo
Tax Amount ()-
Days On Market179 days
Description
Located in the highly coveted Burnaby Brentwood area, discover the newest addition to the skyline, the Concord Brentwood Hillside East Tower D. Offering a one-bedroom, one-bathroom layout with a spacious balcony boasting unobstructed city views. The unit accompanied by an EV parking lot which offering both practicality and luxury for your urban lifestyle. Indulge in the wealth of amenities tailored for your enjoyment provided by the Concord Hillside community, ensuring a lifestyle of indulgence and comfort. Enjoy the utmost convenience with proximity to the Skytrain station, bus stops, Brentwood Mall, With the flexibility to move in at any time, seize the opportunity to immerse yourself in luxury living at the Concord Brentwood Hillside East Tower D. (id:39198)
Property Details
Interior
Features
Exterior
Parking
Garage spaces 1
Garage type Underground
Other parking spaces 0
Total parking spaces 1
Condo Details
Amenities
Exercise Centre
Inclusions
Property History
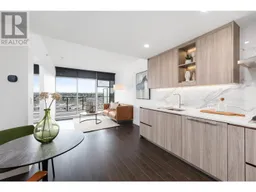 11
11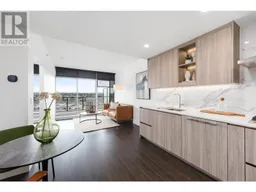 11
11
