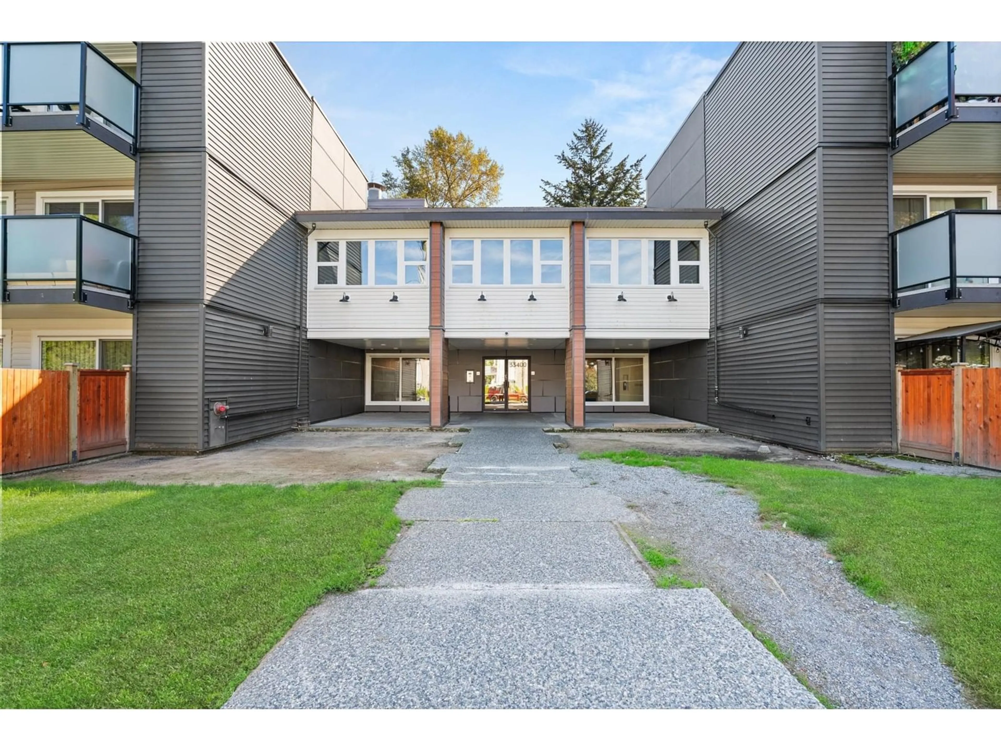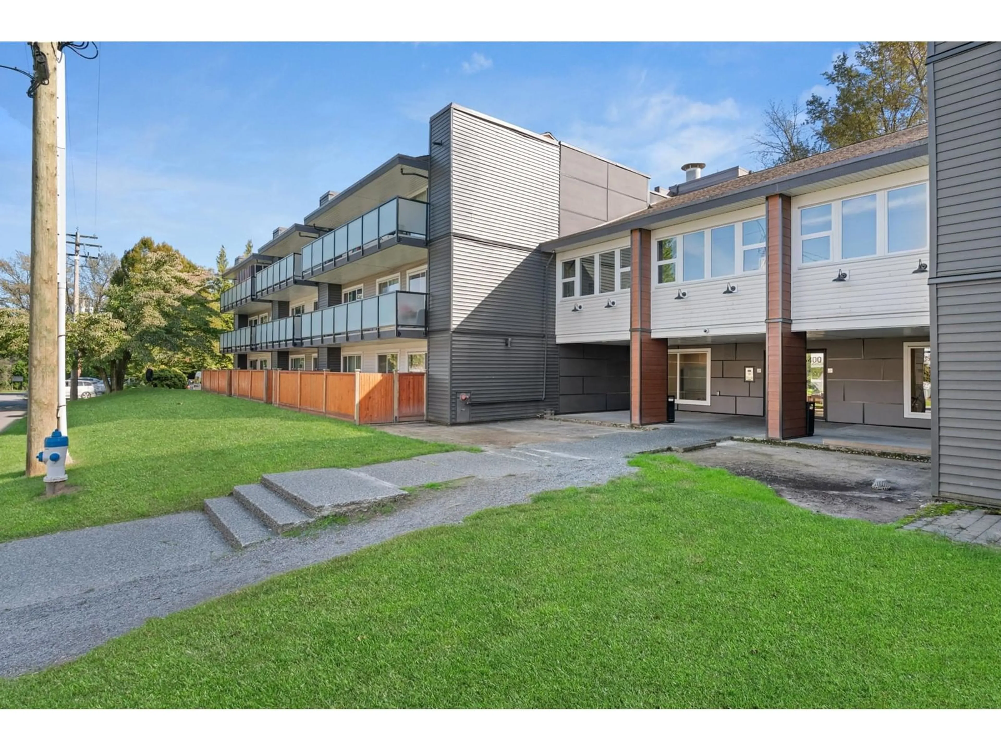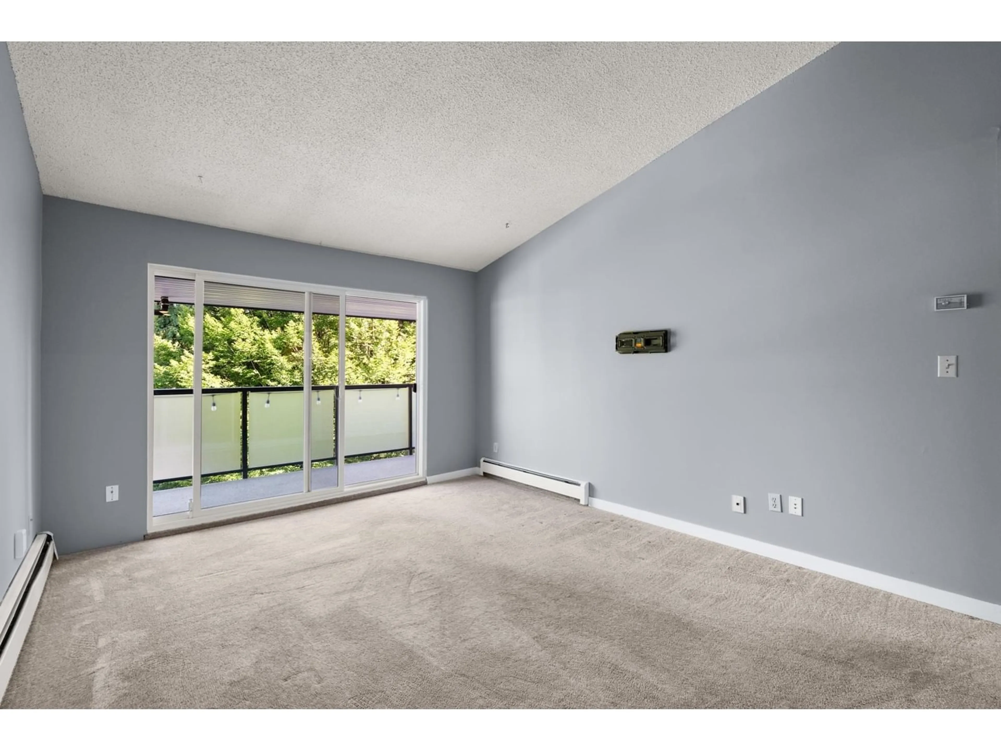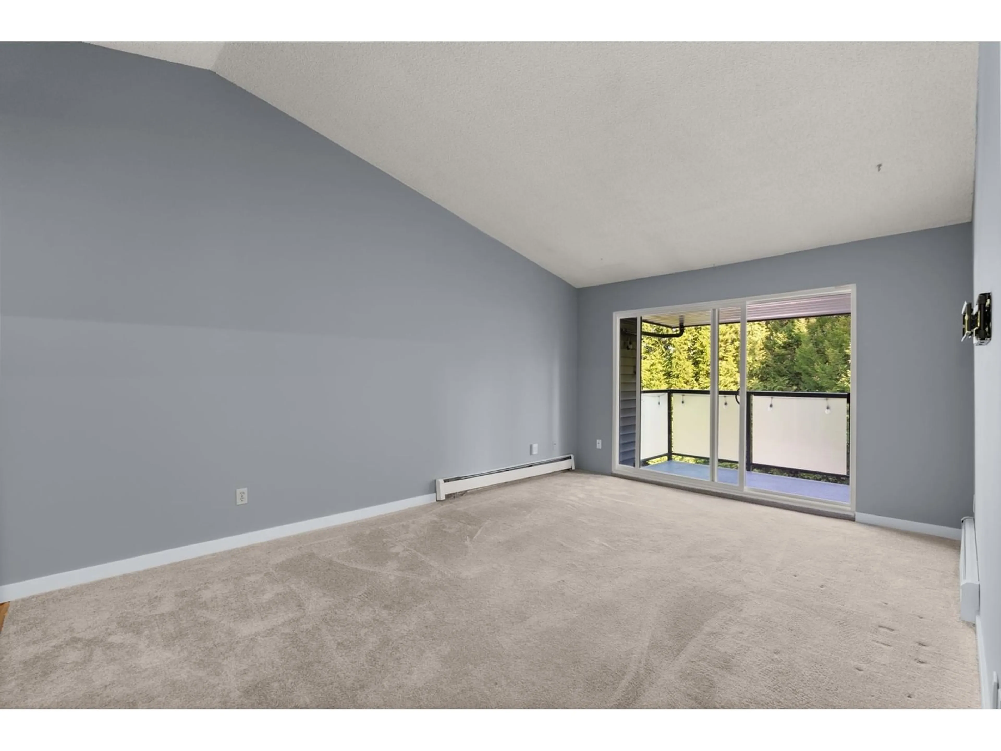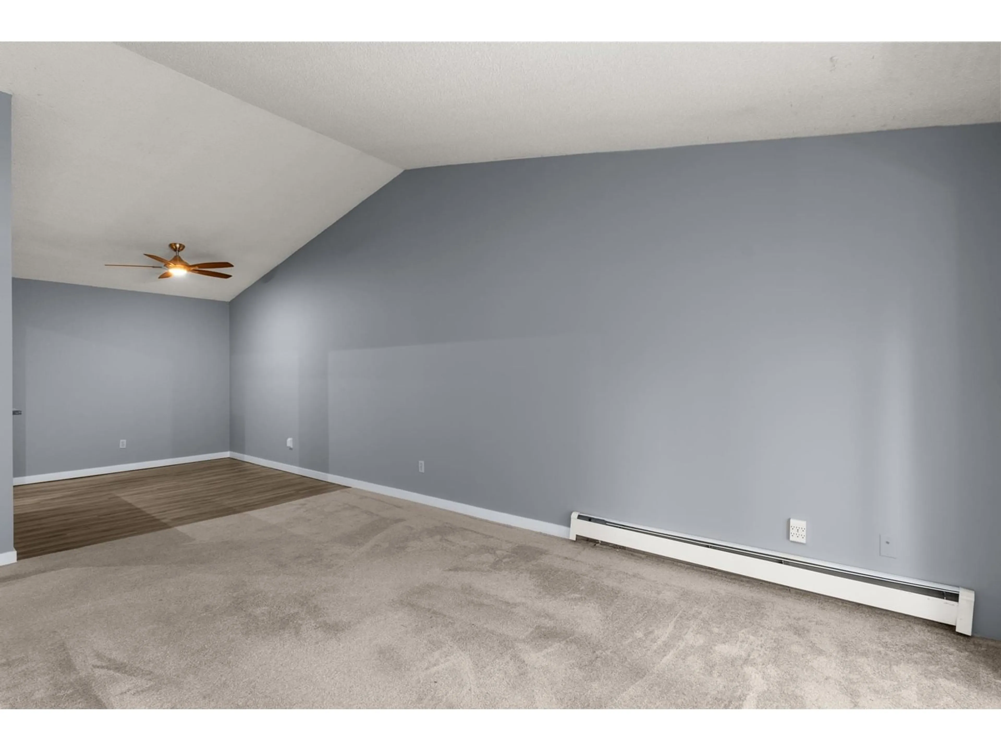305 33400 BOURQUIN PLACE, Abbotsford, British Columbia V2S5G3
Contact us about this property
Highlights
Estimated ValueThis is the price Wahi expects this property to sell for.
The calculation is powered by our Instant Home Value Estimate, which uses current market and property price trends to estimate your home’s value with a 90% accuracy rate.Not available
Price/Sqft$425/sqft
Est. Mortgage$1,718/mo
Maintenance fees$440/mo
Tax Amount ()-
Days On Market74 days
Description
Welcome Home! Quiet, Cul-de-sac location with Baker views and private Greenbelt. Discover the perfect blend of comfort, style, and unbeatable value in this top-floor gem. This bright and spacious home boasts vaulted ceilings that enhance the open, airy feel, wake up to views to Mt. Baker and a private greenbelt back drop. Imagine unwinding on your expansive covered patio, perfect for year-round enjoyment and entertaining. Recently updated with upgraded appliances, new flooring, and a modernized kitchen, this home is ready to impress. Whether you're a first-time buyer or looking to downsize, this property delivers a rare opportunity to experience top-floor living in a prime location. Don't miss your chance to own one of the best values in Abbotsford! (id:39198)
Property Details
Interior
Features
Exterior
Features
Parking
Garage spaces 2
Garage type Underground
Other parking spaces 0
Total parking spaces 2
Condo Details
Amenities
Laundry - In Suite, Shared Laundry
Inclusions

