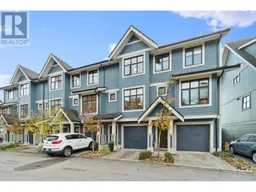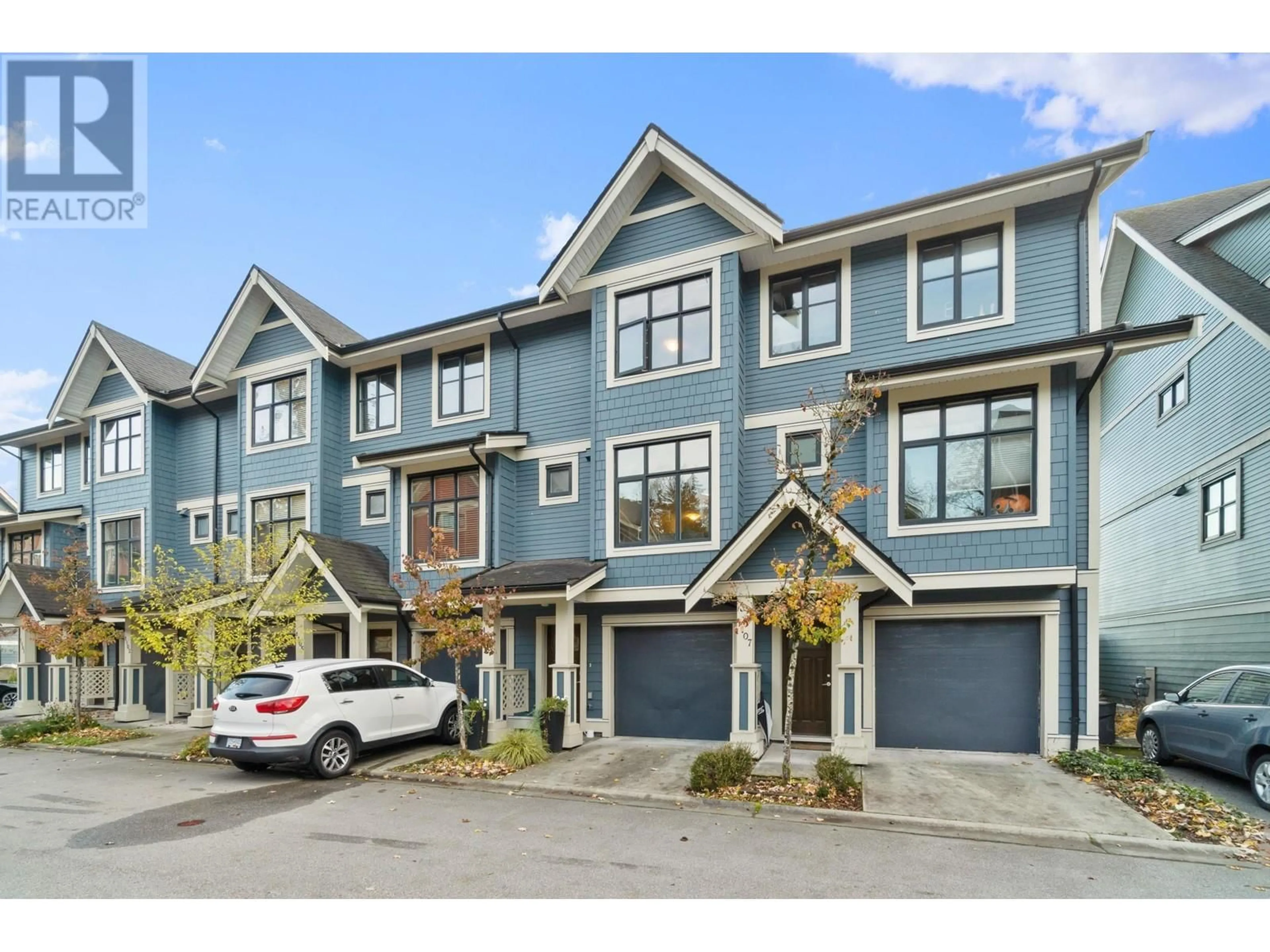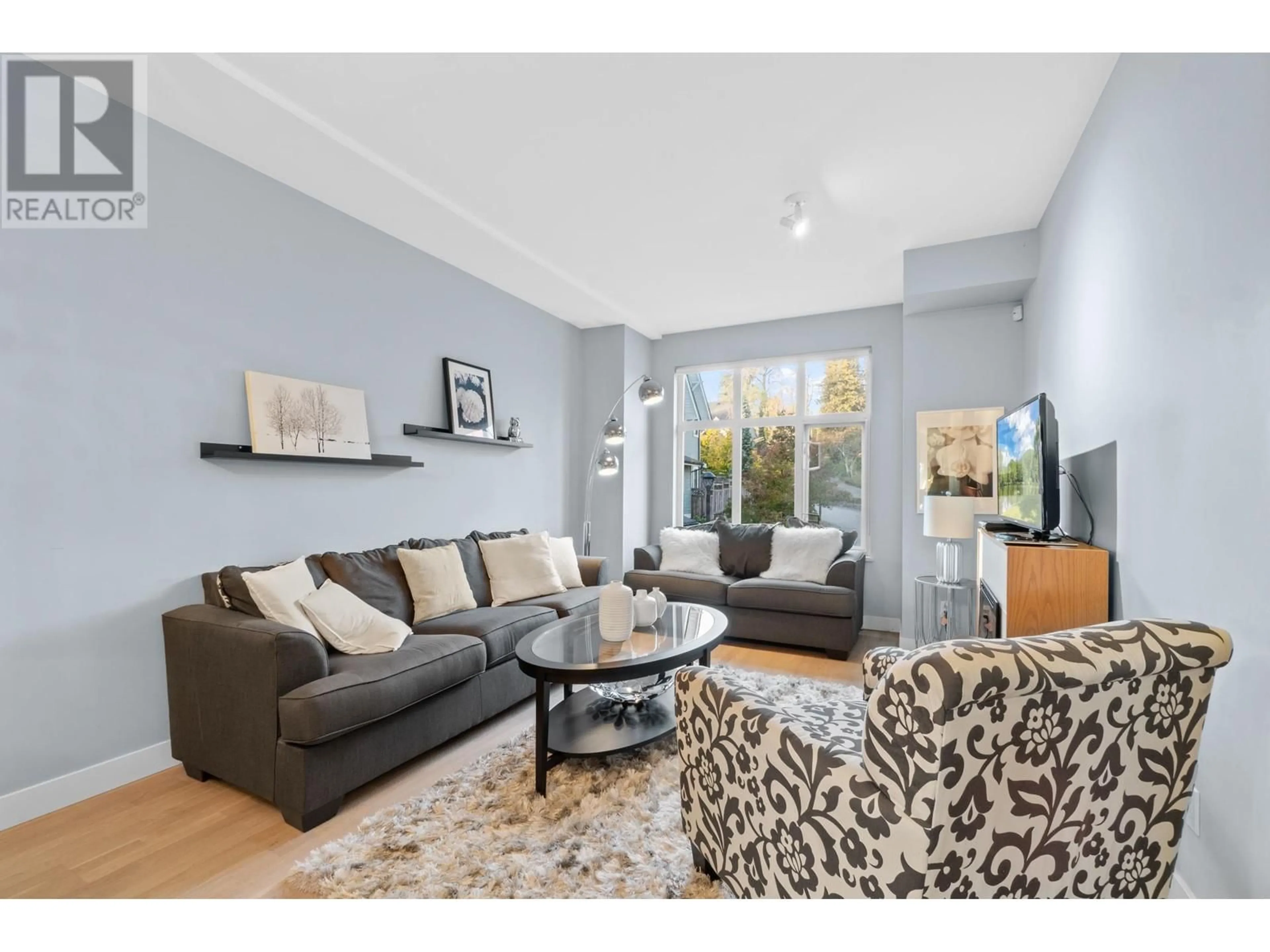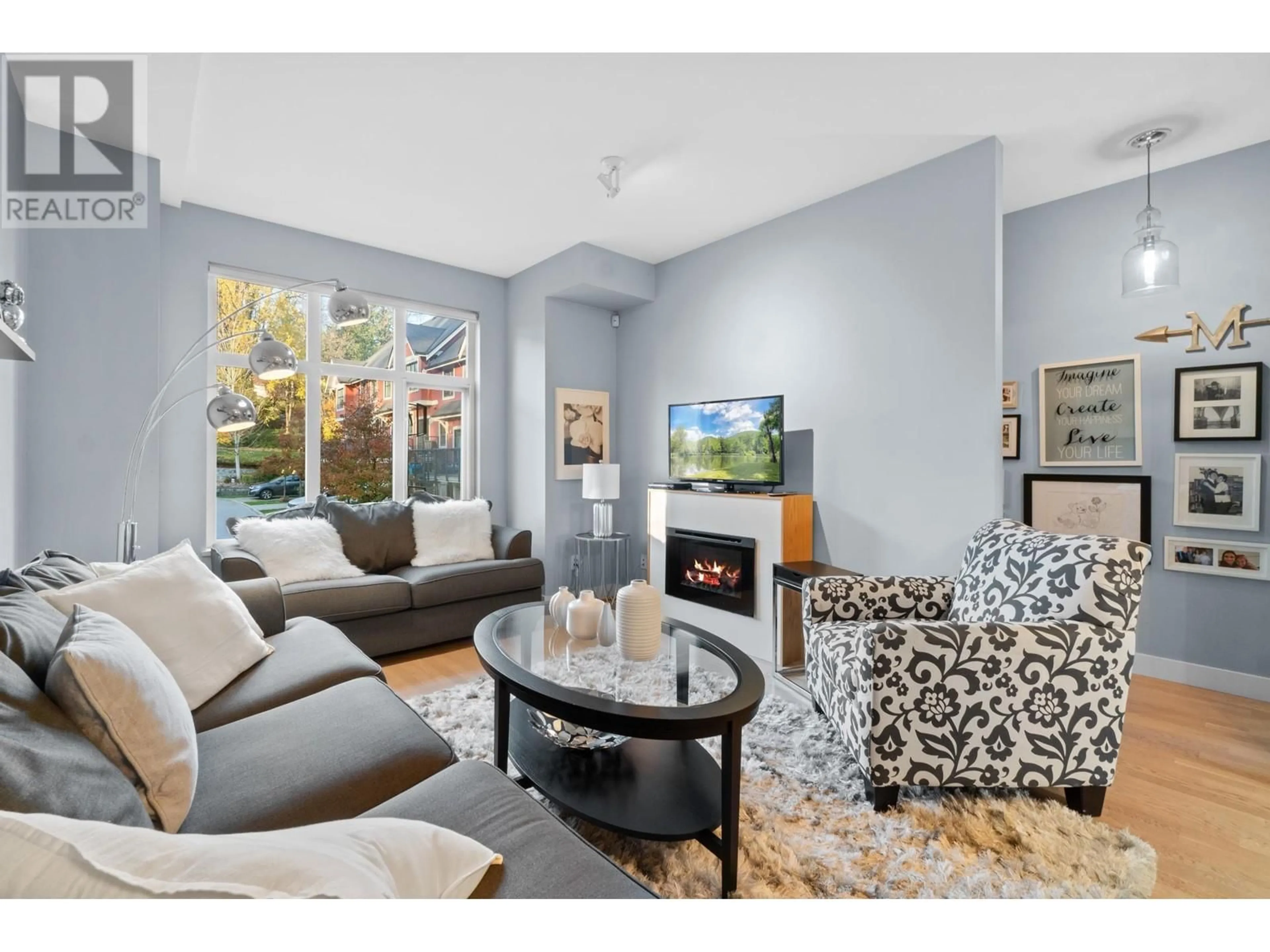1106 8485 NEW HAVEN CLOSE, Burnaby, British Columbia V5J0B7
Contact us about this property
Highlights
Estimated ValueThis is the price Wahi expects this property to sell for.
The calculation is powered by our Instant Home Value Estimate, which uses current market and property price trends to estimate your home’s value with a 90% accuracy rate.Not available
Price/Sqft$821/sqft
Est. Mortgage$4,934/mo
Maintenance fees$444/mo
Tax Amount ()-
Days On Market2 days
Description
Welcome to McGregor! This stunning 3-bed, 3-bath home combines serene natural surroundings with an unbeatable location making it the perfect place to call home. Enjoy the seamless flow through each level, offering ample room for both relaxation and entertaining. This unit offers tranquility and privacy, boasting views of the greenbelt and nestled within landscaped gardens, nature paths, and a tranquil zen pond. A short stroll away from the riverwalk, minutes from the River District, Metrotown, and Central Park, you´re always close to vibrant shopping, dining, and recreation options. Host private gatherings at the clubhouse, which are great for small and big events. Make McGregor yours, blending the best of nature, convenience, and community! Open House, Sat & Sun, Nov 16 & 17, 2-4pm. (id:39198)
Property Details
Interior
Features
Exterior
Parking
Garage spaces 2
Garage type Visitor Parking
Other parking spaces 0
Total parking spaces 2
Condo Details
Amenities
Laundry - In Suite
Inclusions
Property History
 29
29


