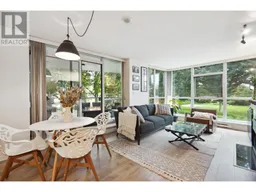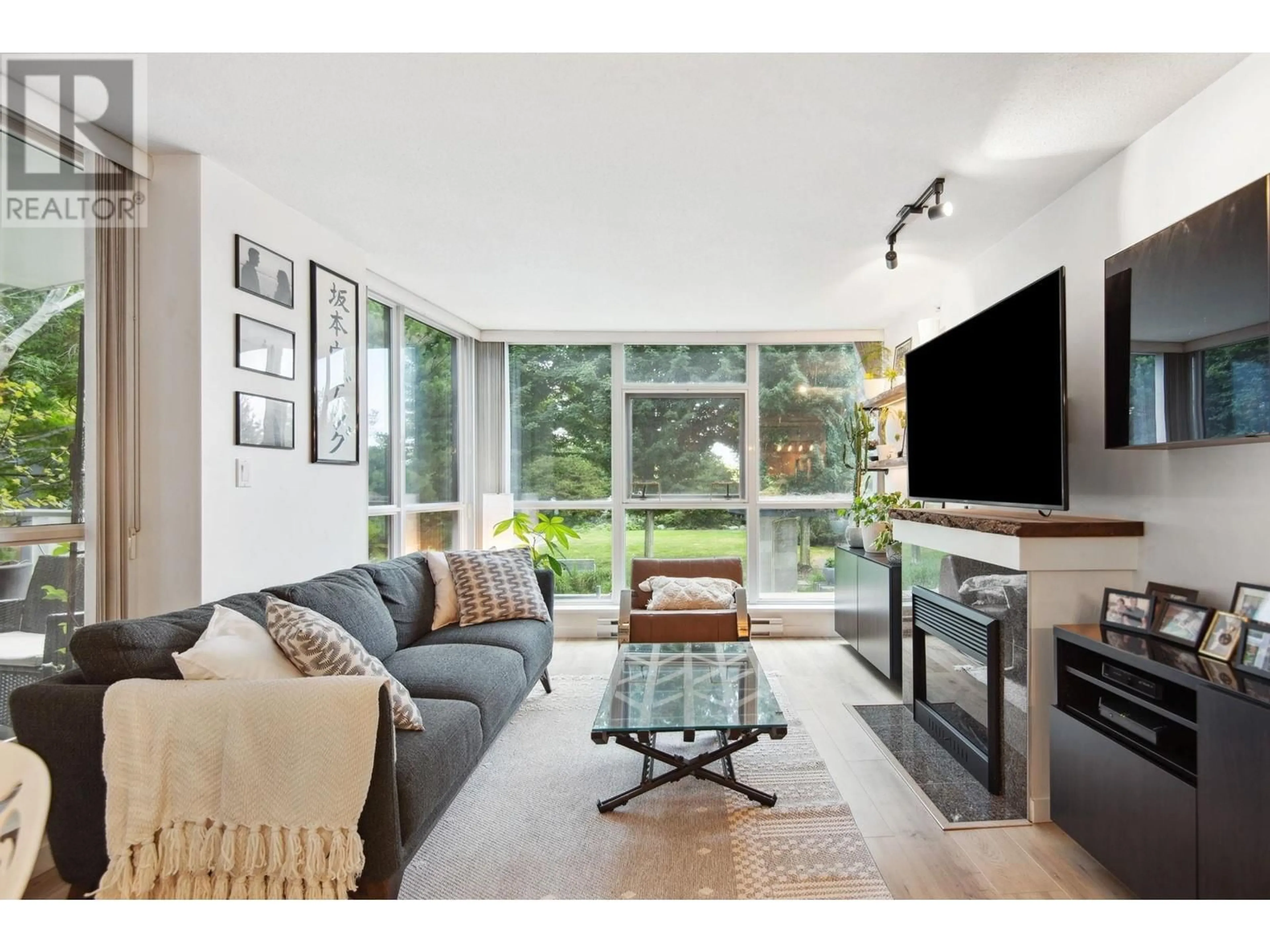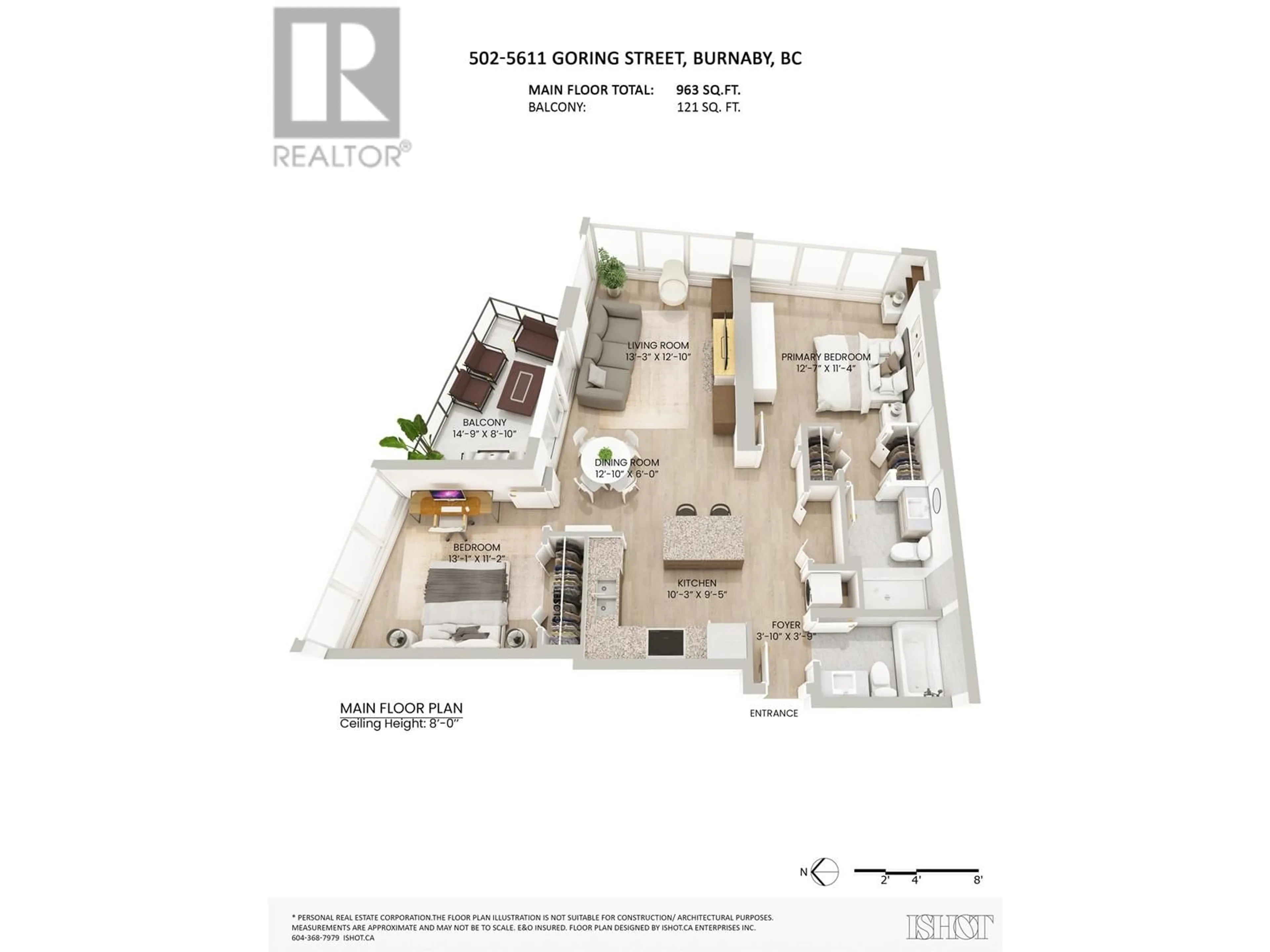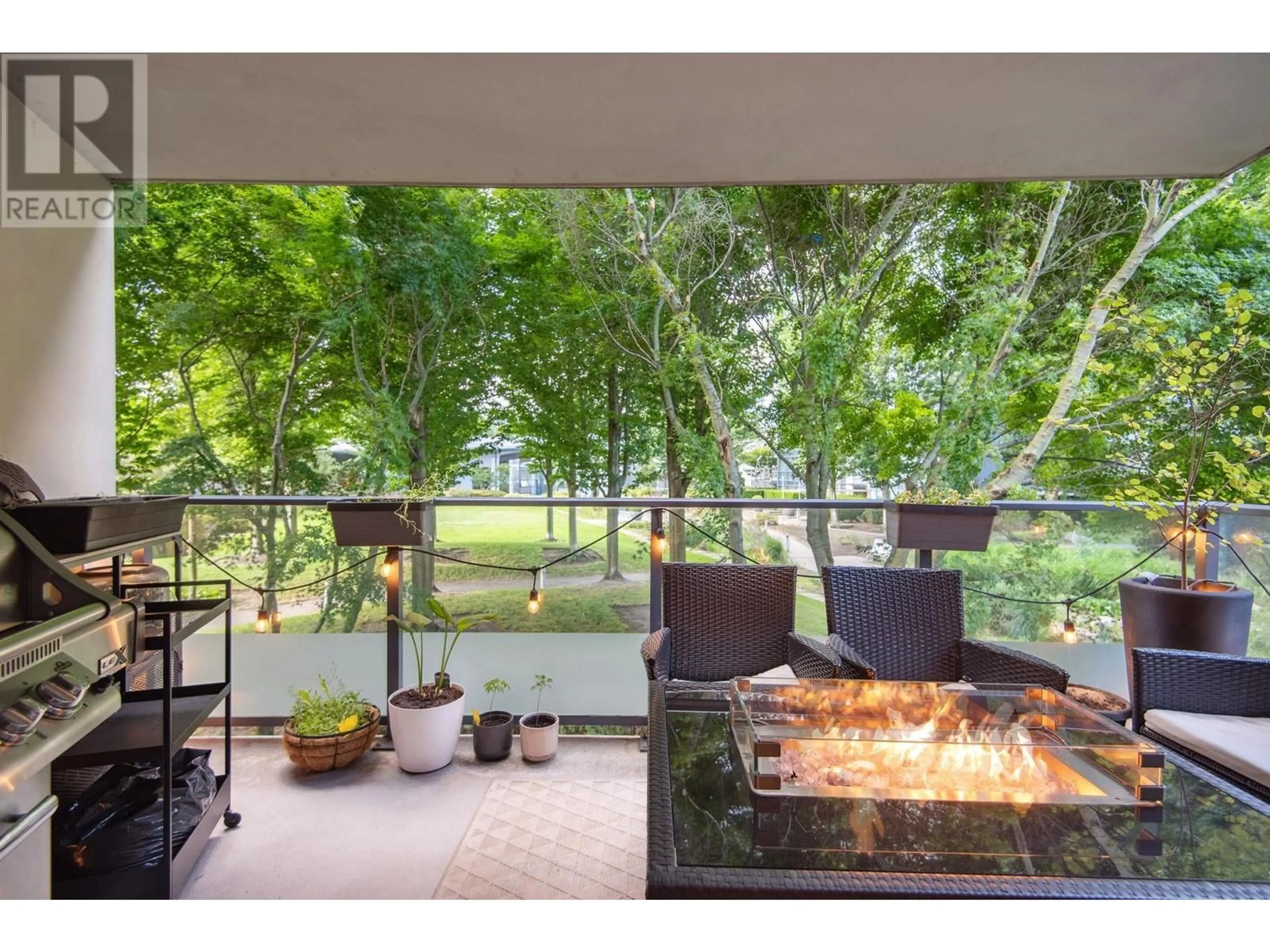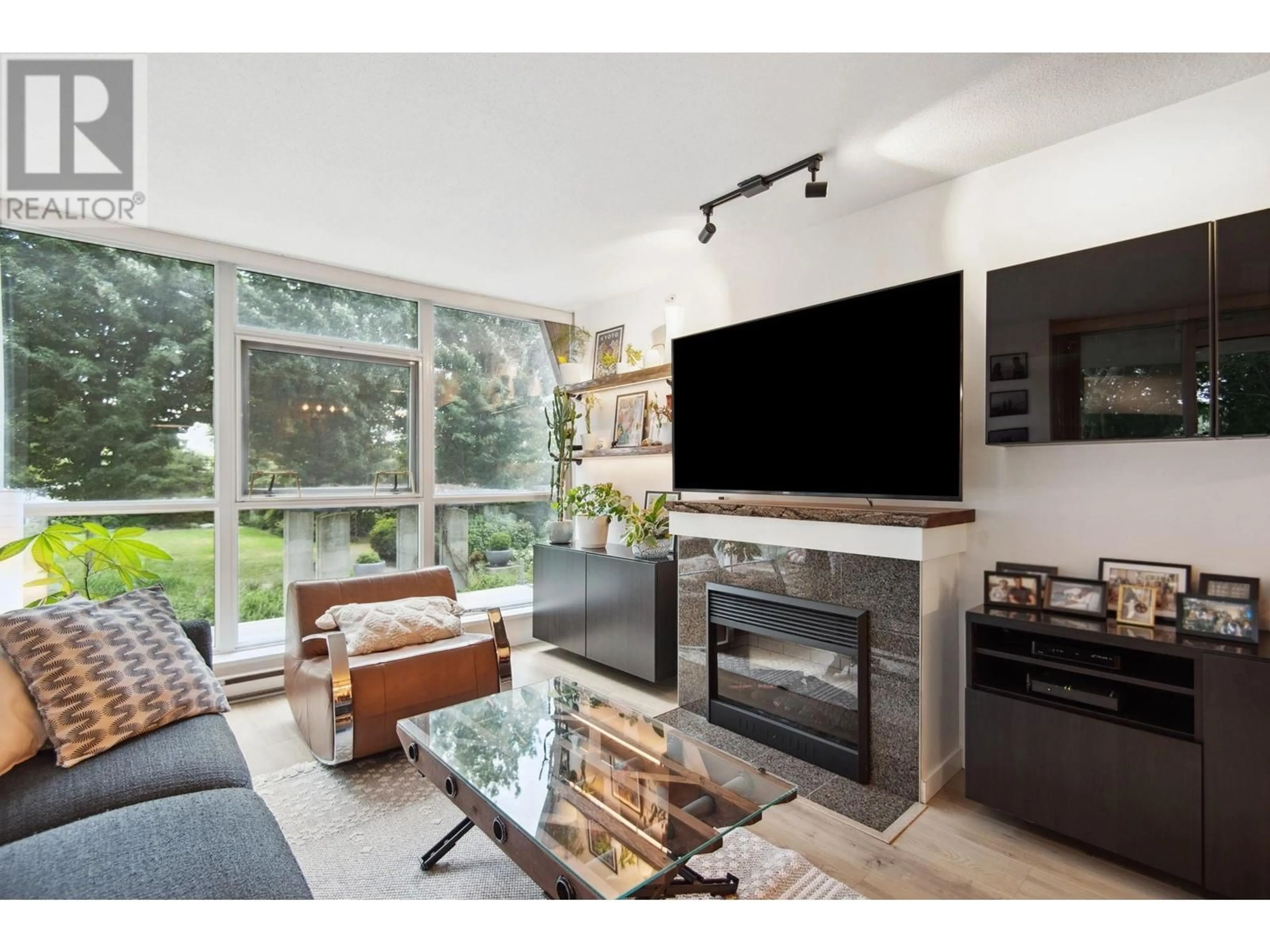502 5611 GORING STREET, Burnaby, British Columbia V5B0A3
Contact us about this property
Highlights
Estimated ValueThis is the price Wahi expects this property to sell for.
The calculation is powered by our Instant Home Value Estimate, which uses current market and property price trends to estimate your home’s value with a 90% accuracy rate.Not available
Price/Sqft$881/sqft
Est. Mortgage$3,646/mo
Maintenance fees$383/mo
Tax Amount ()-
Days On Market7 days
Description
Welcome to your private zen garden home in Brentwood Park! This very unique & fully renovated home offers complete privacy surrounded by trees and overlooking lush gardens and grass courtyard. Enjoy new vinyl wide plank flooring throughout, accentuated by floor-to-ceiling windows, fresh paint and designer lighting. The entertainer´s dream kitchen features large kitchen island, stainless steel appliances, sleek subway tile backsplash, granite counters, and ample built-in storage. All-new spa-inspired bathrooms including luxurious primary ensuite with sliding glass shower doors, beautiful new tiling, custom illuminated shower cutout, and brand-new vanity & fixtures. Legacy by BOSA offers owners exclusive use of full gym, lounge, sauna, steam room, hot tub, and direct access to restaurants, shops, Starbucks and the Holdom Skytrain Station. Walking distance to great schools, parks and the Amazing Brentwood mall. Complete with parking and storage, caretaker and security. Your private oasis awaits! Call today! (id:39198)
Property Details
Interior
Features
Exterior
Parking
Garage spaces 1
Garage type Underground
Other parking spaces 0
Total parking spaces 1
Condo Details
Amenities
Exercise Centre, Laundry - In Suite, Recreation Centre
Inclusions
Property History
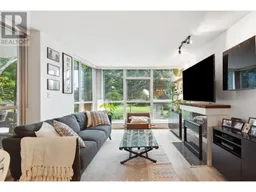 39
39